Category
Price
Min Price
Max Price
Beds
Baths
SqFt
Acres
You must be signed into an account to save your search.
Already Have One? Sign In Now
This Listing Sold On August 20, 2024
250463 Sold On August 20, 2024
4
Beds
4.5
Baths
4290
Sqft
0.843
Acres
$2,469,000
Sold
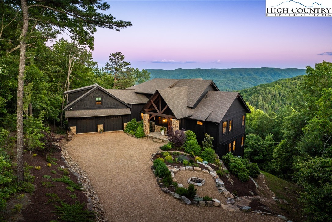
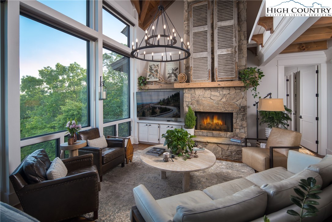
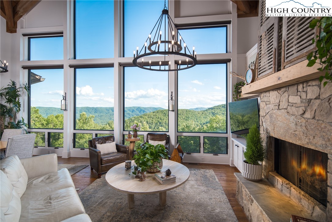
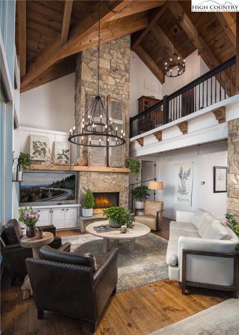
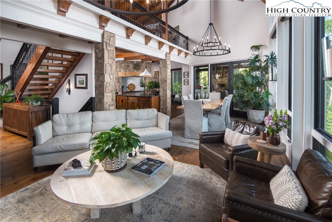
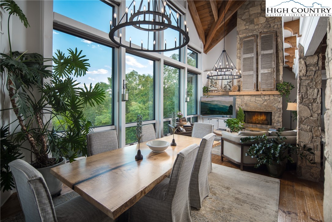
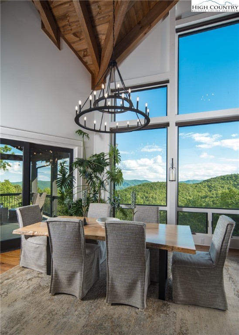
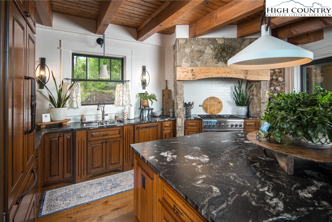
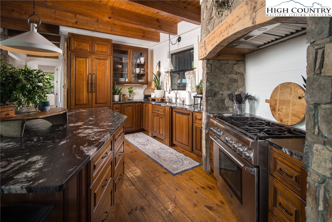
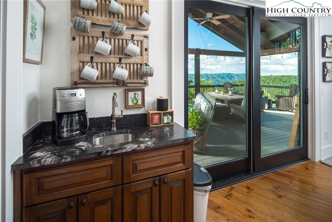
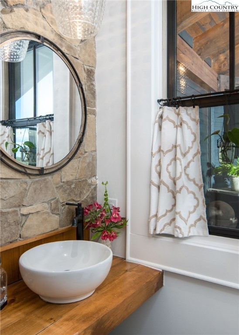
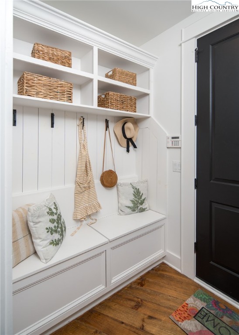
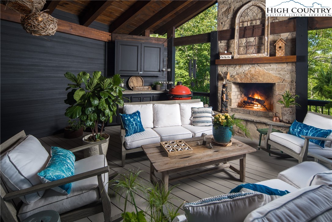
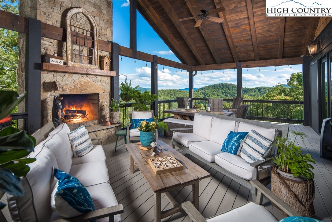
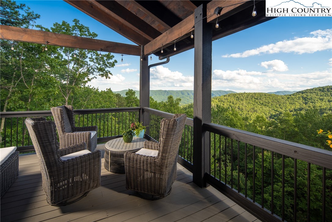
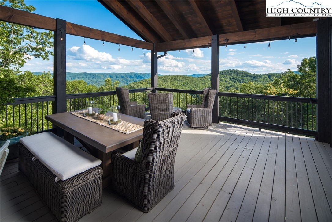

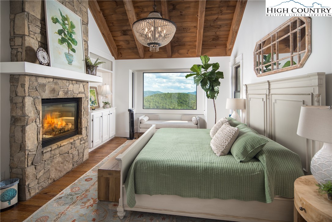
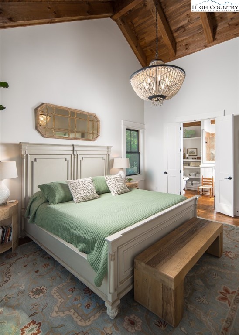
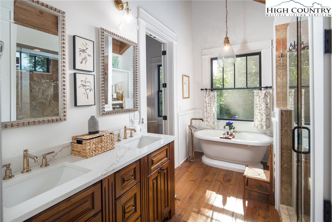
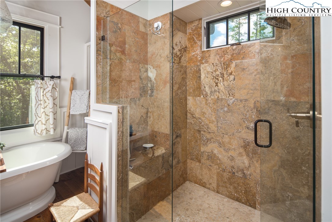
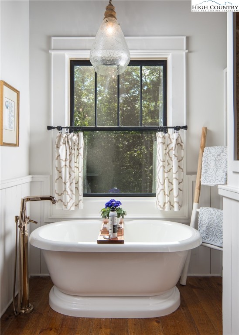
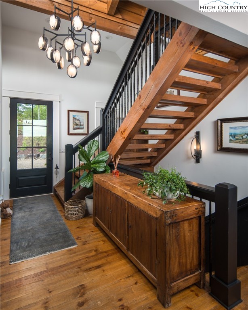
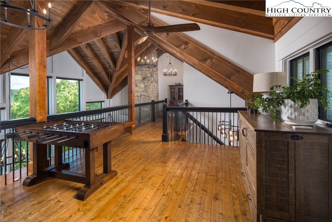
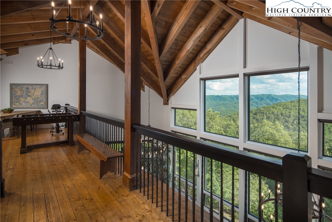
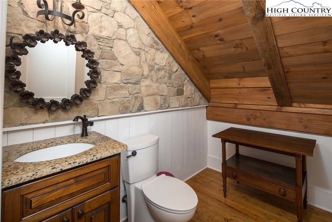
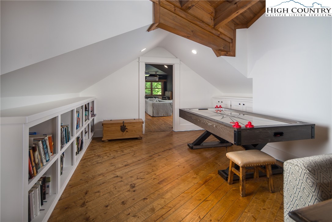

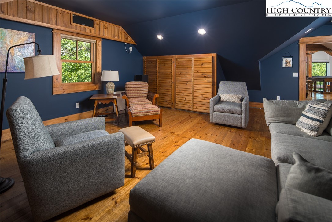

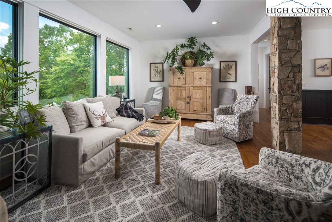
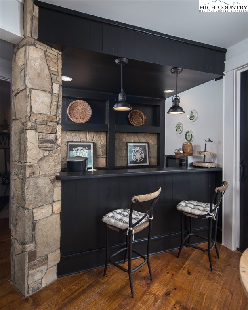
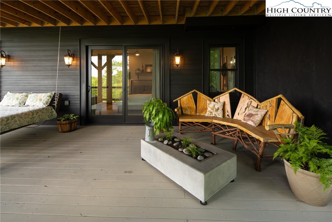
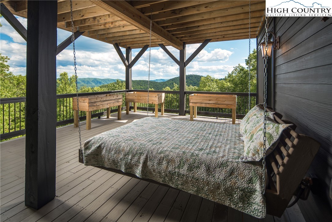


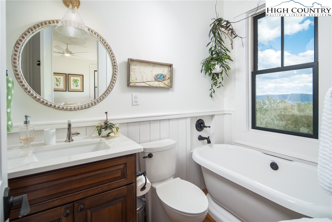
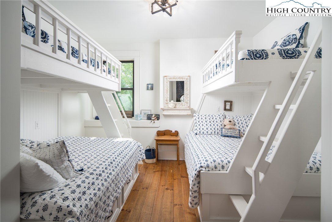
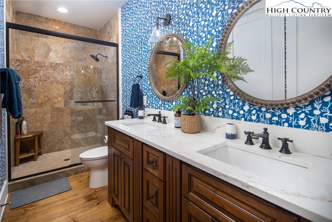
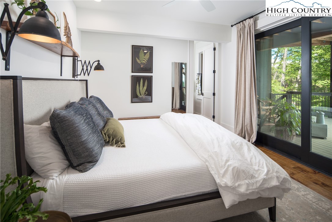
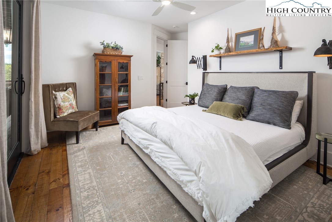
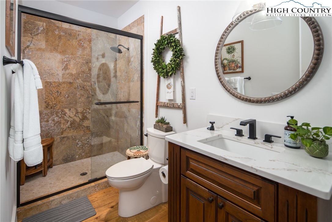
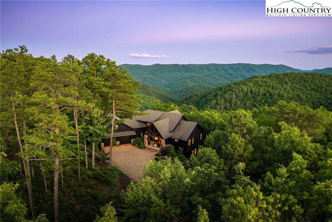
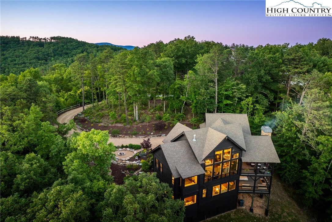
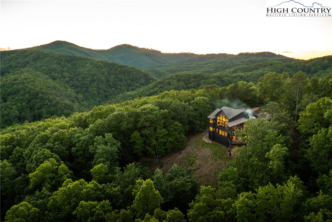
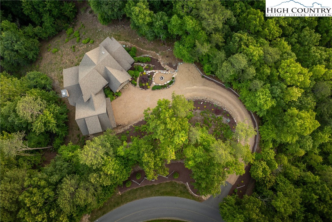
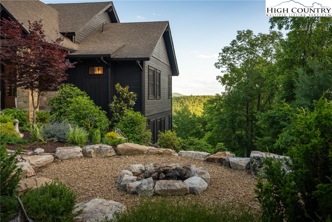
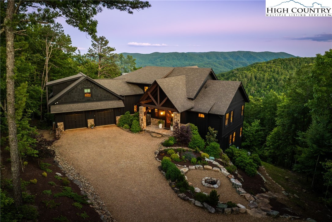
Classic meets modern in this stunning mountain home. Sophisticated and light-filled, 2335 Reynolds Parkway has the perfect blend of custom, convenience, and sanctuary. The soothing neutral palette maintains the focus on the panoramic views of the Blue Ridge Mountains that surround this home. Luxury abounds—from the designer lighting throughout to the custom finishes in every space. Dual living areas and multiple porches afford you and your guests entertaining spaces both inside and out. The impeccable kitchen beckons you with chef-inspired touches and a beautiful, oversized dining space meant to comfortably seat your guests. From the majestic walls of windows that envelope you to the premier natural materials, 2335 Reynolds Parkway delivers a luxury lifestyle just steps from a world of adventure. Offered mostly furnished, this home is ready for you to come home to Blue Ridge Mountain Club, a premier mountain community, where a life well-lived is yours.
Listing ID:
250463
Property Type:
Single Family
Year Built:
2017
Bedrooms:
4
Bathrooms:
4 Full, 2 Half
Sqft:
4290
Acres:
0.843
Garage/Carport:
2
Map
Latitude: 36.142437 Longitude: -81.519518
Location & Neighborhood
City: Boone
County: Watauga
Area: 4-BlueRdg, BlowRck YadVall-Pattsn-Globe-CALDWLL)
Subdivision: Blue Ridge Mountain Club
Environment
Utilities & Features
Heat: Ductless, Electric, Forced Air, Heat Pump, Propane
Sewer: Community Coop Sewer
Utilities: High Speed Internet Available
Appliances: Dryer, Dishwasher, Exhaust Fan, Disposal, Gas Water Heater, Microwave, Range, Refrigerator, Tankless Water Heater, Washer
Parking: Attached, Driveway, Garage, Two Car Garage, Gravel, Private
Interior
Fireplace: Three, Gas, Stone, Vented, Wood Burning, Outside
Windows: Casement Windows, Double Hung
Sqft Living Area Above Ground: 2754
Sqft Total Living Area: 4290
Exterior
Exterior: Fire Pit, Gravel Driveway
Style: Mountain
Construction
Construction: Hardboard, Stone, Wood Siding, Wood Frame
Garage: 2
Roof: Architectural, Shingle
Financial
Property Taxes: $4,037
Other
Price Per Sqft: $592
Price Per Acre: $3,011,862
The data relating this real estate listing comes in part from the High Country Multiple Listing Service ®. Real estate listings held by brokerage firms other than the owner of this website are marked with the MLS IDX logo and information about them includes the name of the listing broker. The information appearing herein has not been verified by the High Country Association of REALTORS or by any individual(s) who may be affiliated with said entities, all of whom hereby collectively and severally disclaim any and all responsibility for the accuracy of the information appearing on this website, at any time or from time to time. All such information should be independently verified by the recipient of such data. This data is not warranted for any purpose -- the information is believed accurate but not warranted.
Our agents will walk you through a home on their mobile device. Enter your details to setup an appointment.