Category
Price
Min Price
Max Price
Beds
Baths
SqFt
Acres
You must be signed into an account to save your search.
Already Have One? Sign In Now
251856 Ferguson, NC 28624
3
Beds
3.5
Baths
3329
Sqft
0.780
Acres
$1,875,000
For Sale
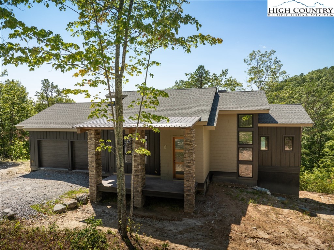
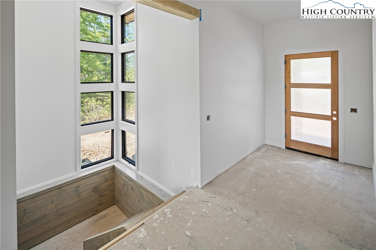
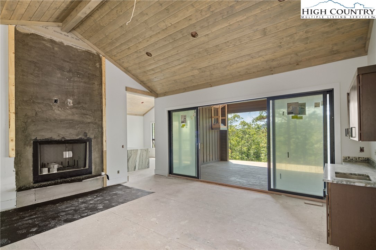
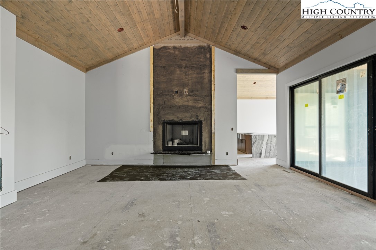
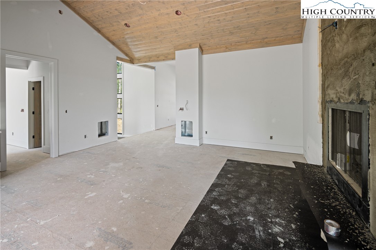
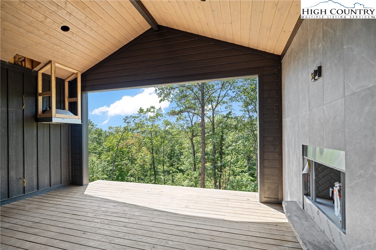
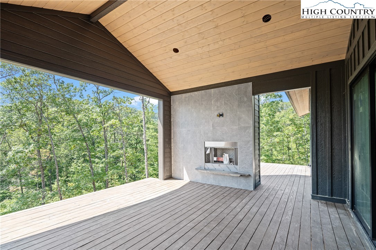
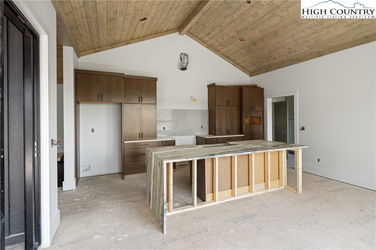
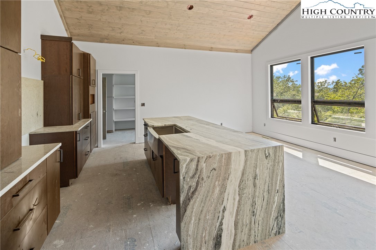
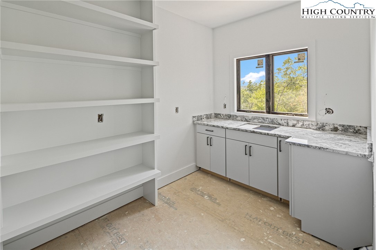

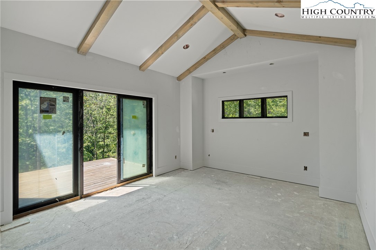
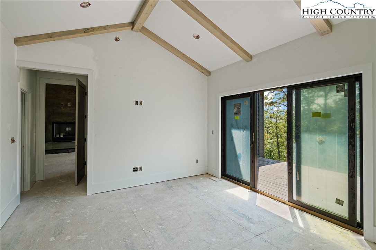


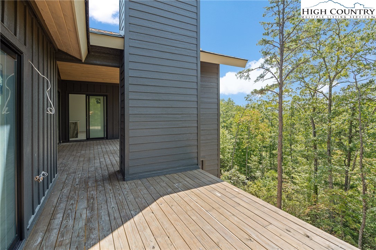
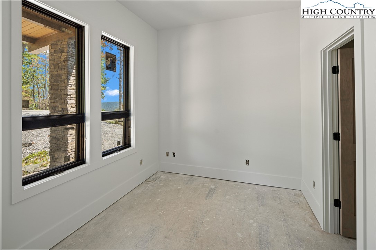
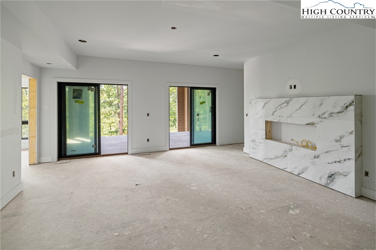
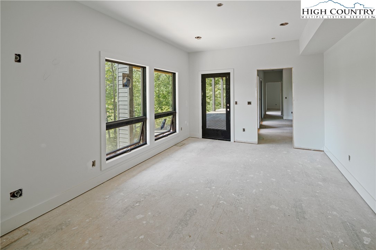
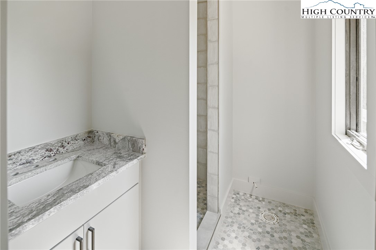

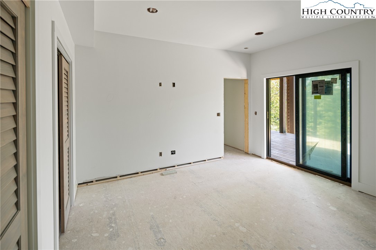
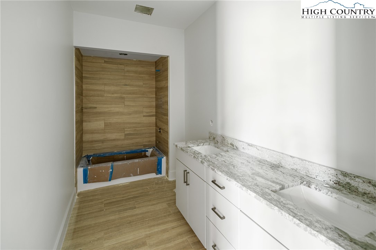
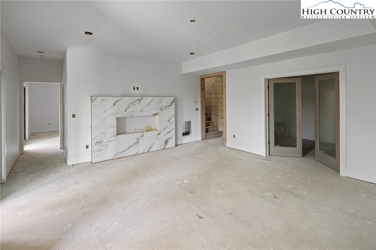


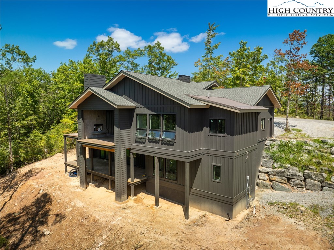
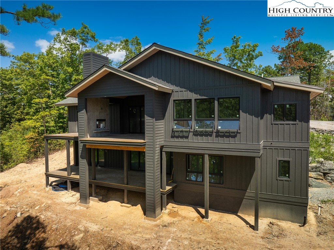
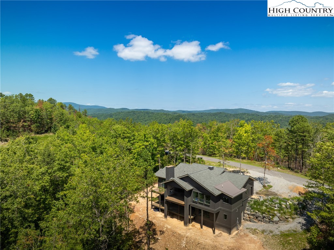
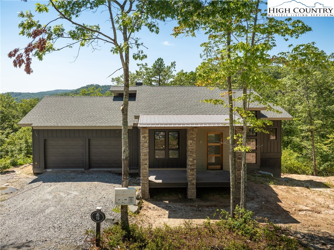
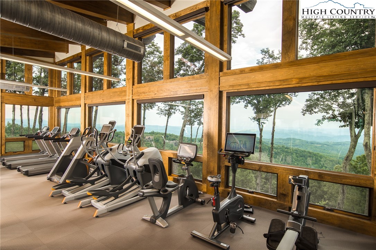
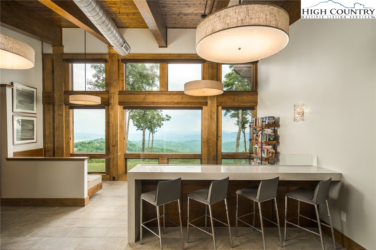
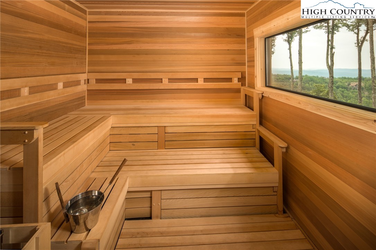
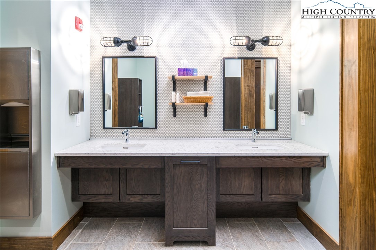

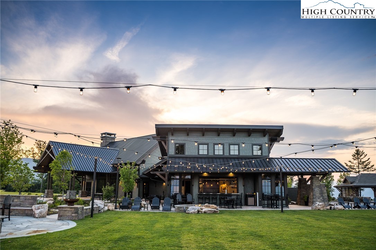
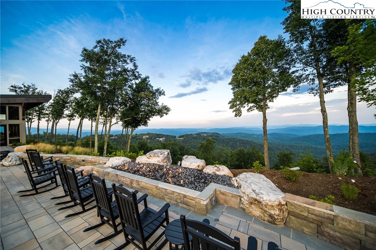
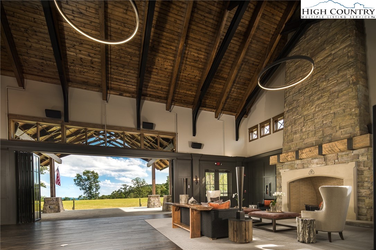
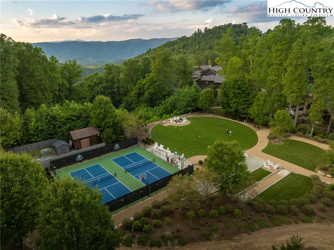
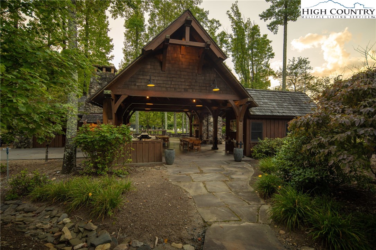
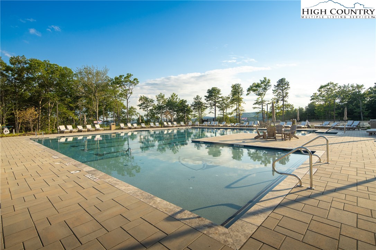
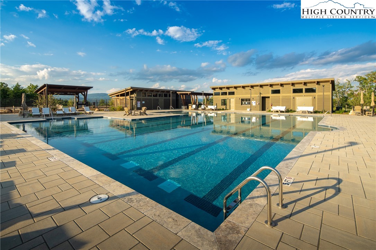
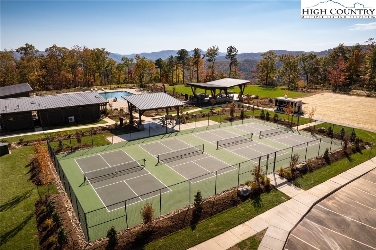
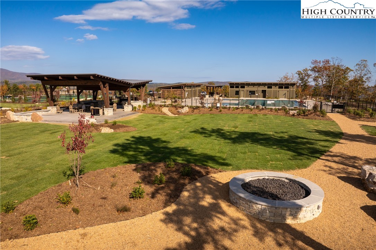
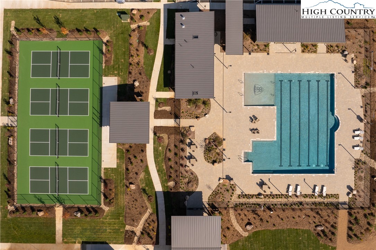
BRAND NEW CONSTRUCTION in the premier Blue Ridge Mountain Club. 188 Lavender Lane is intimately nestled to provide the perfect setting. Be the first to enjoy this thoughtfully situated home with designer-curated finishes. A compelling interior accentuates luxury aesthetics through carefully selected lighting, fixtures, appliances, cabinetry, and more. The open concept features an abundance of windows to bring in natural light and the captivating views of the Blue Ridge Mountain setting. Indoor/Outdoor living abounds with multiple porches to enjoy endless time with family and friends. Built for entertaining with 3 suites, a lower level for your guest's extended stays, a wet bar, and a separate dedicated office, this spacious home will quickly become the central gathering place. With endless details such as 3 fireplaces, a luxury lifestyle filled with modern conveniences, this home is ready for you to come home to Blue Ridge Mountain Club, a premier mountain community, where a life well-lived is yours. BRMC amenities include Ascent Wellness and Fitness Center, Lookout Grill, Jasper House, Watson Gap Park (Featuring Pickleball Courts, Bocce Ball, and Horse Shoe) as well as Chetola Sporting Reserve and NOW OPEN, The Meadows Village (Featuring stunning Mountain Side Pool, Pickleball Courts, Pavilion and Great Lawn). For the nature lover, 50 miles of hiking/UTV trails, tucked swimming holes, pure mountain streams, and a 6,000 acres backyard are waiting for your exploration.
Listing ID:
251856
Property Type:
Single Family
Year Built:
2024
Bedrooms:
3
Bathrooms:
3 Full, 1 Half
Sqft:
3329
Acres:
0.780
Garage/Carport:
2
Map
Latitude: 36.166188 Longitude: -81.526145
Location & Neighborhood
City: Ferguson
County: Wilkes
Area: 4-BlueRdg, BlowRck YadVall-Pattsn-Globe-CALDWLL)
Subdivision: Blue Ridge Mountain Club
Environment
Utilities & Features
Heat: Electric, Heat Pump
Sewer: Community Coop Sewer
Utilities: High Speed Internet Available
Appliances: Dryer, Dishwasher, Exhaust Fan, Gas Water Heater, Microwave, Range, Refrigerator, Tankless Water Heater, Washer
Parking: Attached, Driveway, Garage, Two Car Garage, Gravel, Paved, Private
Interior
Fireplace: Three, Stone, Wood Burning, Outside
Windows: Casement Windows
Sqft Living Area Above Ground: 1790
Sqft Total Living Area: 3329
Exterior
Exterior: Outdoor Grill, Gravel Driveway, Paved Driveway
Style: Contemporary, Mountain
Construction
Construction: Hardboard, Stone, Wood Siding, Wood Frame
Garage: 2
Roof: Architectural, Metal, Shingle
Financial
Property Taxes: $374
Home Warranty: Yes
Other
Price Per Sqft: $563
Price Per Acre: $2,403,846
The data relating this real estate listing comes in part from the High Country Multiple Listing Service ®. Real estate listings held by brokerage firms other than the owner of this website are marked with the MLS IDX logo and information about them includes the name of the listing broker. The information appearing herein has not been verified by the High Country Association of REALTORS or by any individual(s) who may be affiliated with said entities, all of whom hereby collectively and severally disclaim any and all responsibility for the accuracy of the information appearing on this website, at any time or from time to time. All such information should be independently verified by the recipient of such data. This data is not warranted for any purpose -- the information is believed accurate but not warranted.
Our agents will walk you through a home on their mobile device. Enter your details to setup an appointment.