Category
Price
Min Price
Max Price
Beds
Baths
SqFt
Acres
You must be signed into an account to save your search.
Already Have One? Sign In Now
253236 Boone, NC 28607
3
Beds
3.5
Baths
3297
Sqft
0.080
Acres
$1,595,000
For Sale
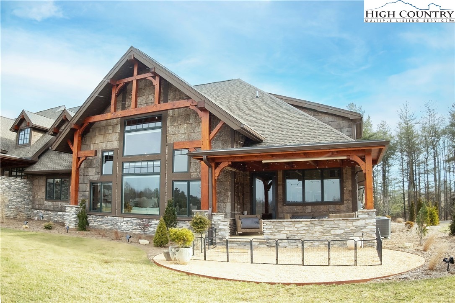
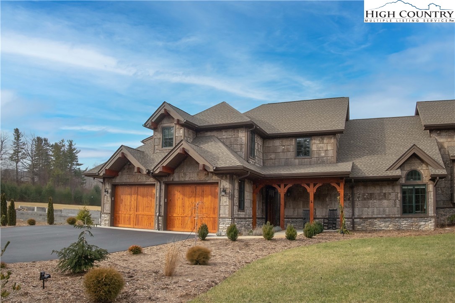
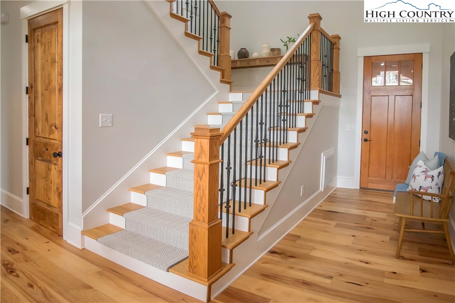
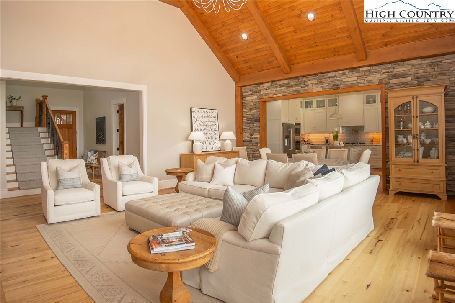
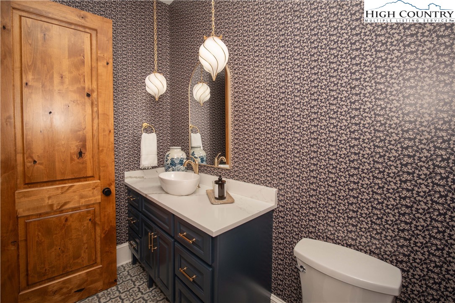
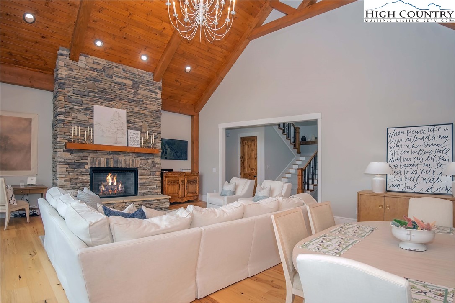
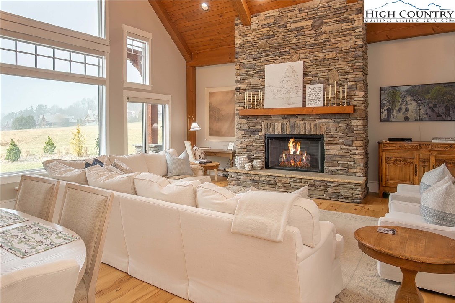
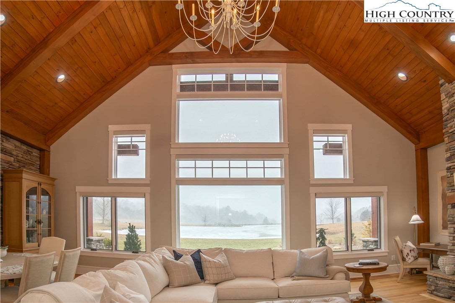
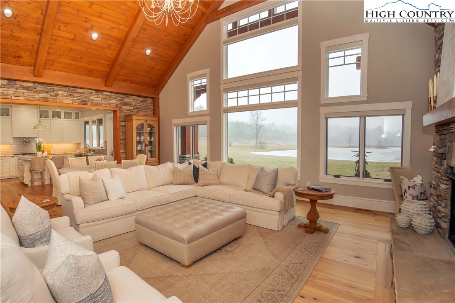
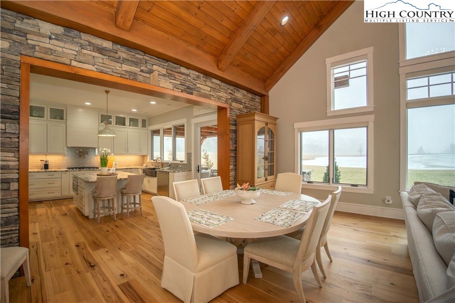
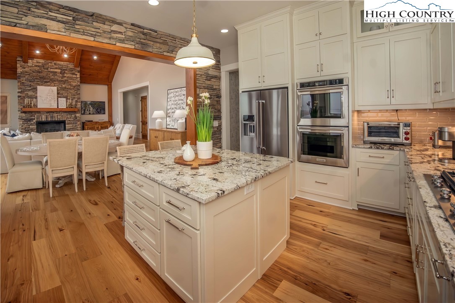
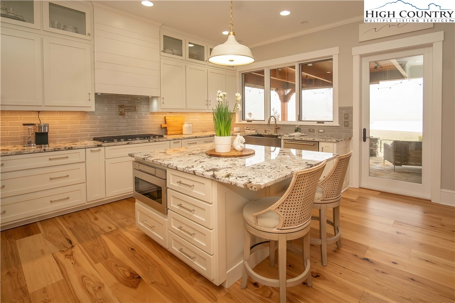
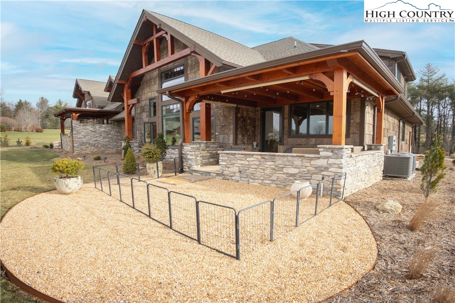
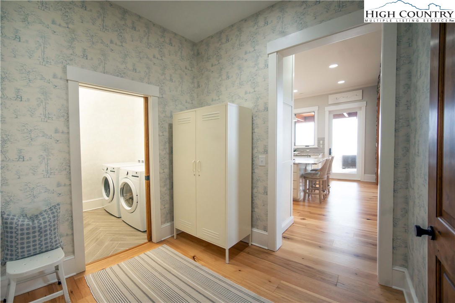
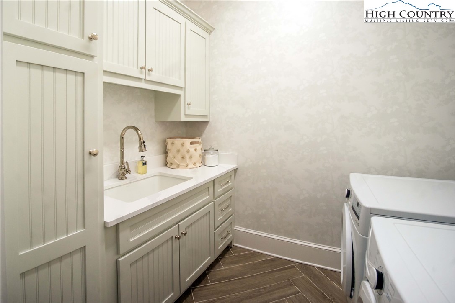

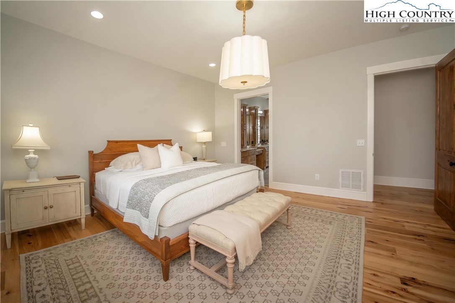
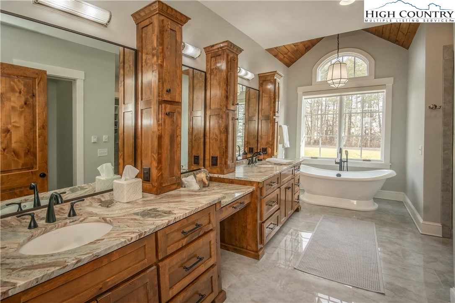
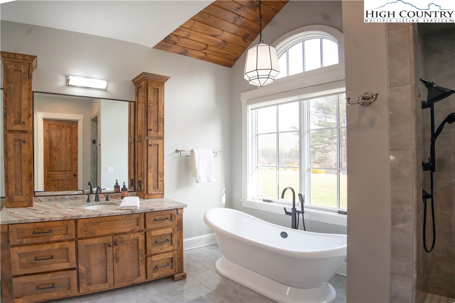
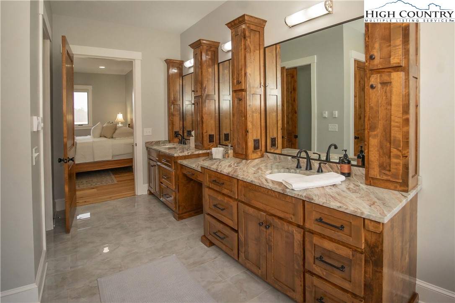
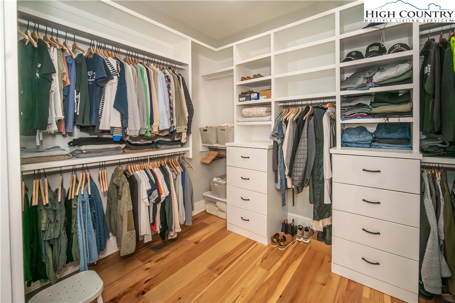
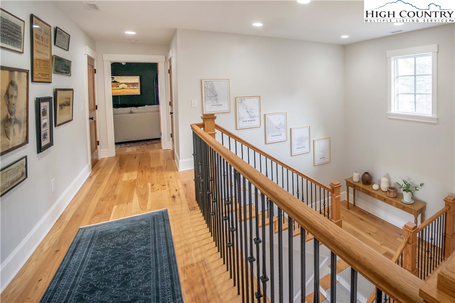
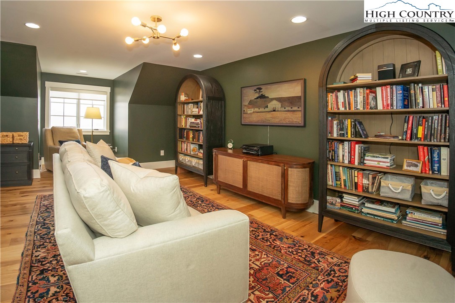
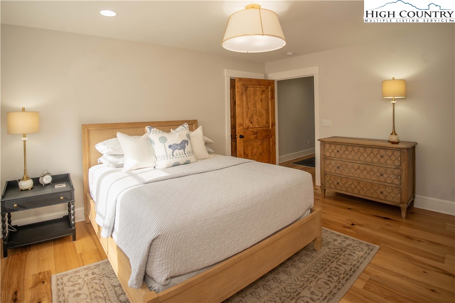
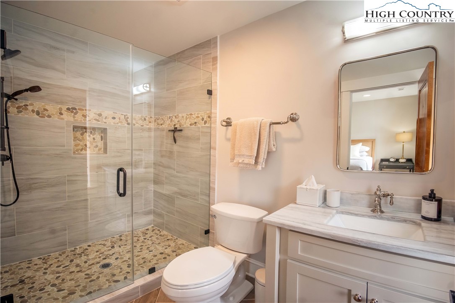
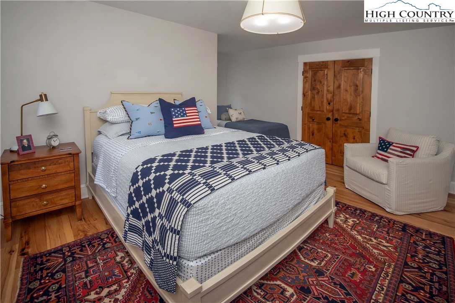
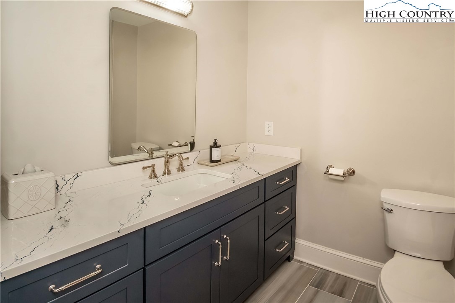
STUNNING 3 Bdrm/3.5 Ba Town House in the gated and picturesque community of TURTLE CREEK. Situated just off the Blue Ridge Parkway and conveniently located to both Blowing Rock and Boone; shopping, great restaurants, Appalachian State University, and many of the area's most popular attractions are only minutes away. The light and airy floorplan features hardwood floors, one-level living, and easy (almost no steps) access, via the covered front porch or attached spacious two car garage that leads to the kitchen. A Custom glass front door welcomes you into a wide foyer and invites you into the great room boasting tongue and groove ceilings w/timber frame trusses, a stacked stone floor-to-ceiling fireplace, oversized windows for enjoying the captivating view and an abundance of natural light. The easy and natural flow of this home continues into the impeccable kitchen featuring granite countertops, custom cabinets/hardware, stainless steel appliances that include a Sub-Zero/The Cove dishwasher, gas cooktop, double ovens and microwave drawer. The kitchen opens to an outdoor patio with custom sunshades; wonderful for warm weather entertaining or enjoying evening sunsets. A newly wallpapered laundry room with a Kohler deep porcelain sink is located just off the kitchen and back hallway that leads to the garage. Also conveniently located on the main level is a newly custom wall papered half bath. The primary bedroom and ensuite bath with granite top cabinets, a freestanding tub, separate stall shower and walk-in closet completes the main level. Located upstairs are two guest bedrooms, each with their own bathroom featuring tile showers, quartz countertops and tile flooring. Also located upstairs is a large bonus room. The present owners are currently using it as a home office, but it could also be used as a media room, game room, hobby room, etc.
Listing ID:
253236
Property Type:
Townhouse
Year Built:
2023
Bedrooms:
3
Bathrooms:
3 Full, 1 Half
Sqft:
3297
Acres:
0.080
Garage/Carport:
2
Map
Latitude: 36.190193 Longitude: -81.604912
Location & Neighborhood
City: Boone
County: Watauga
Area: 1-Boone, Brushy Fork, New River
Subdivision: Turtle Creek
Environment
Utilities & Features
Heat: Electric, Fireplaces, Heat Pump
Sewer: Septic Tank
Utilities: Septic Available
Appliances: Double Oven, Dryer, Dishwasher, Gas Cooktop, Disposal, Gas Water Heater, Microwave, Refrigerator, Tankless Water Heater, Washer
Parking: Attached, Garage, Two Car Garage
Interior
Fireplace: Gas, Stone, Propane
Sqft Living Area Above Ground: 3297
Sqft Total Living Area: 3297
Exterior
Style: Mountain
Construction
Construction: Frame, Stone Veneer, Wood Siding, Wood Frame
Garage: 2
Roof: Architectural, Shingle
Financial
Property Taxes: $4,372
Other
Price Per Sqft: $484
The data relating this real estate listing comes in part from the High Country Multiple Listing Service ®. Real estate listings held by brokerage firms other than the owner of this website are marked with the MLS IDX logo and information about them includes the name of the listing broker. The information appearing herein has not been verified by the High Country Association of REALTORS or by any individual(s) who may be affiliated with said entities, all of whom hereby collectively and severally disclaim any and all responsibility for the accuracy of the information appearing on this website, at any time or from time to time. All such information should be independently verified by the recipient of such data. This data is not warranted for any purpose -- the information is believed accurate but not warranted.
Our agents will walk you through a home on their mobile device. Enter your details to setup an appointment.