Category
Price
Min Price
Max Price
Beds
Baths
SqFt
Acres
You must be signed into an account to save your search.
Already Have One? Sign In Now
251893 Boone, NC 28607
4
Beds
4.5
Baths
2717
Sqft
0.150
Acres
$1,539,000
For Sale
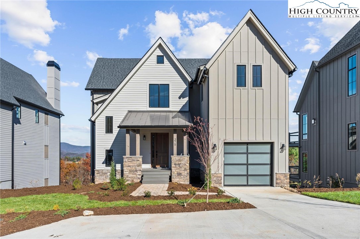
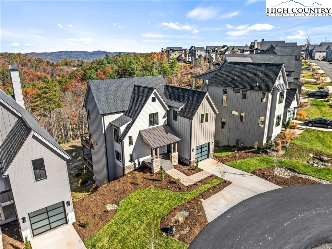

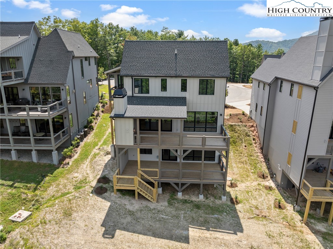
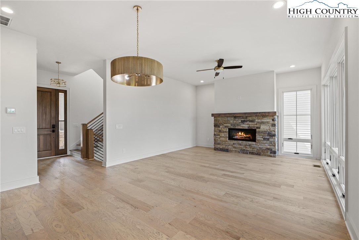
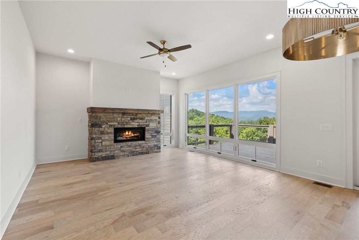
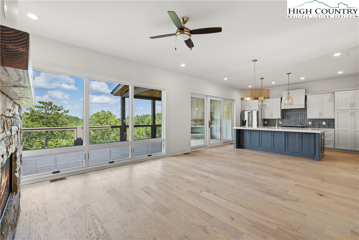
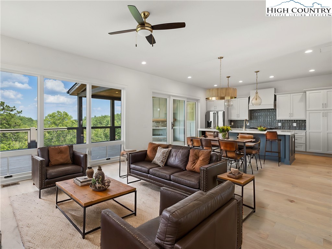
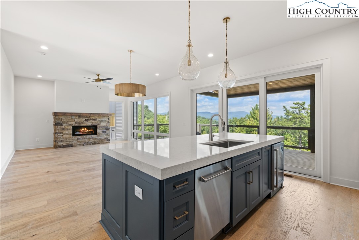
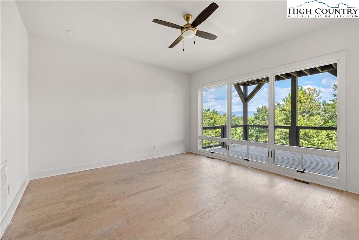
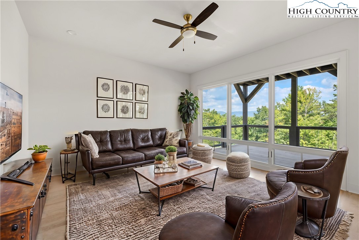

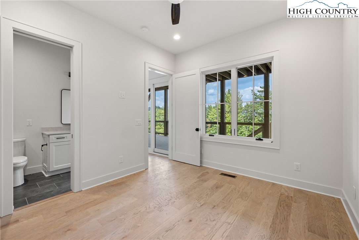

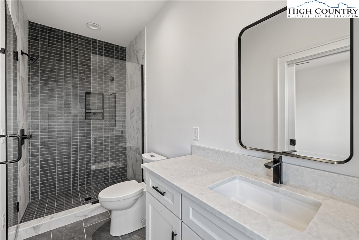

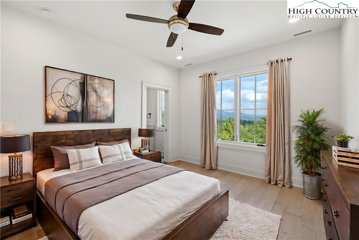
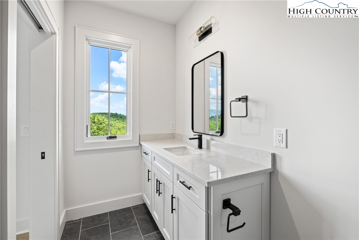


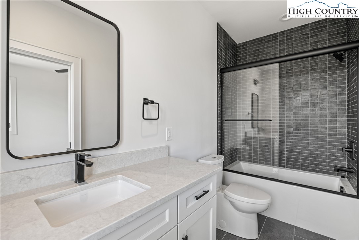
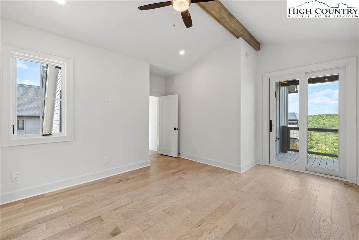

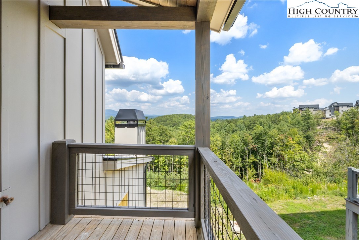
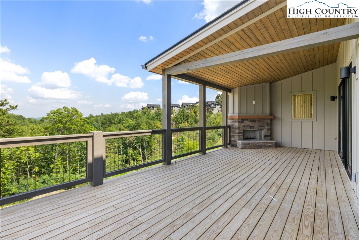
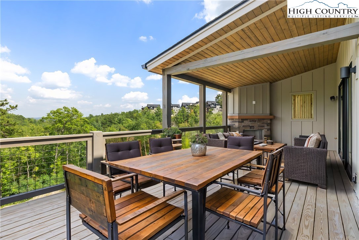
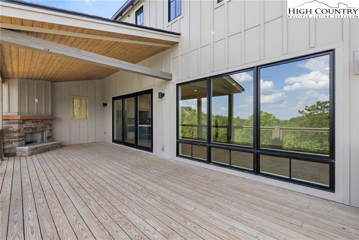
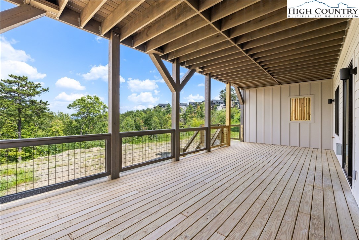
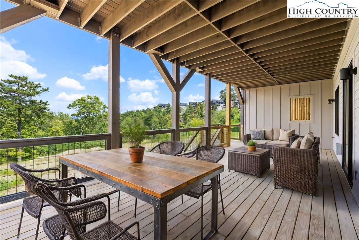
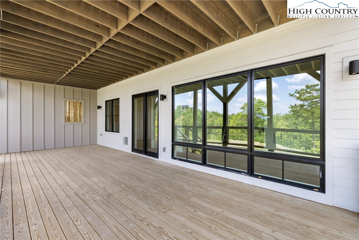
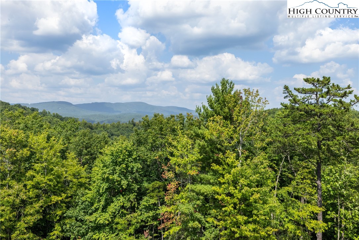
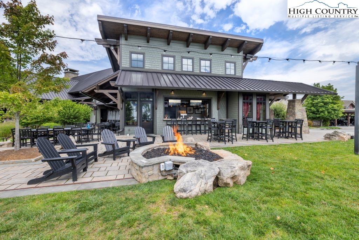
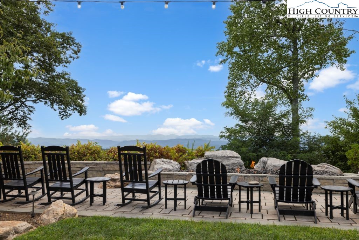
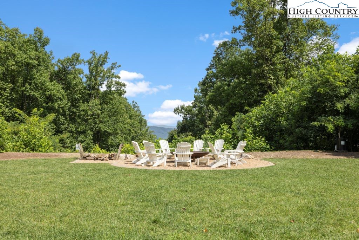

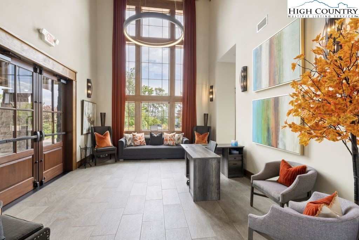
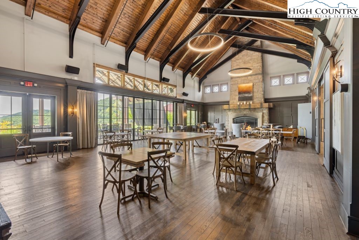
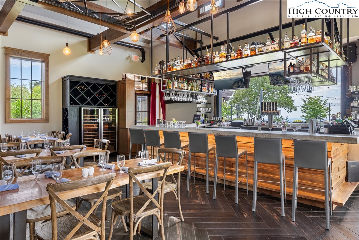
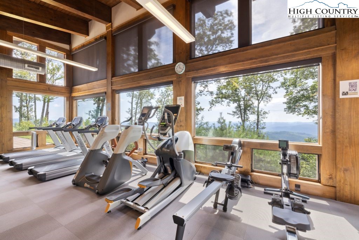
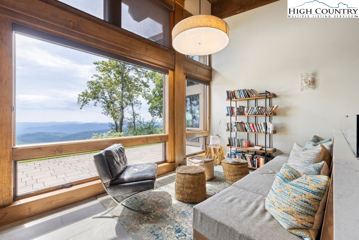
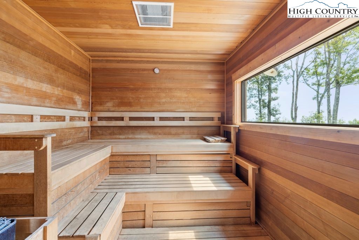
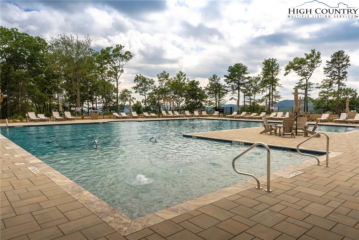
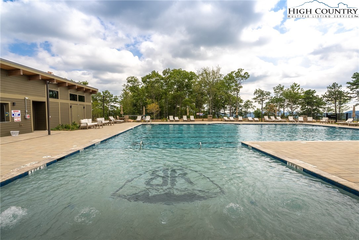
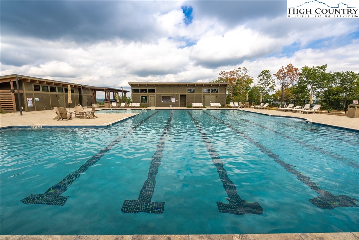
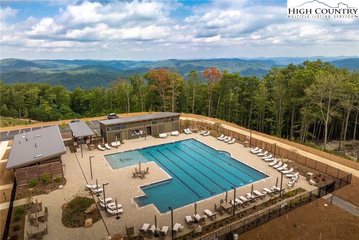
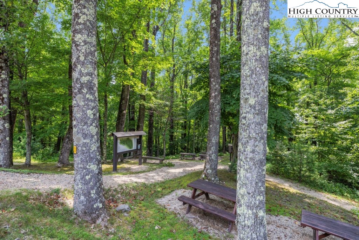
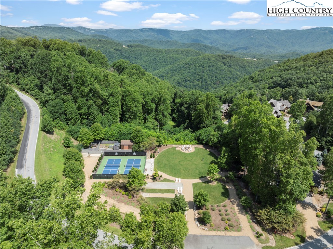
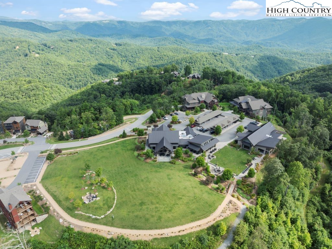
Introducing an exquisite new construction in the prestigious Blue Ridge Mountain Club, nestled within the Meadows. This stunning residence features three levels of sophisticated living, designed with an open-concept layout that harmoniously blends the kitchen, living, and dining areas—perfect for modern living and entertaining. The kitchen is a chef's delight, equipped with top-notch appliances, a wine cooler, and high-end finishes that reflect the utmost quality. The upper level is dedicated to relaxation, featuring a primary suite with its own private balcony, ideal for sipping morning coffee or unwinding in the evening. Additionally, this level includes two spacious en suite bedrooms, providing comfort and privacy for family and friends. The lower level serves as a versatile space, complete with a welcoming family room, ample storage, and an additional bedroom, making it perfect for guests. Step outside to enjoy two expansive outdoor decks, covered and open, complete with a cozy fireplace, perfect for enjoying the breathtaking mountain views. Residents of the Blue Ridge Mountain Club are invited to indulge in an unparalleled lifestyle, surrounded by a wealth of exceptional amenities, including hiking trails, UTV trails, mountain streams, swimming holes, wellness spa, pickle ball courts, etc. Don't miss the opportunity to own this magnificent home, where luxury meets the beauty of nature in the heart of the High Country. Experience upscale living at its finest!
Listing ID:
251893
Property Type:
Single Family
Year Built:
2024
Bedrooms:
4
Bathrooms:
4 Full, 1 Half
Sqft:
2717
Acres:
0.150
Garage/Carport:
1
Map
Latitude: 36.150606 Longitude: -81.522785
Location & Neighborhood
City: Boone
County: Watauga
Area: 4-BlueRdg, BlowRck YadVall-Pattsn-Globe-CALDWLL)
Subdivision: Blue Ridge Mountain Club
Environment
Utilities & Features
Heat: Electric, Forced Air, Heat Pump, Propane
Sewer: Community Coop Sewer
Appliances: Dishwasher, Exhaust Fan, Disposal, Gas Range, Microwave, Refrigerator
Parking: Attached, Garage, One Car Garage
Interior
Fireplace: Two, Gas, Stone, Vented, Wood Burning
Windows: Double Pane Windows
Sqft Living Area Above Ground: 1990
Sqft Total Living Area: 2717
Exterior
Style: Contemporary, Mountain
Construction
Construction: Stone Veneer, Wood Siding, Wood Frame
Garage: 1
Roof: Asphalt, Shingle
Financial
Property Taxes: $634
Other
Price Per Sqft: $566
The data relating this real estate listing comes in part from the High Country Multiple Listing Service ®. Real estate listings held by brokerage firms other than the owner of this website are marked with the MLS IDX logo and information about them includes the name of the listing broker. The information appearing herein has not been verified by the High Country Association of REALTORS or by any individual(s) who may be affiliated with said entities, all of whom hereby collectively and severally disclaim any and all responsibility for the accuracy of the information appearing on this website, at any time or from time to time. All such information should be independently verified by the recipient of such data. This data is not warranted for any purpose -- the information is believed accurate but not warranted.
Our agents will walk you through a home on their mobile device. Enter your details to setup an appointment.