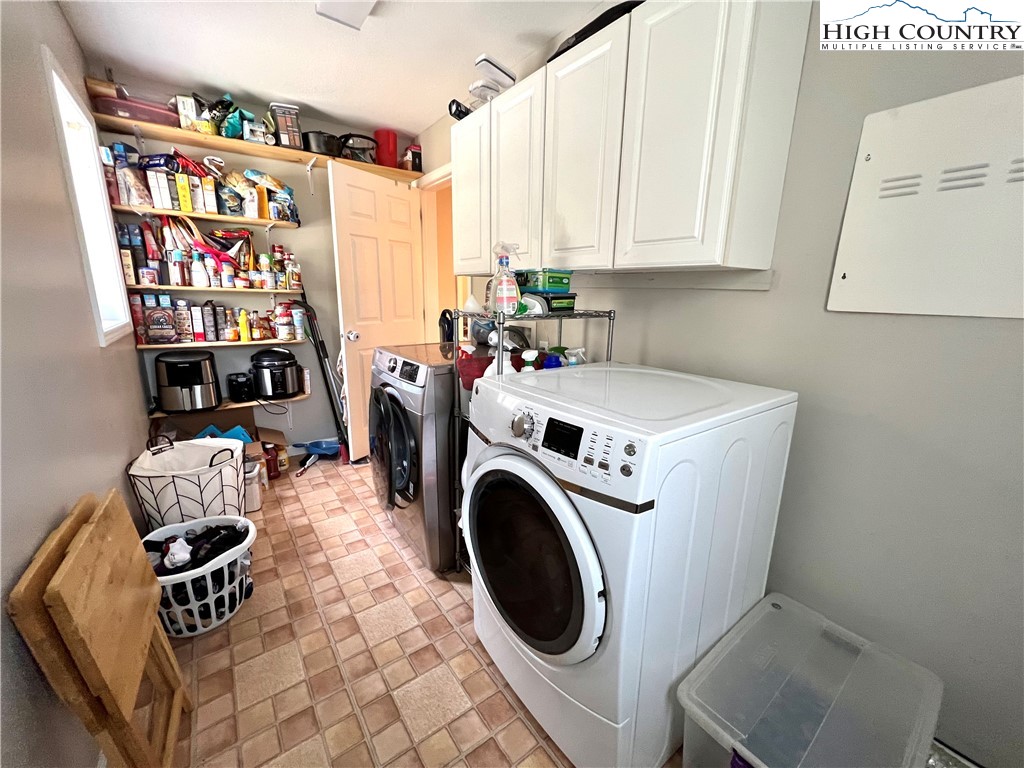Category
Price
Min Price
Max Price
Beds
Baths
SqFt
Acres
You must be signed into an account to save your search.
Already Have One? Sign In Now
This Listing Sold On November 7, 2023
244374 Sold On November 7, 2023
3
Beds
2.5
Baths
2154
Sqft
1.637
Acres
$400,000
Sold



































Cape Cod style home in a tranquil setting.Open floor plan features include two bedrooms on the main level and large family room with direct access to the covered porch that looks out over the yard and pond. The primary main level bedroom has a walk in closet and large ensuite bath with soaking tub.The covered deck that expands across the full length of the home is great for entertaining and has a staircase to access the lower level covered patio.The roomy laundry room has pantry space and cabinetry above the washer/dryer for additional storage.The upper floor includes a large bonus/living room with another full bath and additional bedroom.There are large closets and plenty of storage throughout the home. Two car garage with heated workshop area that includes stubbed in plumbing and sink for all of your creative endeavors or possible expansion.The yard includes a large pond that is stocked with giant Koi. There is a deck over a portion of the pond for relaxing and enjoying the pond. Space for gardening and creating memories. Paved driveway. Recent home inspection and radon report in Documents. Sellers are offering a $15,000 credit to buyers for a full house HVAC system with acceptable offer.
Listing ID:
244374
Property Type:
SingleFamilyResidence
Year Built:
2004
Bedrooms:
3
Bathrooms:
2 Full, 1 Half
Sqft:
2154
Acres:
1.637
Garage/Carport:
2
Map
Latitude: 36.305988 Longitude: -81.662462
Location & Neighborhood
City: Todd
County: Watauga
Area: 2-NFork, MCamp, Bald Mtn
Subdivision: None
Environment
Utilities & Features
Heat: Fireplaces, Kerosene
Sewer: Septic Permit3 Bedroom, Sewer Appliedfor Permit
Utilities: Cable Available, High Speed Internet Available
Appliances: Convection Oven, Dryer, Dishwasher, Exhaust Fan, Electric Water Heater, Gas Cooktop, Disposal, Gas Range, Microwave Hood Fan, Microwave, Refrigerator, Washer
Parking: Asphalt, Basement, Driveway, Garage, Two Car Garage, Gravel, Private
Interior
Fireplace: One, Gas, Vented, Propane
Windows: Double Pane Windows, Screens, Vinyl
Sqft Living Area Above Ground: 2154
Sqft Total Living Area: 2154
Exterior
Exterior: Fire Pit, Horse Facilities, Gravel Driveway
Style: Modular Prefab
Construction
Construction: Modular Prefab, Stone, Wood Siding
Garage: 2
Roof: Asphalt, Shingle
Financial
Property Taxes: $1,670
Other
Price Per Sqft: $197
Price Per Acre: $259,621
The data relating this real estate listing comes in part from the High Country Multiple Listing Service ®. Real estate listings held by brokerage firms other than the owner of this website are marked with the MLS IDX logo and information about them includes the name of the listing broker. The information appearing herein has not been verified by the High Country Association of REALTORS or by any individual(s) who may be affiliated with said entities, all of whom hereby collectively and severally disclaim any and all responsibility for the accuracy of the information appearing on this website, at any time or from time to time. All such information should be independently verified by the recipient of such data. This data is not warranted for any purpose -- the information is believed accurate but not warranted.
Our agents will walk you through a home on their mobile device. Enter your details to setup an appointment.