Category
Price
Min Price
Max Price
Beds
Baths
SqFt
Acres
You must be signed into an account to save your search.
Already Have One? Sign In Now
This Listing Sold On January 17, 2025
252131 Sold On January 17, 2025
2
Beds
2.5
Baths
1024
Sqft
0.038
Acres
$370,000
Sold
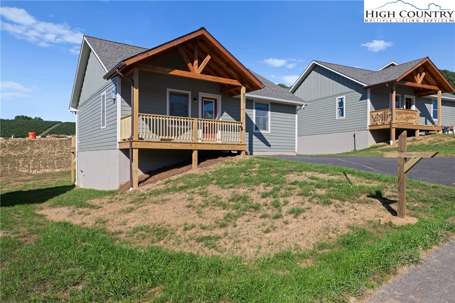
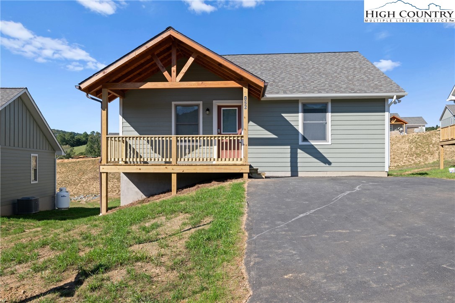
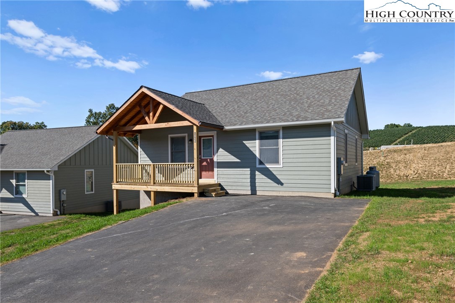
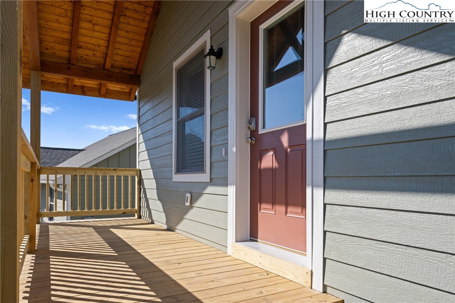
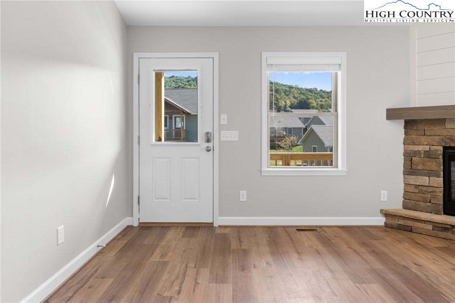
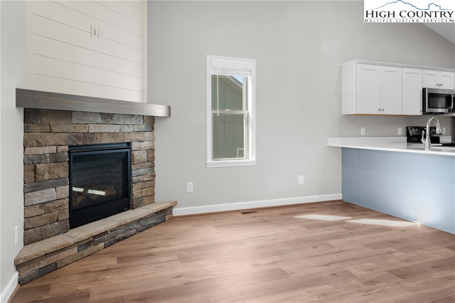
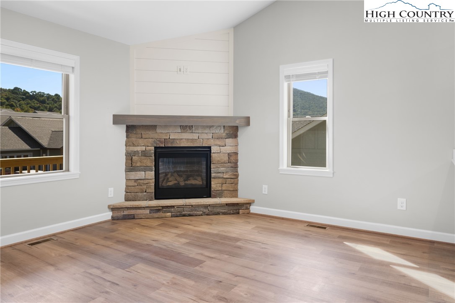
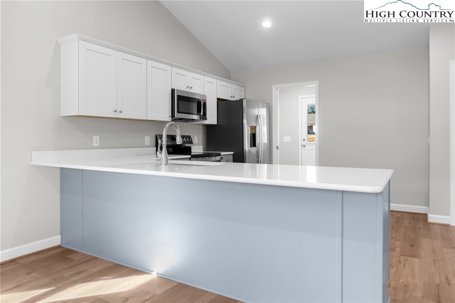
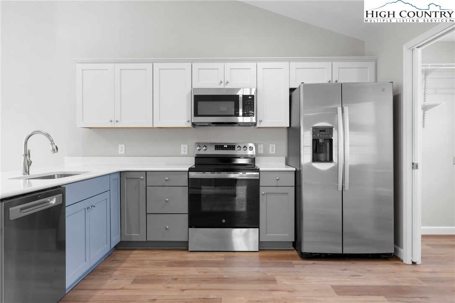
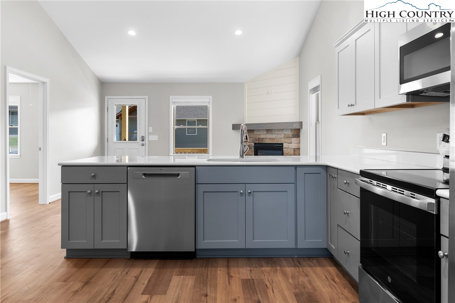
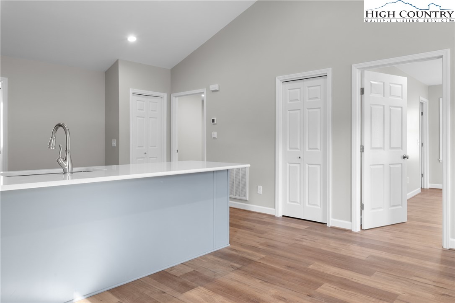
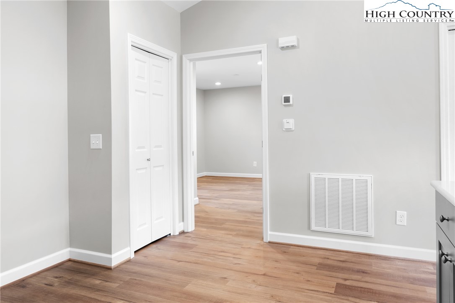
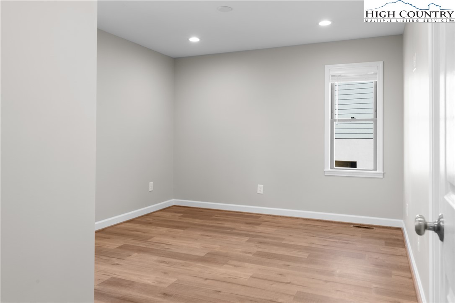
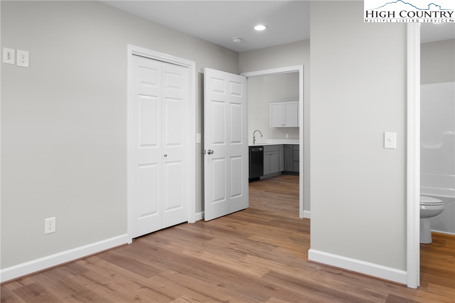
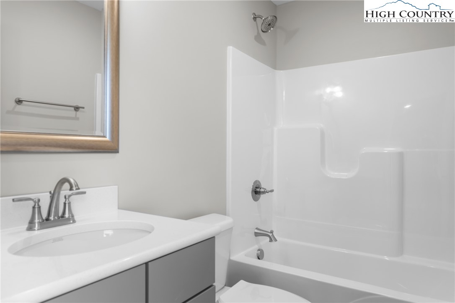
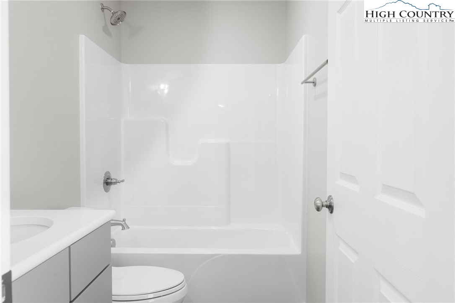
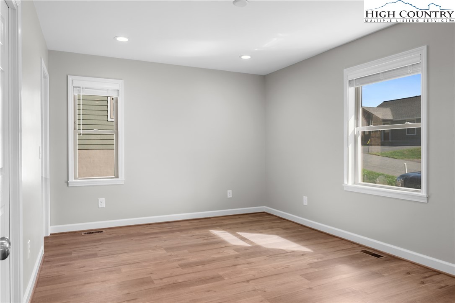
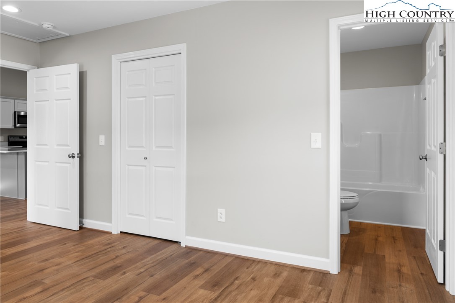
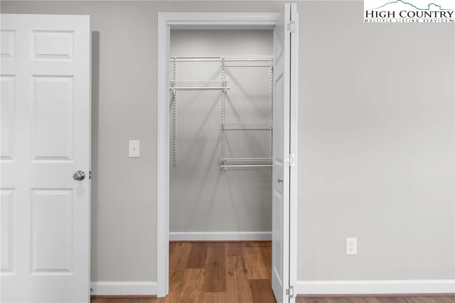
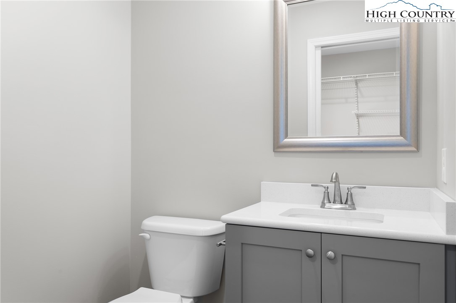
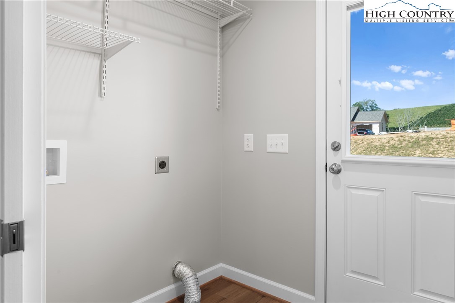
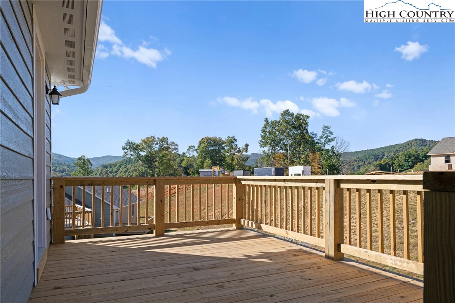
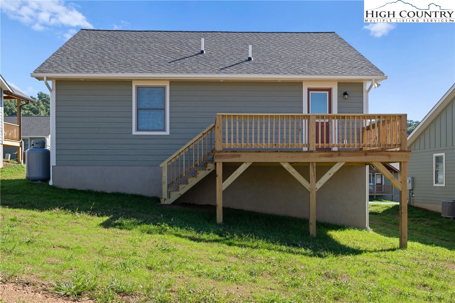
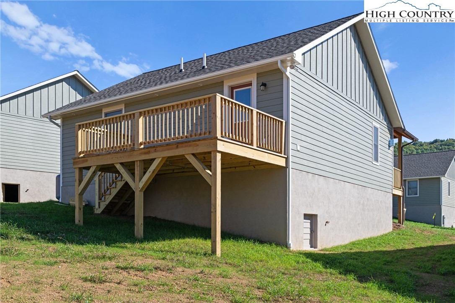
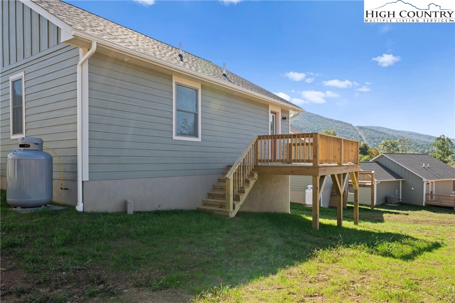
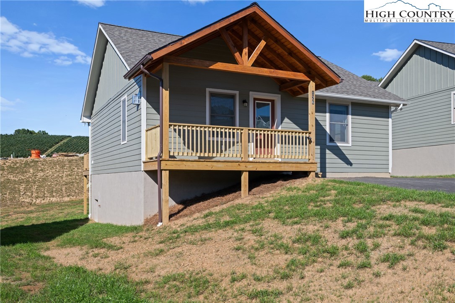
Location location location! Beautiful freestanding unit in Townhomes At Brookshire! Two bedroom, two and one-half bath townhouse ready for its new owner. Close to Brookshire Park, The New River, and the Greenway. Home offers one-level living in a detached/standalone townhome. Stainless kitchen appliances, granite countertops, pantry, and walk-in laundry. Beautiful view off the front porch to enjoy and enjoy after a day's work. Quality new construction in a lovely neighborhood close to ASU and town. Ideal location. There is a proposed dog park, hiking and biking trails, and a community garden. This is a 95-acre community with detached townhomes, leaving 80+ acres for the owners to enjoy. Low monthly POA fees cover water and sewer, road maintenance, and a community dumpster.
Listing ID:
252131
Property Type:
Townhouse
Year Built:
2023
Bedrooms:
2
Bathrooms:
2 Full, 1 Half
Sqft:
1024
Acres:
0.038
Map
Latitude: 36.234375 Longitude: -81.652606
Location & Neighborhood
City: Boone
County: Watauga
Area: 1-Boone, Brushy Fork, New River
Subdivision: Townhomes At Brookshire
Environment
Utilities & Features
Heat: Electric, Forced Air, Fireplaces, Heat Pump
Sewer: Community Coop Sewer
Utilities: High Speed Internet Available
Appliances: Dishwasher, Electric Range, Electric Water Heater, Microwave Hood Fan, Microwave, Refrigerator
Parking: Driveway, No Garage, Paved, Private
Interior
Fireplace: Gas, Vented, Propane
Sqft Living Area Above Ground: 1024
Sqft Total Living Area: 1024
Exterior
Exterior: Paved Driveway
Style: Cottage, Craftsman, Ranch, Traditional
Construction
Construction: Hardboard, Wood Frame
Roof: Asphalt, Shingle
Financial
Property Taxes: $175
Other
Price Per Sqft: $376
The data relating this real estate listing comes in part from the High Country Multiple Listing Service ®. Real estate listings held by brokerage firms other than the owner of this website are marked with the MLS IDX logo and information about them includes the name of the listing broker. The information appearing herein has not been verified by the High Country Association of REALTORS or by any individual(s) who may be affiliated with said entities, all of whom hereby collectively and severally disclaim any and all responsibility for the accuracy of the information appearing on this website, at any time or from time to time. All such information should be independently verified by the recipient of such data. This data is not warranted for any purpose -- the information is believed accurate but not warranted.
Our agents will walk you through a home on their mobile device. Enter your details to setup an appointment.