Category
Price
Min Price
Max Price
Beds
Baths
SqFt
Acres
You must be signed into an account to save your search.
Already Have One? Sign In Now
This Listing Sold On September 12, 2024
250224 Sold On September 12, 2024
3
Beds
2
Baths
2101
Sqft
14.984
Acres
$470,000
Sold
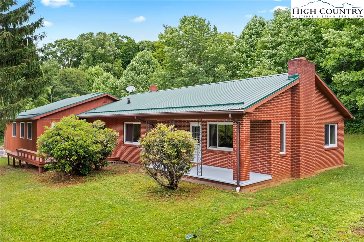
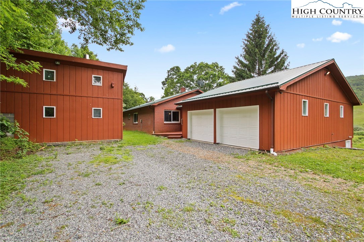
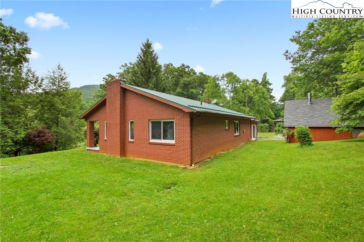
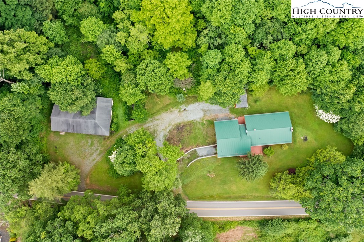
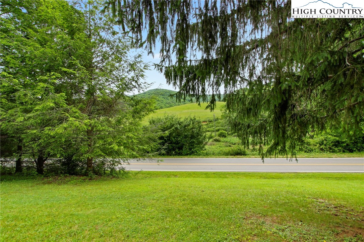
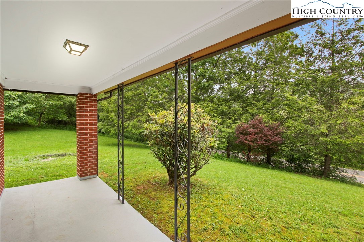
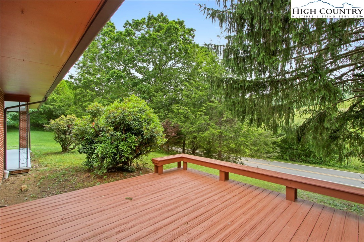
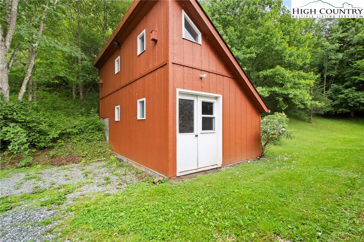
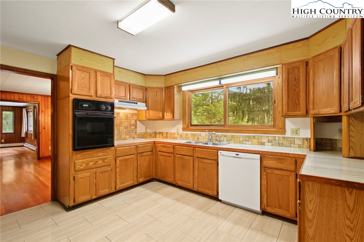
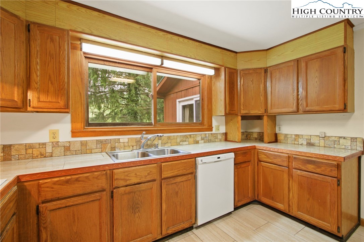

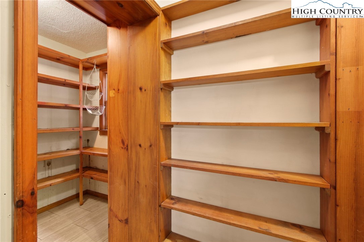
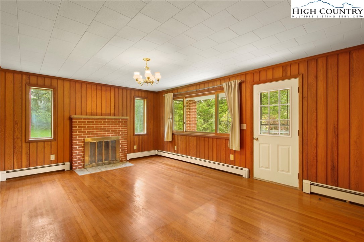

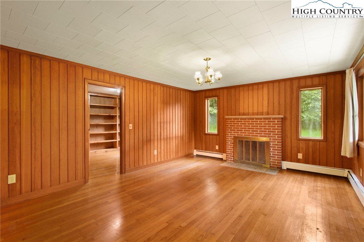
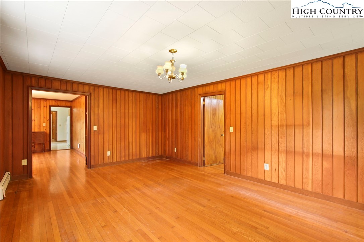
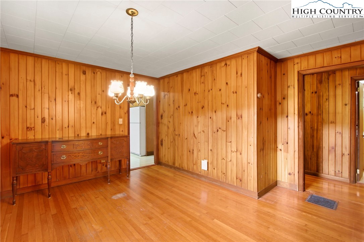
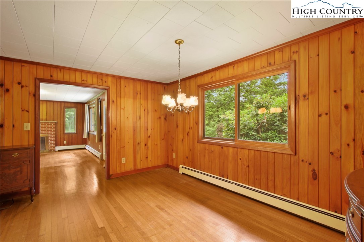
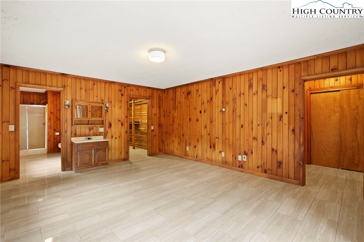
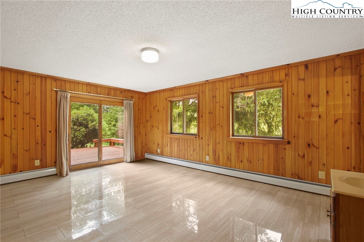
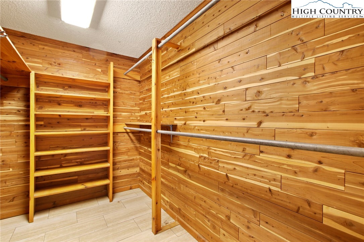
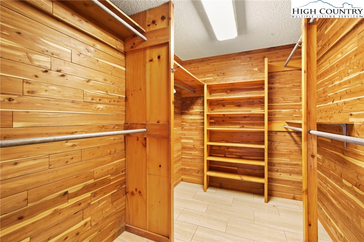

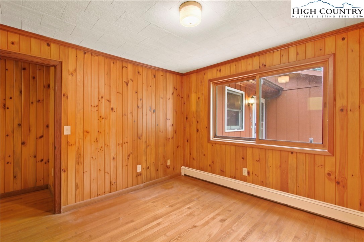
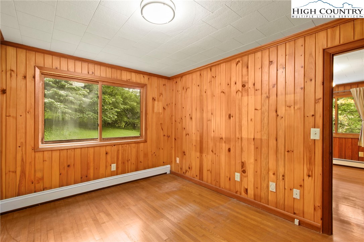

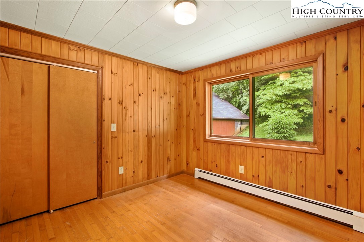

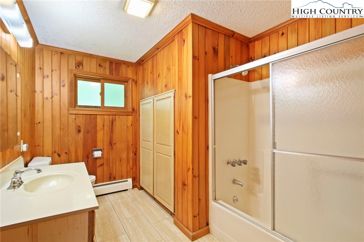
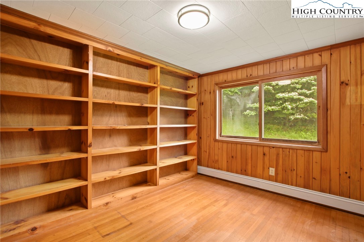
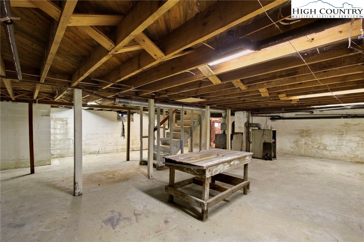
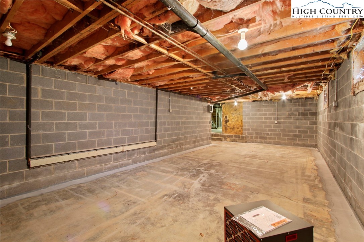
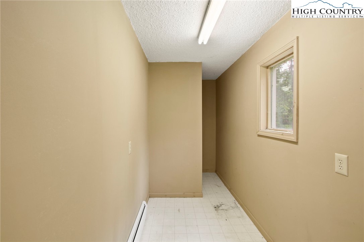
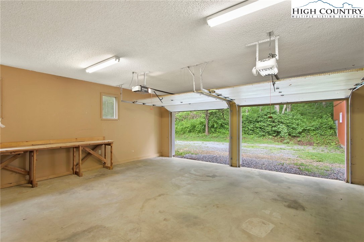
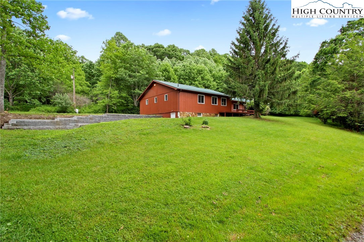
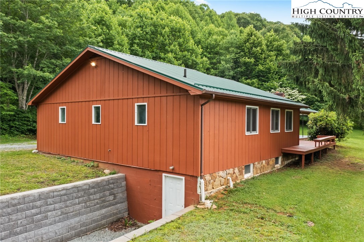


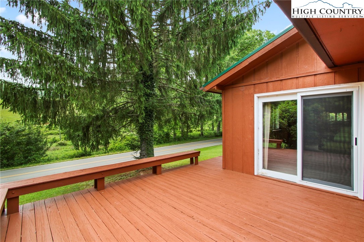
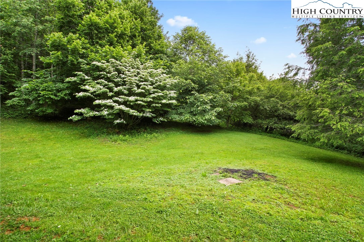
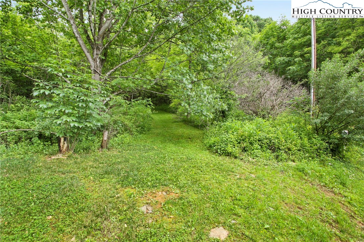
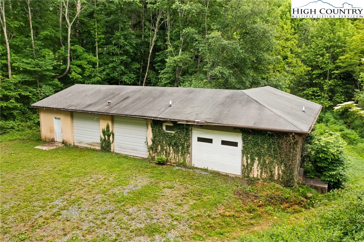
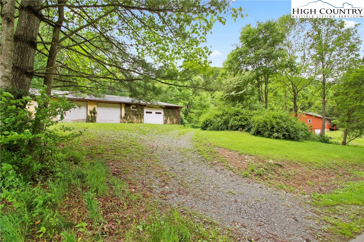
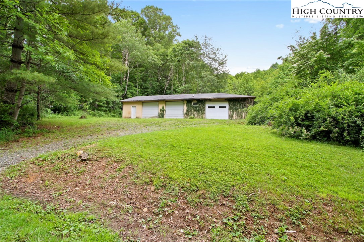
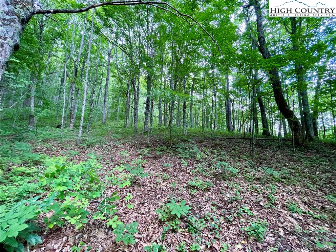
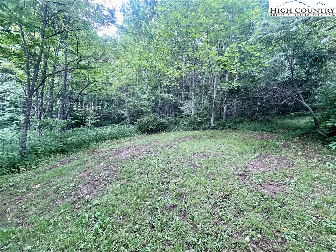



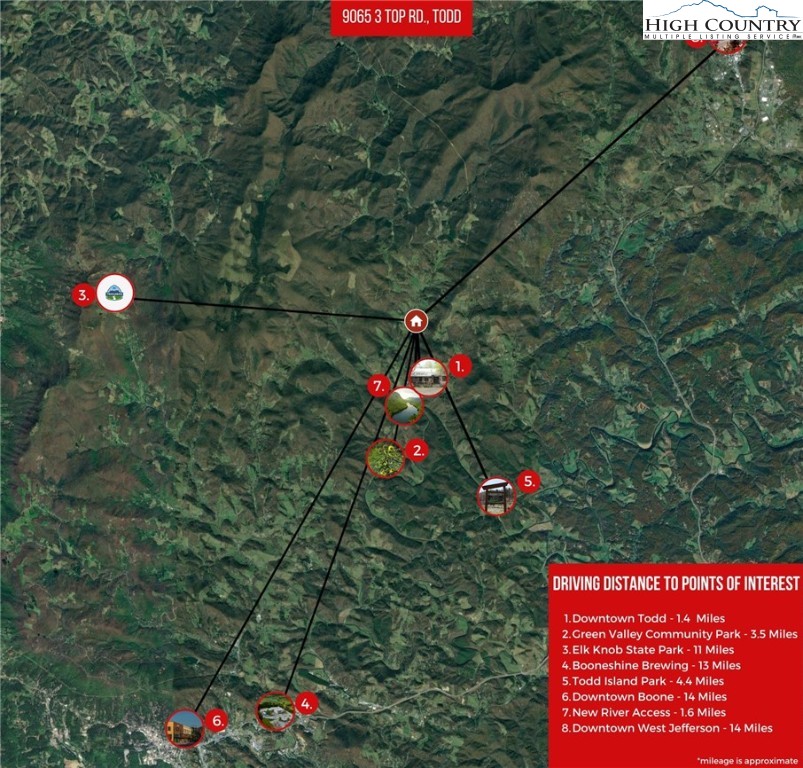
Wonderful ONE LEVEL Living brick/ wood home with spacious 2 car garage AND detached 3 car garage. The home sits on almost 15 beautiful acres that are full of trails and lay incredibly well. There is an incredible flat side yard and a grove of apple trees along the bottom left of the property. The home features a spacious primary bedroom with ensuite bath and a cedar walk in closet! (Primary Bedroom was added in the 1990s along with a large 2 car garage/ Floors updated in 2020) Off the foyer is a light filled kitchen with a large pantry/ laundry area. In the original part of the home there is a dining area and living room with hardwood flooring and knotty pine on the walls! Off the living room is a large office/ den that could also be used as a 4th sleeping area. On down the hall is 2 more bedrooms and a full bath. After purchase in 1989, the owners did renovate the original home with updated electrical, plumbing, added insulation, windows, added knotty pine walls, baths, etc. Home is heated with a Blue Ridge Water Stove. This can run off burning wood or off burning oil. The unit is housed in a separate structure. There are 2 thermostat zones. There is a 3 car detached garage is leased through Aug 1st. There is a separate driveway to access this structure- or cross the beautiful stone bridge over to the building from the main house.
Listing ID:
250224
Property Type:
Single Family
Year Built:
1961
Bedrooms:
3
Bathrooms:
2 Full, 0 Half
Sqft:
2101
Acres:
14.984
Garage/Carport:
2
Map
Latitude: 36.329696 Longitude: -81.596263
Location & Neighborhood
City: Todd
County: Ashe
Area: 3-Elk, Stoney Fork (Jobs Cabin, Elk, WILKES)
Subdivision: None
Environment
Utilities & Features
Heat: Baseboard, Hot Water, Oil, Other, See Remarks, Wood, Wood Stove
Sewer: Other, Septic Tank, See Remarks
Utilities: High Speed Internet Available, Septic Available
Appliances: Dryer, Dishwasher, Electric Cooktop, Exhaust Fan, Freezer, Refrigerator, Washer
Parking: Attached, Detached, Garage, Two Car Garage, Other, Threeormore Spaces, See Remarks
Interior
Fireplace: Masonry, Other, See Remarks
Sqft Living Area Above Ground: 2101
Sqft Total Living Area: 2101
Exterior
Exterior: Horse Facilities, Out Buildings
Style: Cottage, Traditional
Construction
Construction: Brick, Wood Siding, Wood Frame
Garage: 2
Roof: Metal
Financial
Property Taxes: $1,738
Other
Price Per Sqft: $238
Price Per Acre: $33,302
1.97 miles away from this listing.
Sold on August 9, 2024
The data relating this real estate listing comes in part from the High Country Multiple Listing Service ®. Real estate listings held by brokerage firms other than the owner of this website are marked with the MLS IDX logo and information about them includes the name of the listing broker. The information appearing herein has not been verified by the High Country Association of REALTORS or by any individual(s) who may be affiliated with said entities, all of whom hereby collectively and severally disclaim any and all responsibility for the accuracy of the information appearing on this website, at any time or from time to time. All such information should be independently verified by the recipient of such data. This data is not warranted for any purpose -- the information is believed accurate but not warranted.
Our agents will walk you through a home on their mobile device. Enter your details to setup an appointment.