Category
Price
Min Price
Max Price
Beds
Baths
SqFt
Acres
You must be signed into an account to save your search.
Already Have One? Sign In Now
This Listing Sold On October 9, 2024
250435 Sold On October 9, 2024
3
Beds
2.5
Baths
2079
Sqft
4.650
Acres
$450,000
Sold
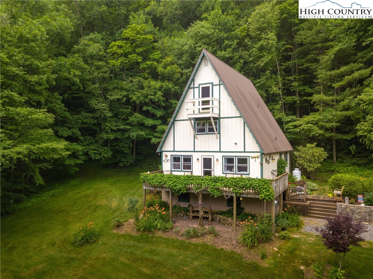

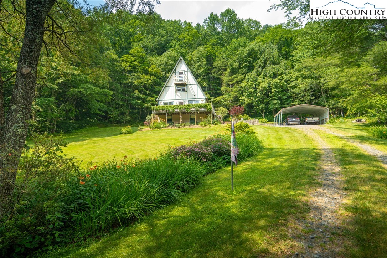
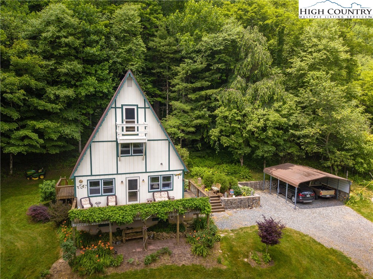

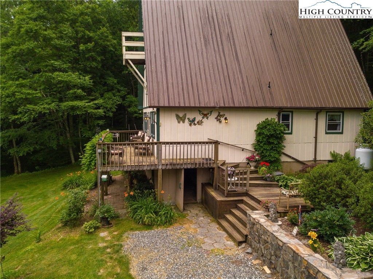
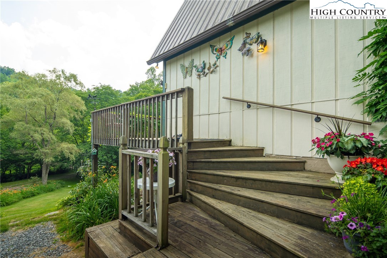
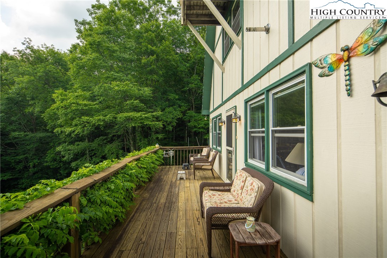
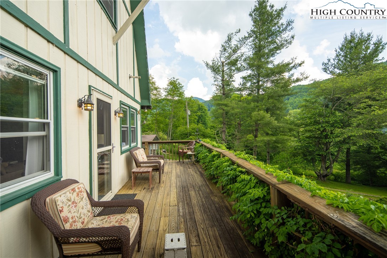


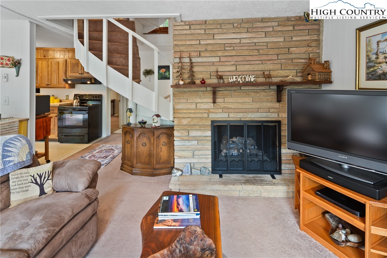
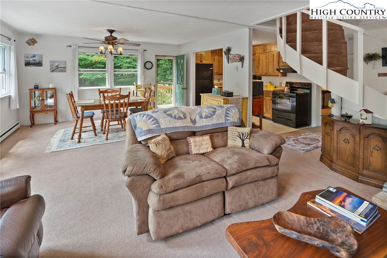
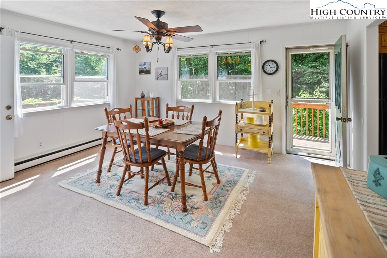



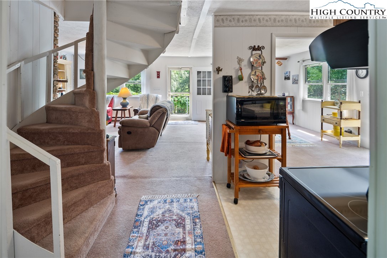
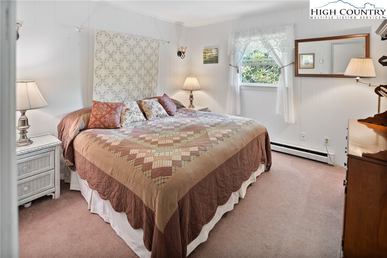
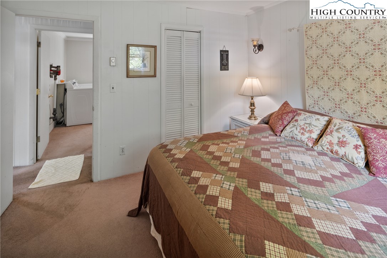
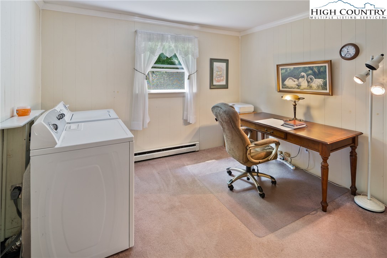

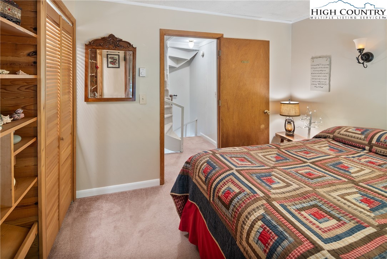

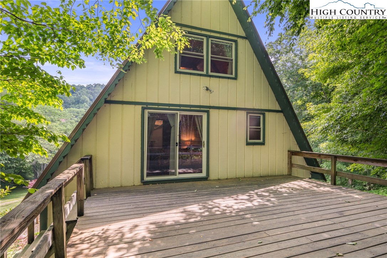


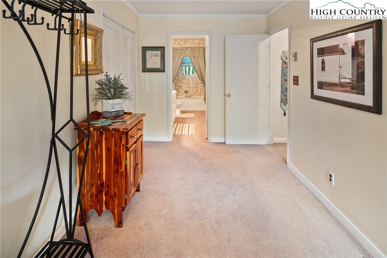


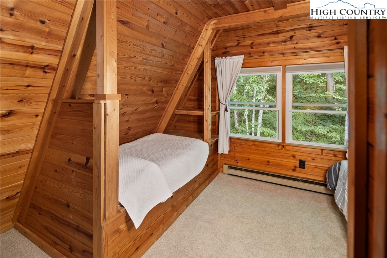
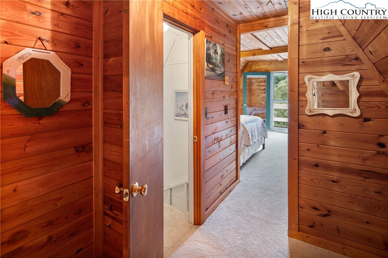
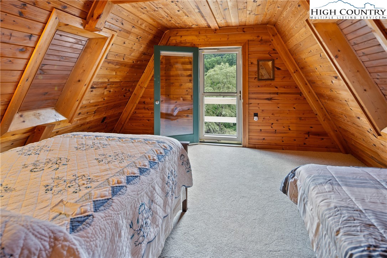
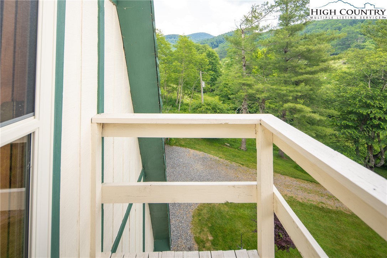

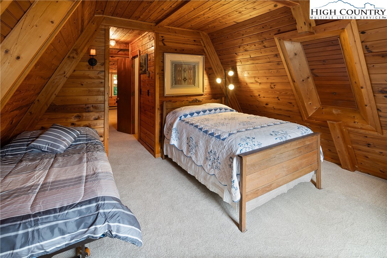
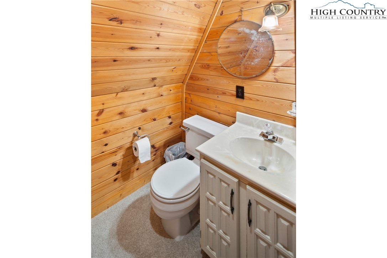
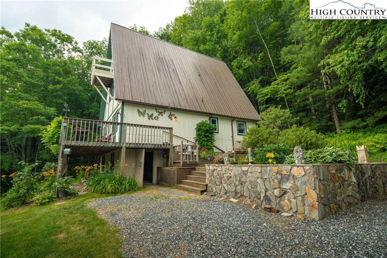
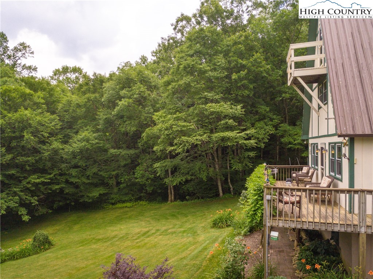

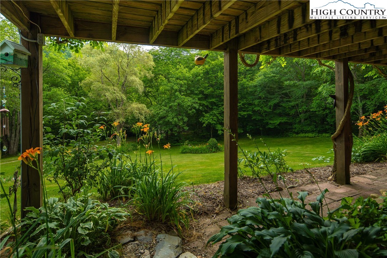
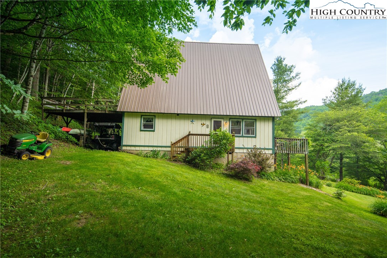
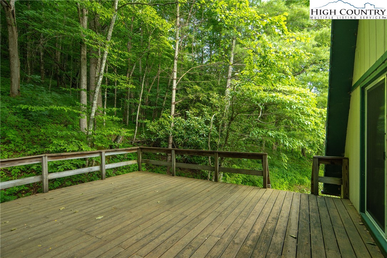
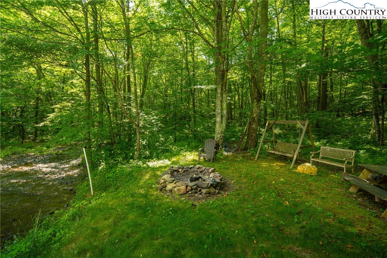
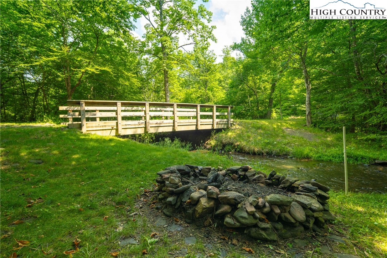
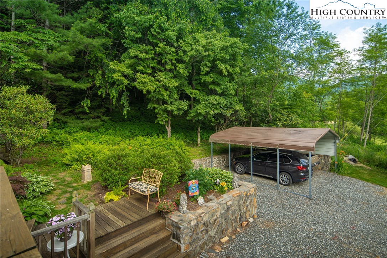
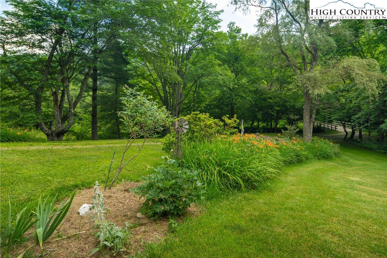
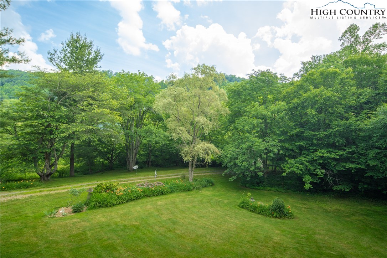


Cross over Pine Orchard Creek and pass a sun dappled sitting area and firepit alongside the creek as you enter this peaceful 4.65 acre mountain retreat. Situated overlooking a cleared, mature-landscaped yard this 3BR/2.5BA chalet style home is surrounded by gardens and mature foliage that reflect the care and attention these owners have shown to this property (including Norwegian pine, weeping pine, ornamental cedars, Japanese maples, weeping red bud trees and more). A warm and inviting living room welcomes you to the home, complete with floor to ceiling stone fireplace equipped with gas logs. An open kitchen with wormy chestnut cabinets overlooks the dining and living area. Also on this level, you will find the first of three bedrooms, a full bathroom and laundry room. A spiral staircase leads upstairs to the second floor with two additional bedrooms and a full bathroom. The spiral staircase continues to the third floor, complete with two large bonus rooms with a small open deck overlooking the front yard, and a half bath. Many updates have been done over the years (see attached list in documents) including installing a metal roof, new retaining wall, carport, and a new concrete bridge over Pine Orchard Creek as you enter the property. Listed below current appraised value.
Listing ID:
250435
Property Type:
Single Family
Year Built:
1980
Bedrooms:
3
Bathrooms:
2 Full, 1 Half
Sqft:
2079
Acres:
4.650
Map
Latitude: 36.317148 Longitude: -81.624332
Location & Neighborhood
City: Todd
County: Watauga
Area: 2-NFork, MCamp, Bald Mtn
Subdivision: None
Environment
Utilities & Features
Heat: Baseboard, Electric, Fireplaces
Sewer: Septic Permit3 Bedroom
Appliances: Dryer, Dishwasher, Electric Range, Microwave, Refrigerator, Washer
Parking: Carport, Driveway, Gravel, Private
Interior
Fireplace: One, Stone, Propane
Sqft Living Area Above Ground: 2079
Sqft Total Living Area: 2079
Exterior
Exterior: Gravel Driveway
Style: A Frame, Chalet Alpine
Construction
Construction: Hardboard, Wood Frame
Roof: Metal
Financial
Property Taxes: $927
Other
Price Per Sqft: $240
Price Per Acre: $107,505
4.76 miles away from this listing.
Sold on August 9, 2024
The data relating this real estate listing comes in part from the High Country Multiple Listing Service ®. Real estate listings held by brokerage firms other than the owner of this website are marked with the MLS IDX logo and information about them includes the name of the listing broker. The information appearing herein has not been verified by the High Country Association of REALTORS or by any individual(s) who may be affiliated with said entities, all of whom hereby collectively and severally disclaim any and all responsibility for the accuracy of the information appearing on this website, at any time or from time to time. All such information should be independently verified by the recipient of such data. This data is not warranted for any purpose -- the information is believed accurate but not warranted.
Our agents will walk you through a home on their mobile device. Enter your details to setup an appointment.