Category
Price
Min Price
Max Price
Beds
Baths
SqFt
Acres
You must be signed into an account to save your search.
Already Have One? Sign In Now
249445 Banner Elk, NC 28604
3
Beds
3.5
Baths
2586
Sqft
0.785
Acres
$1,650,000
For Sale
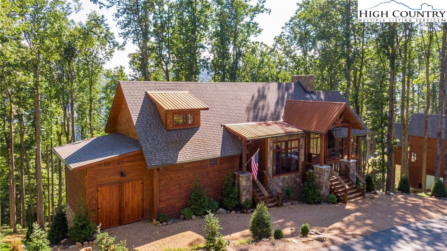
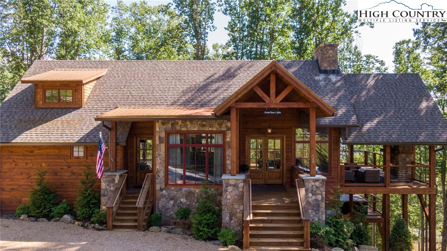
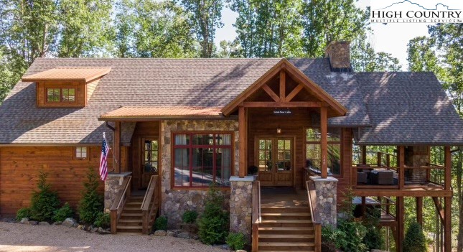
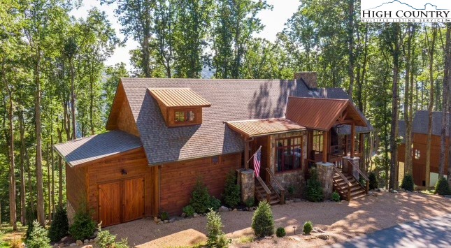
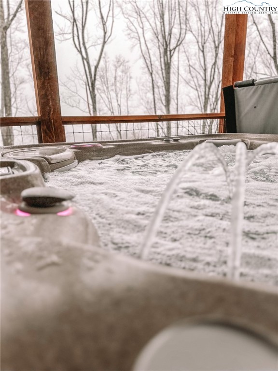
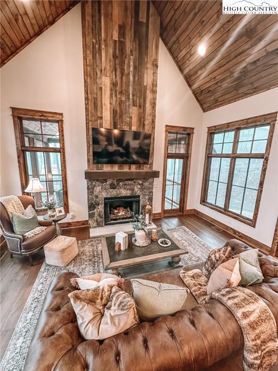
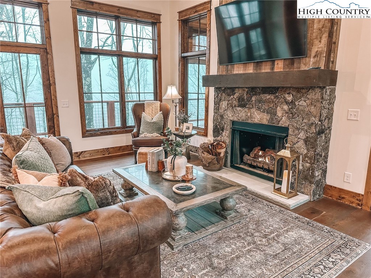
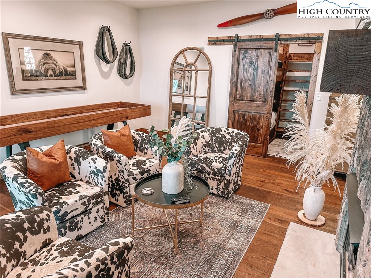
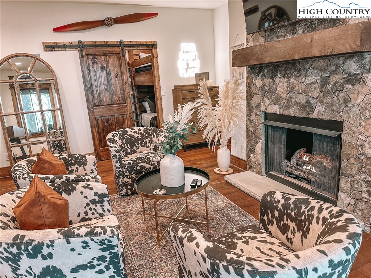
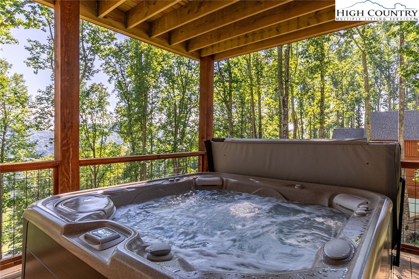
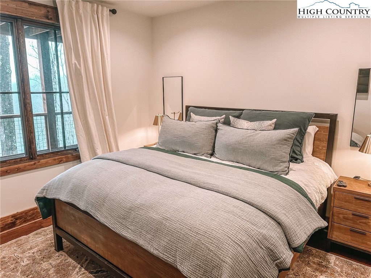
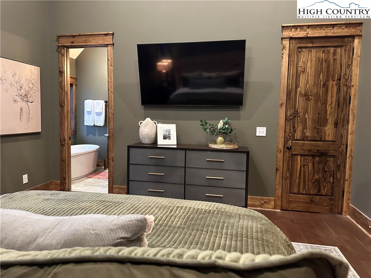
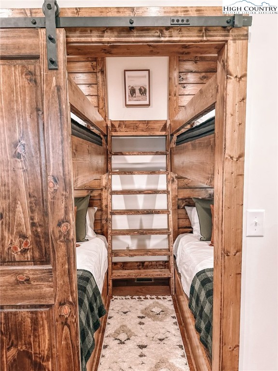
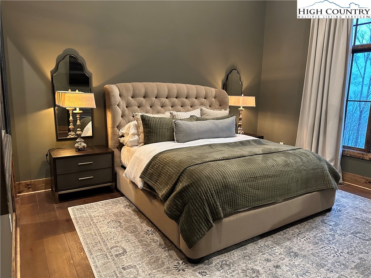

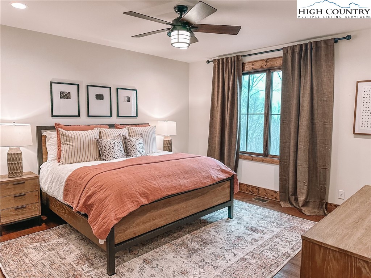

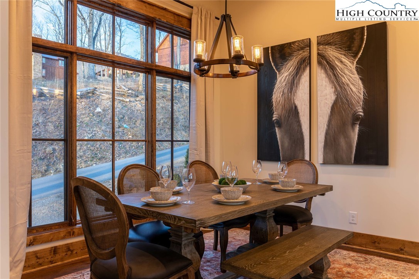
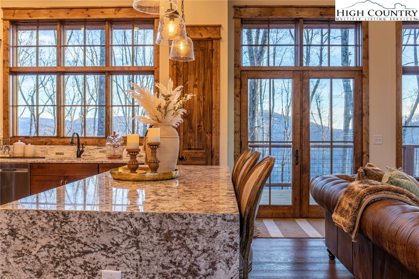

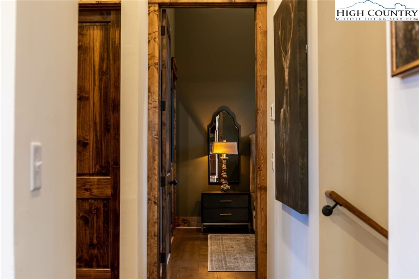
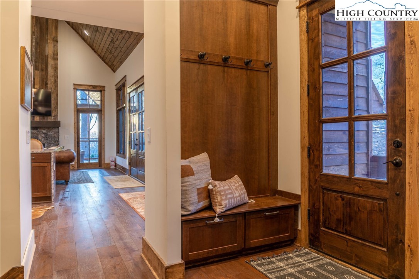
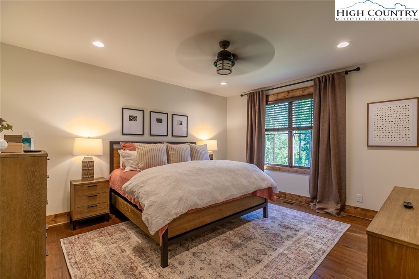
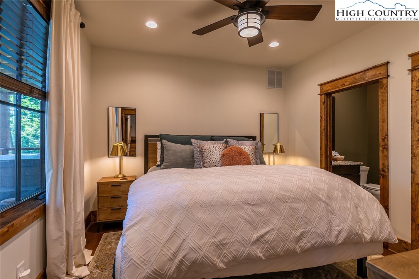

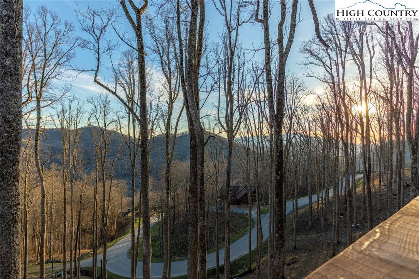
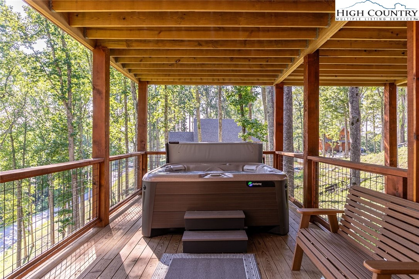
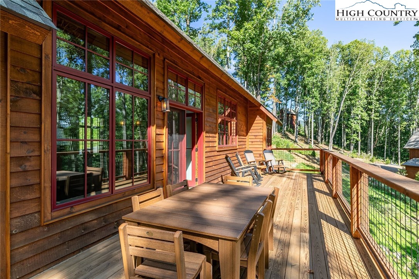
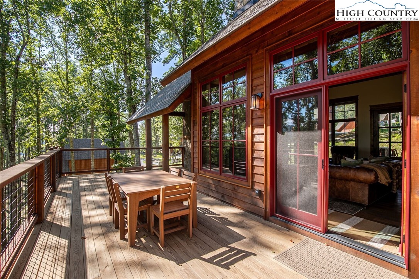
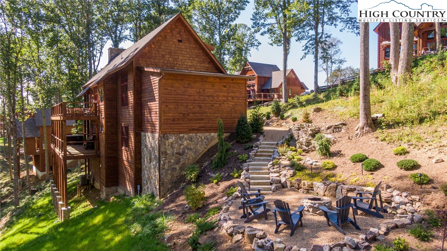
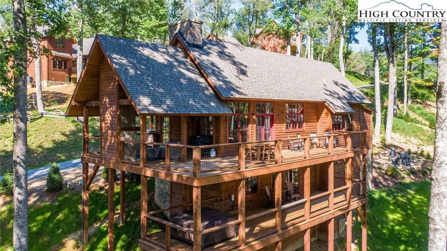
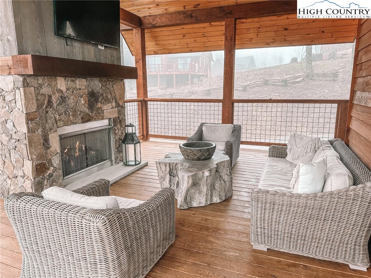
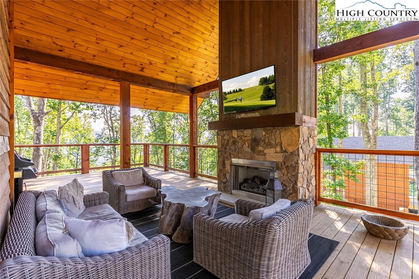
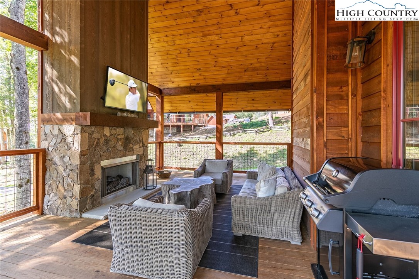
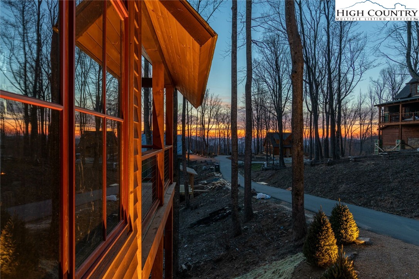
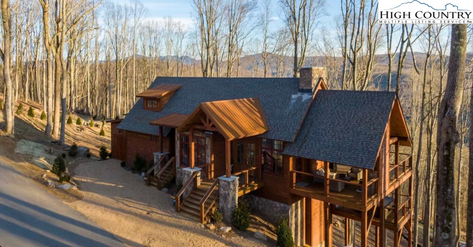
Settle into the mountainside and unwind in this three bedroom, three full bath home at The Lodges at Eagles Nest! Enter into the spacious living room with comfortable seating around the gas log fireplace with a large TV. The open floor plan leads to the dining area and kitchen, ready for any chef. The first primary suite is off the living room. It features a large walk-in closet, TV, and ensuite bath with a luxurious tiled shower and double granite vanity. Downstairs are two more bedroom suites, each with a king bed, TV, and private bath. A fourth sleeping space with two sets of twin bunks and a TV is also on this level. Enjoy the comfy den with seating, board games, and a shuffle board table. For convenience, there is a half bath nearby as well. If you would rather explore outside, there are two large decks and a large yard. The main level deck has a table for six, chairs to sit and enjoy the view, and a propane grill to prepare dinner. Enjoy the covered outdoor propane fireplace with comfy seating. The lower balcony has a large swing and a built-in hot tub. Kick back and roast marshmallows around the beautiful fire pit with a stunning Blue Ridge Mountain view year round. Located in the desirable Village area of The Lodges at Eagles Nest, this home offers excellent location in proximity to the most popular amenities in the community!
Listing ID:
249445
Property Type:
Single Family
Year Built:
2021
Bedrooms:
3
Bathrooms:
3 Full, 1 Half
Sqft:
2586
Acres:
0.785
Map
Latitude: 36.179520 Longitude: -81.915631
Location & Neighborhood
City: Banner Elk
County: Avery
Area: 8-Banner Elk
Subdivision: The Lodges At Eagles Nest
Environment
Utilities & Features
Heat: Electric, Forced Air, Propane
Sewer: Private Sewer, Septic Permit3 Bedroom
Appliances: Dryer, Dishwasher, Gas Range, Microwave, Refrigerator, Washer
Parking: Other, See Remarks
Interior
Fireplace: Three, Gas
Windows: Double Pane Windows, Screens
Sqft Living Area Above Ground: 1293
Sqft Total Living Area: 2586
Exterior
Exterior: Hot Tub Spa
Style: Mountain
Construction
Construction: Wood Siding, Wood Frame
Roof: Asphalt, Metal, Shingle
Financial
Property Taxes: $3,423
Other
Price Per Sqft: $638
Price Per Acre: $2,101,911
The data relating this real estate listing comes in part from the High Country Multiple Listing Service ®. Real estate listings held by brokerage firms other than the owner of this website are marked with the MLS IDX logo and information about them includes the name of the listing broker. The information appearing herein has not been verified by the High Country Association of REALTORS or by any individual(s) who may be affiliated with said entities, all of whom hereby collectively and severally disclaim any and all responsibility for the accuracy of the information appearing on this website, at any time or from time to time. All such information should be independently verified by the recipient of such data. This data is not warranted for any purpose -- the information is believed accurate but not warranted.
Our agents will walk you through a home on their mobile device. Enter your details to setup an appointment.