Category
Price
Min Price
Max Price
Beds
Baths
SqFt
Acres
You must be signed into an account to save your search.
Already Have One? Sign In Now
250574 Banner Elk, NC 28604
3
Beds
3.5
Baths
3039
Sqft
0.255
Acres
$1,999,900
For Sale
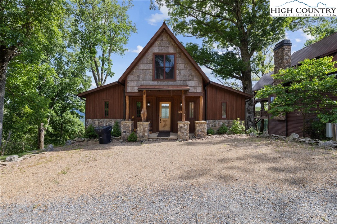

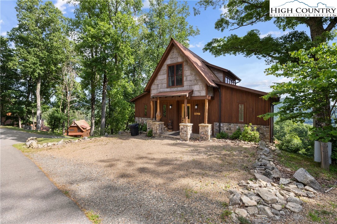
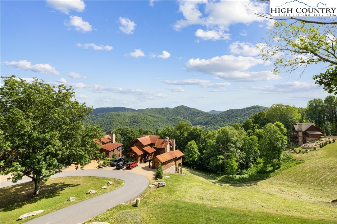

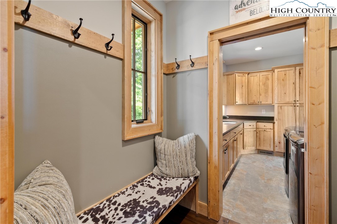
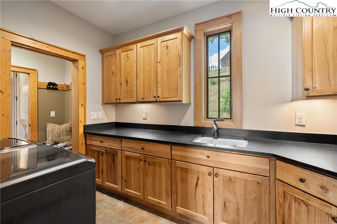
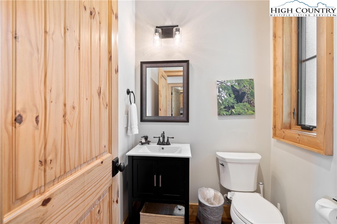
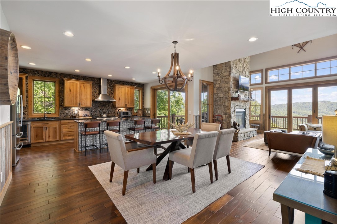
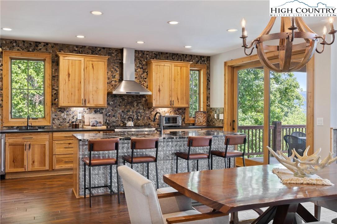

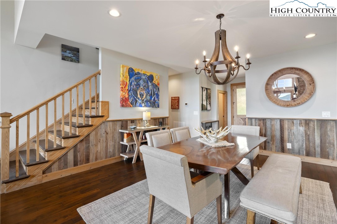
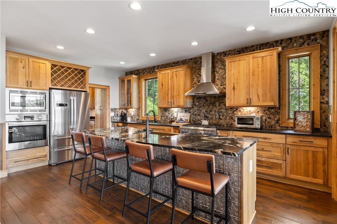
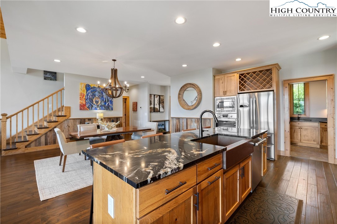
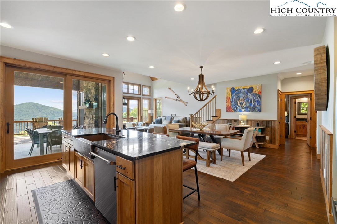
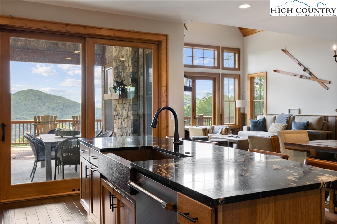
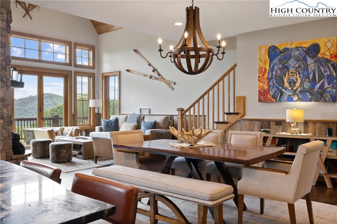
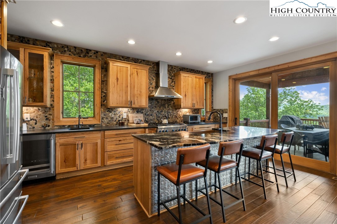
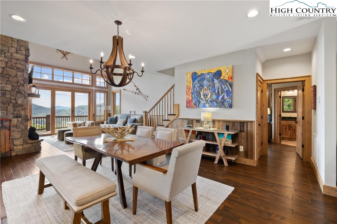
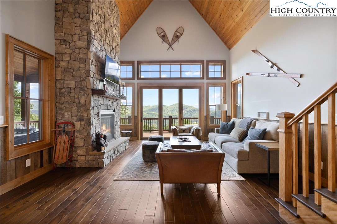



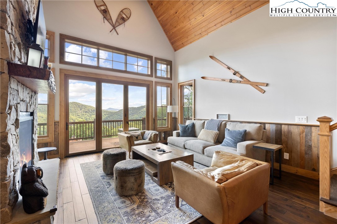
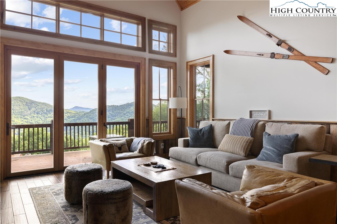

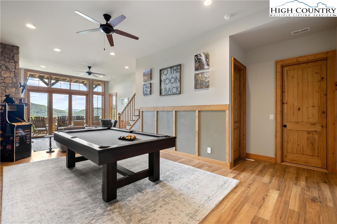
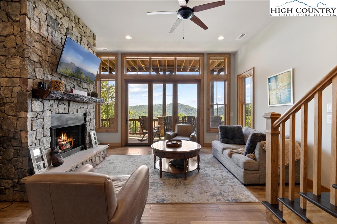
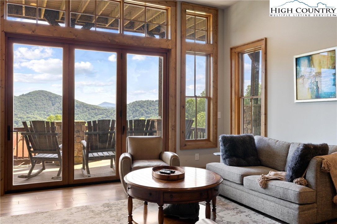
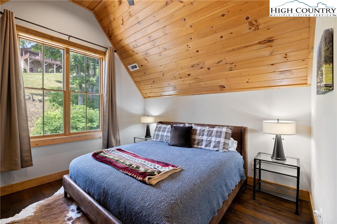
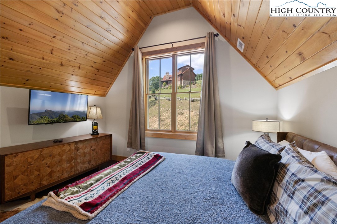
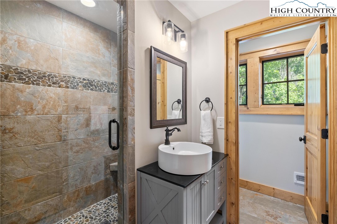

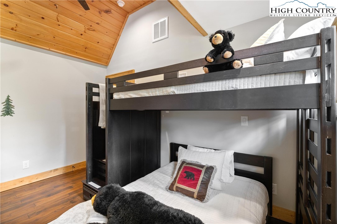
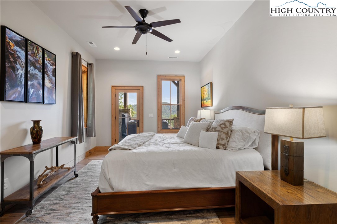
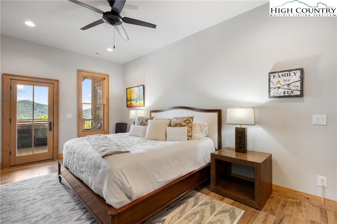
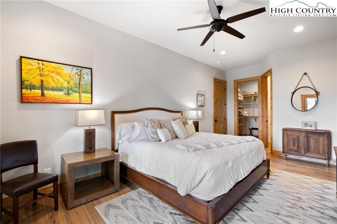
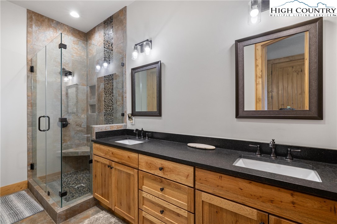
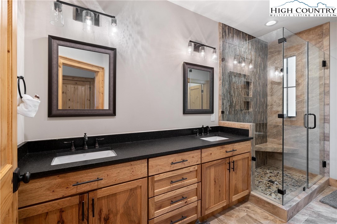
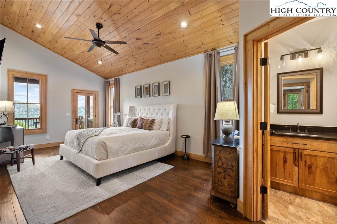
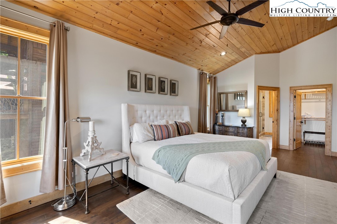
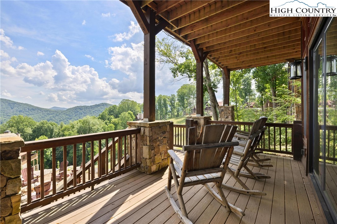
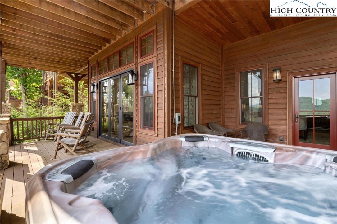
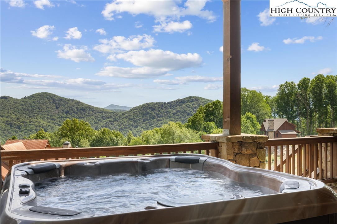
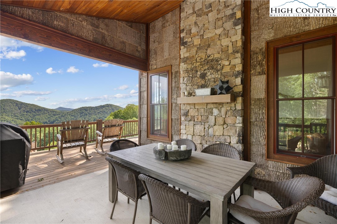
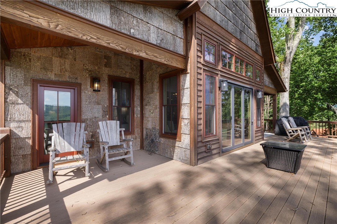
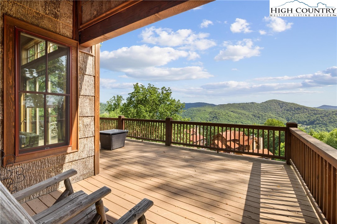
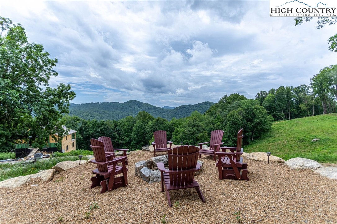
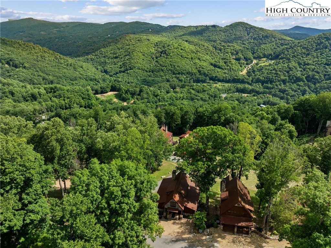
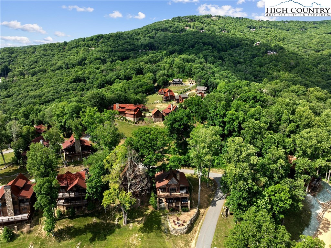
The breathtaking mountain views will draw you to Bear Tracks in The Village of The Lodges at Eagles Nest, and the home itself will make you want to stay! This lovely custom home features level parking and easy one-step access, making it welcoming to all. Upon entering, you’ll be captivated by the stunning long range mountain views. The upscale kitchen, equipped with Commercial Thermador and Bosch appliances, a prep sink, and a wine cooler, provides ample space for all your culinary needs. The dining table comfortably seats six, with additional seating for four at the bar. Adjacent to the kitchen is a covered deck with dining space for six more and a gas grill. The upper level also offers four rocking chairs and a gas fire pit, all facing the magnificent mountain view. The open living room boasts majestic views, exceptional furnishings, a gas log fireplace, and a TV, making it a perfect gathering spot for friends and family. The main floor features a primary suite with deck access and its own TV. The ensuite bathroom includes double vanities and a custom tiled shower with a river rock bottom. Additionally, a main level laundry room off the kitchen and entryway provides a convenient workspace and sink. Upstairs, you’ll find a second king-sized bed with its own TV. The loft area includes a twin-over-full bunk and shares a bathroom with another tiled shower. The lower level offers a second living area with another gas log fireplace and TV. The game room features a full-sized pool table and a Pac-Man arcade. Off the game room is another sleeping area with a tiled shower and double vanities. On the lower deck, you can relax in the brand-new hot tub and take in the mountain views. A few steps down, you can spend evenings around the fabulous fire pit, complete with seating for six. Don't miss your chance to see this home!
Listing ID:
250574
Property Type:
Single Family
Year Built:
2018
Bedrooms:
3
Bathrooms:
3 Full, 1 Half
Sqft:
3039
Acres:
0.255
Garage/Carport:
1
Map
Latitude: 36.180320 Longitude: -81.913273
Location & Neighborhood
City: Banner Elk
County: Avery
Area: 8-Banner Elk
Subdivision: The Lodges At Eagles Nest
Environment
Utilities & Features
Heat: Forced Air, Propane
Sewer: Septic Permit3 Bedroom
Utilities: Cable Available, High Speed Internet Available
Appliances: Dryer, Dishwasher, Gas Range, Microwave, Refrigerator, Washer
Parking: Driveway, Garage, One Car Garage, Gravel, Private
Interior
Fireplace: Gas, Stone, Vented
Windows: Double Pane Windows, Screens
Sqft Living Area Above Ground: 2006
Sqft Total Living Area: 3039
Exterior
Exterior: Fire Pit, Hot Tub Spa, Gravel Driveway
Style: Mountain
Construction
Construction: Stone, Wood Siding, Wood Frame
Garage: 1
Roof: Metal
Financial
Property Taxes: $3,799
Other
Price Per Sqft: $658
Price Per Acre: $7,842,745
The data relating this real estate listing comes in part from the High Country Multiple Listing Service ®. Real estate listings held by brokerage firms other than the owner of this website are marked with the MLS IDX logo and information about them includes the name of the listing broker. The information appearing herein has not been verified by the High Country Association of REALTORS or by any individual(s) who may be affiliated with said entities, all of whom hereby collectively and severally disclaim any and all responsibility for the accuracy of the information appearing on this website, at any time or from time to time. All such information should be independently verified by the recipient of such data. This data is not warranted for any purpose -- the information is believed accurate but not warranted.
Our agents will walk you through a home on their mobile device. Enter your details to setup an appointment.