Category
Price
Min Price
Max Price
Beds
Baths
SqFt
Acres
You must be signed into an account to save your search.
Already Have One? Sign In Now
252315 Days on Market: 22
6
Beds
6.5
Baths
2897
Sqft
5.790
Acres
$2,349,000
For Sale
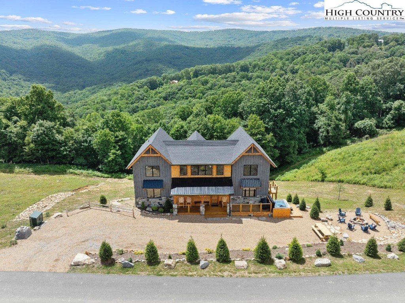
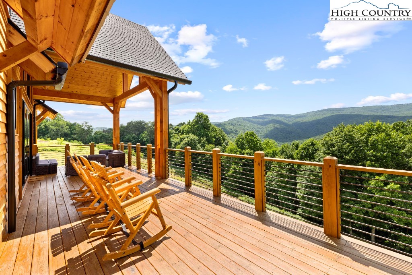
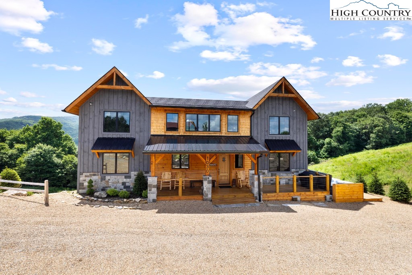
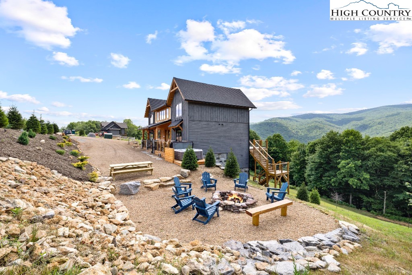
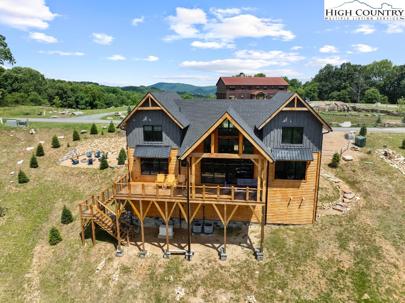
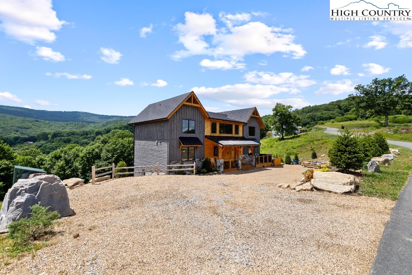
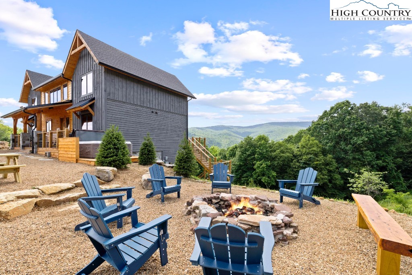
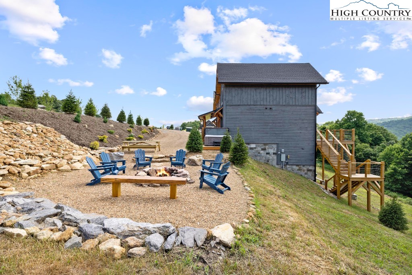
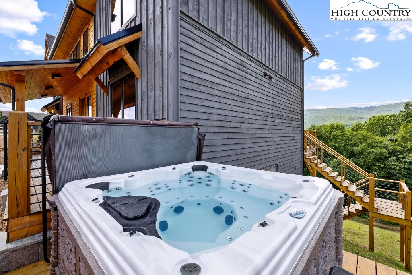
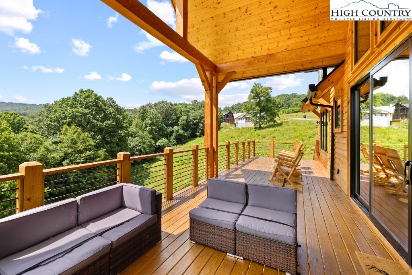
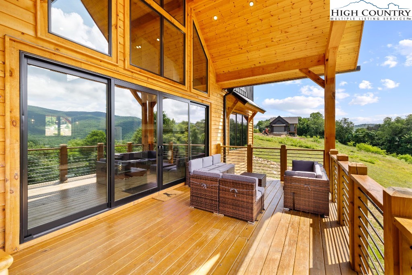
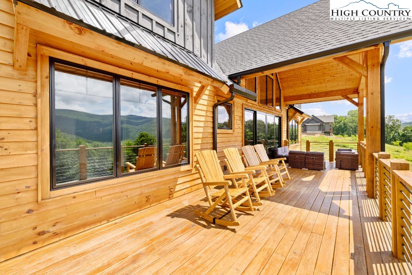
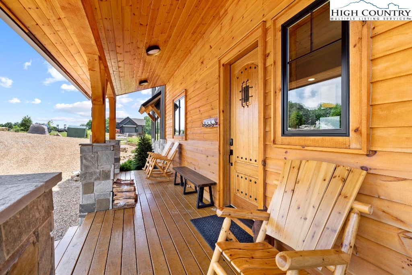
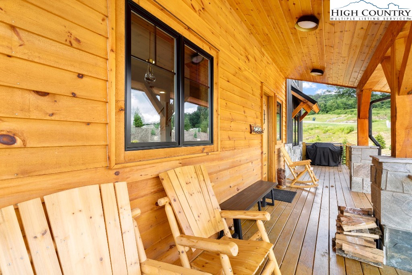
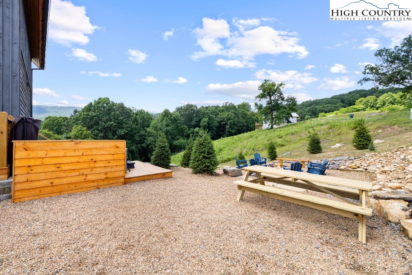
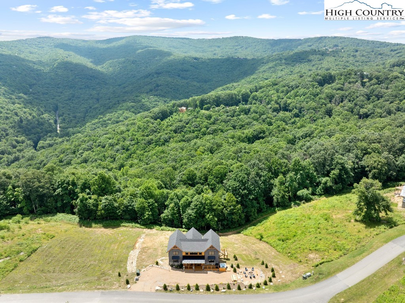
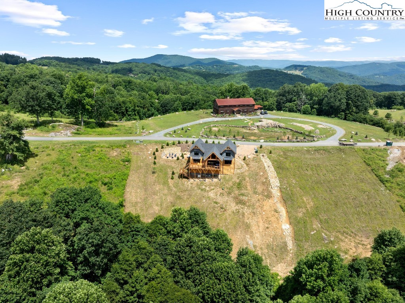
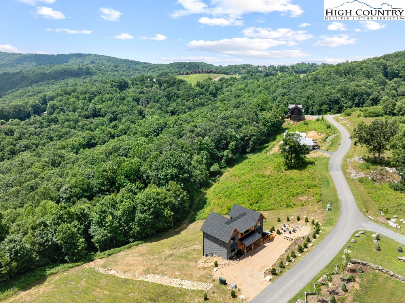
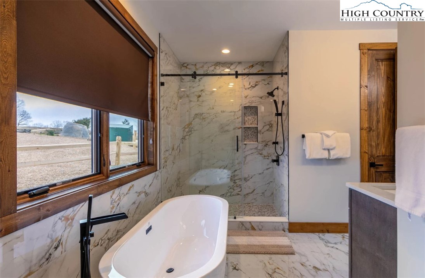
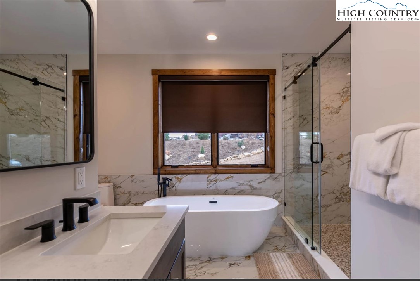
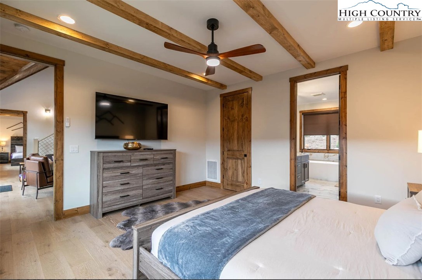
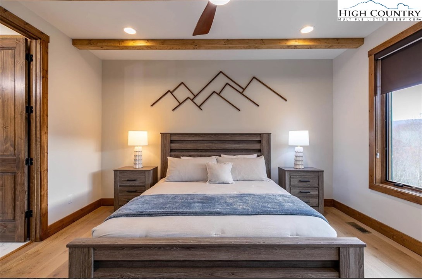
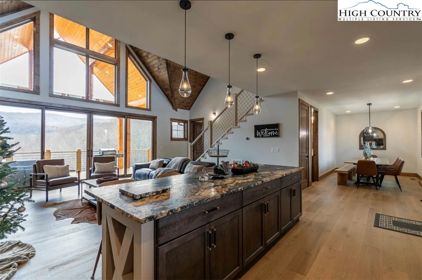
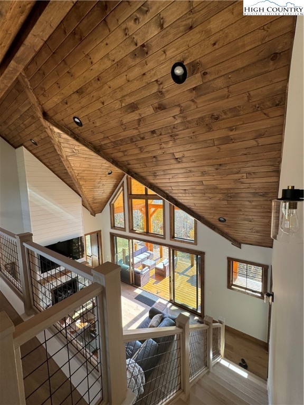
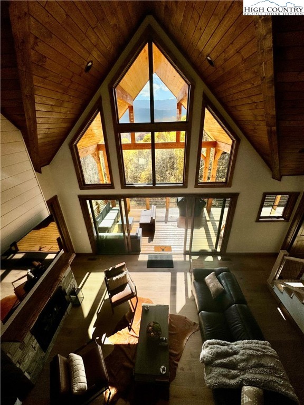
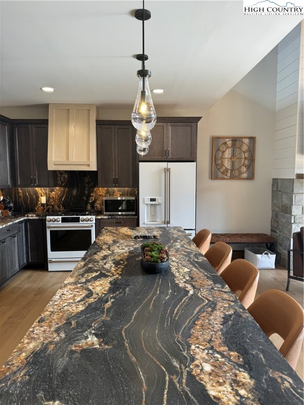
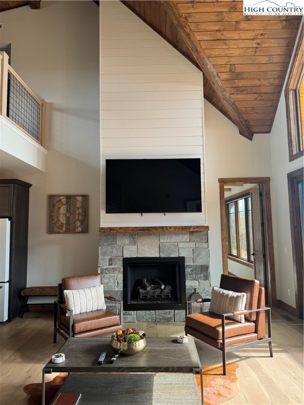
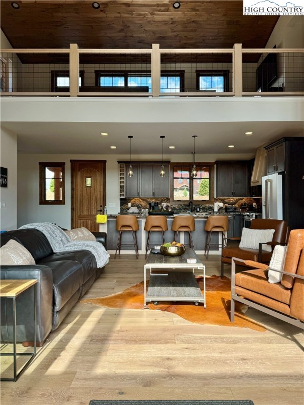
Welcome to your next luxurious mountain home, “Mountain Time Lodge”, at the coveted Lodges at Eagles Nest! This newly built retreat located in The Farms of Eagles Nest features six luxurious ensuite bedrooms. The main level offers two king suites, including one with a large primary bathroom, separate beautifully tiled shower and soaking tub. The great room combines an open kitchen with granite counters and an island, a spacious living area, and dining for ten. Upstairs, two wings host a queen suite and a twin-over-full bunk suite. The loft offers entertainment with seating, a TV, pool table, and foosball. Enjoy your morning coffee on the enlarged deck with unobstructed long range mountain view’s. Outside you will find a fireplace, rocking chairs, a fire-pit area, and a new hot tub. The beautifully landscaped grounds creates a perfect outdoor living with plenty of parking space. Situated on over five acres, this estate lot allows for horses and is within minutes to North Pavilion, Fitness Lodge, Sportsman Lodge, and Eagles Nest Winery. Also within minutes to well known ski slopes, biking/hiking trails, golf courses, and everything the Blue Ridge Mountains has to offer.
Listing ID:
252315
Property Type:
Single Family
Year Built:
2022
Bedrooms:
6
Bathrooms:
6 Full, 1 Half
Sqft:
2897
Acres:
5.790
Map
Latitude: 36.218149 Longitude: -81.913521
Location & Neighborhood
City: Banner Elk
County: Avery
Area: 8-Banner Elk
Subdivision: The Lodges At Eagles Nest
Environment
Utilities & Features
Heat: Forced Air, Propane
Sewer: Septic Tank
Utilities: Cable Available, Septic Available
Appliances: Dryer, Dishwasher, Disposal, Gas Range, Gas Water Heater, Microwave, Refrigerator, Washer
Parking: Driveway, Gravel, Private
Interior
Fireplace: Gas, Vented
Windows: Single Hung, Skylights
Sqft Living Area Above Ground: 2897
Sqft Total Living Area: 2897
Exterior
Exterior: Gravel Driveway
Style: Contemporary
Construction
Construction: Wood Siding, Wood Frame
Roof: Architectural, Shingle
Financial
Property Taxes: $1,604
Other
Price Per Sqft: $811
Price Per Acre: $405,699
The data relating this real estate listing comes in part from the High Country Multiple Listing Service ®. Real estate listings held by brokerage firms other than the owner of this website are marked with the MLS IDX logo and information about them includes the name of the listing broker. The information appearing herein has not been verified by the High Country Association of REALTORS or by any individual(s) who may be affiliated with said entities, all of whom hereby collectively and severally disclaim any and all responsibility for the accuracy of the information appearing on this website, at any time or from time to time. All such information should be independently verified by the recipient of such data. This data is not warranted for any purpose -- the information is believed accurate but not warranted.
Our agents will walk you through a home on their mobile device. Enter your details to setup an appointment.