Category
Price
Min Price
Max Price
Beds
Baths
SqFt
Acres
You must be signed into an account to save your search.
Already Have One? Sign In Now
This Listing Sold On September 13, 2024
249970 Sold On September 13, 2024
4
Beds
4
Baths
5272
Sqft
2.000
Acres
$2,600,000
Sold
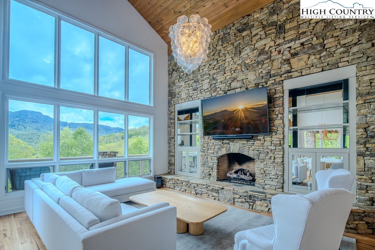
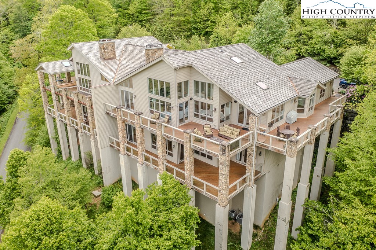
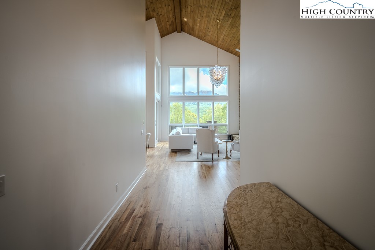

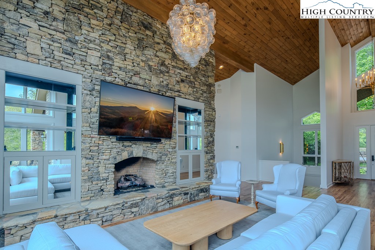
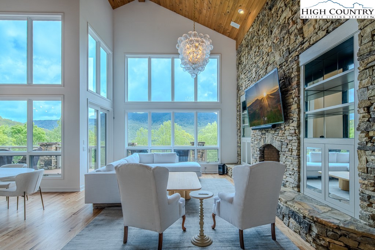
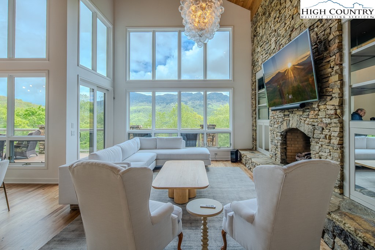
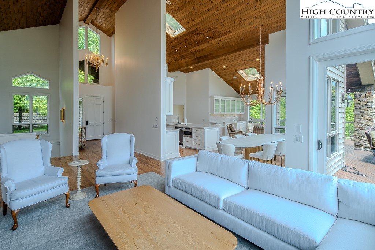


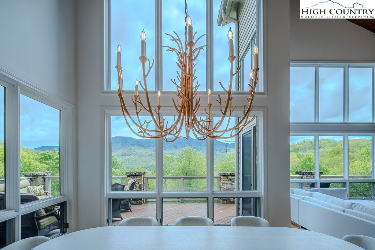
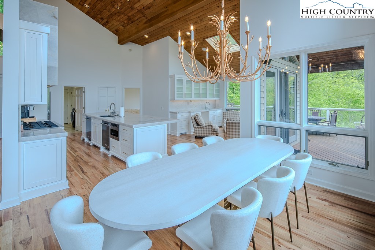
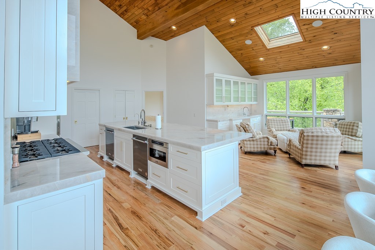
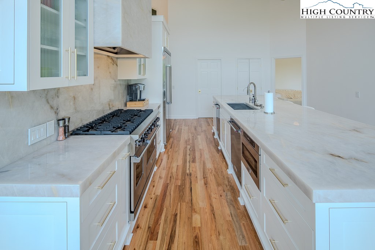

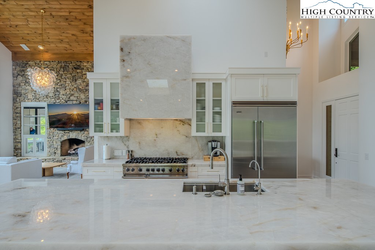

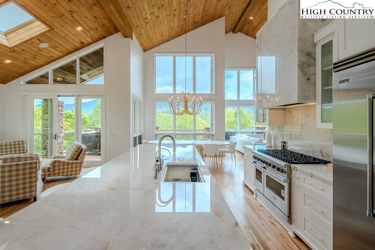
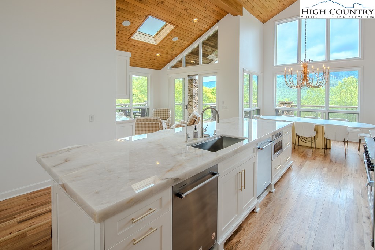
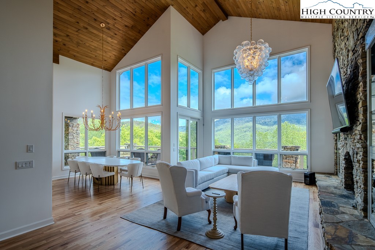
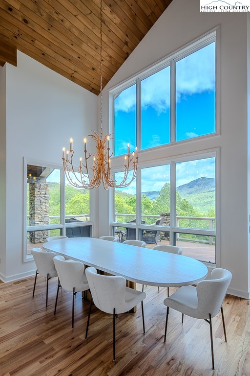
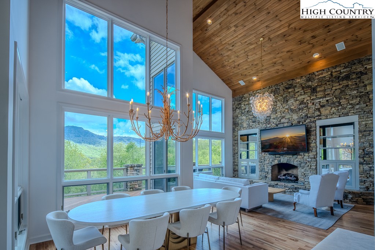
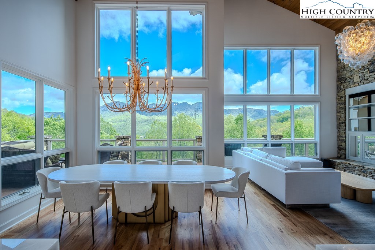

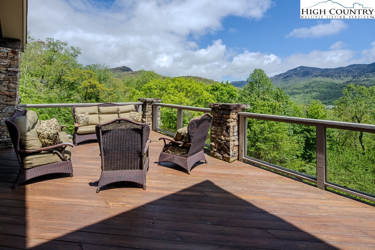
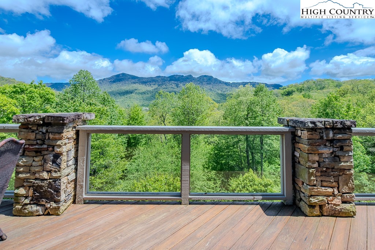
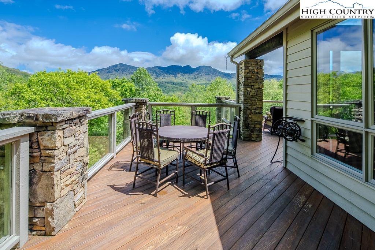

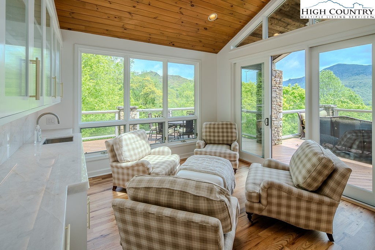


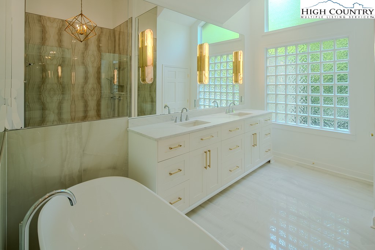
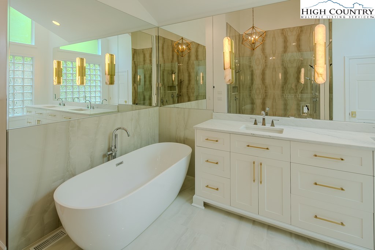
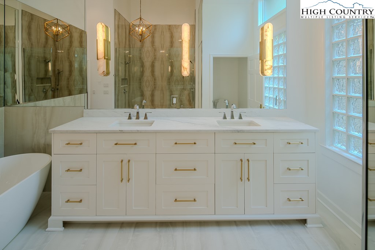
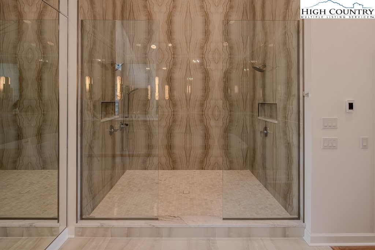
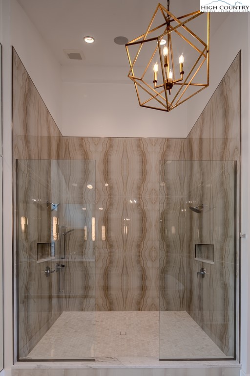
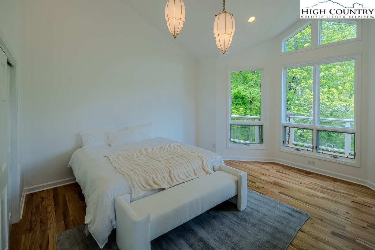

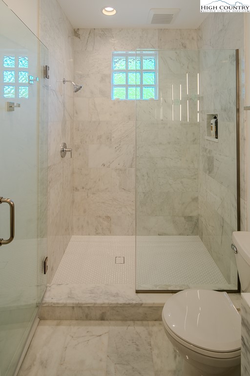
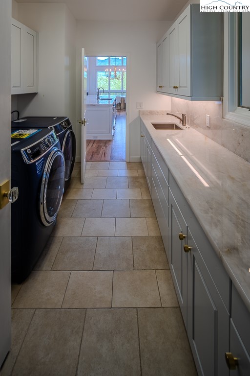
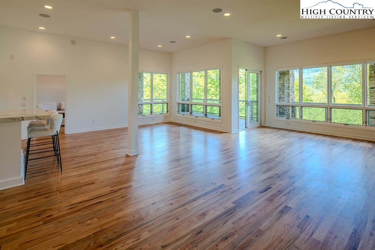
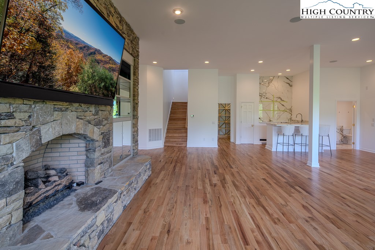
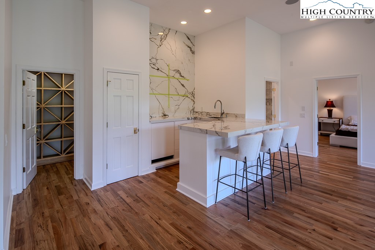
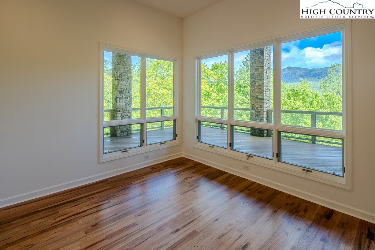
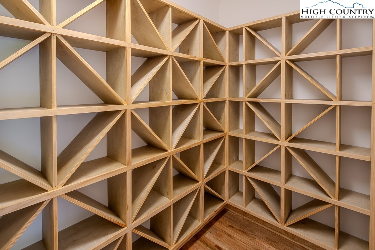
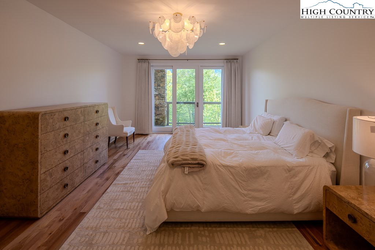


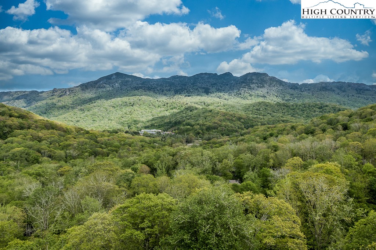
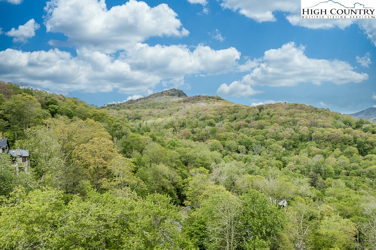
Nestled in a vibrant Linville Ridge neighborhood, this stunning four-bedroom, four-bath townhouse epitomizes modern luxury with its sleek design and expansive 5,200 square feet of living space. Recently renovated to near perfection, this home boasts an open floor plan that seamlessly blends functionality and style. The gourmet kitchen is a chef's dream, featuring top-of-the-line Viking appliances, custom cabinetry, and a large island perfect for entertaining. The spacious living and dining areas are flooded with natural light, enhanced by high ceilings and elegant finishes. Each of the four generously sized bedrooms offers ample closet space and en-suite baths adorned with contemporary fixtures and designer tiles. Main level offers two bedrooms and two full baths with the primary suite being on the main floor with one step up from garage. Lower level has two bedrooms with ensuite baths and a junior primary bedroom on the lower floor. Additional highlights include hardwood floors throughout, and private outdoor spaces ideal for relaxation and gatherings. This townhouse represents a pleasing blend of contemporary design and modern convenience, providing an exceptional living experience. Please note there is a discrepancy between the tax card reported square footage and the professional measurements. Septic permit cannot be located.
Listing ID:
249970
Property Type:
Townhouse
Year Built:
2006
Bedrooms:
4
Bathrooms:
4 Full, 0 Half
Sqft:
5272
Acres:
2.000
Garage/Carport:
2
Map
Latitude: 36.123500 Longitude: -81.849450
Location & Neighborhood
City: Linville
County: Avery
Area: 9-Linville
Subdivision: Linville Ridge
Environment
Utilities & Features
Heat: Forced Air, Hot Water, Propane
Sewer: Septic Permit4 Bedroom, Septic Permit Unavailable
Utilities: Cable Available, High Speed Internet Available
Appliances: Dryer, Dishwasher, Disposal, Gas Range, Gas Water Heater, Microwave Hood Fan, Microwave, Refrigerator, Washer
Parking: Asphalt, Driveway, Garage, Two Car Garage
Interior
Fireplace: Two, Stone, Wood Burning
Sqft Living Area Above Ground: 2630
Sqft Total Living Area: 5272
Exterior
Style: Contemporary
Construction
Construction: Stone, Wood Siding, Wood Frame
Garage: 2
Roof: Shake, Wood
Financial
Property Taxes: $3,310
Other
Price Per Sqft: $522
Price Per Acre: $1,375,000
The data relating this real estate listing comes in part from the High Country Multiple Listing Service ®. Real estate listings held by brokerage firms other than the owner of this website are marked with the MLS IDX logo and information about them includes the name of the listing broker. The information appearing herein has not been verified by the High Country Association of REALTORS or by any individual(s) who may be affiliated with said entities, all of whom hereby collectively and severally disclaim any and all responsibility for the accuracy of the information appearing on this website, at any time or from time to time. All such information should be independently verified by the recipient of such data. This data is not warranted for any purpose -- the information is believed accurate but not warranted.
Our agents will walk you through a home on their mobile device. Enter your details to setup an appointment.