Category
Price
Min Price
Max Price
Beds
Baths
SqFt
Acres
You must be signed into an account to save your search.
Already Have One? Sign In Now
This Listing Sold On September 18, 2024
250829 Sold On September 18, 2024
4
Beds
5.5
Baths
5602
Sqft
4.560
Acres
$4,130,000
Sold
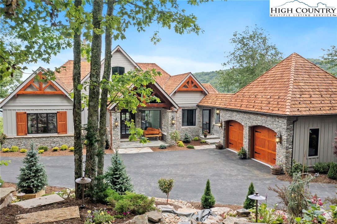

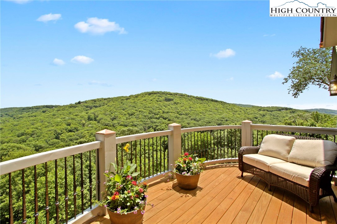
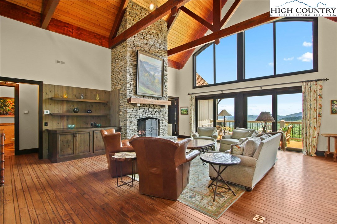
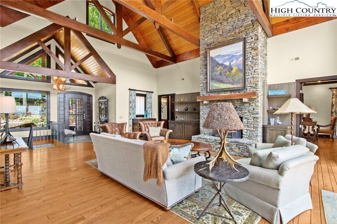
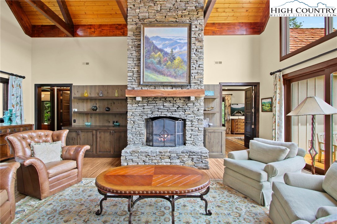
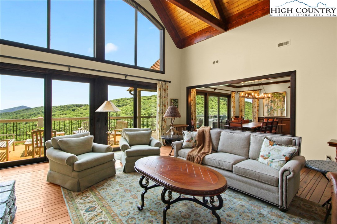

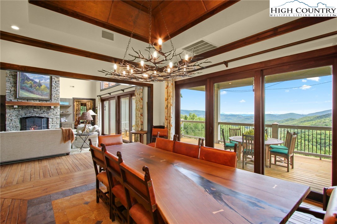
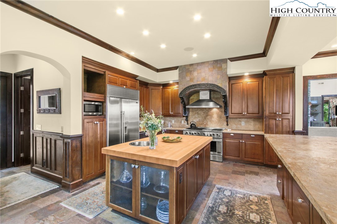
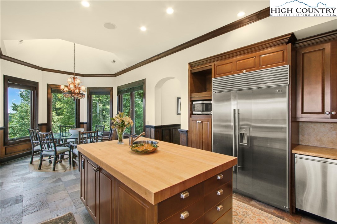
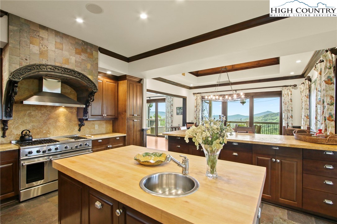


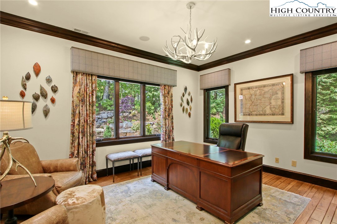
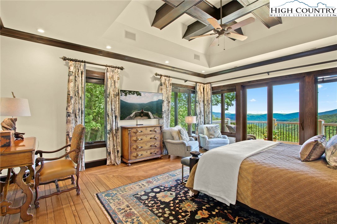
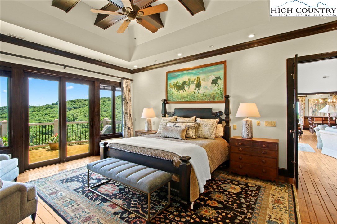
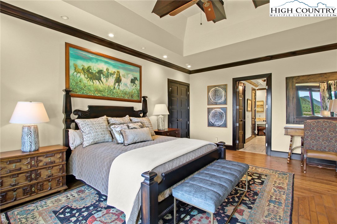
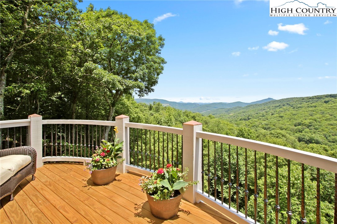
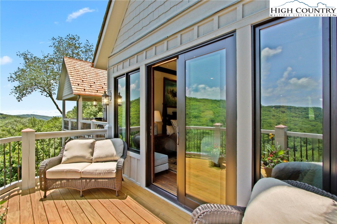
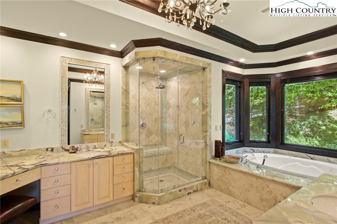
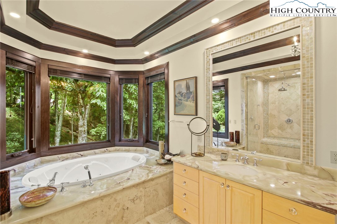
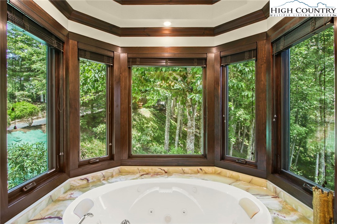
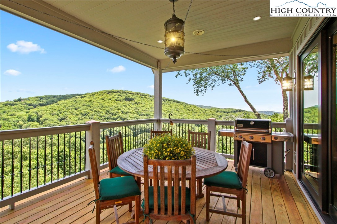
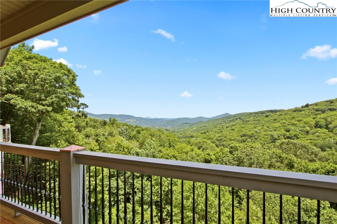
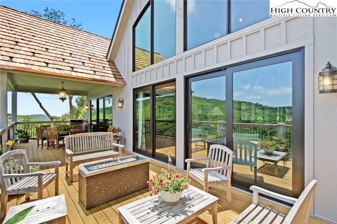
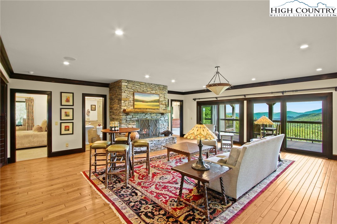
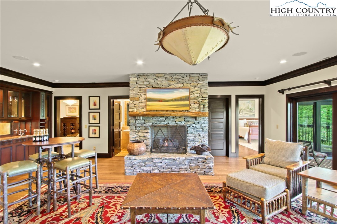
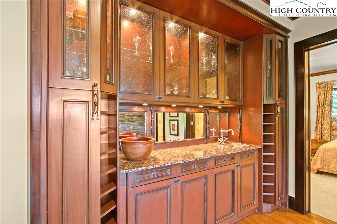
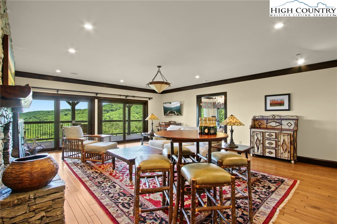
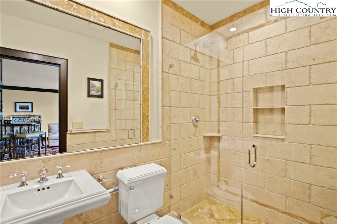
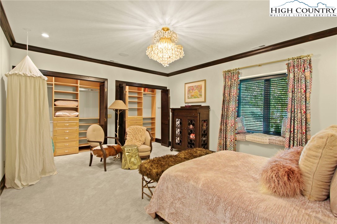
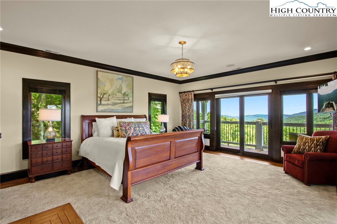

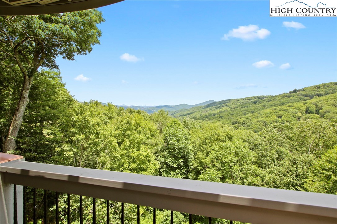
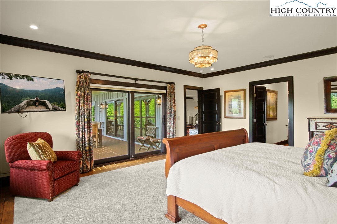
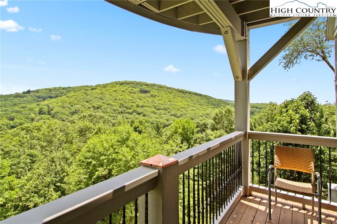
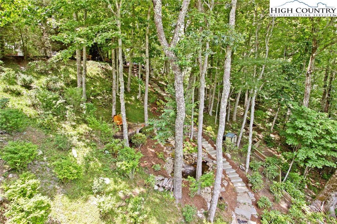
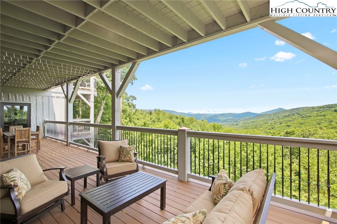
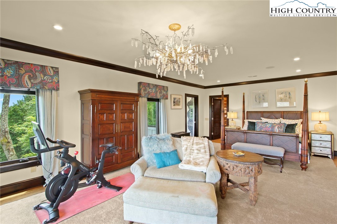
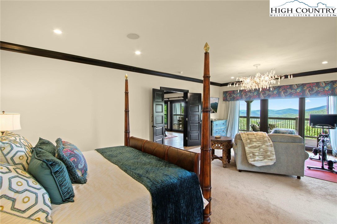
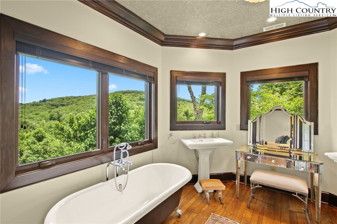

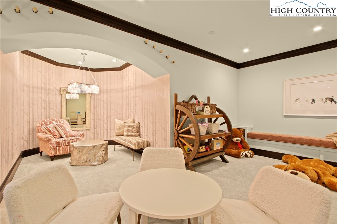


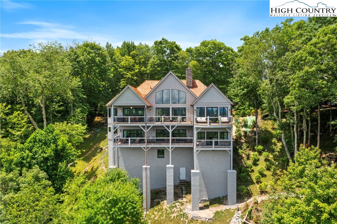
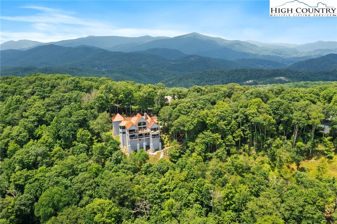
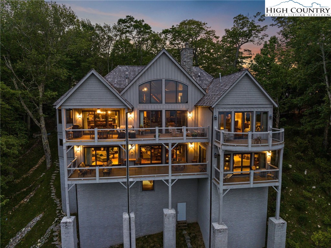
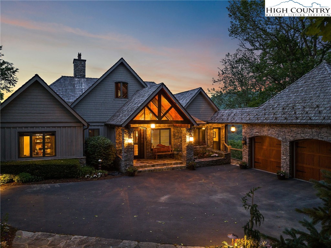
Immerse yourself in paradise at the Elk River Dream Home. Imagine cascading twin waterfalls and enchanting gardens whispering secrets as you arrive at your firepit-lit entrance. This is not a dream, but the everyday reality at the Elk River Dream Home. Step inside and discover a haven of luxury crafted with the finest materials. A gourmet kitchen, complete with top-of-the-line appliances, awaits your culinary creations. Need a quiet space to work? The home office provides the perfect sanctuary. For movie nights or family gatherings, the recreational/theater room offers endless entertainment possibilities. But the opulence extends far beyond functionality. Travertine marble, onyx, slate, and custom oak floors flow seamlessly throughout the home, creating an atmosphere of timeless elegance. Unwind in one of four luxurious bedroom suites, each a private oasis. A spacious bonus room on the lower level offers additional living space, while five and a half exquisite baths ensure everyone has a place to pamper themselves. The true crown jewel of this estate, however, lies outdoors. Expansive decks on this four-and-a-half-acre property, perched atop one of Elk River's highest elevations, offer breathtaking panoramic vistas that will leave you speechless. This is your chance to live the dream - where luxury meets nature's majesty.
Listing ID:
250829
Property Type:
Single Family
Year Built:
2002
Bedrooms:
4
Bathrooms:
5 Full, 1 Half
Sqft:
5602
Acres:
4.560
Garage/Carport:
2
Map
Latitude: 36.129550 Longitude: -81.908205
Location & Neighborhood
City: Banner Elk
County: Avery
Area: 8-Banner Elk
Subdivision: Elk River
Environment
Utilities & Features
Heat: Electric, Forced Air, Fireplaces, Gas, Heat Pump, Propane
Sewer: Private Sewer, Septic Permit4 Bedroom
Utilities: Cable Available, High Speed Internet Available
Appliances: Dishwasher, Exhaust Fan, Electric Water Heater, Gas Cooktop, Disposal, Gas Range, Microwave, Refrigerator
Parking: Driveway, Garage, Two Car Garage, Paved, Private
Interior
Fireplace: Two, Gas, Stone, Vented, Wood Burning, Propane
Windows: Double Pane Windows, Screens
Sqft Living Area Above Ground: 2801
Sqft Total Living Area: 5602
Exterior
Exterior: Fire Pit, Paved Driveway
Style: Traditional
Construction
Construction: Stone, Wood Siding, Wood Frame
Garage: 2
Roof: Shake, Wood
Financial
Property Taxes: $7,048
Other
Price Per Sqft: $802
Price Per Acre: $985,746
The data relating this real estate listing comes in part from the High Country Multiple Listing Service ®. Real estate listings held by brokerage firms other than the owner of this website are marked with the MLS IDX logo and information about them includes the name of the listing broker. The information appearing herein has not been verified by the High Country Association of REALTORS or by any individual(s) who may be affiliated with said entities, all of whom hereby collectively and severally disclaim any and all responsibility for the accuracy of the information appearing on this website, at any time or from time to time. All such information should be independently verified by the recipient of such data. This data is not warranted for any purpose -- the information is believed accurate but not warranted.
Our agents will walk you through a home on their mobile device. Enter your details to setup an appointment.