Category
Price
Min Price
Max Price
Beds
Baths
SqFt
Acres
You must be signed into an account to save your search.
Already Have One? Sign In Now
252066 Days on Market: 9
5
Beds
4.5
Baths
4839
Sqft
1.200
Acres
$3,800,000
For Sale
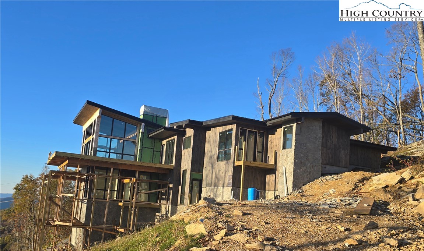
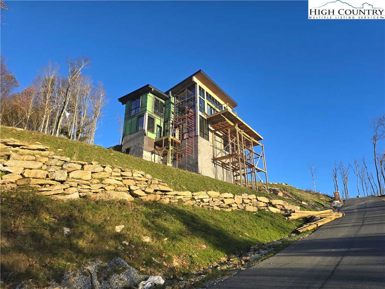
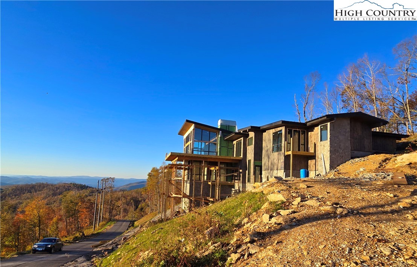
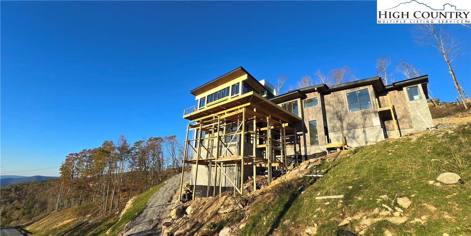
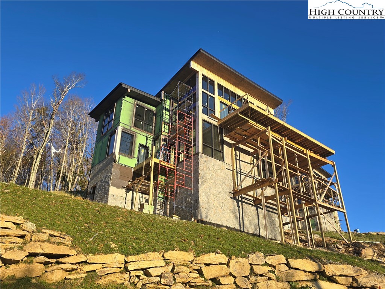
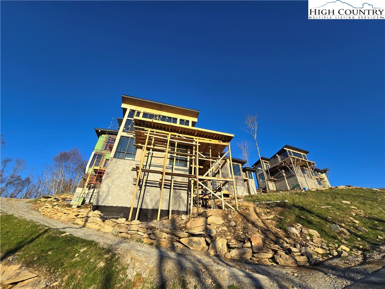
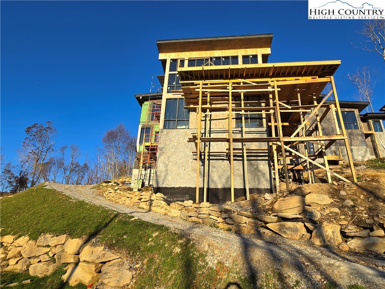
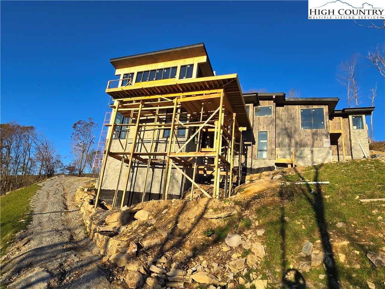
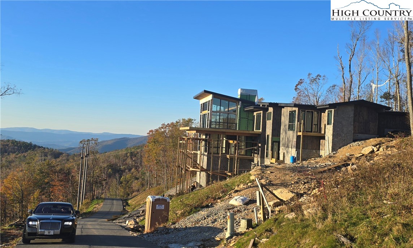
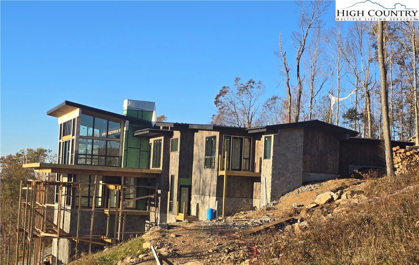
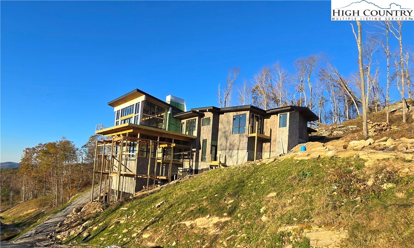
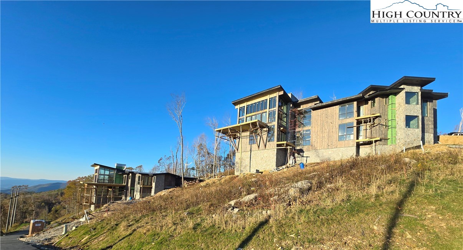
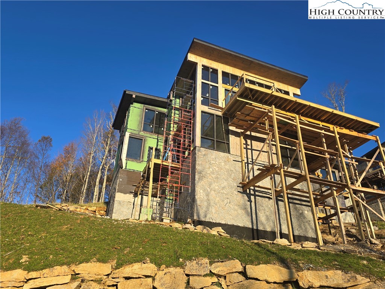
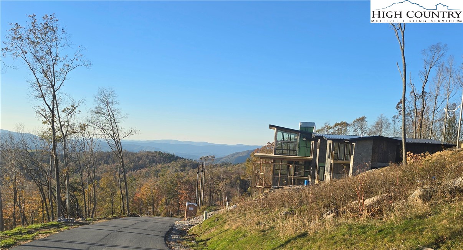
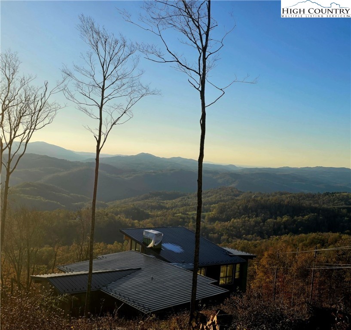
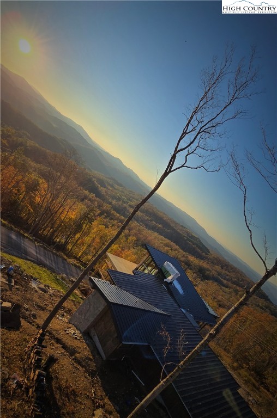
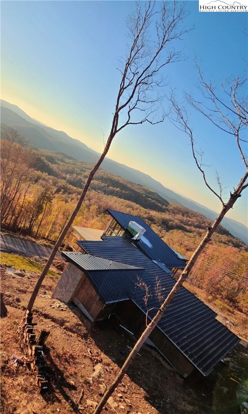
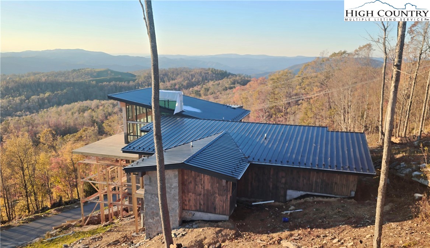
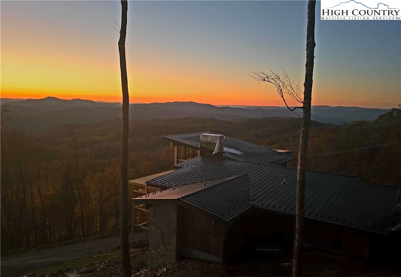
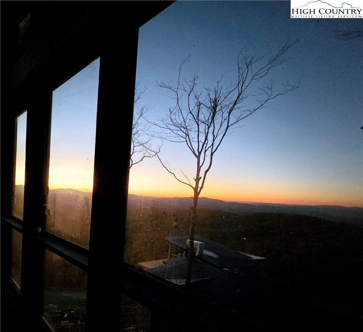
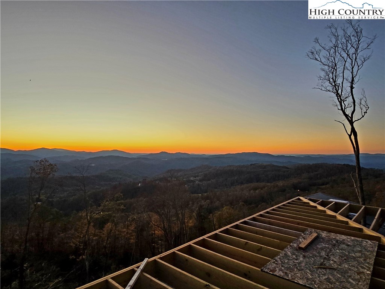
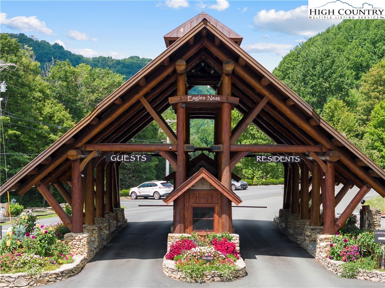
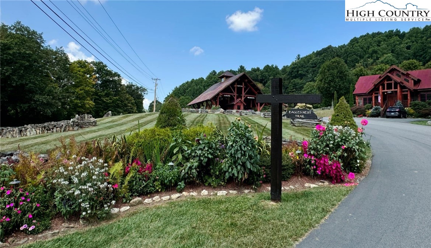
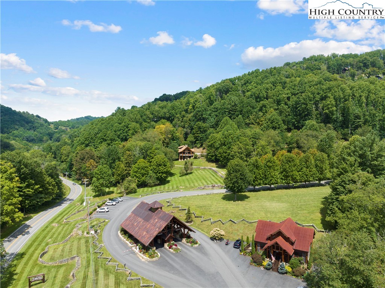
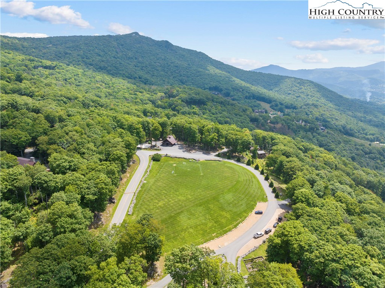
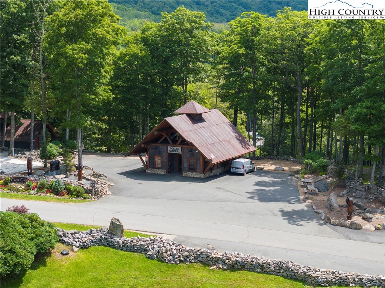
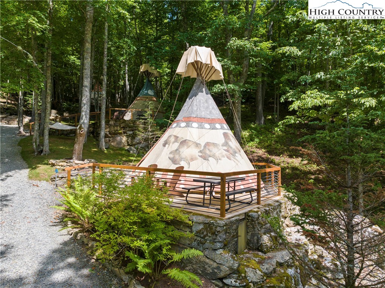
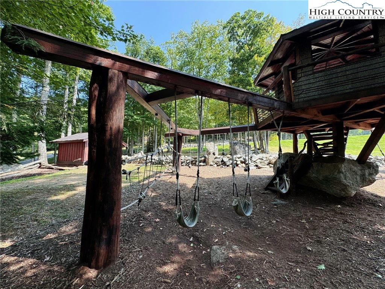
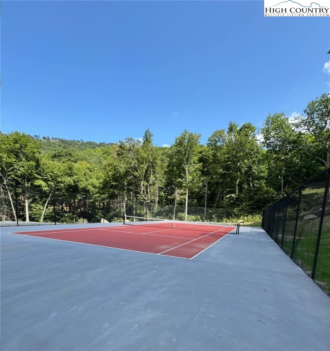
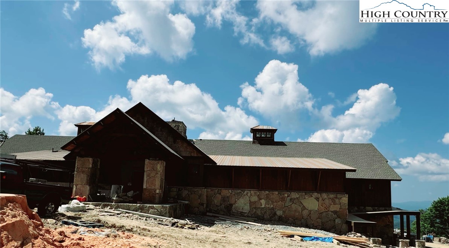
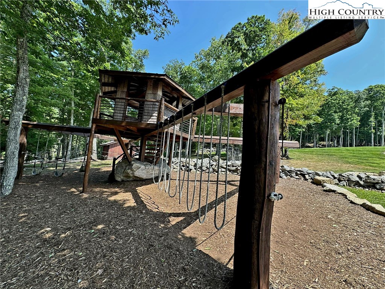
UNDER CONSTRUCTION – Welcome to an Unparalleled Modern Mountain Luxury Custom Built Estate, with 4,839 sq. ft. of Stunning Living space perched at over 4,000 feet in the Sunset Section of Eagles Nest Community. This 1.202-acre lot offers Spectacular Long-Range Mountain Views, Massive Deck, & Natural Boulder features that create a Serene Outdoor Oasis. This Awe-Inspiring Estate includes 5 bedrooms, 4 full baths, 1 half bath, a wet bar, a Recreation Room, and a 2-car garage. Over 2,000 sq. ft. of deck space wraps around hand-laid stone, rustic metal beams, white pine wood siding & a Grand Custom Glass Front Door. Inside, High-Quality Finishes & Modern Amenities with Floor-to-Ceiling Windows & Grand 2-story high ceilings illuminate the Great Room, framed by Nickel Gap white pine-stained ceilings & rustic beams. Light floors, stacked river rock, and a cozy gas fireplace define the inviting living area. The chef’s gourmet kitchen, open to the large family room & formal dining area, Features Exquisite Granite Countertops, stainless steel appliances, & a wine cooler. The Main Level also hosts a Primary Suite with a Spa-Like Bath & a large utility room. The Lower Level has a second laundry room, 4 large bedrooms w/ decks, & breathtaking mountain views from each Bedroom. The meticulously landscaped yard includes a fire pit area & 2 parking spaces on the street & driveway w/ fencing that leads to a 2 modern car garage & a Grand Fully Glassed Entrance. Great for Entertaining or Relaxing with Family or Friends. Located in a 3,000-acre development reaching 5,200 feet, Eagles Nest offers panoramic views, waterfalls, streams, and access to the Elk River, with amenities including trails, ATV Riding, Eagles Nest Winery, The Great Camp, River Club, Gym, Disk Golf/Pickle Ball/Tennis/Rope Course, Dog Park, Outdoor Amphitheater, 2 Helicopter Pads, Cigar bar, Dollar General&more. Completion is expected by January 2025. Call now to tour this remarkable estate in Sought-After Eagles Nest!
Listing ID:
252066
Property Type:
Single Family
Year Built:
2025
Bedrooms:
5
Bathrooms:
4 Full, 2 Half
Sqft:
4839
Acres:
1.200
Garage/Carport:
2
Map
Latitude: 36.193573 Longitude: -81.922406
Location & Neighborhood
City: Banner Elk
County: Avery
Area: 8-Banner Elk
Subdivision: Eagles Nest
Environment
Utilities & Features
Heat: Forced Air, Hot Water, Propane
Sewer: Septic Permit5 Or More Bedroom
Appliances: Dishwasher, Freezer, Disposal, Gas Range, Gas Water Heater, Microwave, Refrigerator, Tankless Water Heater
Parking: Asphalt, Attached, Driveway, Garage, Two Car Garage
Interior
Fireplace: One, Gas, Vented
Windows: Double Pane Windows
Sqft Living Area Above Ground: 2795
Sqft Total Living Area: 4839
Exterior
Exterior: Fire Pit
Style: Contemporary, Mountain
Construction
Construction: Other, Stone, See Remarks, Wood Siding, Wood Frame
Garage: 2
Roof: Metal
Financial
Property Taxes: $2,202
Home Warranty: Yes
Other
Price Per Sqft: $785
Price Per Acre: $3,166,667
The data relating this real estate listing comes in part from the High Country Multiple Listing Service ®. Real estate listings held by brokerage firms other than the owner of this website are marked with the MLS IDX logo and information about them includes the name of the listing broker. The information appearing herein has not been verified by the High Country Association of REALTORS or by any individual(s) who may be affiliated with said entities, all of whom hereby collectively and severally disclaim any and all responsibility for the accuracy of the information appearing on this website, at any time or from time to time. All such information should be independently verified by the recipient of such data. This data is not warranted for any purpose -- the information is believed accurate but not warranted.
Our agents will walk you through a home on their mobile device. Enter your details to setup an appointment.