Category
Price
Min Price
Max Price
Beds
Baths
SqFt
Acres
You must be signed into an account to save your search.
Already Have One? Sign In Now
249368 Days on Market: 51
4
Beds
3
Baths
3379
Sqft
4.030
Acres
$1,250,000
Under Contract
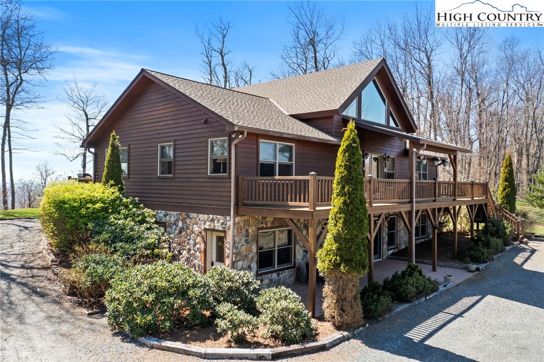






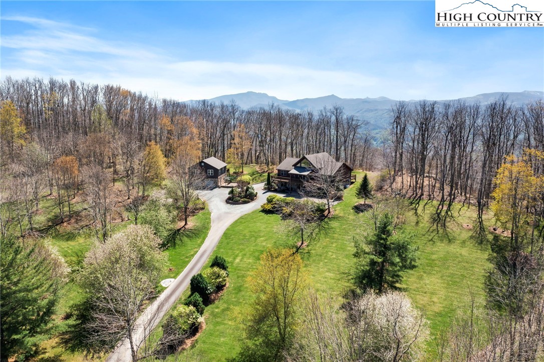


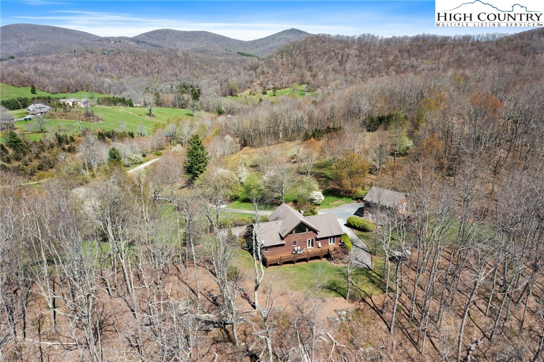
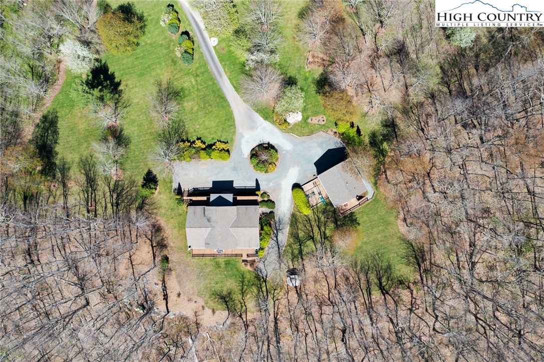
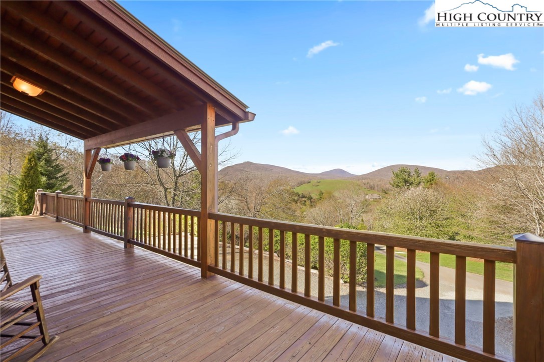
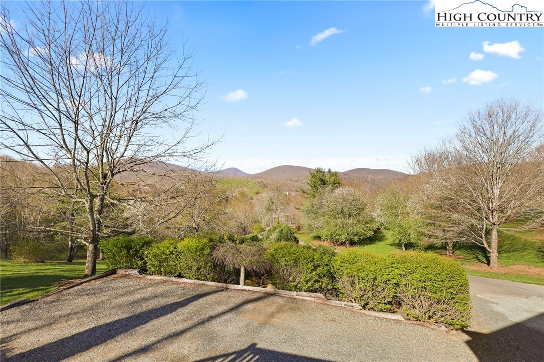


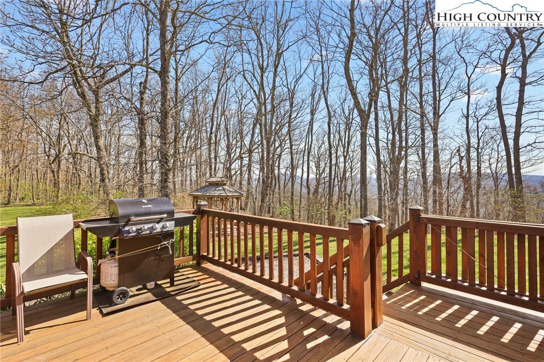

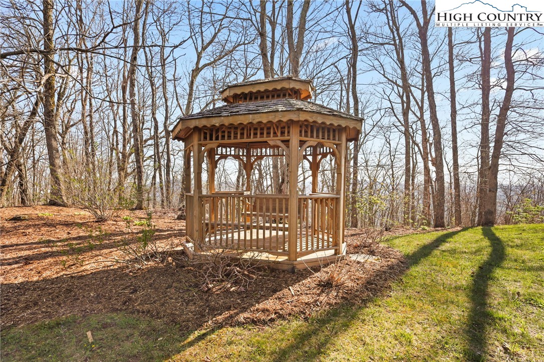



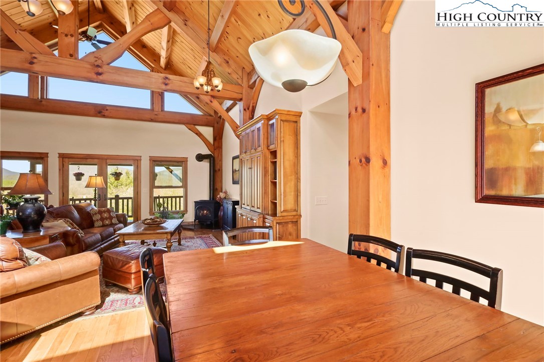





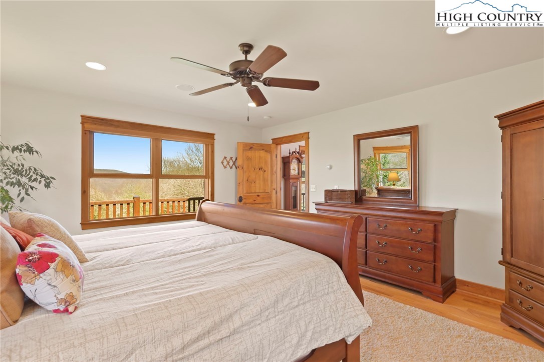


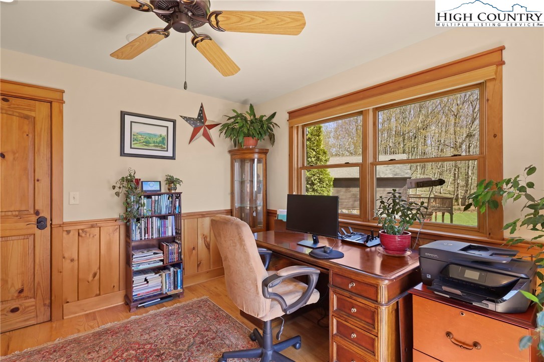






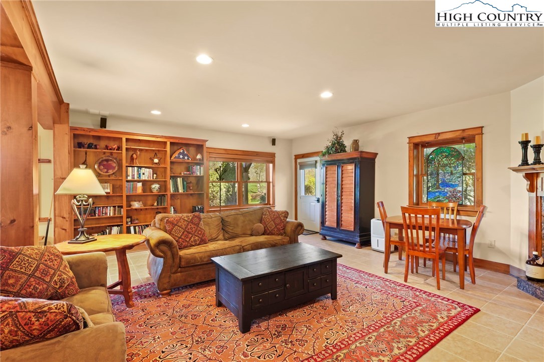


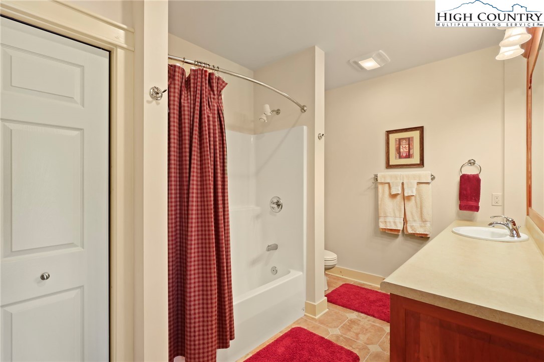

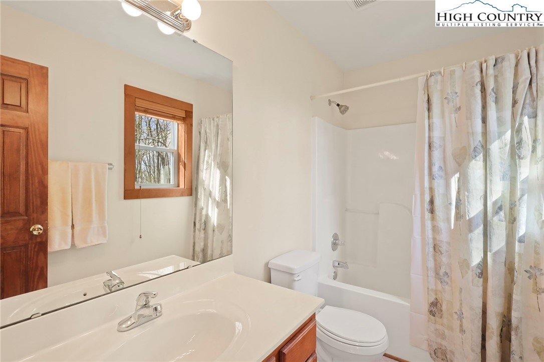
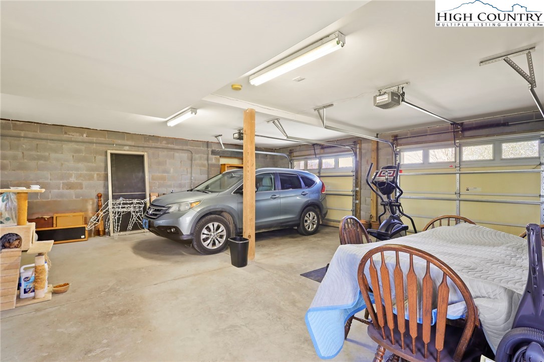

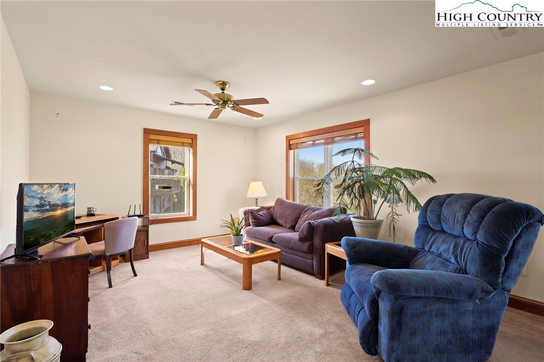
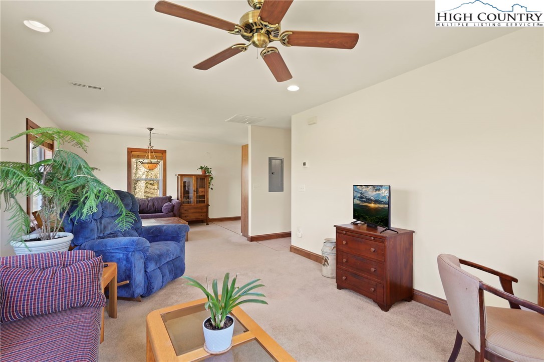
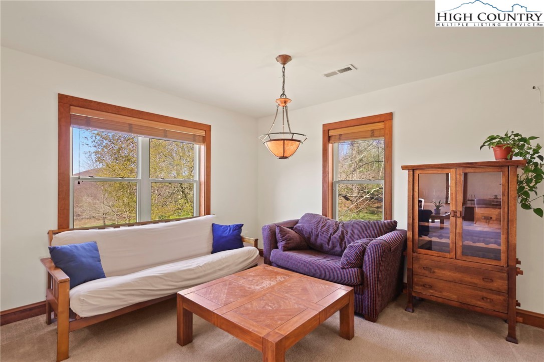
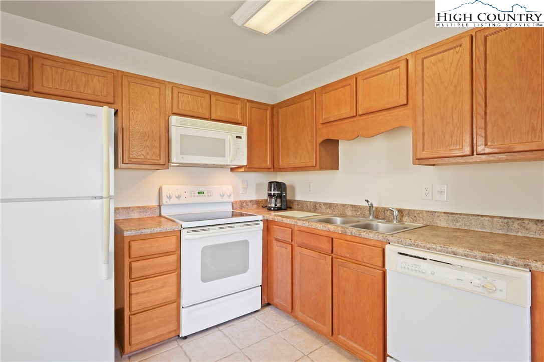
Stunning Home perched above Boone, NC with Long Range Views as far as the eyes can see! So many possibilities, offering multiple living spaces! Meander up your private drive to the Custom Built 4 Bedroom, 3 Bath home in a beautiful, private setting! Luxury features abound such as a Main floor Cathedral Ceiling adorned with beautiful wood beams, Custom cabinetry, Solid wood Built-ins on both floors, Radiant Heat Flooring, Hot water on demand, etc. Open concept Living Room/ Dining Room/ Kitchen plus Primary En-suite bathroom and 2 more bedrooms and a bath on the main floor. Downstairs boasts a recreation room, 4th bedroom/bath, and a second kitchen! Area where pool table currently sits would make an excellent dining room , creating a full 1 bedroom living space with it's own entrance downstairs. Lots of extra storage space is available in the detached, oversized, 2-car garage and a separate apartment, complete with its' own kitchen and laundry sits above the garage! Think separate office, rental, mother-in-law space as only a few of the many possibilities for this space. This 4+ acre property is adorned with beautiful landscaping including apple trees and native flowers and flora. Sit by the fire at night while taking in the glorious long-range mountain view or enjoy your morning cup of coffee from the gazebo. A long driveway leads to complete privacy with views in every direction, yet so close to the Town of Boone! 1.66 acre lot next door to be sold separately - could add a nice buffer, even more seclusion and/or a separate home site. (MLS #250035) Fantastic video available with this listing and excellent rental projection included in docs! This is the sublime mountain property you've been waiting for!
Listing ID:
249368
Property Type:
Single Family
Year Built:
2006
Bedrooms:
4
Bathrooms:
3 Full, 0 Half
Sqft:
3379
Acres:
4.030
Garage/Carport:
2
Map
Latitude: 36.266377 Longitude: -81.737197
Location & Neighborhood
City: Boone
County: Watauga
Area: 1-Boone, Brushy Fork, New River
Subdivision: None
Environment
Utilities & Features
Heat: Forced Air, Fireplaces, Propane, Radiant Floor
Sewer: Septic Permit5or More Bedroom
Utilities: Cable Available
Appliances: Dryer, Dishwasher, Electric Cooktop, Electric Range, Electric Water Heater, Gas Water Heater, Microwave Hood Fan, Microwave, Other, Refrigerator, See Remarks, Tankless Water Heater, Washer
Parking: Driveway, Detached, Garage, Two Car Garage, Gravel, Oversized, Private
Interior
Fireplace: Two, Gas, Vented, Propane
Windows: Double Pane Windows, Screens, Wood Frames
Sqft Living Area Above Ground: 1771
Sqft Total Living Area: 3379
Exterior
Exterior: Fire Pit, Gravel Driveway
Style: Contemporary, Mountain
Construction
Construction: Stone, Wood Siding, Wood Frame
Garage: 2
Roof: Asphalt, Shingle
Financial
Property Taxes: $2,818
Other
Price Per Sqft: $370
Price Per Acre: $310,174
The data relating this real estate listing comes in part from the High Country Multiple Listing Service ®. Real estate listings held by brokerage firms other than the owner of this website are marked with the MLS IDX logo and information about them includes the name of the listing broker. The information appearing herein has not been verified by the High Country Association of REALTORS or by any individual(s) who may be affiliated with said entities, all of whom hereby collectively and severally disclaim any and all responsibility for the accuracy of the information appearing on this website, at any time or from time to time. All such information should be independently verified by the recipient of such data. This data is not warranted for any purpose -- the information is believed accurate but not warranted.
Our agents will walk you through a home on their mobile device. Enter your details to setup an appointment.