Category
Price
Min Price
Max Price
Beds
Baths
SqFt
Acres
You must be signed into an account to save your search.
Already Have One? Sign In Now
This Listing Sold On August 27, 2024
250237 Sold On August 27, 2024
3
Beds
2
Baths
1969
Sqft
0.440
Acres
$525,000
Sold
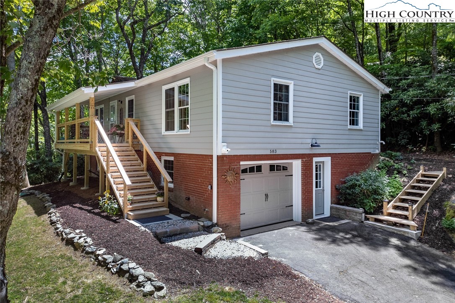

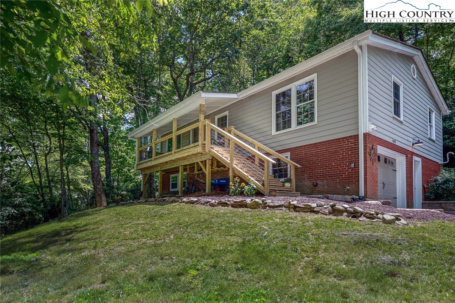
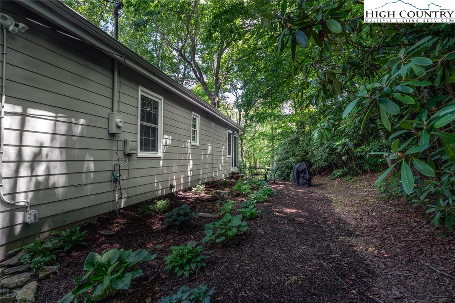

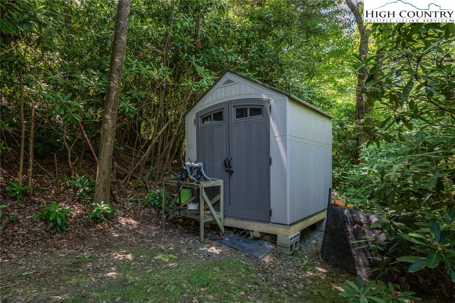
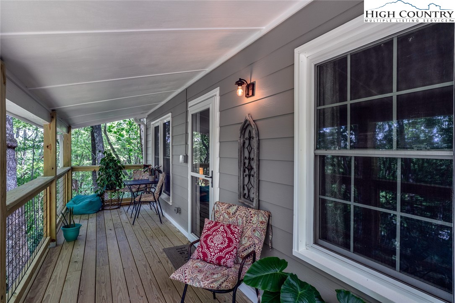
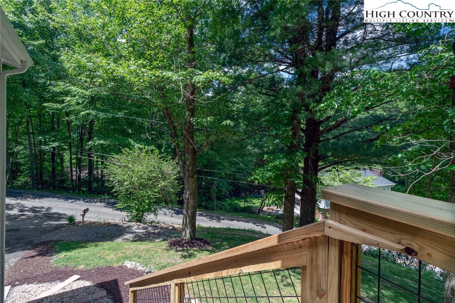

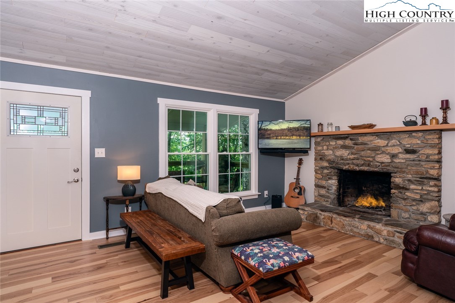
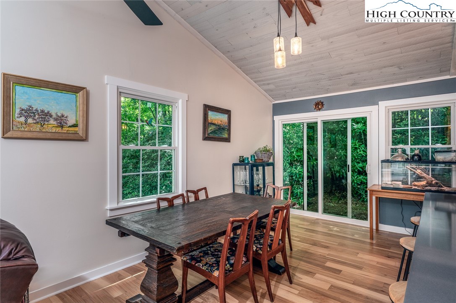
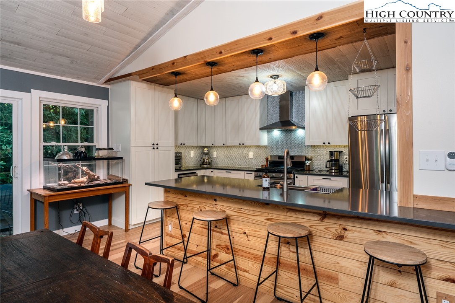
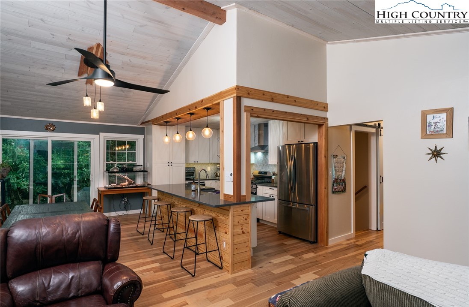

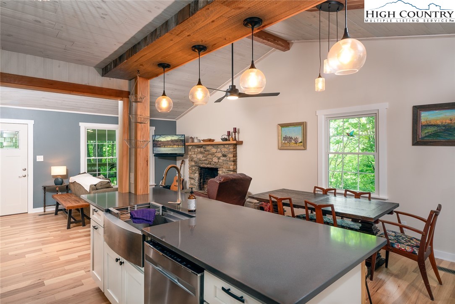
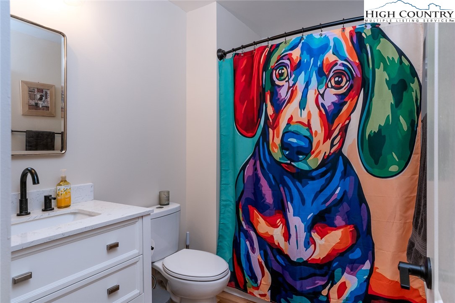
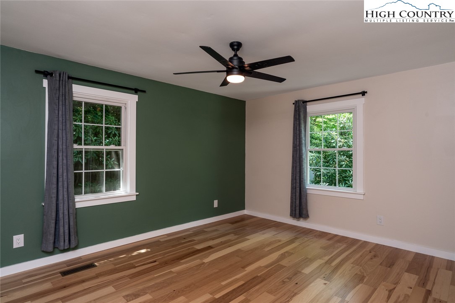
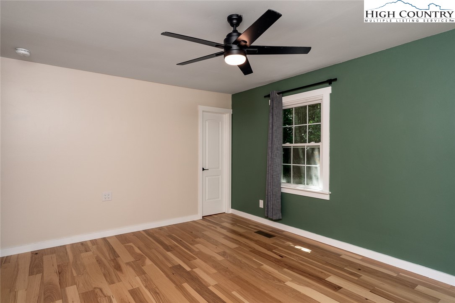

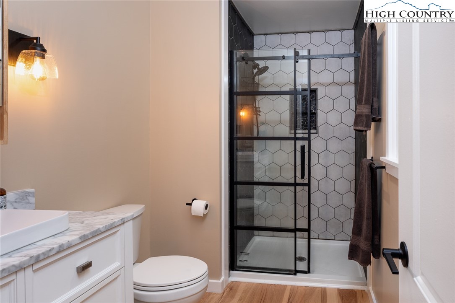
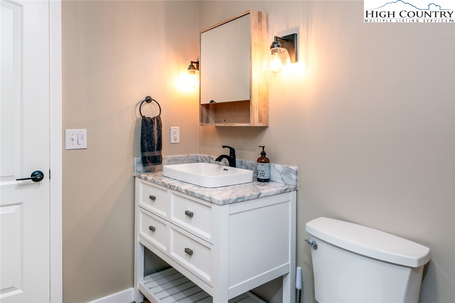
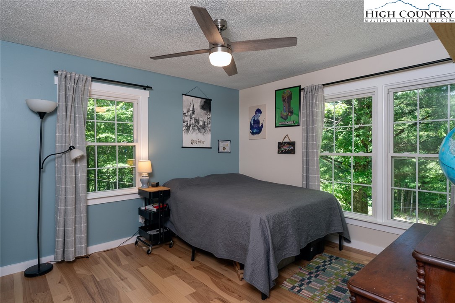
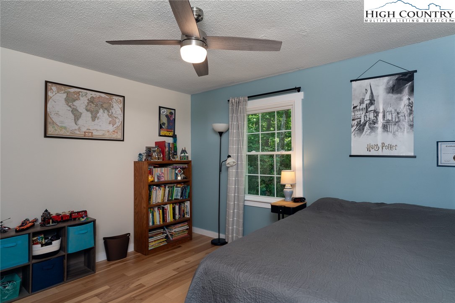

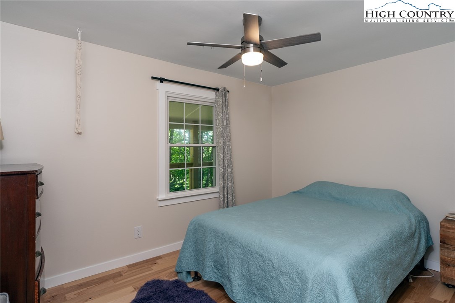

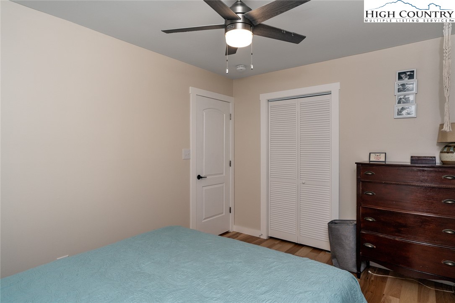
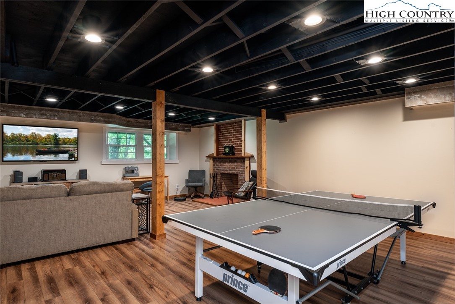
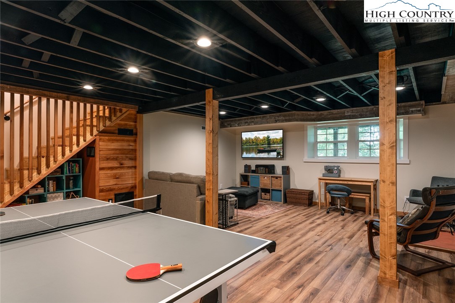

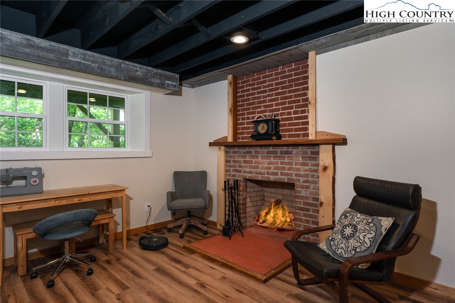
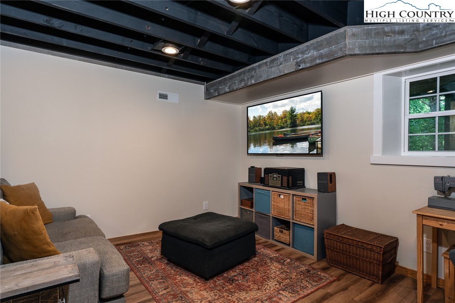
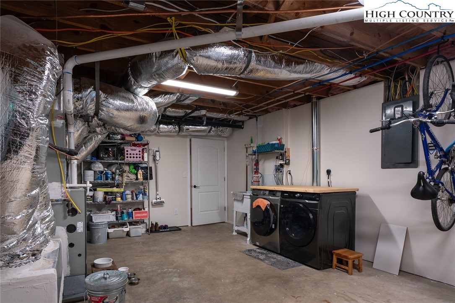
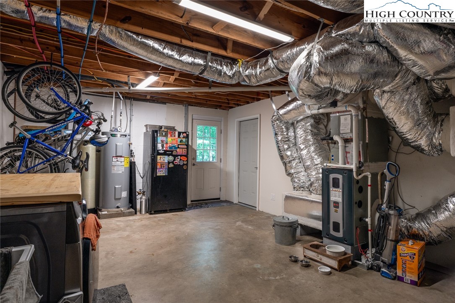

This renovated three-bedroom, two-bath mountain home is finished like a dream! With its open floor plan, vaulted wood ceilings and cozy stone fireplace, it offers the ideal blend of comfort and charm. The upgraded kitchen is sure to inspire some culinary creativity, while the main bedroom and en-suite bath provide a touch of luxury. The remaining two bedrooms share the other updated bath. The lower level's finished family/game room is a great space for relaxation or entertainment, and the addition of central heating and air ensures year-round comfort. Plus, with a new roof and front deck, you can enjoy peace of mind and outdoor relaxation. The location near ASU, Watauga Medical Center and Samaritan's Purse adds convenience to this tranquil setting. The tax card shows a discrepancy in heated square footage. However, permits were pulled for the completion of the basement renovation. Laundry/storage area in basement has heat and air and is not included in HLA square footage. All improvements are listed in the supplements. Ideal for year-round living, investment property or second home. Look no further than this ideal retreat and escape to the mountains!
Listing ID:
250237
Property Type:
Single Family
Year Built:
1974
Bedrooms:
3
Bathrooms:
2 Full, 0 Half
Sqft:
1969
Acres:
0.440
Garage/Carport:
1
Map
Latitude: 36.183450 Longitude: -81.621121
Location & Neighborhood
City: Boone
County: Watauga
Area: 4-BlueRdg, BlowRck YadVall-Pattsn-Globe-CALDWLL)
Subdivision: None
Environment
Utilities & Features
Heat: Electric, Forced Air, Heat Pump, Propane
Sewer: Septic Permit3 Bedroom, Septic Tank
Utilities: High Speed Internet Available, Septic Available
Appliances: Dryer, Dishwasher, Electric Water Heater, Gas Range, Microwave, Refrigerator, Washer
Parking: Garage, One Car Garage
Interior
Fireplace: Two, Masonry, Wood Burning
Sqft Living Area Above Ground: 1299
Sqft Total Living Area: 1969
Exterior
Exterior: Out Buildings
Style: Mountain
Construction
Construction: Brick, Fiber Cement, Masonry, Wood Frame
Garage: 1
Roof: Architectural, Shingle
Financial
Property Taxes: $707
Other
Price Per Sqft: $279
Price Per Acre: $1,247,727
The data relating this real estate listing comes in part from the High Country Multiple Listing Service ®. Real estate listings held by brokerage firms other than the owner of this website are marked with the MLS IDX logo and information about them includes the name of the listing broker. The information appearing herein has not been verified by the High Country Association of REALTORS or by any individual(s) who may be affiliated with said entities, all of whom hereby collectively and severally disclaim any and all responsibility for the accuracy of the information appearing on this website, at any time or from time to time. All such information should be independently verified by the recipient of such data. This data is not warranted for any purpose -- the information is believed accurate but not warranted.
Our agents will walk you through a home on their mobile device. Enter your details to setup an appointment.