Category
Price
Min Price
Max Price
Beds
Baths
SqFt
Acres
You must be signed into an account to save your search.
Already Have One? Sign In Now
This Listing Sold On October 10, 2024
251064 Sold On October 10, 2024
4
Beds
3
Baths
1643
Sqft
0.660
Acres
$565,000
Sold
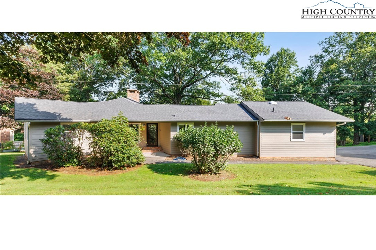
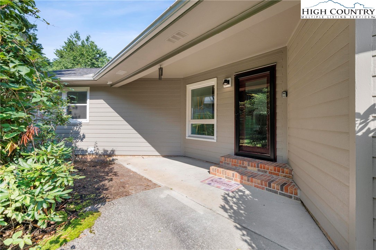
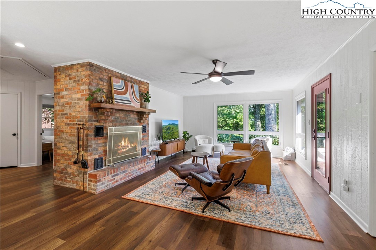
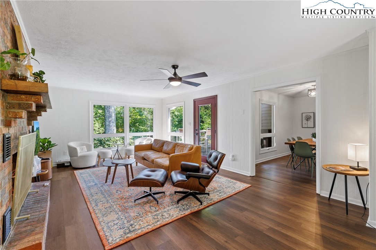
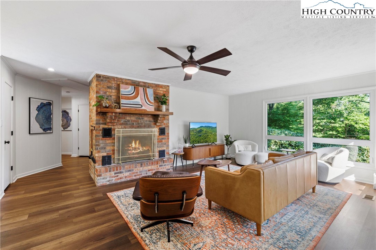
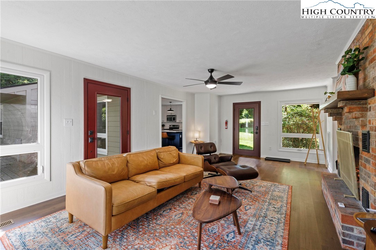
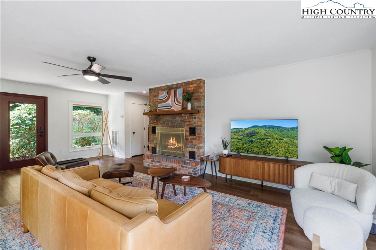

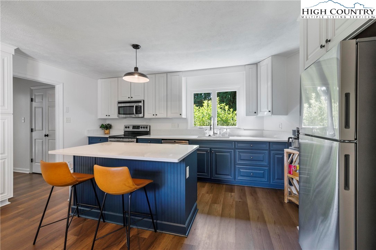

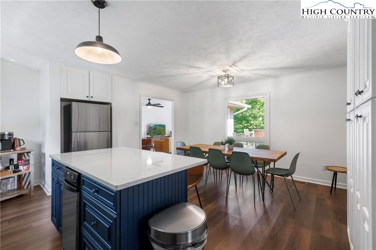
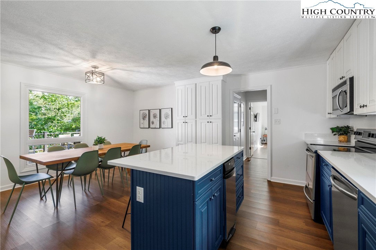
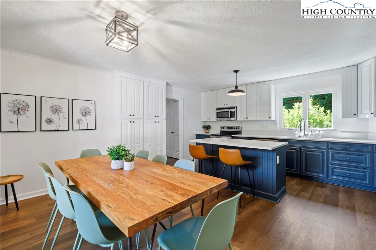
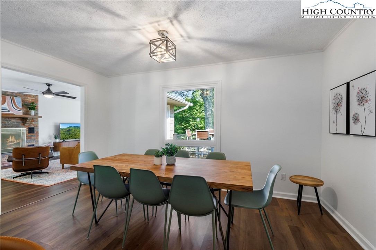
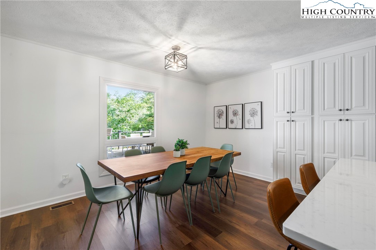

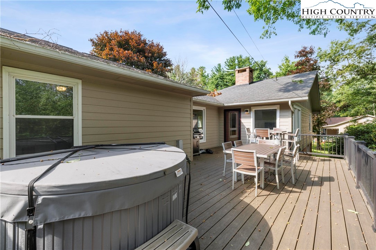
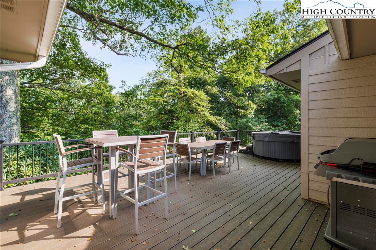
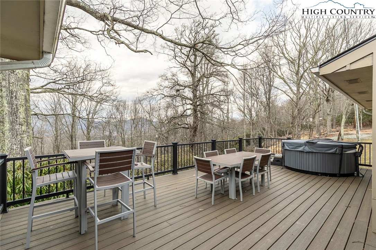
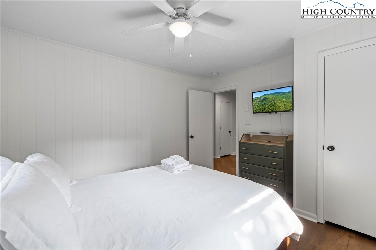
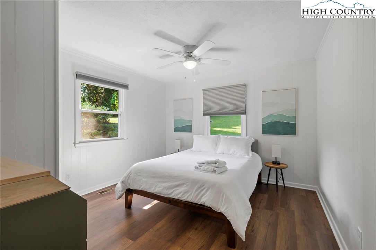
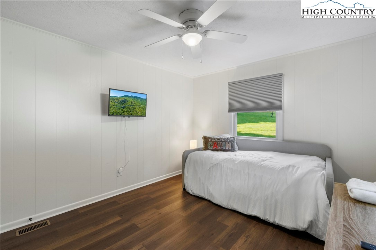
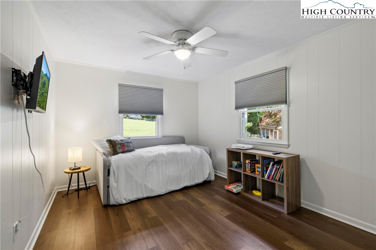
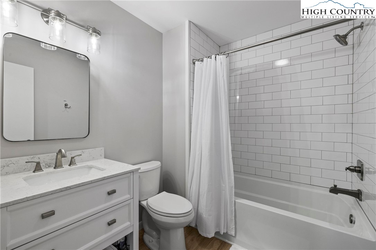
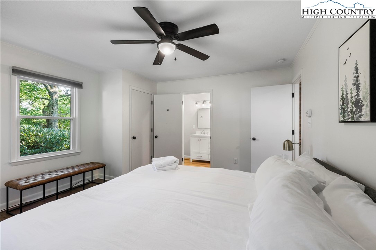
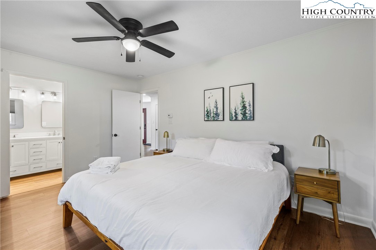
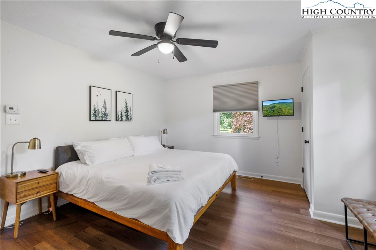
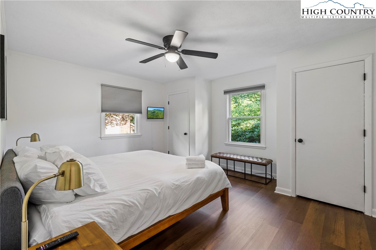
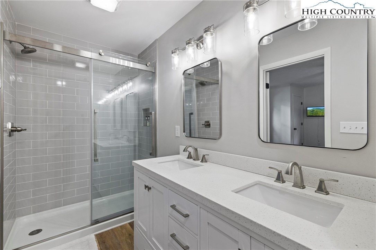

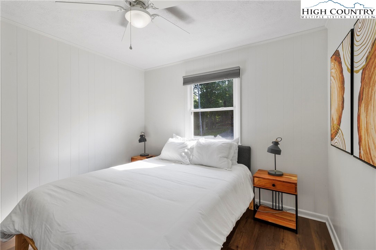
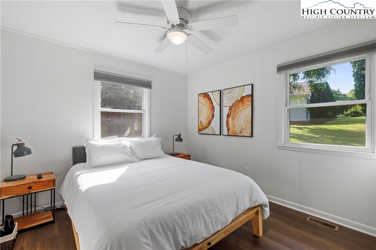
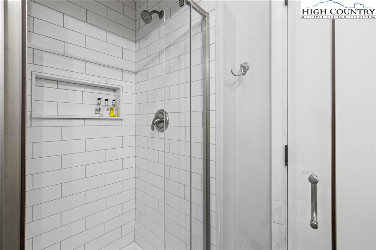
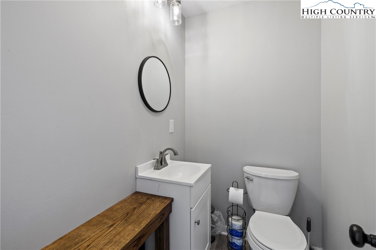
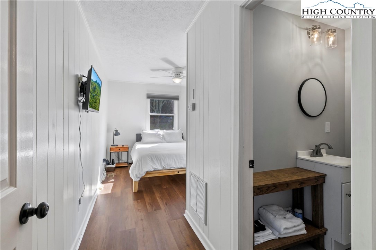
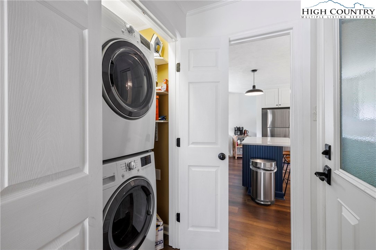
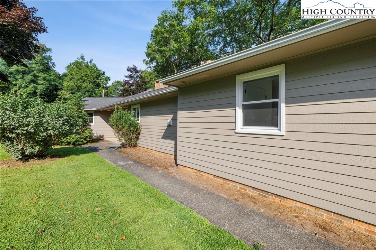
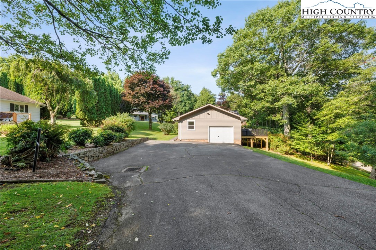
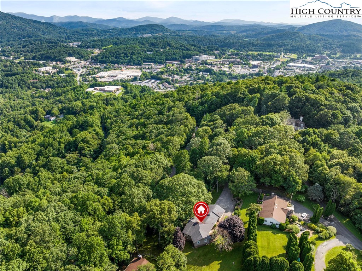
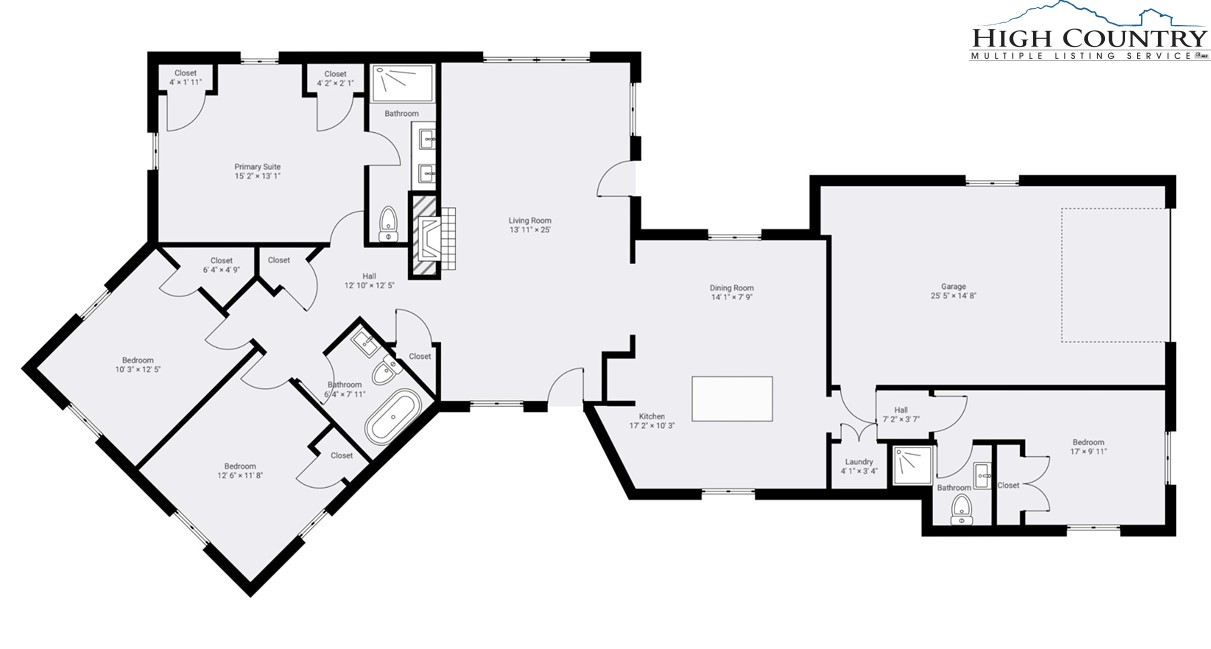
Completely renovated 4-bedroom home in Boone, offering single-level living and fully furnished! Located in a serene wooded area yet just minutes to town, this property is in a great location – only a 10 minute drive to Appstate and Samaritans Purse. With 4 bedrooms (2 with en-suites) and 3 full baths, there is plenty of space for larger families or groups. The primary bedroom has a luxurious en-suite bathroom with a double vanity and a walk-in shower. Each of the additional bedrooms is thoughtfully decorated, providing comfort and style for every guest. The beautifully furnished living room includes a wood-burning fireplace for cozy winter nights. The kitchen features quartz counters, stainless steel appliances, and ample dining space. A fantastic space for entertaining or spending quality time with loved ones. Outside, the property features a landscaped yard with native plants, creating a natural oasis. Relax on the deck with a hot tub and enjoy seasonal winter views - an ideal spot for morning coffee or evening gatherings under the stars. For those who love outdoor activities, the nearby trails offer hiking, biking, and wildlife viewing opportunities. This home is not just a place to live, but a retreat where you can enjoy the best of both worlds – the tranquility of nature and the convenience of being close to town.
Listing ID:
251064
Property Type:
Single Family
Year Built:
1971
Bedrooms:
4
Bathrooms:
3 Full, 0 Half
Sqft:
1643
Acres:
0.660
Garage/Carport:
1
Map
Latitude: 36.191059 Longitude: -81.671442
Location & Neighborhood
City: Boone
County: Watauga
Area: 1-Boone, Brushy Fork, New River
Subdivision: None
Environment
Utilities & Features
Heat: Electric, Heat Pump
Sewer: Public Sewer
Utilities: High Speed Internet Available
Appliances: Built In Oven, Dryer, Dishwasher, Electric Range, Electric Water Heater, Freezer, Disposal, Microwave, Refrigerator, Trash Compactor
Parking: Attached, Garage, One Car Garage, Paved, Shared Driveway
Interior
Fireplace: Masonry, Wood Burning
Windows: Window Treatments
Sqft Living Area Above Ground: 1643
Sqft Total Living Area: 1643
Exterior
Exterior: Hot Tub Spa
Style: Ranch, Traditional
Construction
Construction: Brick, Fiber Cement, Wood Frame
Garage: 1
Roof: Asphalt, Shingle
Financial
Property Taxes: $1,628
Other
Price Per Sqft: $349
Price Per Acre: $869,697
The data relating this real estate listing comes in part from the High Country Multiple Listing Service ®. Real estate listings held by brokerage firms other than the owner of this website are marked with the MLS IDX logo and information about them includes the name of the listing broker. The information appearing herein has not been verified by the High Country Association of REALTORS or by any individual(s) who may be affiliated with said entities, all of whom hereby collectively and severally disclaim any and all responsibility for the accuracy of the information appearing on this website, at any time or from time to time. All such information should be independently verified by the recipient of such data. This data is not warranted for any purpose -- the information is believed accurate but not warranted.
Our agents will walk you through a home on their mobile device. Enter your details to setup an appointment.