Category
Price
Min Price
Max Price
Beds
Baths
SqFt
Acres
You must be signed into an account to save your search.
Already Have One? Sign In Now
This Listing Sold On July 26, 2024
250792 Sold On July 26, 2024
3
Beds
3
Baths
2416
Sqft
1.930
Acres
$1,200,000
Sold
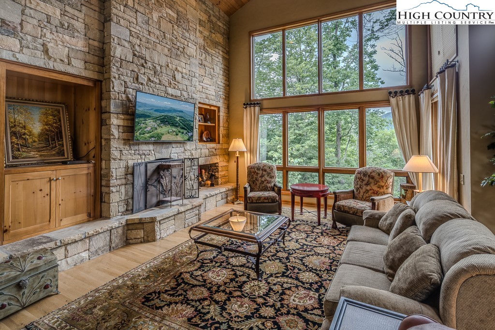
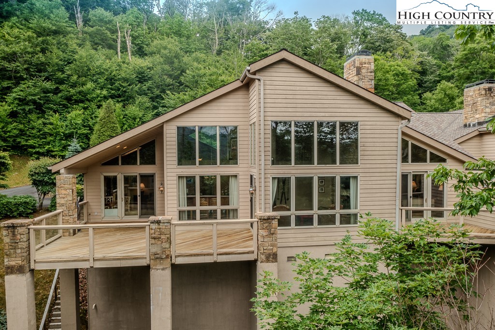
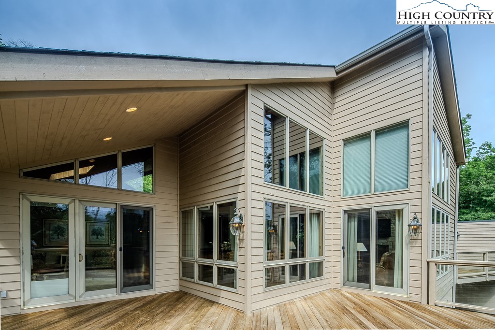

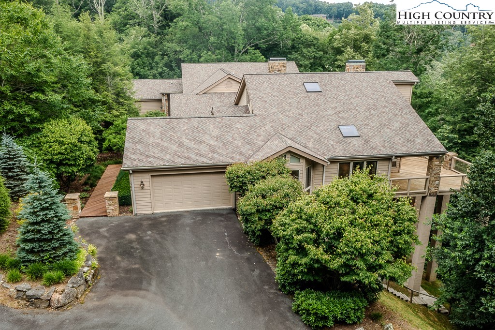
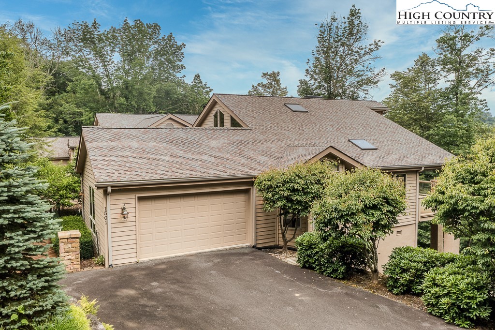
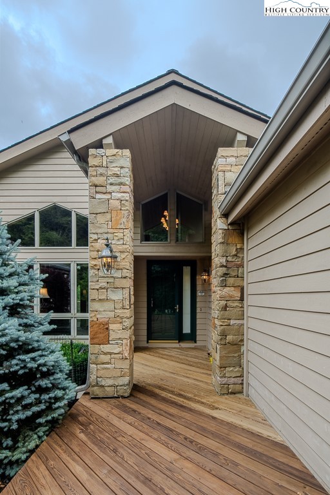
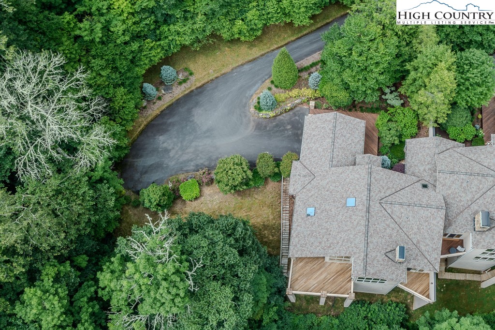
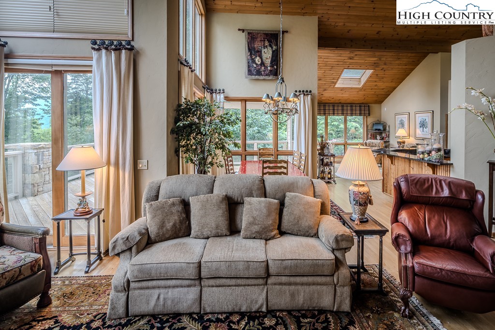
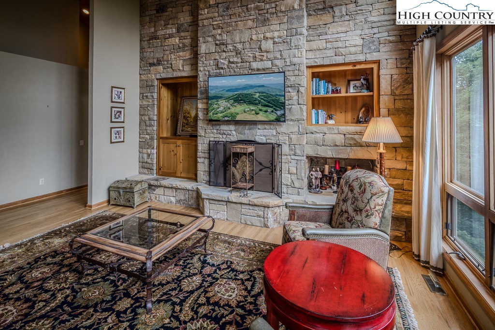
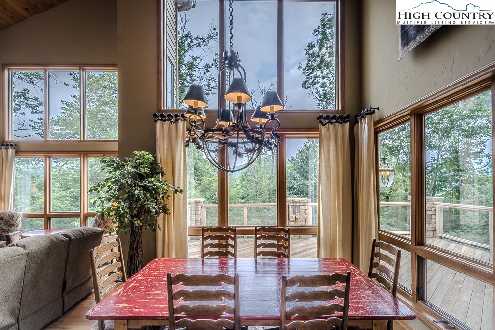
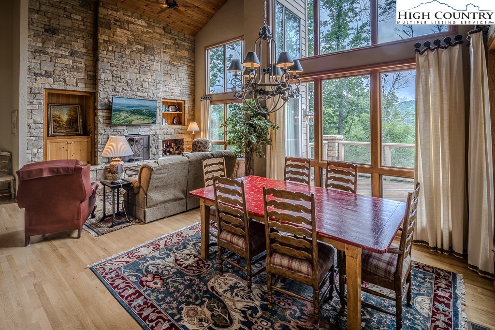
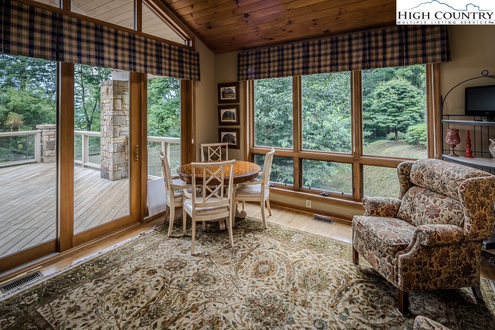
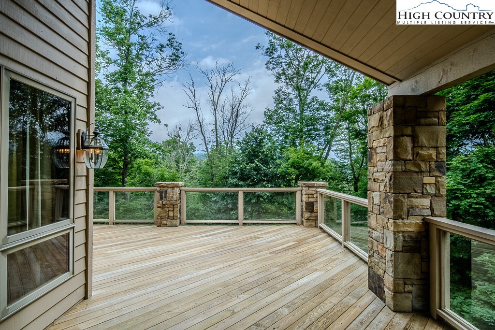
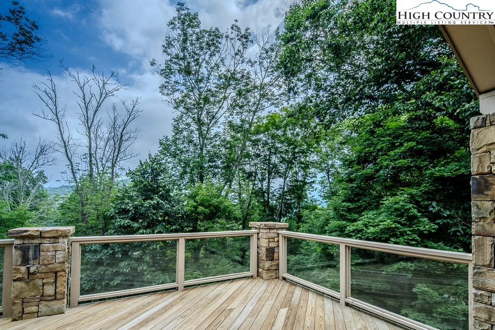
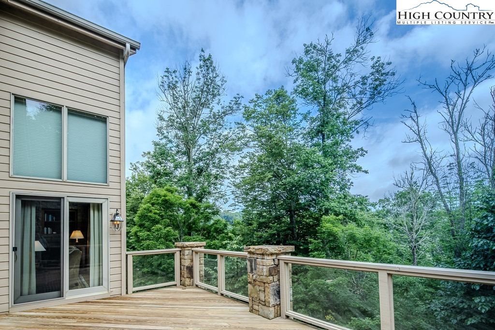
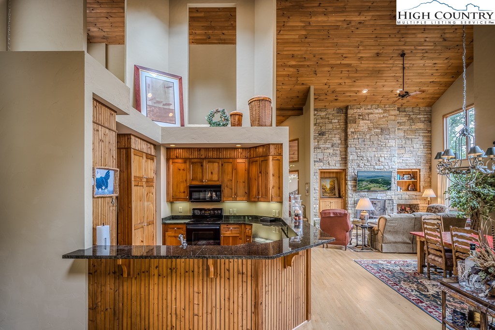

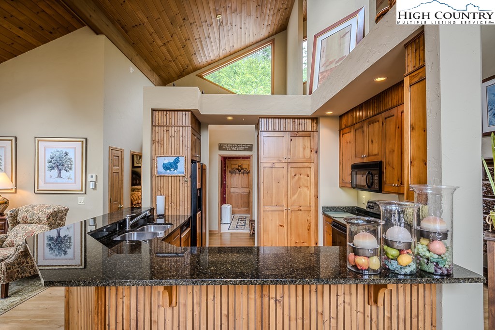
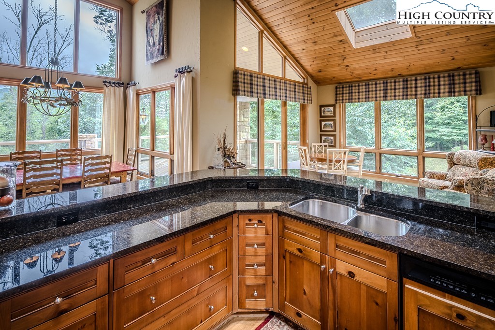
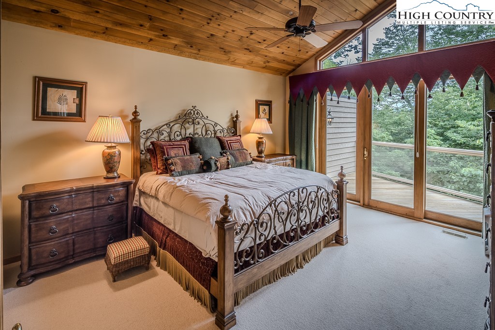

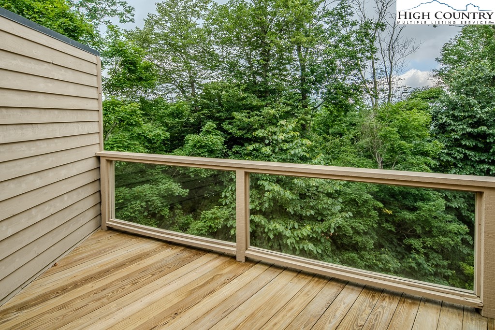


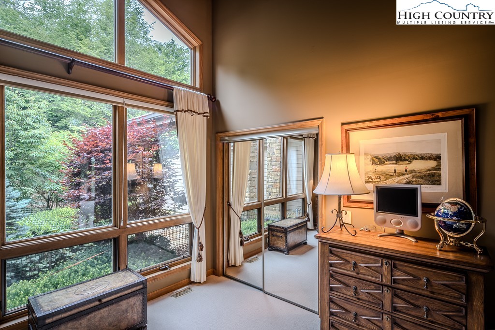



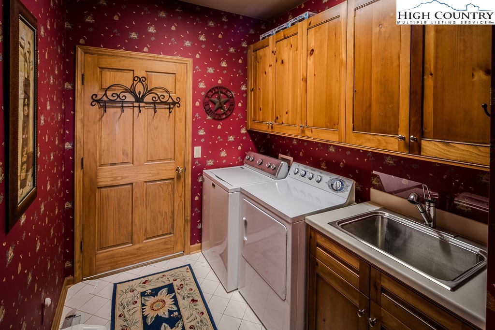
Welcome to 1501 Cranberry Cove Drive in the community of Linville Ridge. This well-crafted townhome offers a blend of wooded and mountain views. Upon entering, you'll be greeted by an expansive living area featuring soaring ceilings and large windows that fill the space with natural light. This cozy family room is completed by a beautiful stone fireplace, great for relaxing after a day of outdoor activities. The kitchen is equipped with custom cabinetry and granite countertops, wonderful for entertaining. The spacious primary suite is complete with a personal balcony overlooking the serene landscape. The en-suite bath boasts a luxurious soaking tub, a separate glass-enclosed shower and dual vanities. Two additional well-appointed bedrooms offer ample space for guests or a home office, each with its full bath for convenience and privacy. Outside, enjoy the crisp mountain air and stunning vistas from the comfort of your patio, just right for morning coffee or evening gatherings with friends. The community of Linville Ridge offers club membership options as well. Amenities include an award-winning golf course, tennis courts, clubhouses, fitness, and hiking trails, ensuring a lifestyle of leisure and recreation. Don't miss the opportunity to own this townhome in Linville's most sought-after neighborhood.
Listing ID:
250792
Property Type:
Townhouse
Year Built:
2000
Bedrooms:
3
Bathrooms:
3 Full, 0 Half
Sqft:
2416
Acres:
1.930
Garage/Carport:
2
Map
Latitude: 36.119183 Longitude: -81.847601
Location & Neighborhood
City: Linville
County: Avery
Area: 9-Linville
Subdivision: Linville Ridge
Environment
Utilities & Features
Heat: Forced Air, Propane
Sewer: Septic Permit Unavailable, Septic Tank
Utilities: Septic Available
Appliances: Dryer, Dishwasher, Electric Range, Microwave, Refrigerator, Washer
Parking: Garage, Two Car Garage
Interior
Fireplace: One
Sqft Living Area Above Ground: 2416
Sqft Total Living Area: 2416
Exterior
Style: Cottage
Construction
Construction: Stone, Wood Siding, Wood Frame
Garage: 2
Roof: Architectural, Shingle
Financial
Property Taxes: $2,260
Other
Price Per Sqft: $497
Price Per Acre: $621,762
The data relating this real estate listing comes in part from the High Country Multiple Listing Service ®. Real estate listings held by brokerage firms other than the owner of this website are marked with the MLS IDX logo and information about them includes the name of the listing broker. The information appearing herein has not been verified by the High Country Association of REALTORS or by any individual(s) who may be affiliated with said entities, all of whom hereby collectively and severally disclaim any and all responsibility for the accuracy of the information appearing on this website, at any time or from time to time. All such information should be independently verified by the recipient of such data. This data is not warranted for any purpose -- the information is believed accurate but not warranted.
Our agents will walk you through a home on their mobile device. Enter your details to setup an appointment.