Category
Price
Min Price
Max Price
Beds
Baths
SqFt
Acres
You must be signed into an account to save your search.
Already Have One? Sign In Now
This Listing Sold On August 21, 2024
250305 Sold On August 21, 2024
3
Beds
2.5
Baths
2487
Sqft
1.000
Acres
$1,259,100
Sold
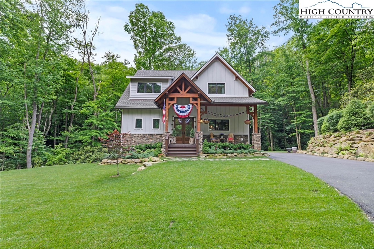

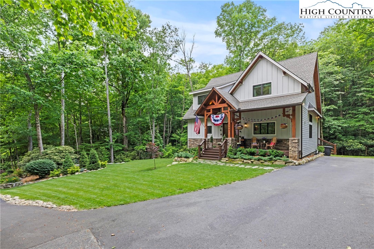

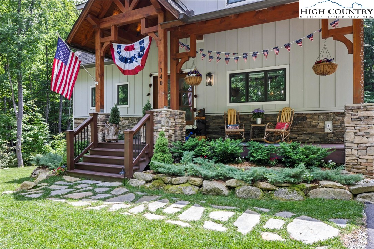
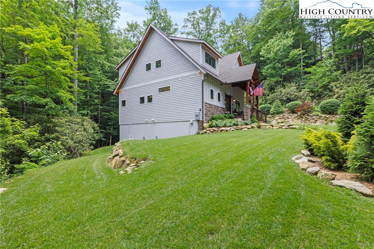
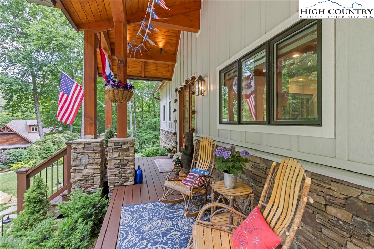
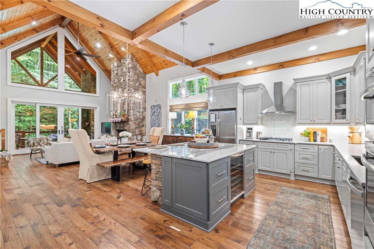
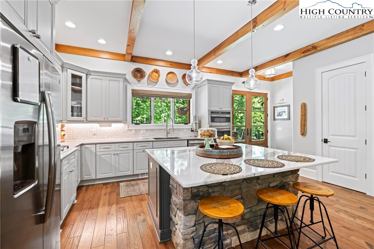
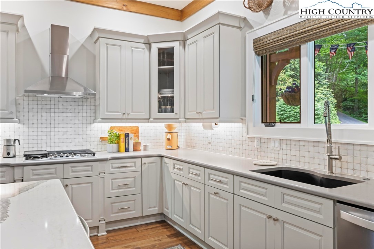

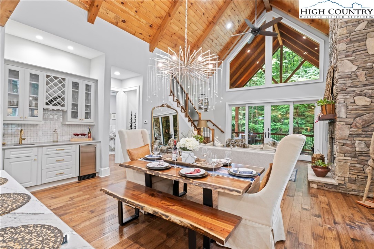
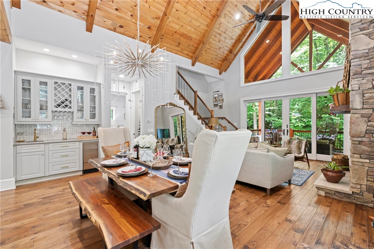
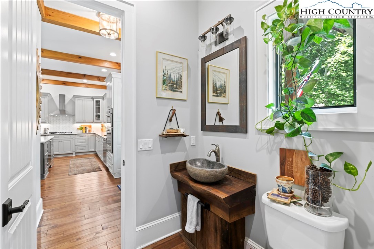
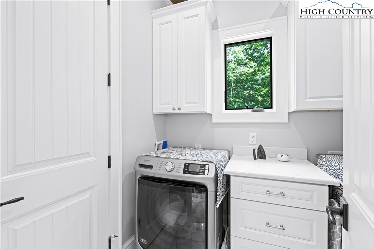
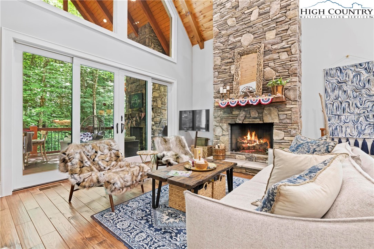
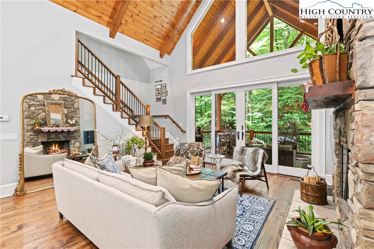
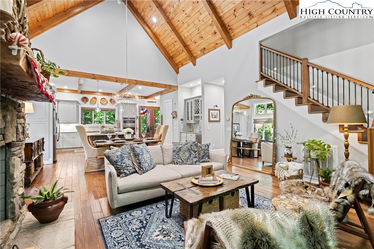
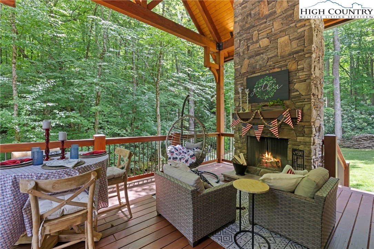
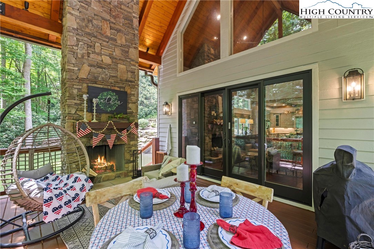
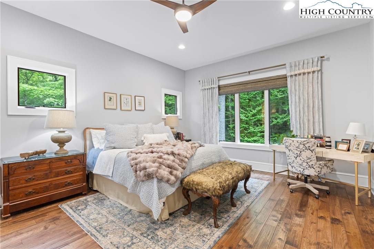

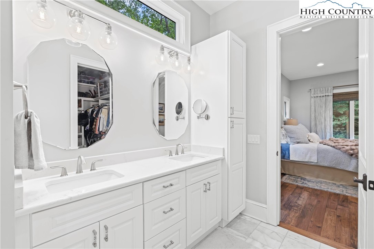
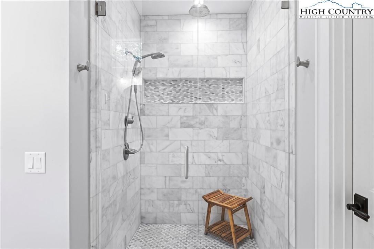
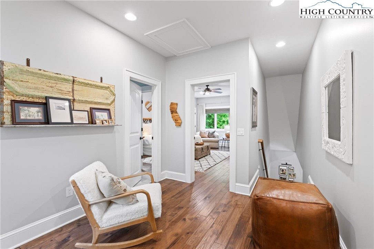
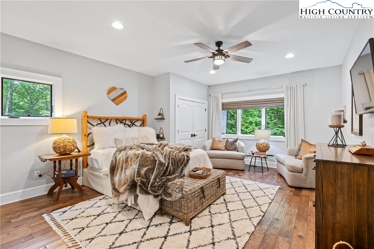
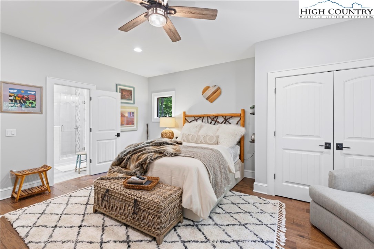
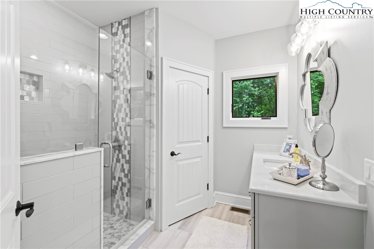

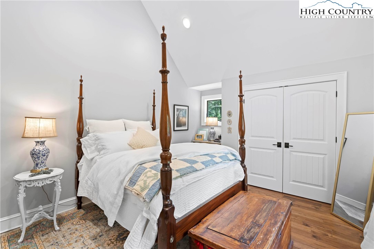
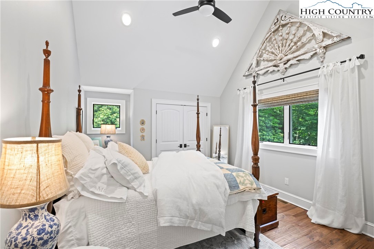
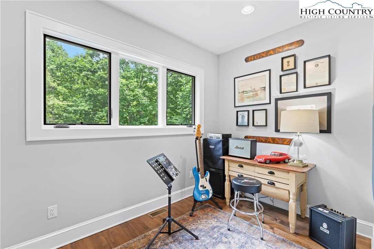
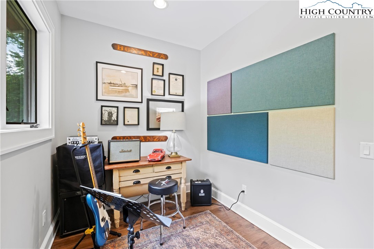
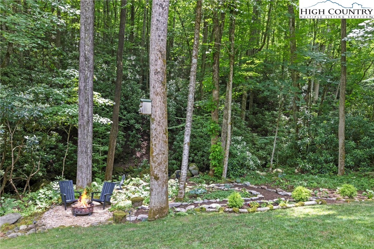
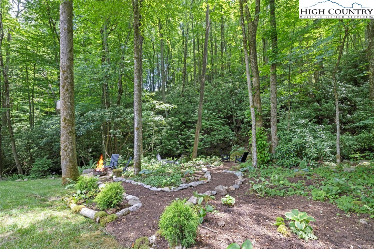
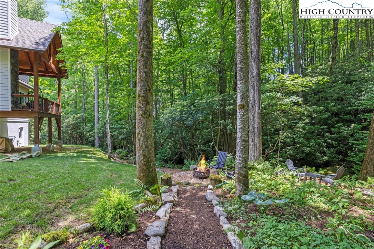
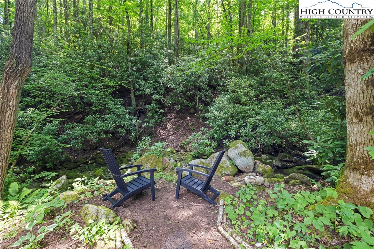
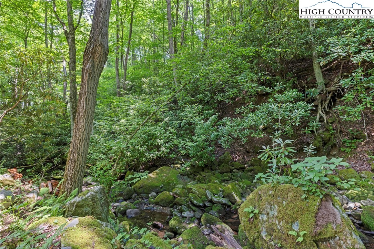
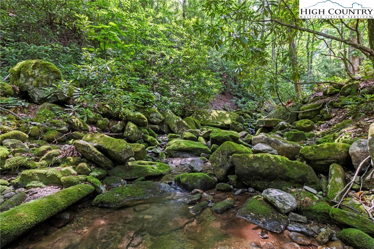
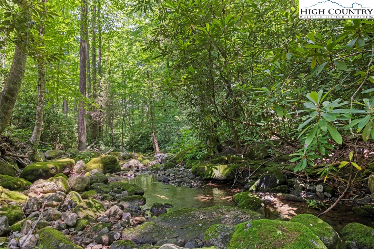
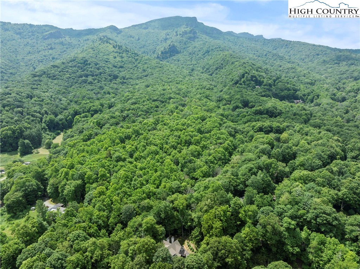
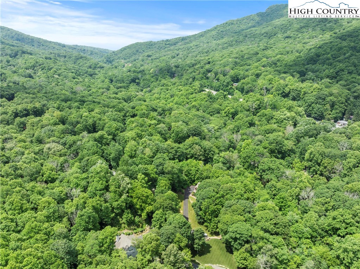

Exquisite Craftsman home located in the coveted neighborhood The Glens of Grandfather! This lovely three bedroom home is tucked into a tranquil setting at the base of Grandfather Mountain and is simply stunning with top of the line finishes, open floor plan, and an outdoor space that is a nature lovers dream! This home borders conservatory land with the Green Ridge Branch stream babbling through the back yard! As you step inside you will find a custom kitchen with ample storage, built in wine cooler, and large kitchen island with marble counter tops. The open floor plan includes a warm and inviting living space with a stunning rock fireplace and tongue and groove ceilings with timber accents. opening to the fantastic covered porch with outdoor fireplace! The large primary bedroom ensuite is located on the main level and looks over the gorgeous backyard space. Large Bathroom ensuite and laundry room are conveniently located off the primary bedroom. Upstairs you will find 2 large bedrooms a bath and an office space . Located a few miles from Sugar Mountain and Linville and a 20 minute drive to Boone, this home is located on a small road, tucked in at the end of a culdesac. This highly desirable location is highlighted by the neighborhood's access to the Profile Trail of Grandfather Mountain and is currently the only home in the neighborhood that is on the market! Come see this home today!
Listing ID:
250305
Property Type:
Single Family
Year Built:
2020
Bedrooms:
3
Bathrooms:
2 Full, 1 Half
Sqft:
2487
Acres:
1.000
Map
Latitude: 36.131435 Longitude: -81.816755
Location & Neighborhood
City: Banner Elk
County: Watauga
Area: 8-Banner Elk
Subdivision: The Glens Of Grandfather
Environment
Utilities & Features
Heat: Forced Air, Fireplaces, Propane
Sewer: Septic Permit3 Bedroom
Utilities: High Speed Internet Available
Appliances: Built In Oven, Dryer, Dishwasher, Gas Cooktop, Gas Water Heater, Microwave, Refrigerator, Tankless Water Heater, Washer
Parking: Asphalt, Driveway, No Garage
Interior
Fireplace: Gas, Other, See Remarks, Vented, Wood Burning, Propane
Windows: Double Pane Windows
Sqft Living Area Above Ground: 2487
Sqft Total Living Area: 2487
Exterior
Style: Traditional
Construction
Construction: Concrete, Stone, Wood Siding, Wood Frame
Roof: Asphalt, Shingle
Financial
Property Taxes: $3,023
Other
Price Per Sqft: $503
Price Per Acre: $1,249,900
The data relating this real estate listing comes in part from the High Country Multiple Listing Service ®. Real estate listings held by brokerage firms other than the owner of this website are marked with the MLS IDX logo and information about them includes the name of the listing broker. The information appearing herein has not been verified by the High Country Association of REALTORS or by any individual(s) who may be affiliated with said entities, all of whom hereby collectively and severally disclaim any and all responsibility for the accuracy of the information appearing on this website, at any time or from time to time. All such information should be independently verified by the recipient of such data. This data is not warranted for any purpose -- the information is believed accurate but not warranted.
Our agents will walk you through a home on their mobile device. Enter your details to setup an appointment.