Category
Price
Min Price
Max Price
Beds
Baths
SqFt
Acres
You must be signed into an account to save your search.
Already Have One? Sign In Now
This Listing Sold On July 25, 2024
250417 Sold On July 25, 2024
4
Beds
2
Baths
1904
Sqft
1.020
Acres
$399,900
Sold
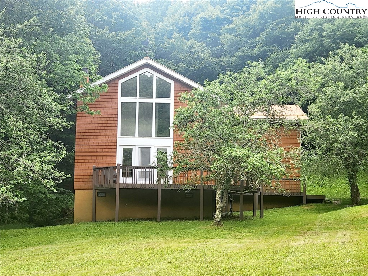
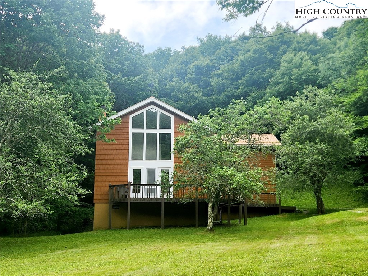
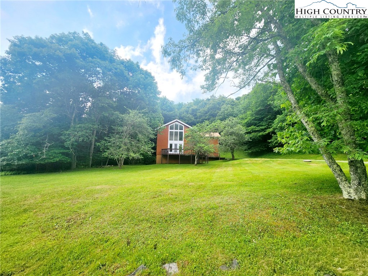
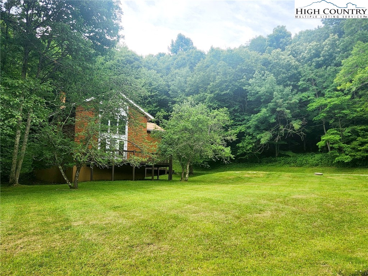
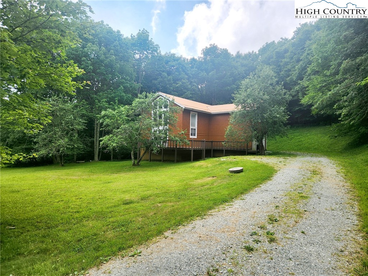
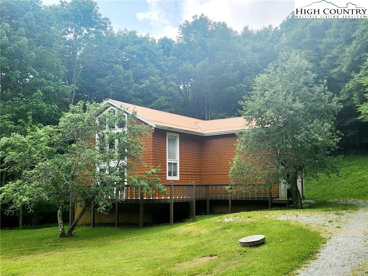
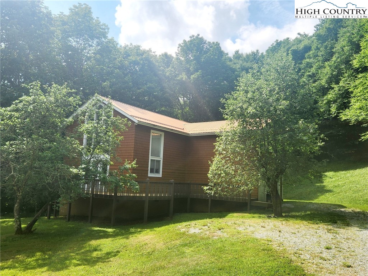
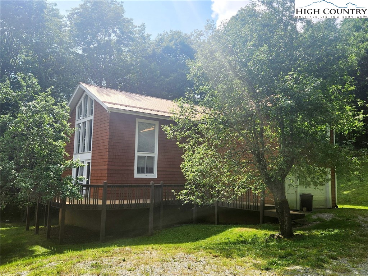
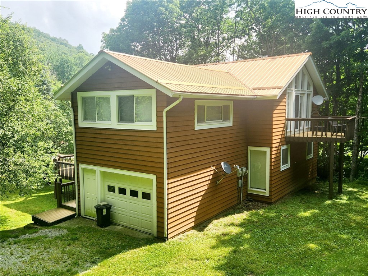
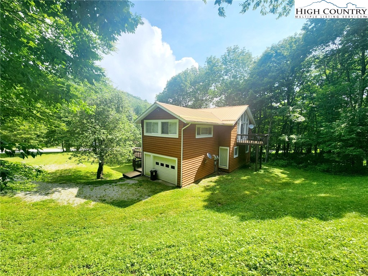
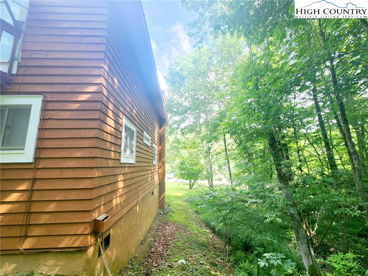
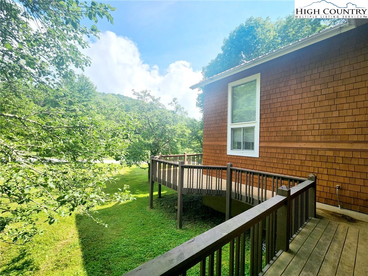
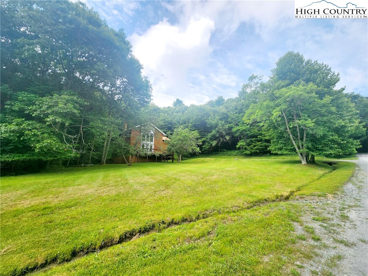
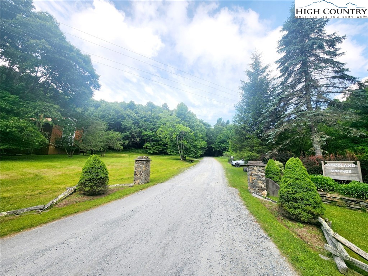
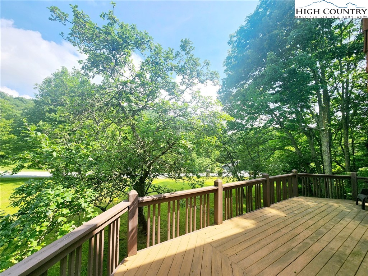
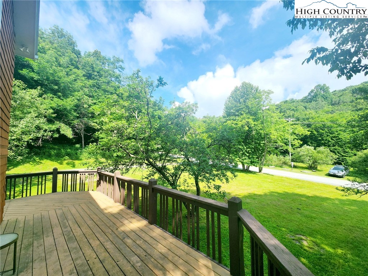
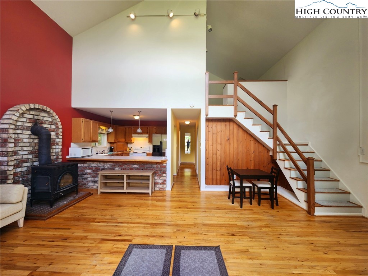
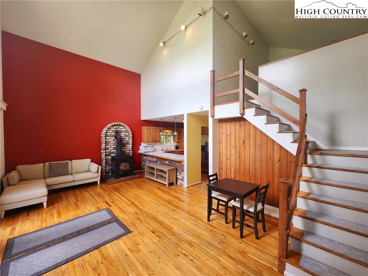
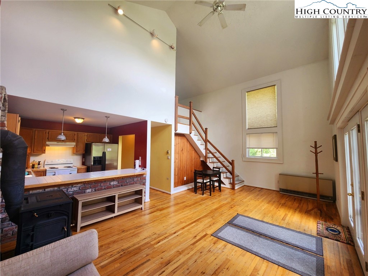
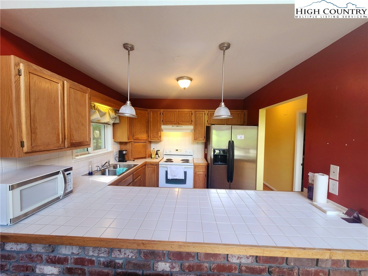
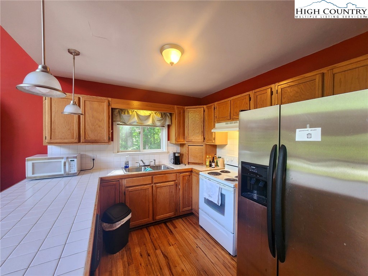
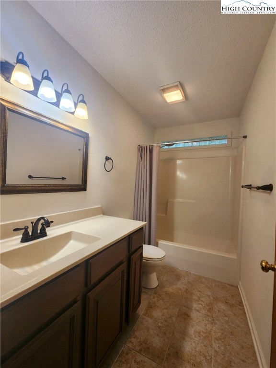
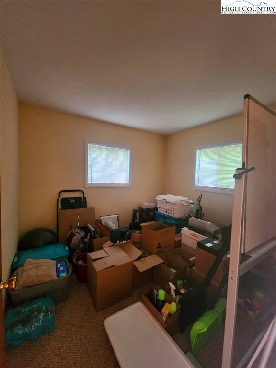
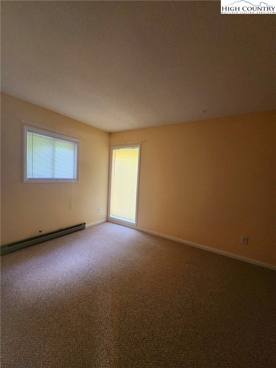
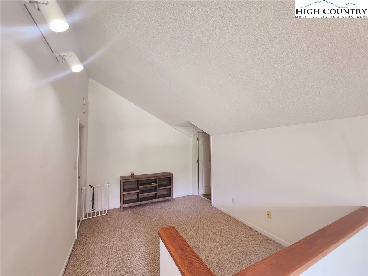
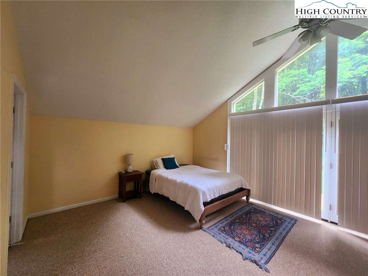
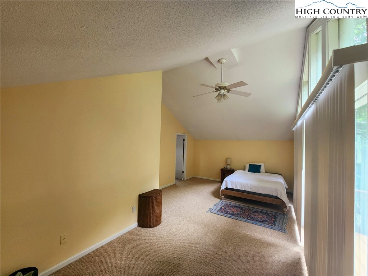
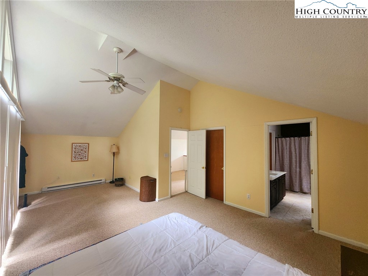
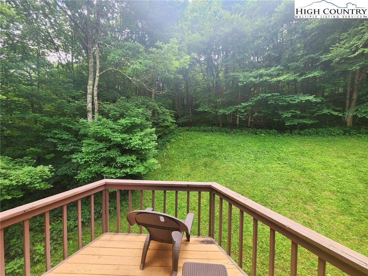
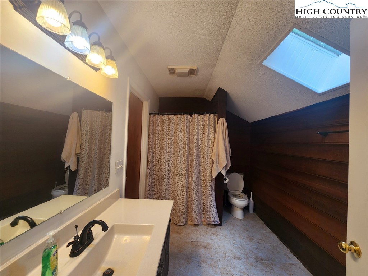
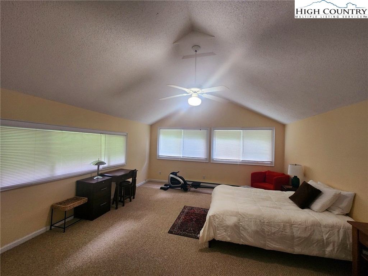
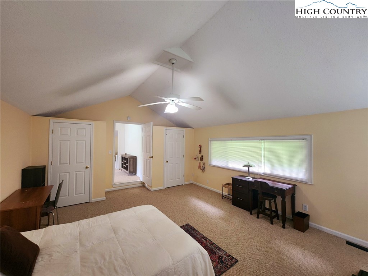
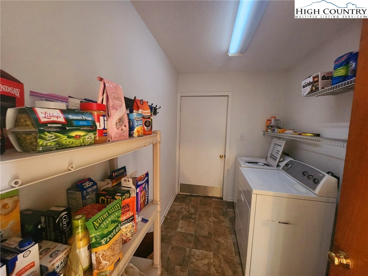
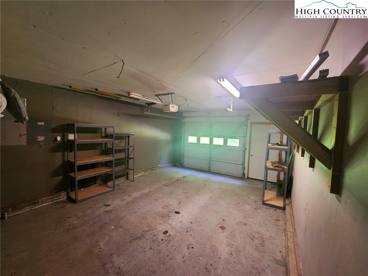
Perched on the mountain above downtown Boone, this four-bedroom, two-bath mountain contemporary home sits just above 4000' in elevation. The living area's wall of windows provides plenty of natural light onto the oak floors, kitchen, and loft area. Enjoy the incredibly flat lawn, cool breezes, multiple decks, oversized one-car garage, and peaceful setting. The rear of the lower floor consists of two bedrooms and a hall bath, while the upstairs has a large ensuite plus a large bedroom over the garage. This home has been occupied by the same tenant for the last five years and is in great shape for a rental. This is the perfect opportunity to start with this blank canvas and make it your own!
Listing ID:
250417
Property Type:
Single Family
Year Built:
1992
Bedrooms:
4
Bathrooms:
2 Full, 0 Half
Sqft:
1904
Acres:
1.020
Garage/Carport:
1
Map
Latitude: 36.245080 Longitude: -81.718967
Location & Neighborhood
City: Boone
County: Watauga
Area: 1-Boone, Brushy Fork, New River
Subdivision: Woodland Springs
Environment
Utilities & Features
Heat: Baseboard, Electric, Other, See Remarks
Sewer: Other, Private Sewer, See Remarks
Utilities: High Speed Internet Available
Appliances: Dishwasher, Electric Range, Electric Water Heater, Refrigerator
Parking: Driveway, Garage, One Car Garage, Gravel, Oversized, Private
Interior
Fireplace: Masonry, Wood Burning
Sqft Living Area Above Ground: 1904
Sqft Total Living Area: 1904
Exterior
Exterior: Gravel Driveway
Style: Contemporary, Mountain
Construction
Construction: Wood Siding, Wood Frame
Garage: 1
Roof: Metal
Financial
Property Taxes: $1,428
Other
Price Per Sqft: $210
Price Per Acre: $392,059
The data relating this real estate listing comes in part from the High Country Multiple Listing Service ®. Real estate listings held by brokerage firms other than the owner of this website are marked with the MLS IDX logo and information about them includes the name of the listing broker. The information appearing herein has not been verified by the High Country Association of REALTORS or by any individual(s) who may be affiliated with said entities, all of whom hereby collectively and severally disclaim any and all responsibility for the accuracy of the information appearing on this website, at any time or from time to time. All such information should be independently verified by the recipient of such data. This data is not warranted for any purpose -- the information is believed accurate but not warranted.
Our agents will walk you through a home on their mobile device. Enter your details to setup an appointment.