Category
Price
Min Price
Max Price
Beds
Baths
SqFt
Acres
You must be signed into an account to save your search.
Already Have One? Sign In Now
This Listing Sold On December 19, 2024
251676 Sold On December 19, 2024
3
Beds
2
Baths
1686
Sqft
1.051
Acres
$385,000
Sold
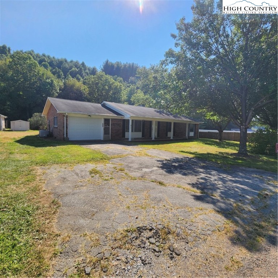
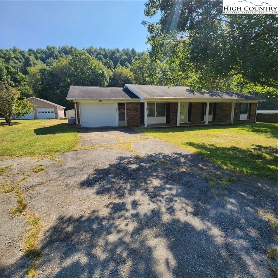
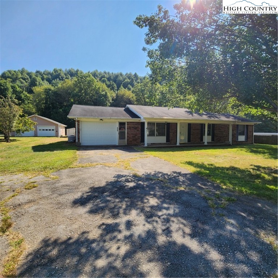
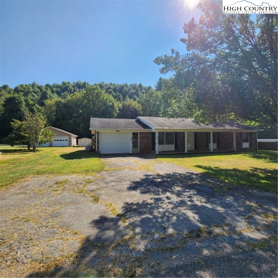
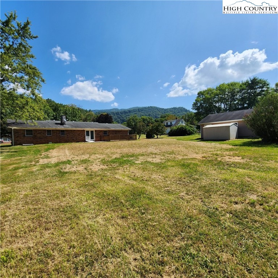
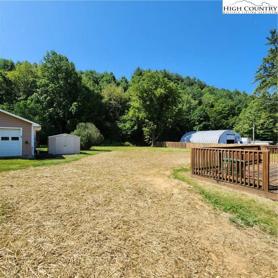
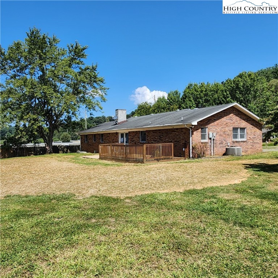
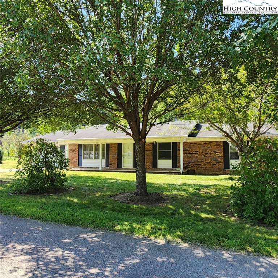
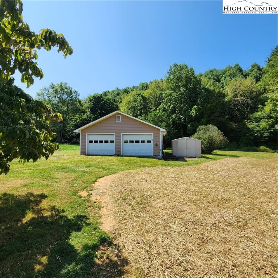
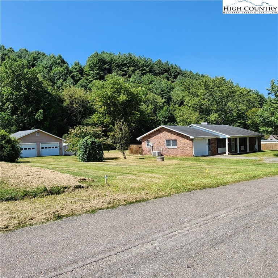
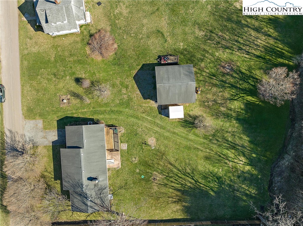
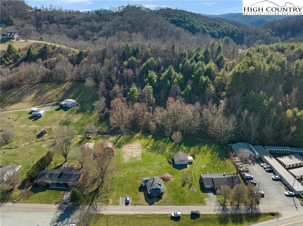
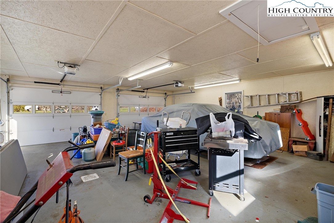
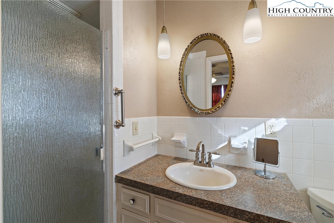
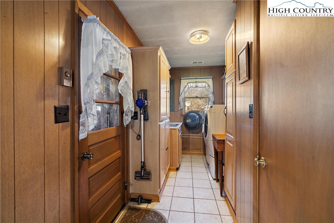
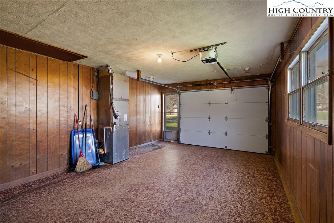
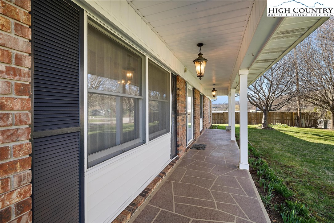
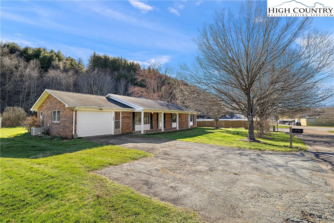
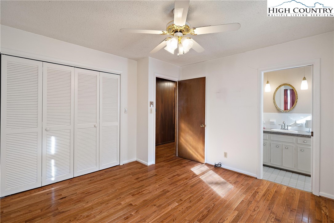
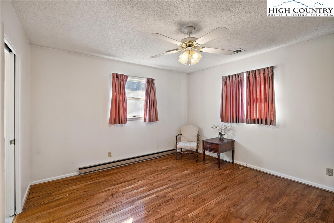
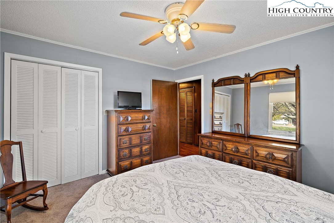
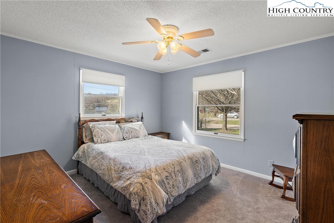
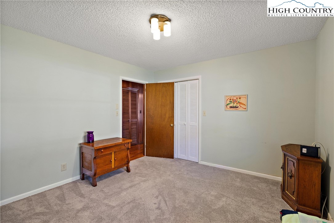
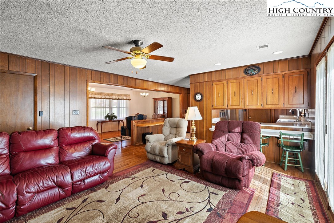
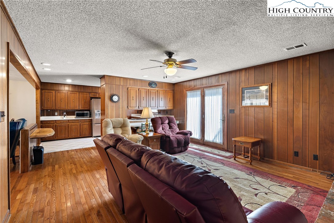
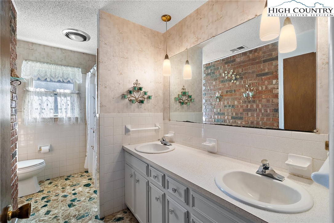
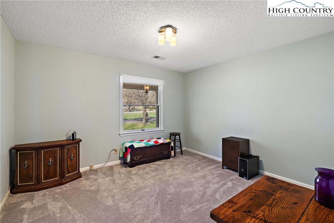
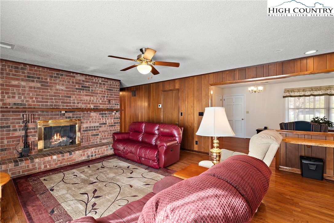
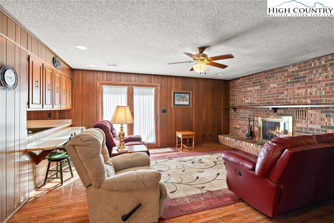
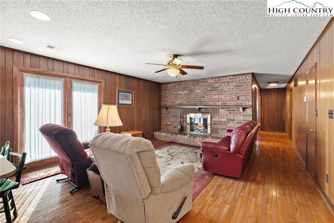
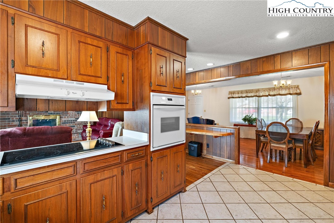
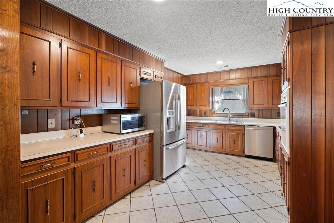
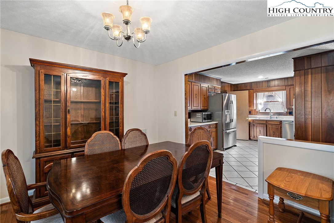
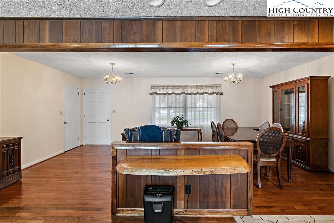
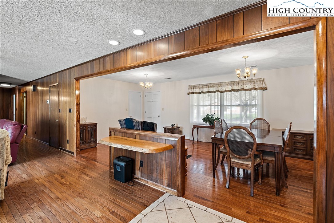
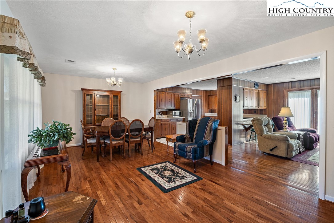
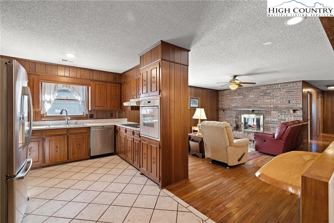
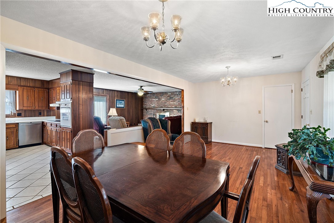
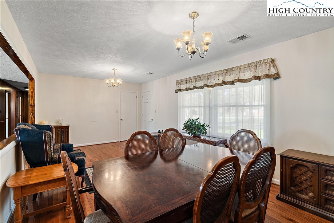
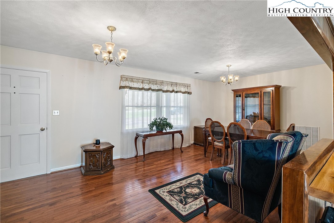
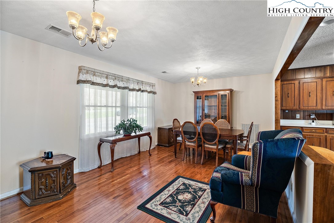
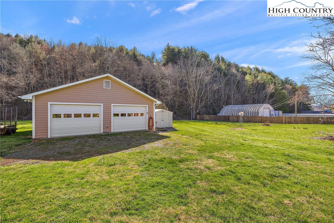
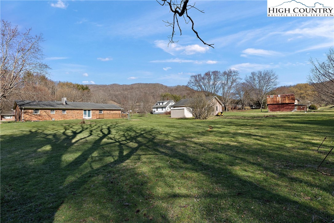
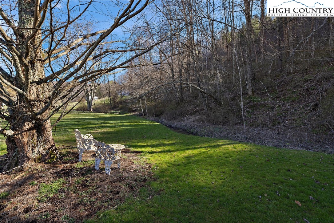
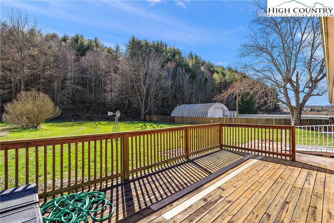
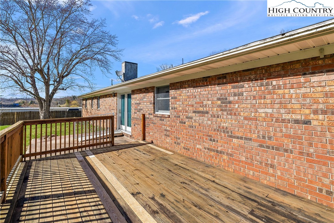
Check out this 3 bedroom 2 full bath brick Ranch less than 4 miles from the Boone town limits. Enter into the open dining room which can easily accommodate a table of 8. In the living room the Fireplace is surrounded by an impressive brick wall. The kitchen has an abundance of cabinets, storage and counter space. Ceramic tile in the kitchen flows into the oversized laundry room. Newer front load W/D convey with the sale. Laundry room also has a utility sink and additional storage! Beautiful hardwood floors in the dining room, living room, hallway and into the primary bedroom. Primary bedroom is on the end with an on-suite tile shower and single vanity. There are 2 spacious secondary bedrooms with carpet flooring. A full bath is across the hall with a shower/tub combo and double vanity. Central heat and air conditioning unit was recently serviced along with the well. A new garage door was recently installed on the 1 car attached garage. The attached garage opens up into the laundry room and kitchen. A huge bonus is the 2 car oversized detached garage. With a plethora of flowers come spring, and an abundance of trees, this very flat yard will get your attention. Fantastic garden space! Plenty of parking areas. Long Term and Short Term Rentals are allowed! A NEW 3 bedroom Septic System was installed August 2024. An Easement runs the length of the property (see easement map). Would be a great income producing property or permanent home. A must see!
Listing ID:
251676
Property Type:
Single Family
Year Built:
1970
Bedrooms:
3
Bathrooms:
2 Full, 0 Half
Sqft:
1686
Acres:
1.051
Garage/Carport:
1
Map
Latitude: 36.237438 Longitude: -81.749474
Location & Neighborhood
City: Vilas
County: Watauga
Area: 7-Cove Creek
Subdivision: None
Environment
Utilities & Features
Heat: Electric
Sewer: Septic Permit3 Bedroom, Sewer Applied For Permit, Septic Tank
Utilities: Cable Available, Septic Available
Appliances: Dryer, Dishwasher, Electric Range, Electric Water Heater, Microwave, Refrigerator, Washer
Parking: Attached, Detached, Garage, One Car Garage
Interior
Fireplace: One, Masonry
Sqft Living Area Above Ground: 1686
Sqft Total Living Area: 1686
Exterior
Exterior: Storage
Style: Ranch
Construction
Construction: Brick, Wood Frame
Garage: 1
Roof: Asphalt, Shingle
Financial
Property Taxes: $992
Other
Price Per Sqft: $252
Price Per Acre: $404,377
The data relating this real estate listing comes in part from the High Country Multiple Listing Service ®. Real estate listings held by brokerage firms other than the owner of this website are marked with the MLS IDX logo and information about them includes the name of the listing broker. The information appearing herein has not been verified by the High Country Association of REALTORS or by any individual(s) who may be affiliated with said entities, all of whom hereby collectively and severally disclaim any and all responsibility for the accuracy of the information appearing on this website, at any time or from time to time. All such information should be independently verified by the recipient of such data. This data is not warranted for any purpose -- the information is believed accurate but not warranted.
Our agents will walk you through a home on their mobile device. Enter your details to setup an appointment.