Category
Price
Min Price
Max Price
Beds
Baths
SqFt
Acres
You must be signed into an account to save your search.
Already Have One? Sign In Now
This Listing Sold On September 6, 2024
249870 Sold On September 6, 2024
3
Beds
2.5
Baths
2551
Sqft
0.630
Acres
$780,000
Sold
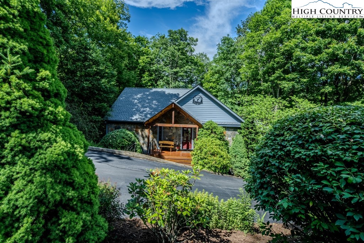
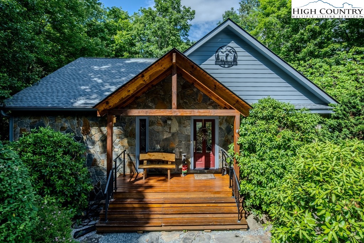
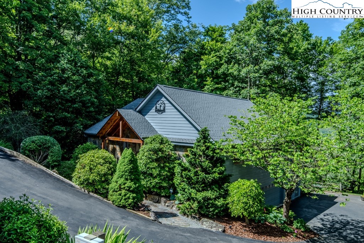

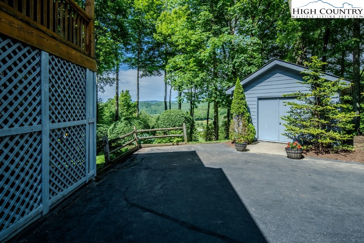

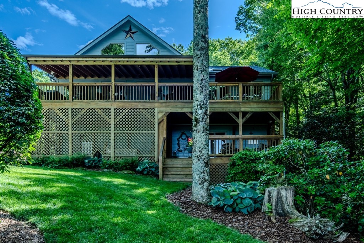
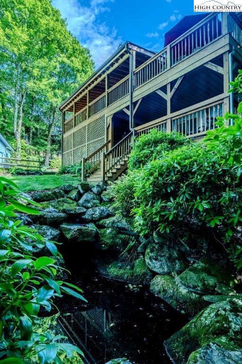
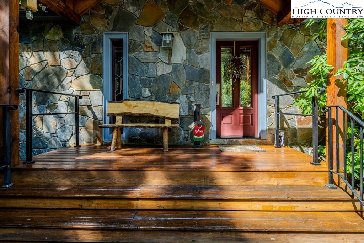
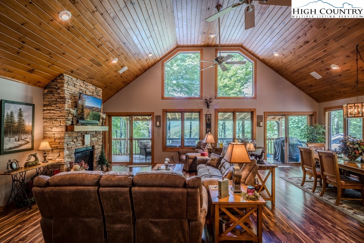
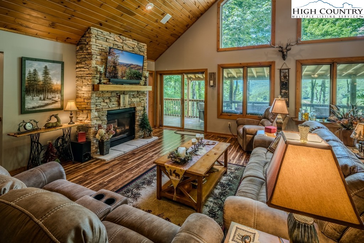

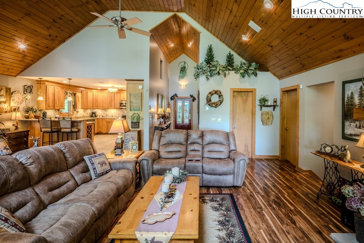
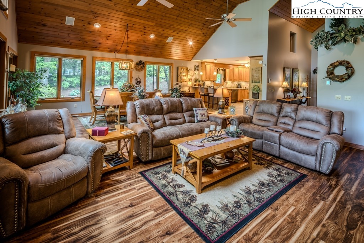
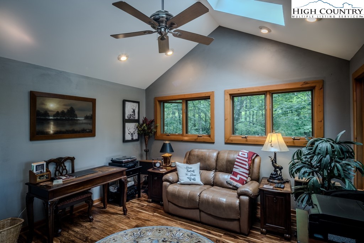


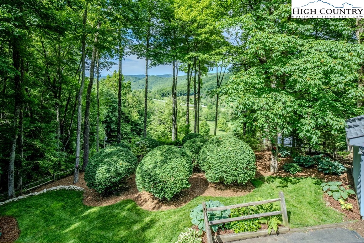
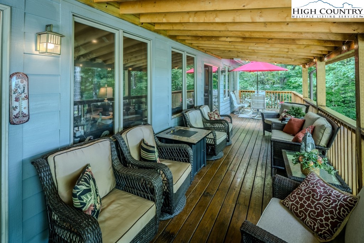
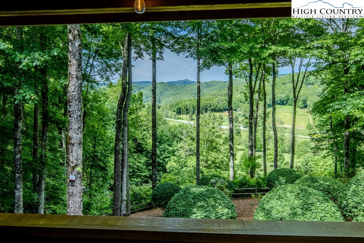
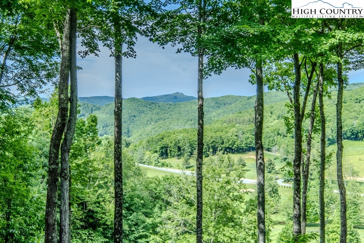
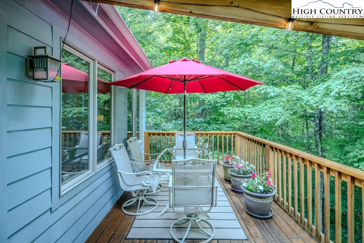

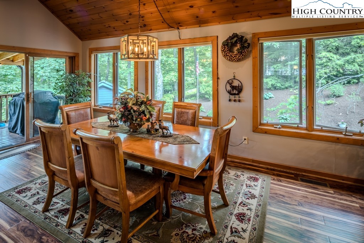
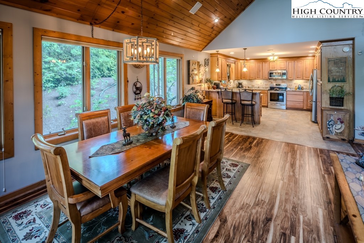
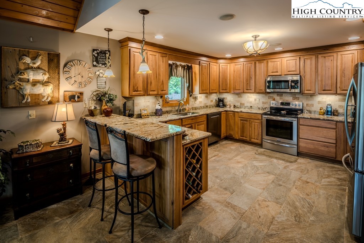
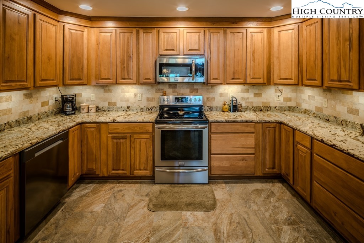
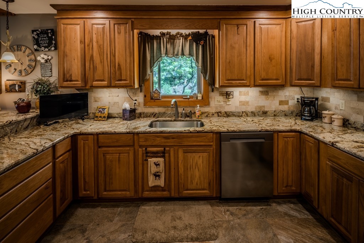

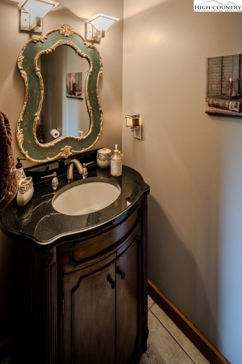
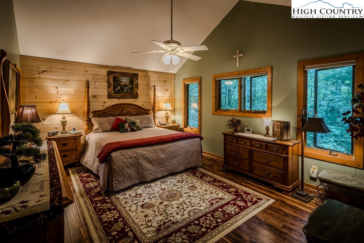
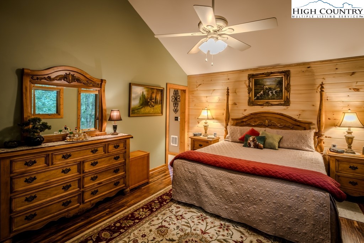

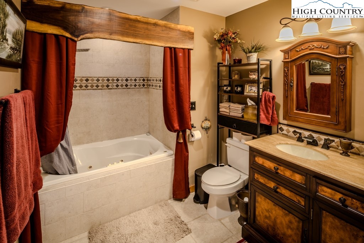
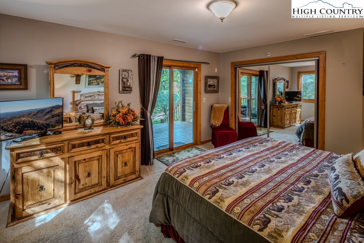
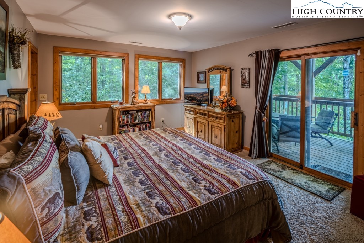
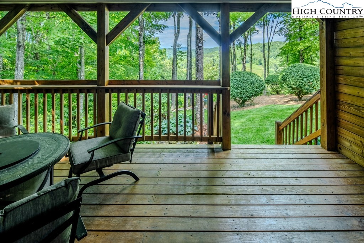
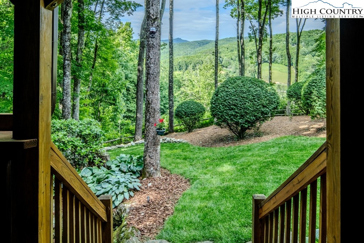
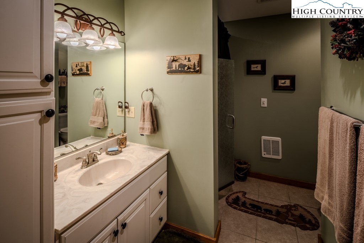
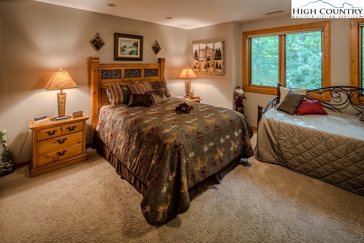
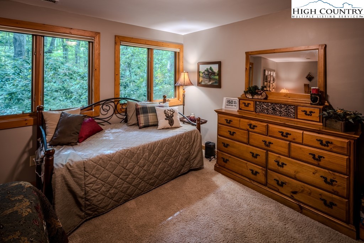

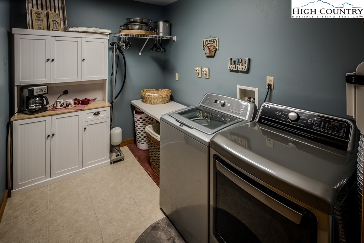
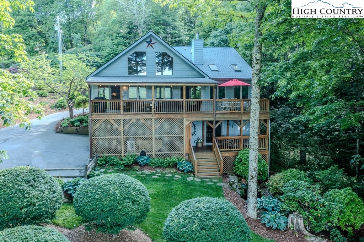

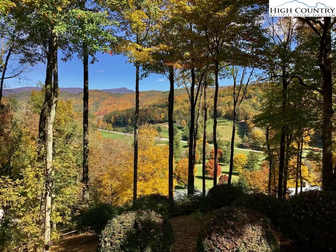
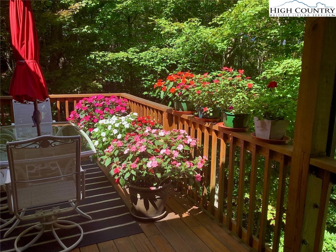
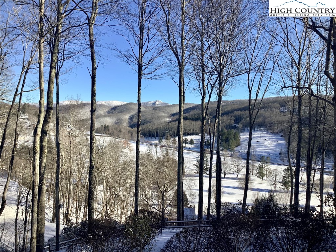
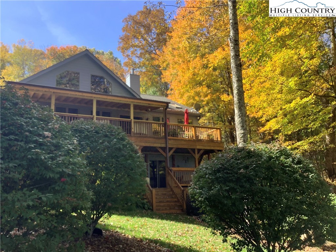
Experience the ultimate golfer's paradise at this stunning custom craftsman-style home perched at nearly 4,000 feet in elevation with an additional lot below the property for a forever view. Recently updated and impeccably maintained, this home welcomes you to a grand open floor plan boasting 22-foot-high tongue and groove wood ceilings in the great room. Enjoy the convenience of a half bath for guests on the main floor and revel in the natural light streaming through the wall of windows showcasing breathtaking views of the Mountain Glen golf course and beyond. The double-sided propane stacked stone fireplace adds warmth and a cozy ambiance to this space. The open dining space leads to the spacious kitchen that is a chef's dream with custom hickory cabinets with rollouts, granite countertops, travertine tumbled marble backsplash, a farm sink and stainless steel appliances. The main level primary suite offers a luxurious en suite with double marble sinks and a jacuzzi tub. The double-sided fireplace is shared with a versatile space with two skylights that can be used as an office, study or sleeping space. Step out onto the partially covered deck to soak up the long-range views of Sugar and Beech mountains and the picturesque Mountain Glen Golf Course. The lower level offers two spacious guest bedrooms, one guest bedroom has a covered porch overlooking a custom pond and lush landscaping. This level also offers a full bath, laundry room, large storage space and a two-car oversized garage. The exterior features a shed, a professionally landscaped yard, a custom-made pond and a serene atmosphere great for unwinding. Don't miss out on this golfer's dream retreat. Contact me to learn more about this luxurious living experience awaiting you at this exquisite mountain home.
Listing ID:
249870
Property Type:
Single Family
Year Built:
2004
Bedrooms:
3
Bathrooms:
2 Full, 1 Half
Sqft:
2551
Acres:
0.630
Garage/Carport:
2
Map
Latitude: 36.124149 Longitude: -81.938631
Location & Neighborhood
City: Newland
County: Avery
Area: 14-Cranberry (Avery)
Subdivision: Mountain Glen
Environment
Utilities & Features
Heat: Forced Air, Fireplaces, Propane
Sewer: Other, See Remarks
Utilities: Cable Available, High Speed Internet Available
Appliances: Dryer, Dishwasher, Electric Cooktop, Electric Water Heater, Microwave Hood Fan, Microwave, Refrigerator, Tankless Water Heater, Washer
Parking: Driveway, Garage, Two Car Garage, Oversized, Paved, Private
Interior
Fireplace: One, Gas, Stone, Vented, Propane
Sqft Living Area Above Ground: 1632
Sqft Total Living Area: 2551
Exterior
Exterior: Storage, Paved Driveway
Style: Mountain
Construction
Construction: Wood Siding, Wood Frame
Garage: 2
Roof: Asphalt, Shingle
Financial
Property Taxes: $1,896
Other
Price Per Sqft: $304
Price Per Acre: $1,230,159
The data relating this real estate listing comes in part from the High Country Multiple Listing Service ®. Real estate listings held by brokerage firms other than the owner of this website are marked with the MLS IDX logo and information about them includes the name of the listing broker. The information appearing herein has not been verified by the High Country Association of REALTORS or by any individual(s) who may be affiliated with said entities, all of whom hereby collectively and severally disclaim any and all responsibility for the accuracy of the information appearing on this website, at any time or from time to time. All such information should be independently verified by the recipient of such data. This data is not warranted for any purpose -- the information is believed accurate but not warranted.
Our agents will walk you through a home on their mobile device. Enter your details to setup an appointment.