Category
Price
Min Price
Max Price
Beds
Baths
SqFt
Acres
You must be signed into an account to save your search.
Already Have One? Sign In Now
This Listing Sold On October 23, 2024
249667 Sold On October 23, 2024
4
Beds
3.5
Baths
3211
Sqft
0.388
Acres
$775,000
Sold
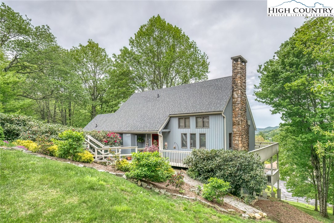
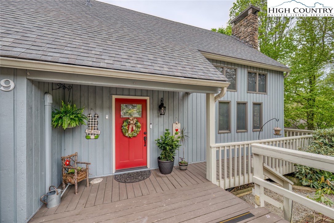
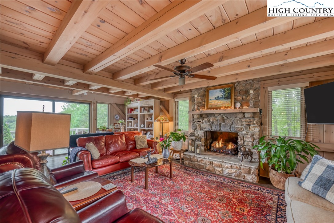
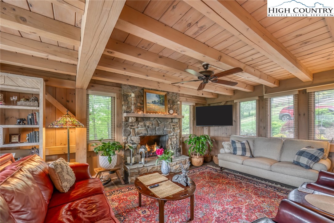
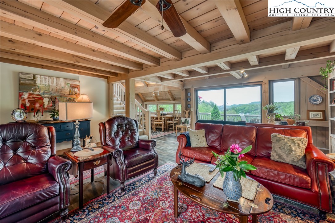
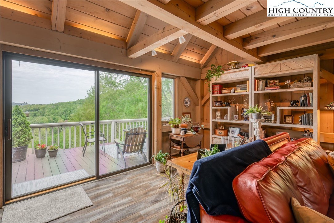
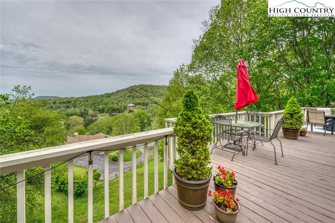
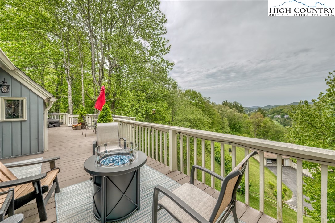
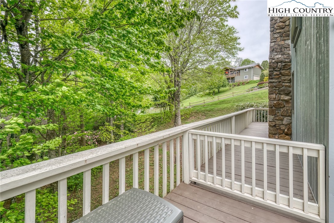
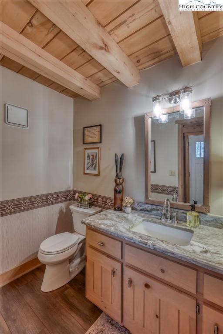
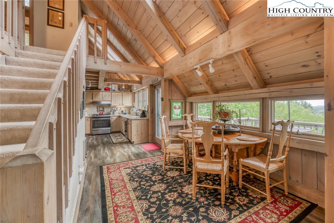
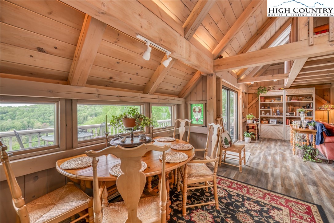
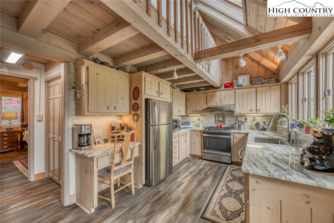
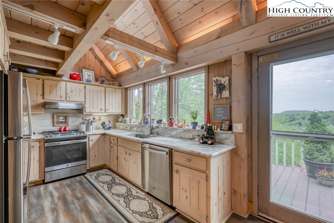
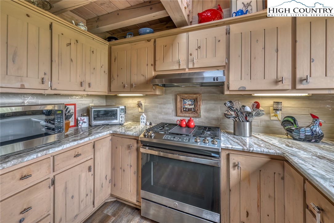
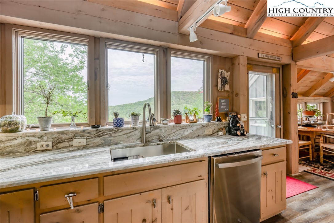
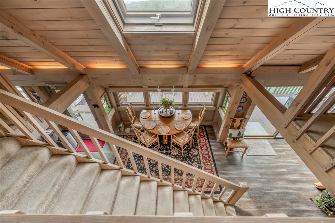
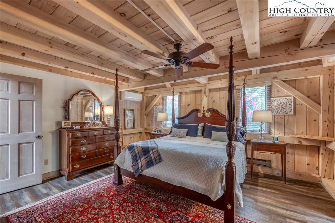
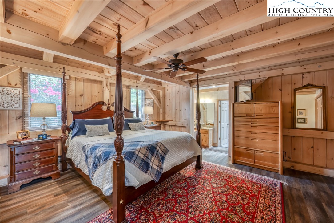
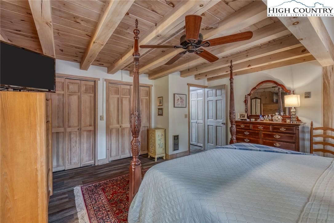
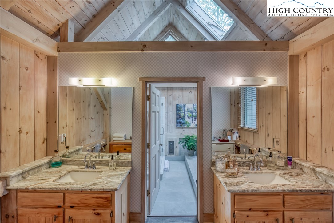
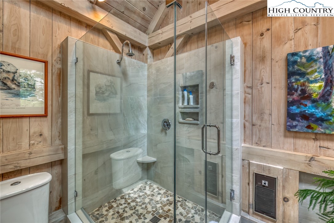
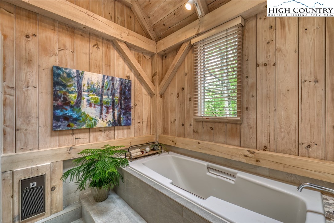
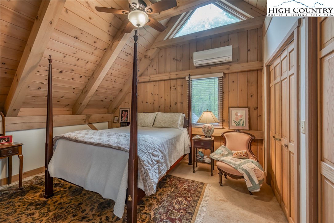
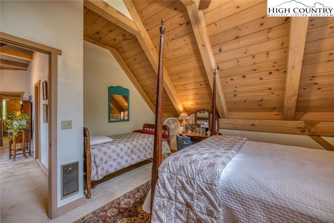
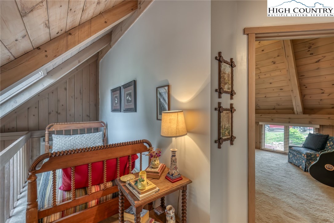
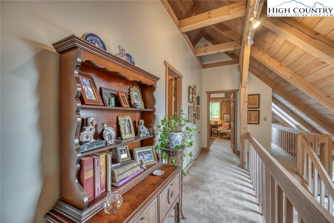
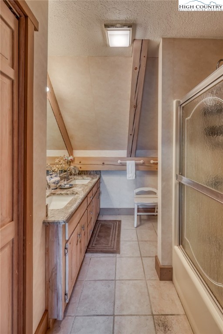
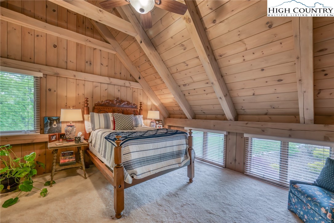
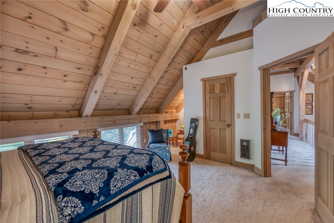
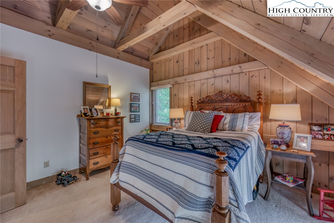
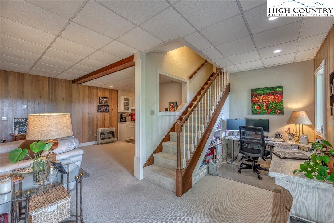
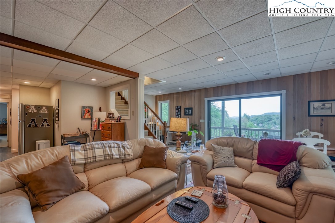
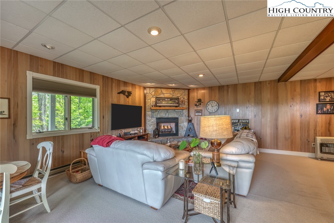
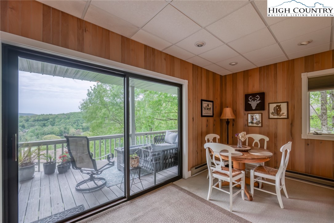
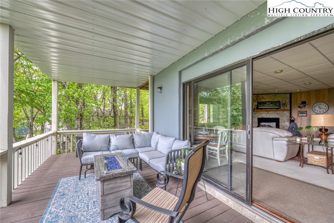
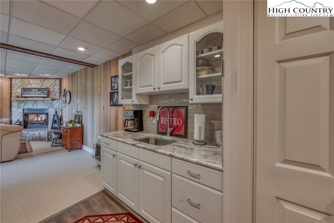
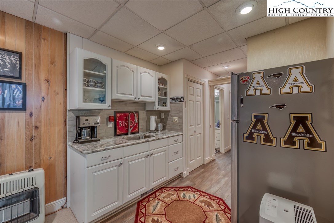
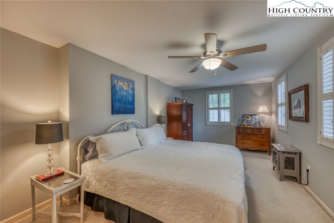
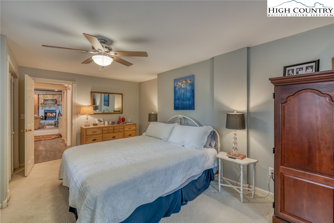
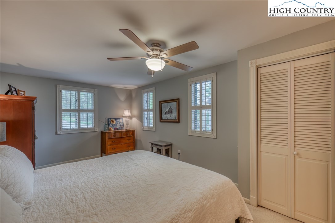
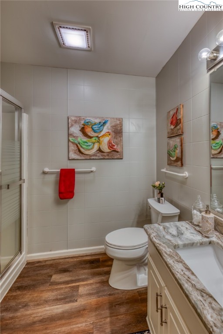
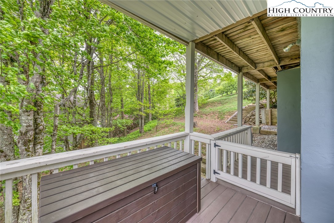
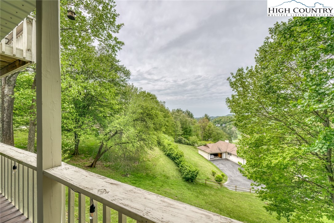
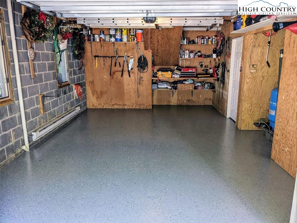
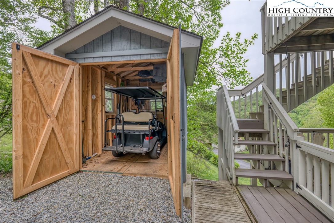
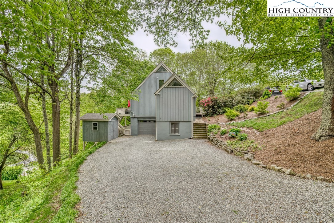
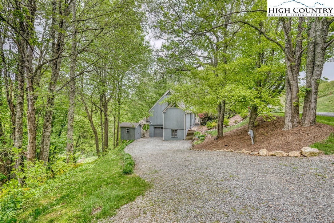
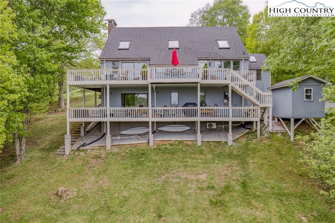
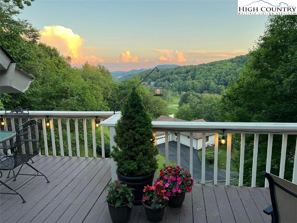
This custom, timber frame home has been meticulously maintained so you can move right in and relax! New roof and skylights in 5/24, 2 new mini splits & PTAC in 3/23. All new appliances, sinks, faucets, toilets, & gas logs within last 3 years. Natural stone countertops in kitchen, all 4 bathrooms & wet bar. New custom Hunter Douglas blinds, LVP flooring, & ceiling fans. Both decks freshly painted & new garage door, epoxy floor in garage, gutters and gutter guards. Radon mitigation installed in 2020, and so much more! Main level living with primary including a new custom built shower, & tub, double sinks, laundry, kitchen, LR with large stone fireplace, DR, half bath, wrap around porch with awesome view! Also, 2 bedrooms and full bath upstairs, with adjoing loft area for lounging. Downstairs is a large den with second fireplace, office area, wet bar, & another beautiful guest bedroom. There is another large, covered deck off of this level with the same beautiful view! Outside is landscaped perfectly with perennials for easy maintenance. There is convenient parking in the front of the house as well as the lower entrance by the garage. There is also a cute golf cart garage! This home will make your dreams come true! Don't wait!
Listing ID:
249667
Property Type:
Single Family
Year Built:
1985
Bedrooms:
4
Bathrooms:
3 Full, 1 Half
Sqft:
3211
Acres:
0.388
Garage/Carport:
1
Map
Latitude: 36.132458 Longitude: -81.937702
Location & Neighborhood
City: Newland
County: Avery
Area: 9-Linville
Subdivision: Mountain Glen
Environment
Utilities & Features
Heat: Baseboard, Ductless, Electric, Fireplaces, Gas, Hot Water, Propane, Radiant, Space Heater, Wood, Wall Furnace
Sewer: Septic Permit Unavailable
Utilities: Cable Available, High Speed Internet Available
Appliances: Dryer, Dishwasher, Electric Water Heater, Gas Cooktop, Disposal, Gas Range, Refrigerator, Washer
Parking: Driveway, Garage, One Car Garage, Golf Cart Garage, Gravel, Private, On Street
Interior
Fireplace: Two, Gas, Stone, Wood Burning, Propane
Windows: Casement Windows, Double Pane Windows, Skylights, Window Treatments
Sqft Living Area Above Ground: 2187
Sqft Total Living Area: 3211
Exterior
Exterior: Storage, Gravel Driveway
Style: Traditional
Construction
Construction: Wood Siding, Wood Frame
Garage: 1
Roof: Architectural, Shingle
Financial
Property Taxes: $1,750
Other
Price Per Sqft: $249
Price Per Acre: $2,059,278
The data relating this real estate listing comes in part from the High Country Multiple Listing Service ®. Real estate listings held by brokerage firms other than the owner of this website are marked with the MLS IDX logo and information about them includes the name of the listing broker. The information appearing herein has not been verified by the High Country Association of REALTORS or by any individual(s) who may be affiliated with said entities, all of whom hereby collectively and severally disclaim any and all responsibility for the accuracy of the information appearing on this website, at any time or from time to time. All such information should be independently verified by the recipient of such data. This data is not warranted for any purpose -- the information is believed accurate but not warranted.
Our agents will walk you through a home on their mobile device. Enter your details to setup an appointment.