Category
Price
Min Price
Max Price
Beds
Baths
SqFt
Acres
You must be signed into an account to save your search.
Already Have One? Sign In Now
This Listing Sold On September 23, 2024
250241 Sold On September 23, 2024
3
Beds
4.5
Baths
3790
Sqft
7.850
Acres
$865,000
Sold

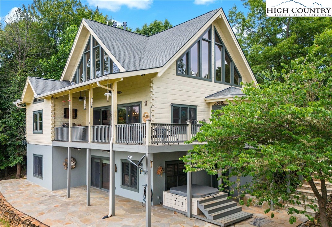
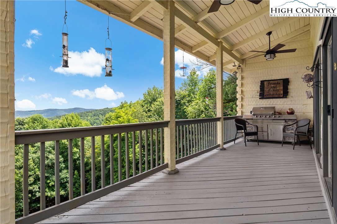
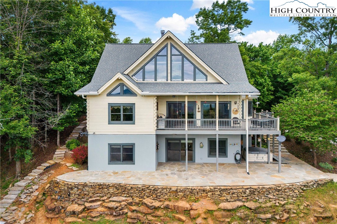
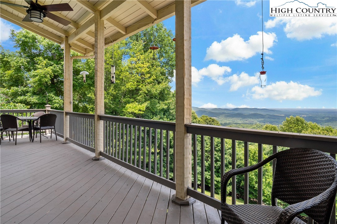
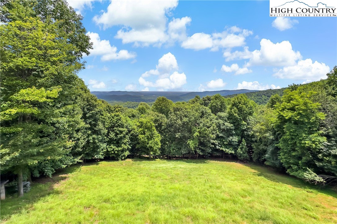
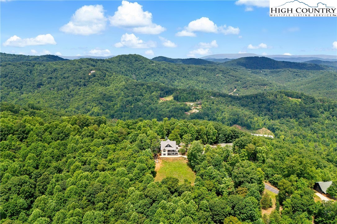

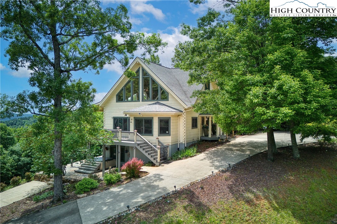
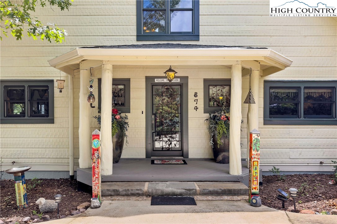
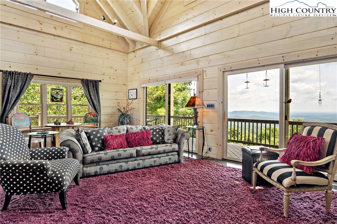
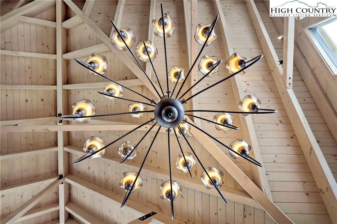
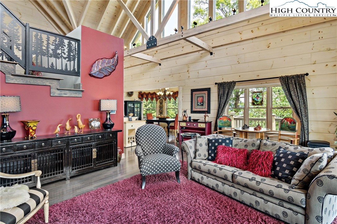
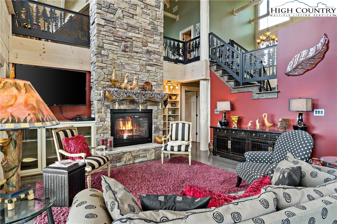

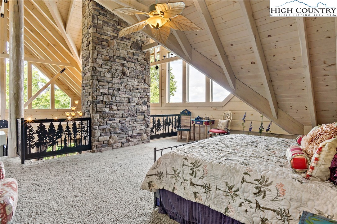
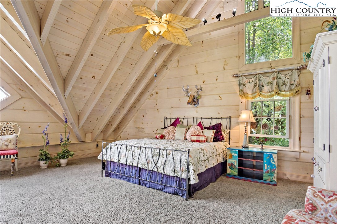
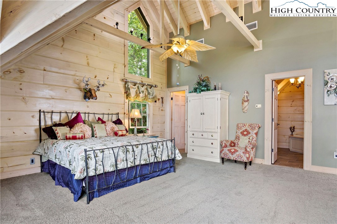
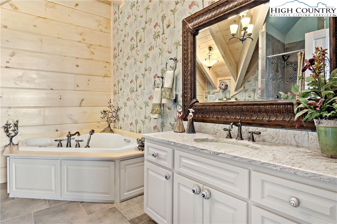
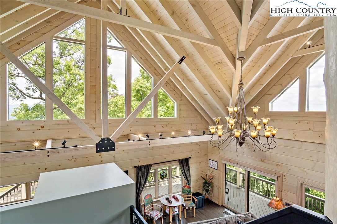
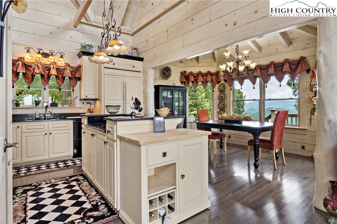
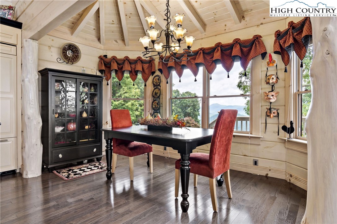
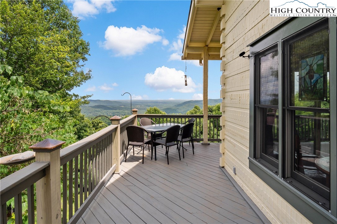
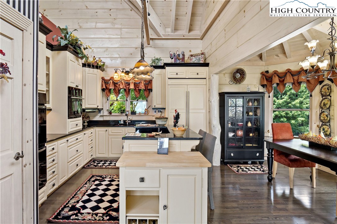

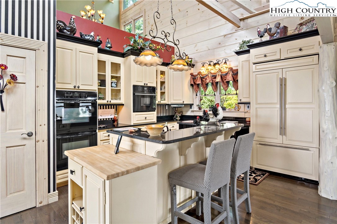
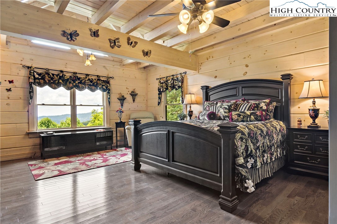
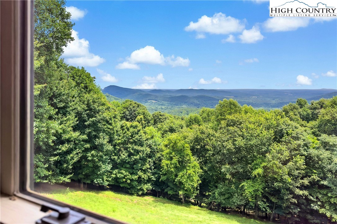
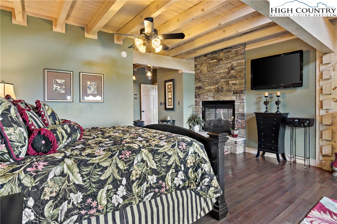
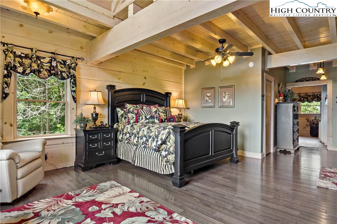
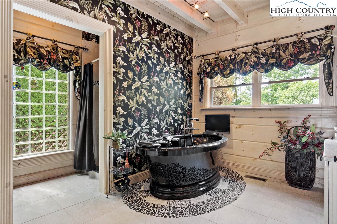

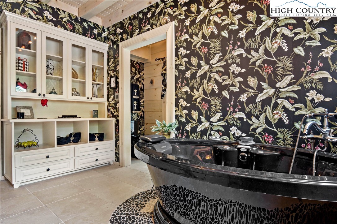
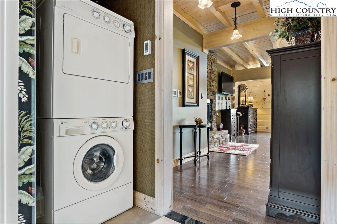
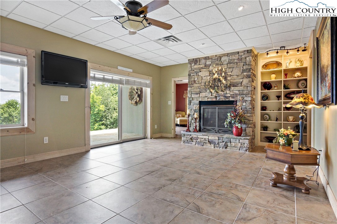
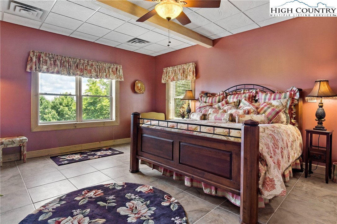
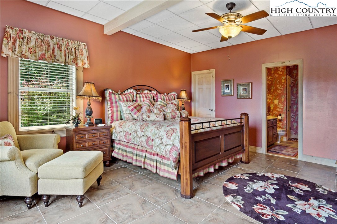
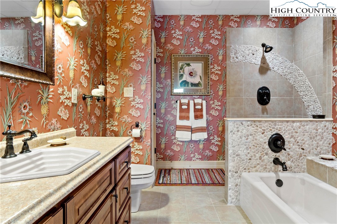
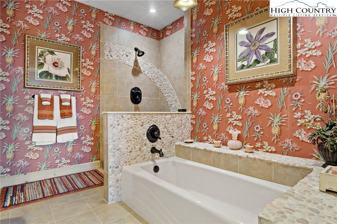
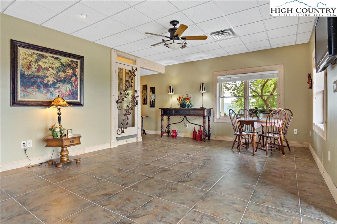
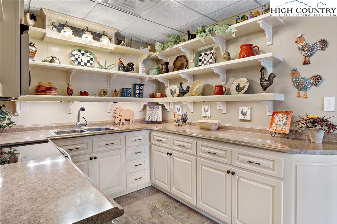
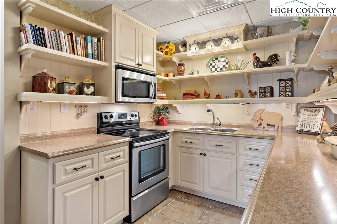


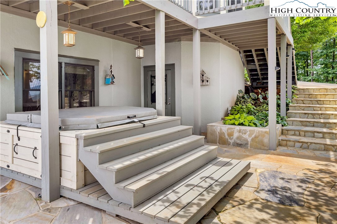
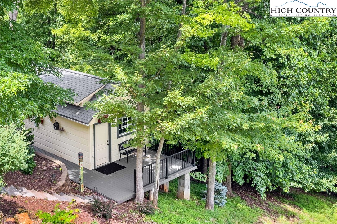
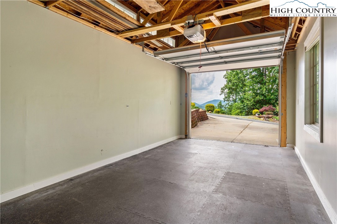
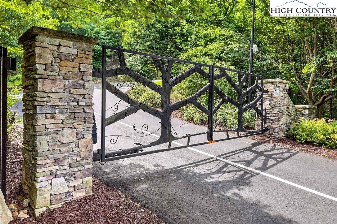

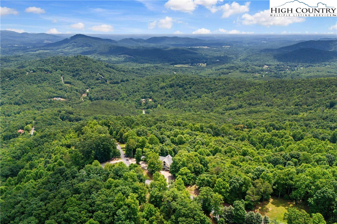
Welcome to the WOW!! (A must see On video tour, roll to the bottom for 360 walk-thru) Exceptional comfortable elegance for either your primary/vacation home or corporate retreat. Quality custom built Jim Barna Log & Timber frame 3 BR/4.5 BA home on 7.85 acres. Three levels of heated living meticulous maintained by original owner with no details spared. Located in the desirable gated community of The Summit. A gorgeous sunlit foyer & stairway w/custom metal handrailing greet you. Walls of windows allow an abundance of natural light & year round mountain views. Open seamless living w/ floor to 28' ceilings flank the stone FP in the Great Room that also leads onto a covered back deck. Gourmet kitchen, open dining, breakfast bar w/granite countertops, rich wood cabinets, detailed fixtures & all appliances. Main floor Primary suite is a true sanctuary, complete w/luxurious en-suite bathroom w/heated flooring, see thru rock fireplace, WIC & laundry. Open Loft bedroom overlooking the Great room with a full bath and WIC. Lower level can easily be a separate living quarters with 2nd Kitchen & 2nd Primary suite w/en-suite bathroom. Spacious family room w/stone FP, separate bonus/4thBR/office & additional full bath. Walk outside to a stone patio, enjoy nature & a relaxing hot tub. Detached single garage with separate lower driveway. All the conveniences of paved roads, underground utilities & high speed internet but with the privacy & sounds of nature. Minutes to Forest City shopping & 1Hr east to Charlotte or west to Asheville. Not a Cliche', truly Prettier in Person Shown by Appt.
Listing ID:
250241
Property Type:
Single Family
Year Built:
2008
Bedrooms:
3
Bathrooms:
4 Full, 1 Half
Sqft:
3790
Acres:
7.850
Garage/Carport:
1
Map
Latitude: 35.494482 Longitude: -81.799614
Location & Neighborhood
City: Bostic
County: Rutherford
Area: 26-Outside of Area
Subdivision: The Summit
Environment
Utilities & Features
Heat: Electric, Fireplaces, Gas, Heat Pump, Wood
Sewer: Septic Permit3 Bedroom, Septic Tank
Utilities: High Speed Internet Available, Septic Available
Appliances: Built In Oven, Double Oven, Dryer, Dishwasher, Electric Cooktop, Electric Range, Electric Water Heater, Freezer, Microwave Hood Fan, Microwave, Refrigerator, Washer
Parking: Concrete, Driveway, Detached, Garage, One Car Garage, Paved, Private
Interior
Fireplace: Three, Gas, Stone, Vented, Propane
Windows: Double Pane Windows, Storm Windows, Window Treatments
Sqft Living Area Above Ground: 2304
Sqft Total Living Area: 3790
Exterior
Exterior: Hot Tub Spa, Paved Driveway
Style: Log Home
Construction
Construction: Frame, Log, Stone, Wood Siding
Garage: 1
Roof: Architectural, Shingle
Financial
Property Taxes: $4,093
Home Warranty: Yes
Other
Price Per Sqft: $244
Price Per Acre: $117,822
The data relating this real estate listing comes in part from the High Country Multiple Listing Service ®. Real estate listings held by brokerage firms other than the owner of this website are marked with the MLS IDX logo and information about them includes the name of the listing broker. The information appearing herein has not been verified by the High Country Association of REALTORS or by any individual(s) who may be affiliated with said entities, all of whom hereby collectively and severally disclaim any and all responsibility for the accuracy of the information appearing on this website, at any time or from time to time. All such information should be independently verified by the recipient of such data. This data is not warranted for any purpose -- the information is believed accurate but not warranted.
Our agents will walk you through a home on their mobile device. Enter your details to setup an appointment.