Category
Price
Min Price
Max Price
Beds
Baths
SqFt
Acres
You must be signed into an account to save your search.
Already Have One? Sign In Now
This Listing Sold On October 15, 2024
250656 Sold On October 15, 2024
3
Beds
2.5
Baths
2450
Sqft
1.920
Acres
$975,000
Sold
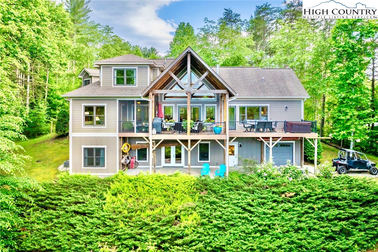
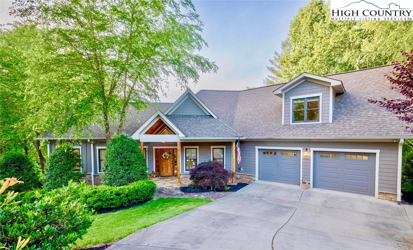
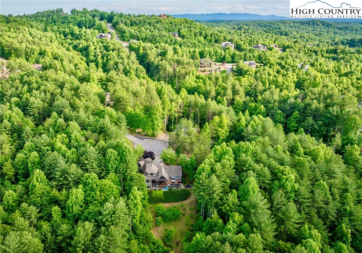
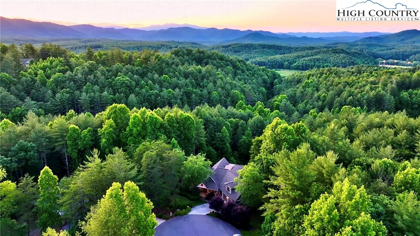
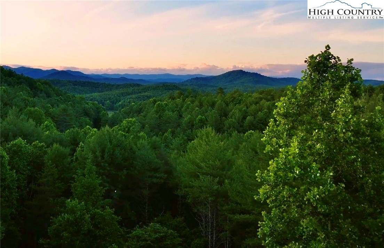
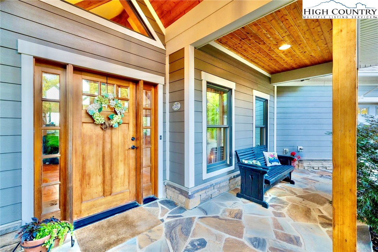
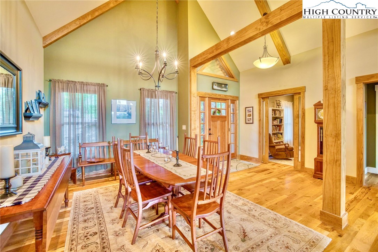
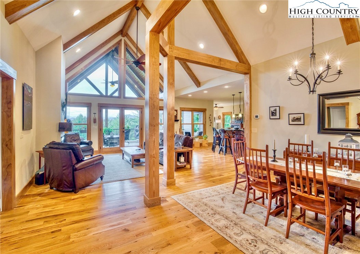
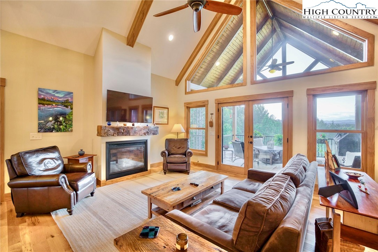

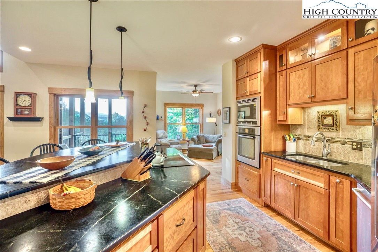

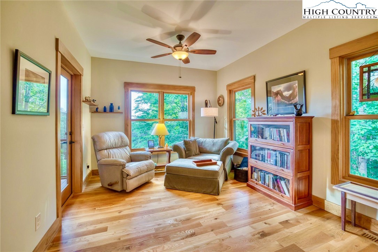
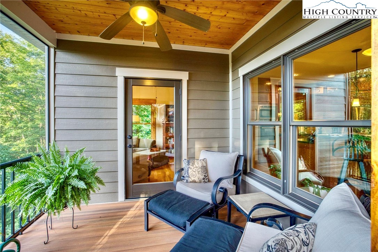
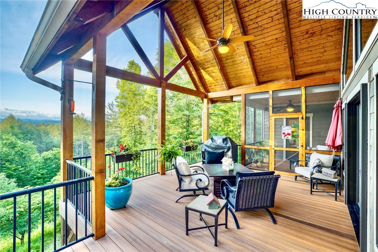
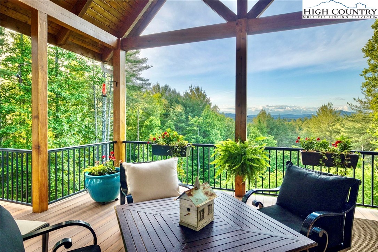
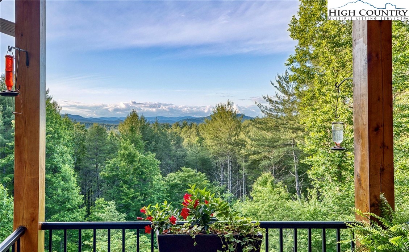
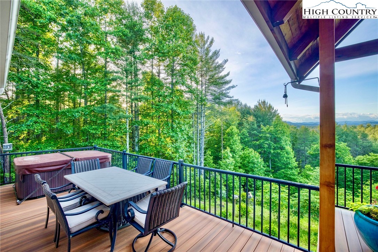
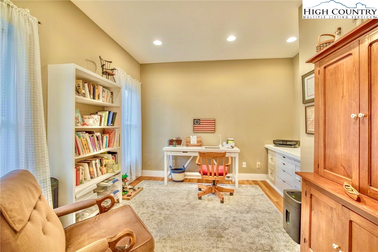
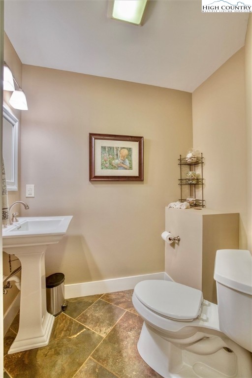
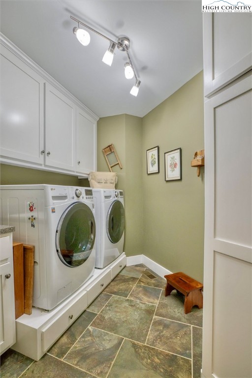

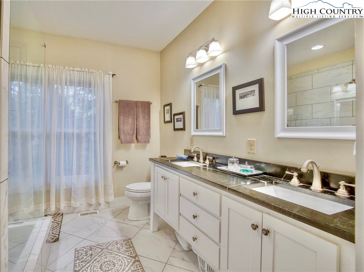
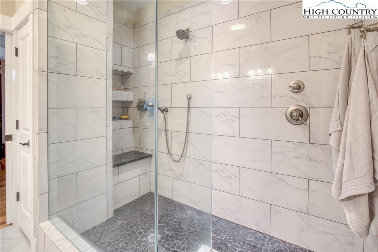

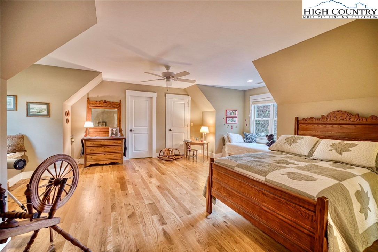
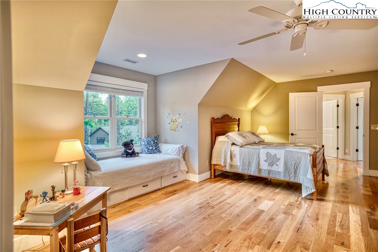
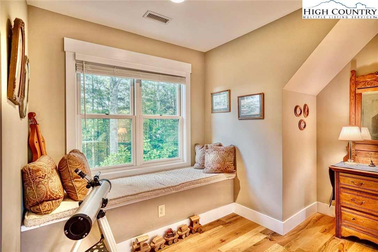

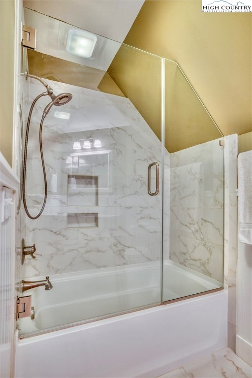

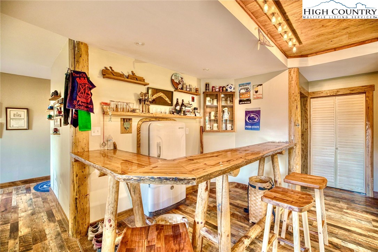
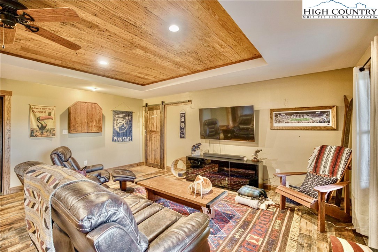

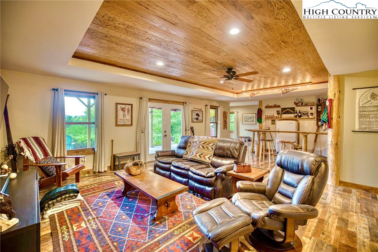
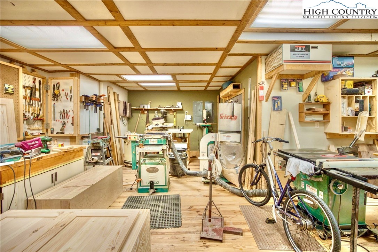
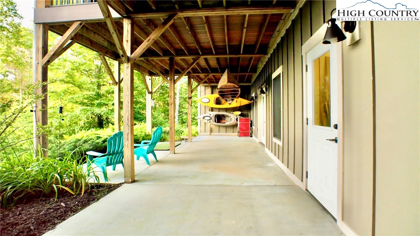
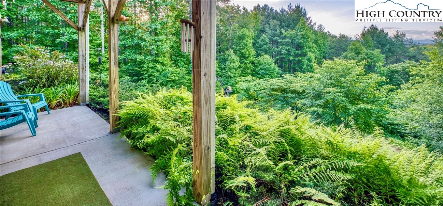
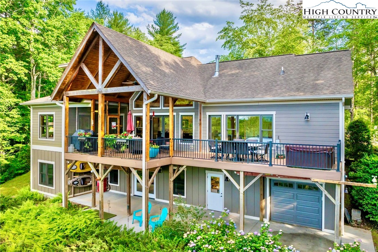
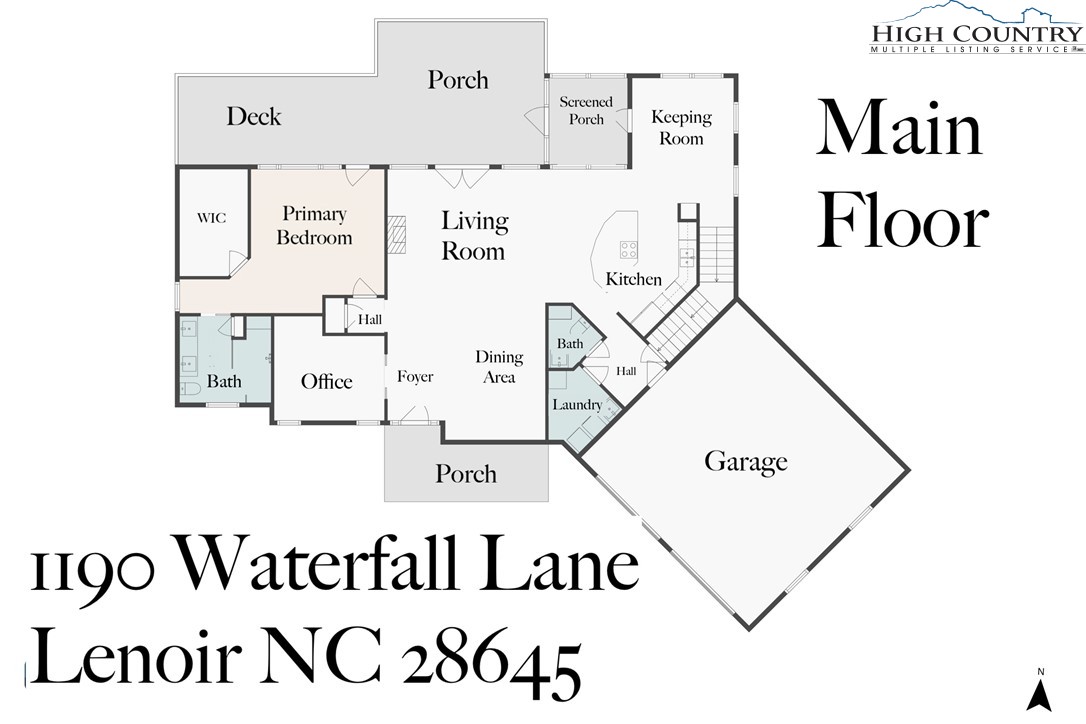
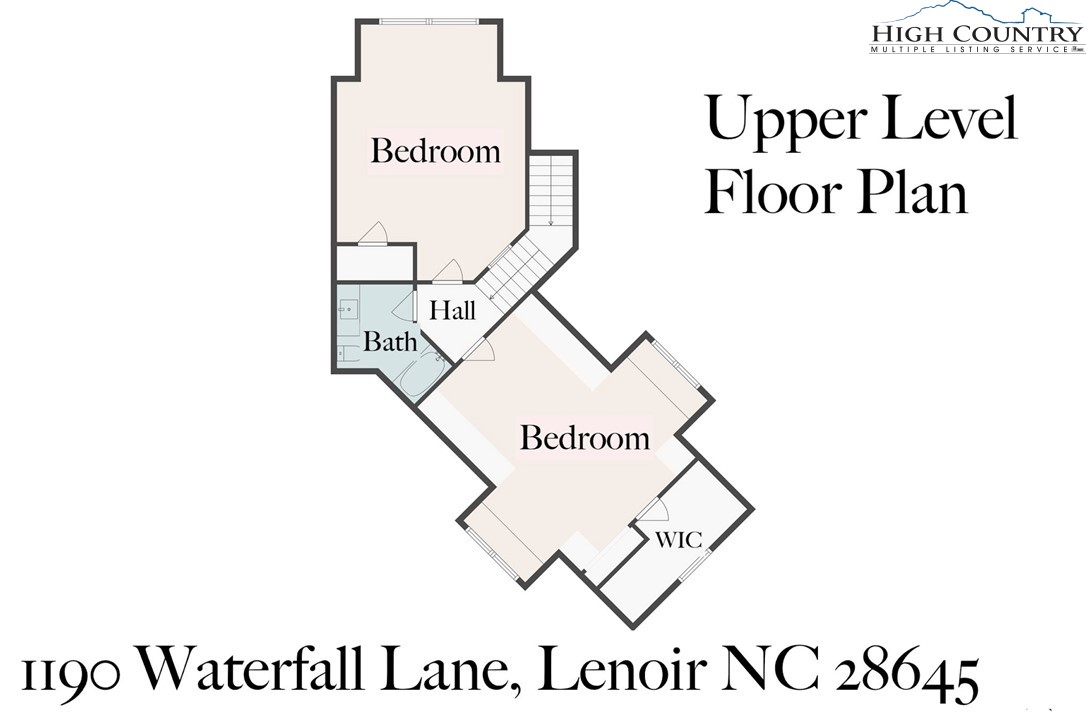
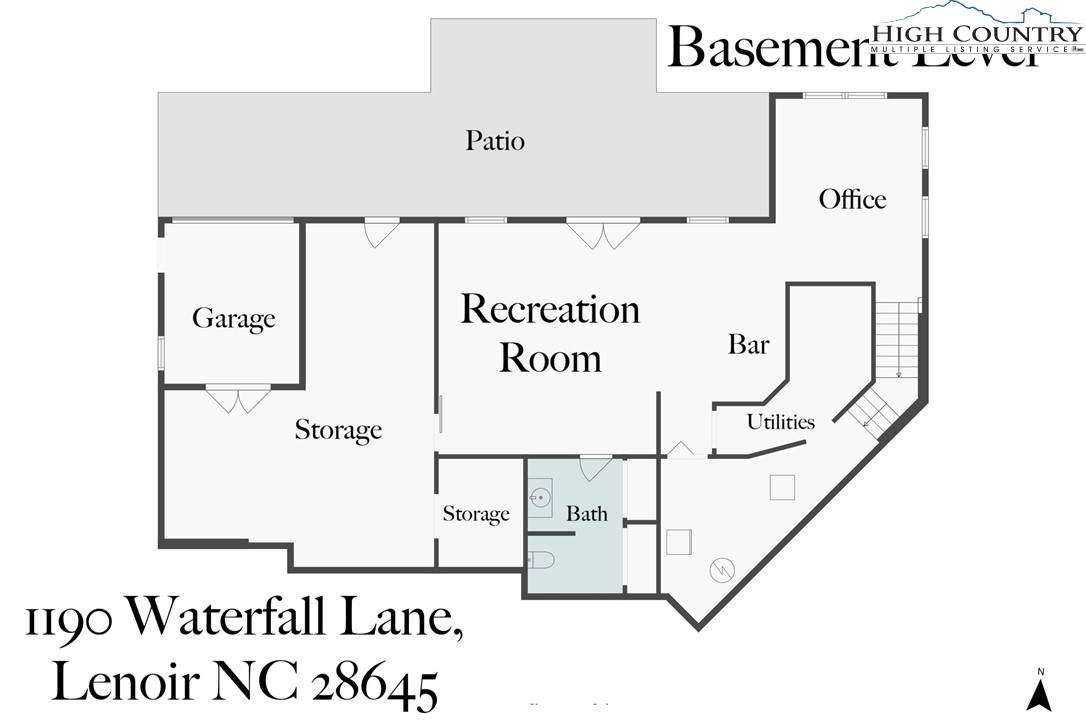
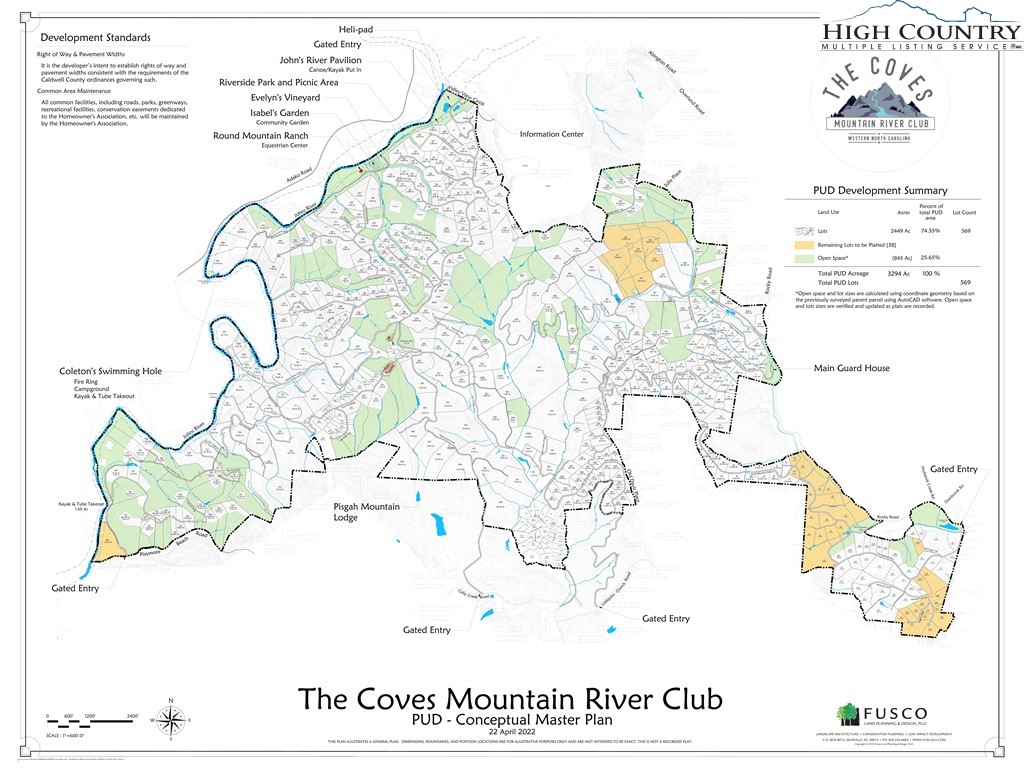
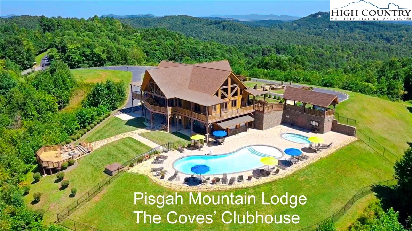
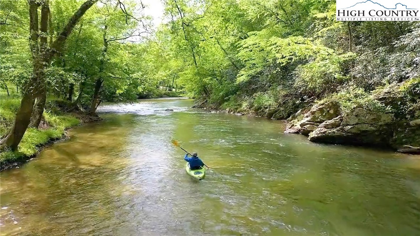
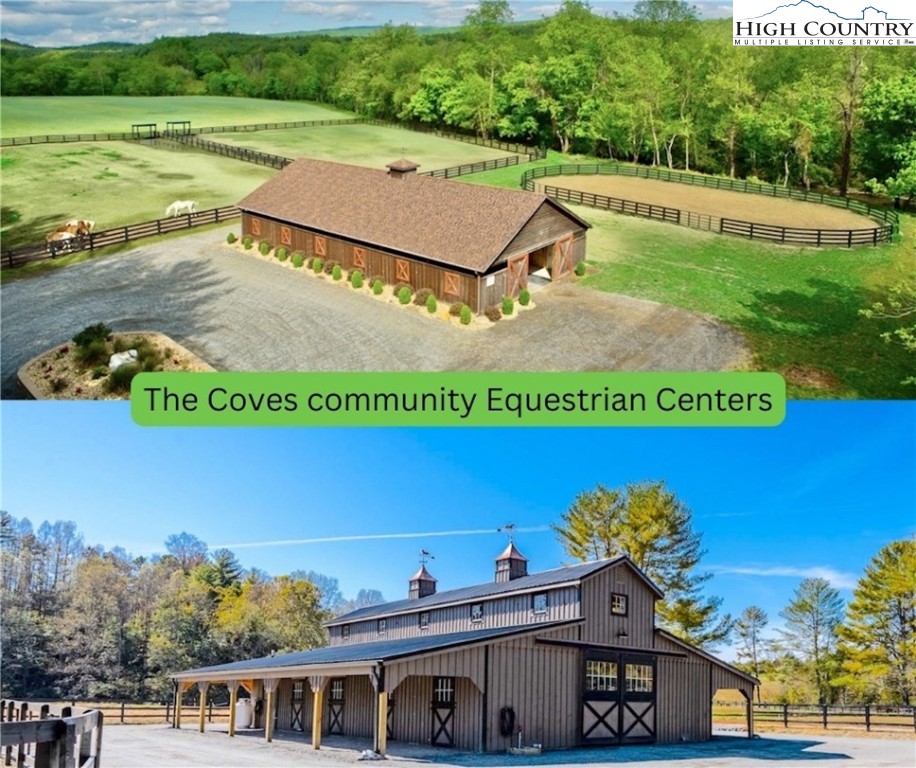
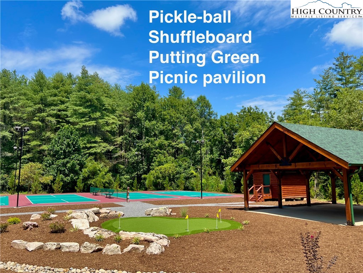
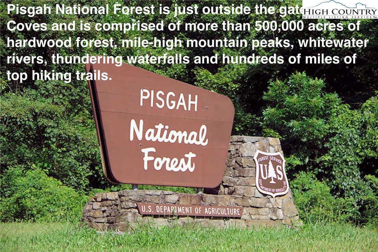

Dreaming of a tranquil Blue Ridge Mountain refuge with adventure just outside the door? You're home! 3 Bedrooms, 2 Full Bath, 2 Half Bath. Artisan crafted woodwork, a natural color pallet, and open floor plan create a laid-back, mountain-life vibe, flowing seamlessly from room to room and to the outdoor living spaces and 1.9 acres. Located at The Coves Mountain River Club. Mountain views from entire back of home. Screened porch + 2 levels of sizable deck and patio areas. Hot Tub! On the main floor, an extra-large Primary Bedroom with beautiful spa bathroom - double vanities, large step in shower with built-in shelves and bench, thick glass door. 1-level living; no stairs from driveway/garage to inside. 2 XL bedrooms and tons of storage upstairs. Day-lighted walkout basement (not heated and not included in square footage) with cozy den, bar, custom woodwork, including wormy chestnut. Also downstairs are a work shop and storage. UTV garage in basement. Superior Walls foundation. Ask for list of built-ins and specialized features; every nook and niche is maximized for usage. Trails from the back yard take you to the river and community garden and vineyard. Waterfall Lane is a culdesac with waterfalls and trails on each side. Additional amenities: clubhouse, pool, pickle-ball courts, putting green, picnic pavilions, 2 equestrian centers, fitness center, locker rooms, dog park. There are many clubs to join and a full calendar of events, everything from hiking to musicians. Blowing Rock, Lenoir, Morganton are minutes away. Charlotte and Asheville are each 1.25 hrs away. Pisgah National Forest and Wilson Creek Wild & Scenic River Area are just across the road. Come see this Blur Ridge Mountain Dream Home!
Listing ID:
250656
Property Type:
Single Family
Year Built:
2013
Bedrooms:
3
Bathrooms:
2 Full, 2 Half
Sqft:
2450
Acres:
1.920
Garage/Carport:
2
Map
Latitude: 35.910000 Longitude: -81.677000
Location & Neighborhood
City: Lenoir
County: Caldwell
Area: 26-Outside of Area
Subdivision: The Coves Mountain River Club
Environment
Utilities & Features
Heat: Electric, Forced Air, Fireplaces, Heat Pump, Propane
Sewer: Septic Tank
Utilities: Cable Available, High Speed Internet Available, Septic Available
Appliances: Built In Oven, Dryer, Dishwasher, Induction Cooktop, Microwave, Refrigerator, Washer
Parking: Attached, Concrete, Driveway, Garage, Two Car Garage, Golf Cart Garage
Interior
Fireplace: Gas, Propane
Windows: Double Hung, Screens
Sqft Living Area Above Ground: 2450
Sqft Total Living Area: 2450
Exterior
Exterior: Hot Tub Spa
Style: Ranch, Traditional
Construction
Construction: Fiber Cement, Stone, Wood Frame
Garage: 2
Roof: Architectural, Shingle
Financial
Property Taxes: $3,619
Other
Price Per Sqft: $404
Price Per Acre: $516,094
The data relating this real estate listing comes in part from the High Country Multiple Listing Service ®. Real estate listings held by brokerage firms other than the owner of this website are marked with the MLS IDX logo and information about them includes the name of the listing broker. The information appearing herein has not been verified by the High Country Association of REALTORS or by any individual(s) who may be affiliated with said entities, all of whom hereby collectively and severally disclaim any and all responsibility for the accuracy of the information appearing on this website, at any time or from time to time. All such information should be independently verified by the recipient of such data. This data is not warranted for any purpose -- the information is believed accurate but not warranted.
Our agents will walk you through a home on their mobile device. Enter your details to setup an appointment.