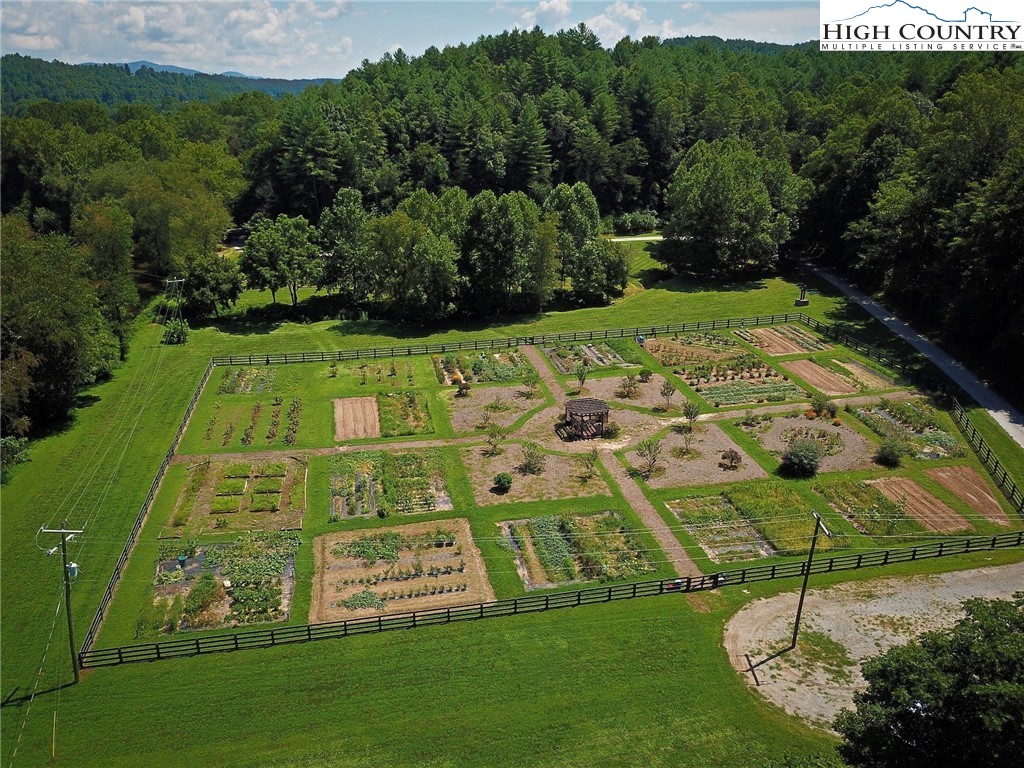Category
Price
Min Price
Max Price
Beds
Baths
SqFt
Acres
You must be signed into an account to save your search.
Already Have One? Sign In Now
This Listing Sold On April 2, 2024
238014 Sold On April 2, 2024
3
Beds
3.5
Baths
4066
Sqft
5.630
Acres
$1,125,000
Sold
















































[Seller needs to remove listing temporarily until mid April] Picture yourself living in the Pisgah National Forest along the Johns River on a highly desired culdesac lot in a gated community. This nature-inspired home is truly made for both entertaining and everyday living, with plenty of space, high-end furnishings, and fabulous features. Enjoy an open floor plan, vaulted ceilings, and a gourmet kitchen with timeless AGA appliances. The heart of this home, the kitchen — with adjoining dining and family rooms — makes it excellent for gatherings. Outside is your backyard oasis, a paradise with your own trail leading right to the Johns River. This property is immaculate, well-cared for, and ready for new owners. The essence of The Coves lifestyle is derived from the weather and beauty of the NC mountains. This vibrant community has regularly planned social gatherings and is an opportunity to live simply and better with outdoor amenities that make every day feel like a vacation. All this and only 75 mins from CLT. Welcome home!
Listing ID:
238014
Property Type:
Single Family
Year Built:
2012
Bedrooms:
3
Bathrooms:
3 Full, 1 Half
Sqft:
4066
Acres:
5.630
Garage/Carport:
2
Map
Latitude: 35.916737 Longitude: -81.675713
Location & Neighborhood
City: Lenoir
County: Caldwell
Area: 10-Wilson Creek
Subdivision: The Coves Mountain River Club
Environment
Utilities & Features
Heat: Electric, Heat Pump, Hot Water, Propane, Wood Stove, Zoned
Sewer: Septic Permit3 Bedroom, Septic Tank
Utilities: High Speed Internet Available, Septic Available
Appliances: Double Oven, Dryer, Dishwasher, Exhaust Fan, Disposal, Gas Range, Gas Water Heater, Microwave, Refrigerator, Tankless Water Heater, Washer
Parking: Driveway, Detached, Garage, Two Car Garage, Gravel, Oversized, Private
Interior
Fireplace: Stone, Wood Burning
Windows: Double Pane Windows
Sqft Living Area Above Ground: 3002
Sqft Total Living Area: 4066
Exterior
Exterior: Fire Pit, Gravel Driveway
Style: Craftsman
Construction
Construction: Hardboard, Wood Frame
Garage: 2
Roof: Architectural, Shingle
Financial
Property Taxes: $4,965
Home Warranty: Yes
Other
Price Per Sqft: $301
Price Per Acre: $217,584
The data relating this real estate listing comes in part from the High Country Multiple Listing Service ®. Real estate listings held by brokerage firms other than the owner of this website are marked with the MLS IDX logo and information about them includes the name of the listing broker. The information appearing herein has not been verified by the High Country Association of REALTORS or by any individual(s) who may be affiliated with said entities, all of whom hereby collectively and severally disclaim any and all responsibility for the accuracy of the information appearing on this website, at any time or from time to time. All such information should be independently verified by the recipient of such data. This data is not warranted for any purpose -- the information is believed accurate but not warranted.
Our agents will walk you through a home on their mobile device. Enter your details to setup an appointment.