Category
Price
Min Price
Max Price
Beds
Baths
SqFt
Acres
You must be signed into an account to save your search.
Already Have One? Sign In Now
249802 Boone, NC 28607
3
Beds
2
Baths
1547
Sqft
1.070
Acres
$475,000
Under Contract

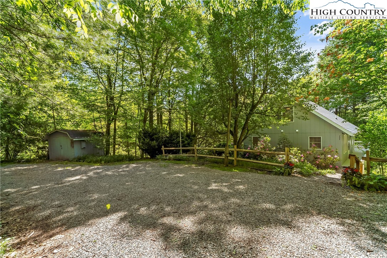
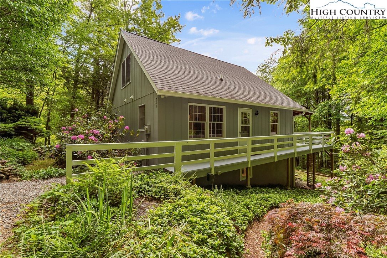
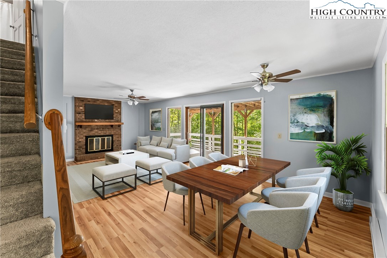
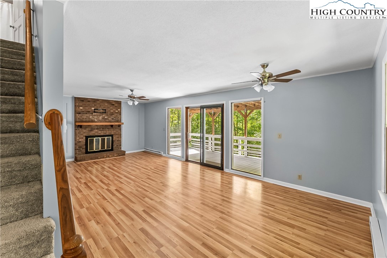

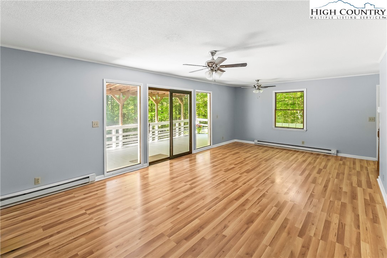
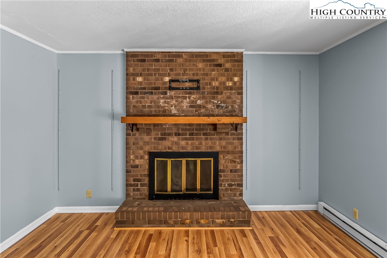
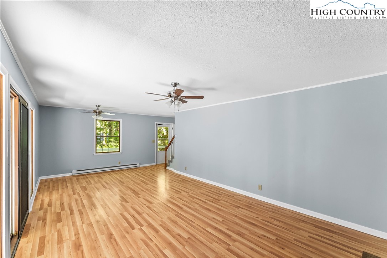

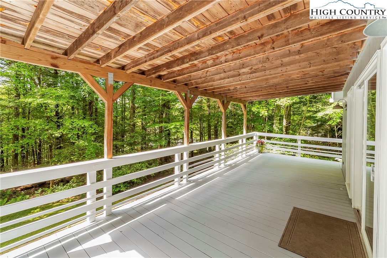
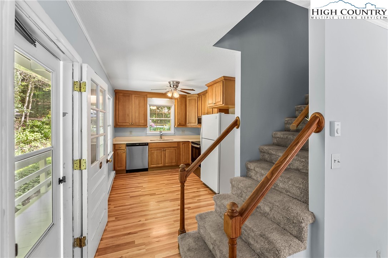
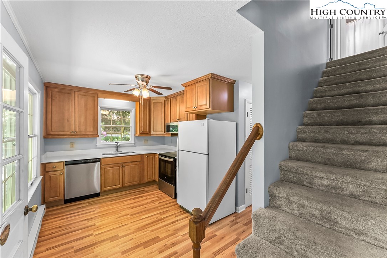
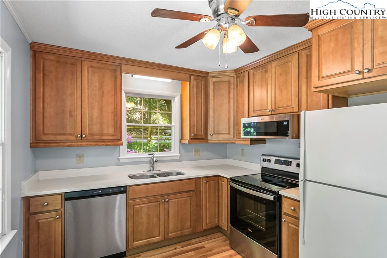


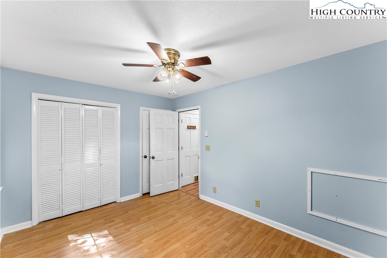
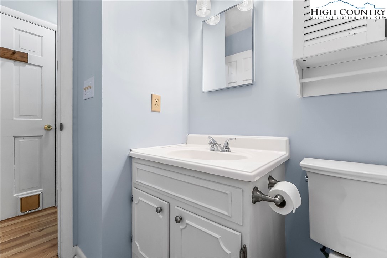
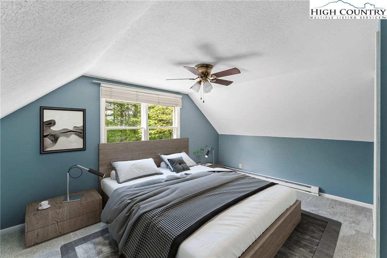
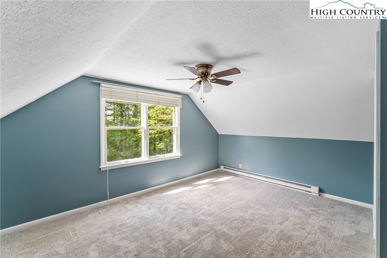
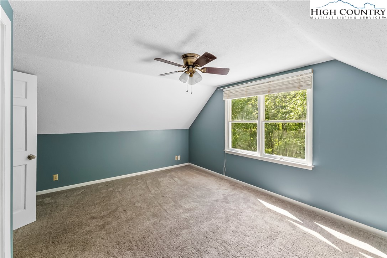
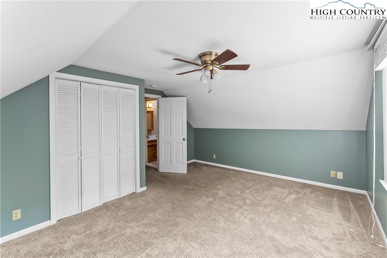
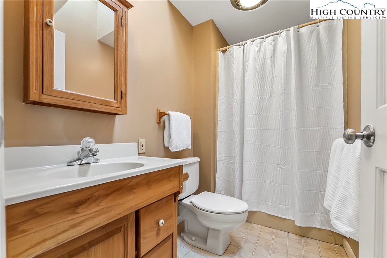

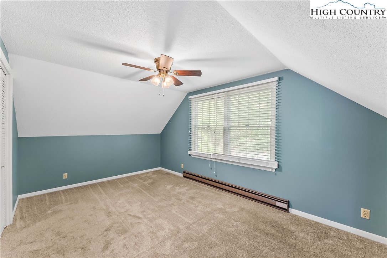
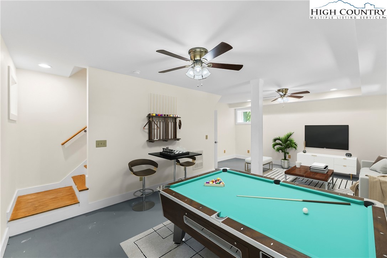
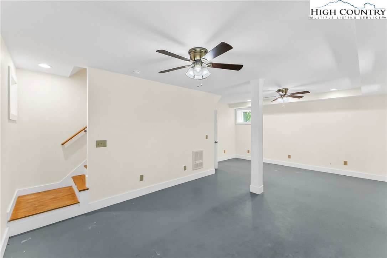
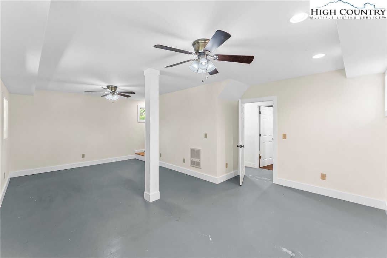
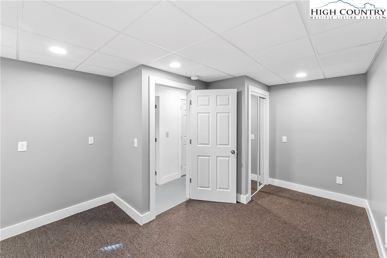
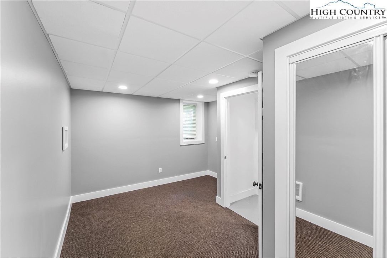
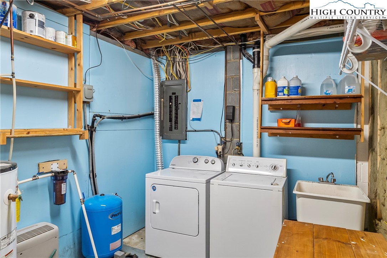
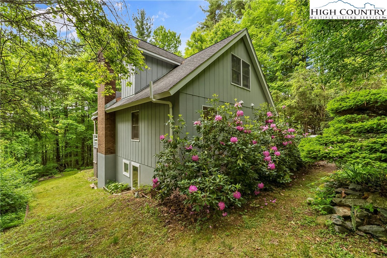
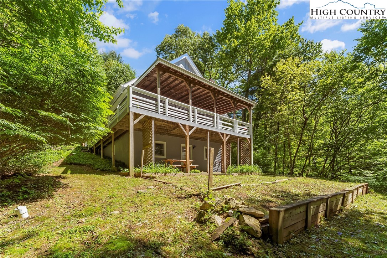
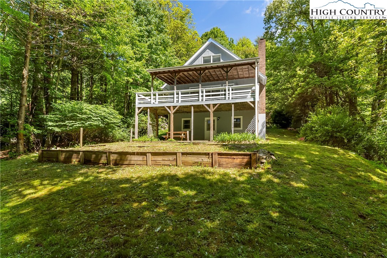
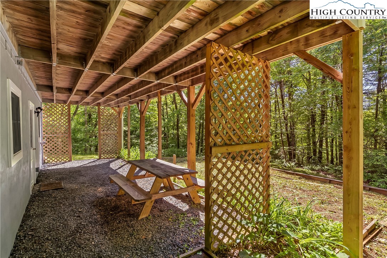
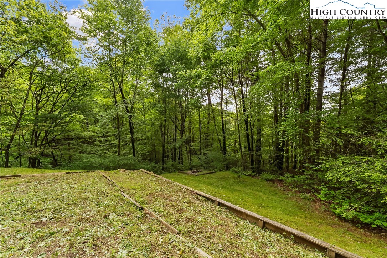
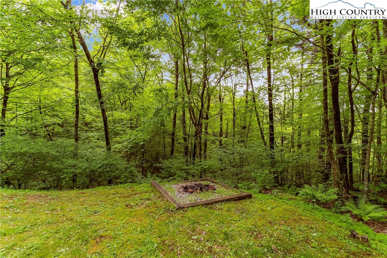

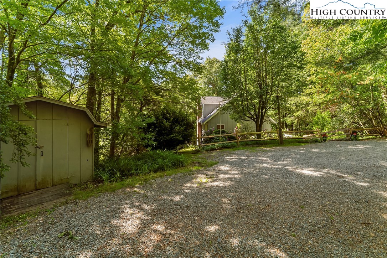
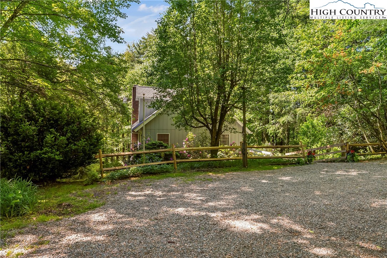

Nestled in a serene setting, 777 Cardinal Lane is a quintessential mountain retreat, offering a perfect blend of comfort and charm. This inviting 3-bedroom, 2-bathroom home boasts tranquility at every turn. Step inside to discover an open-concept layout, with a spacious living area adorned with a cozy wood burning fireplace. The covered back deck is a perfect place for morning coffee -an idyllic setting for entertaining or simply soaking in the natural beauty. The south facing backyard is the perfect place for a garden or just enjoying the sun. There is a bedroom on the main level, and two additional upstairs bedrooms that offers versatility for guests or home office space. Downstairs features a large open living area, a bonus room and sizable laundry room. Situated on a generous lot, this property offers privacy while being conveniently located to Boone's vibrant downtown, Samaritian's Purse, Recreation Centers and Watauga Medical Center. Whether you seek a year-round residence or a tranquil mountain getaway, 777 Cardinal Lane embodies the essence of mountain living at its finest. Don't miss the opportunity to make this your own slice of paradise in the High Country. Home has been inspected and septic pumped.
Listing ID:
249802
Property Type:
Single Family
Year Built:
1976
Bedrooms:
3
Bathrooms:
2 Full, 0 Half
Sqft:
1547
Acres:
1.070
Map
Latitude: 36.197829 Longitude: -81.624663
Location & Neighborhood
City: Boone
County: Watauga
Area: 1-Boone, Brushy Fork, New River
Subdivision: None
Environment
Utilities & Features
Heat: Baseboard, Electric, Fireplaces
Sewer: Septic Permit Unavailable
Utilities: High Speed Internet Available
Appliances: Dryer, Dishwasher, Electric Range, Electric Water Heater, Microwave Hood Fan, Microwave, Refrigerator, Washer
Parking: Driveway, Gravel, Other, See Remarks, Shared Driveway
Interior
Fireplace: Masonry, Wood Burning
Sqft Living Area Above Ground: 1233
Sqft Total Living Area: 1547
Exterior
Exterior: Out Buildings
Style: Cottage, Mountain
Construction
Construction: Wood Siding, Wood Frame
Roof: Asphalt, Shingle
Financial
Property Taxes: $1,071
Other
Price Per Sqft: $307
Price Per Acre: $443,925
The data relating this real estate listing comes in part from the High Country Multiple Listing Service ®. Real estate listings held by brokerage firms other than the owner of this website are marked with the MLS IDX logo and information about them includes the name of the listing broker. The information appearing herein has not been verified by the High Country Association of REALTORS or by any individual(s) who may be affiliated with said entities, all of whom hereby collectively and severally disclaim any and all responsibility for the accuracy of the information appearing on this website, at any time or from time to time. All such information should be independently verified by the recipient of such data. This data is not warranted for any purpose -- the information is believed accurate but not warranted.
Our agents will walk you through a home on their mobile device. Enter your details to setup an appointment.