Category
Price
Min Price
Max Price
Beds
Baths
SqFt
Acres
You must be signed into an account to save your search.
Already Have One? Sign In Now
This Listing Sold On September 13, 2024
251062 Sold On September 13, 2024
3
Beds
3
Baths
2646
Sqft
1.170
Acres
$825,000
Sold
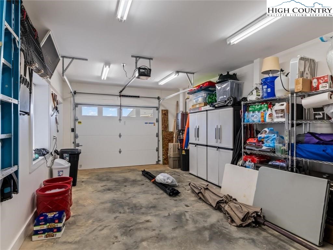
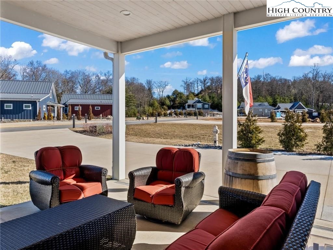
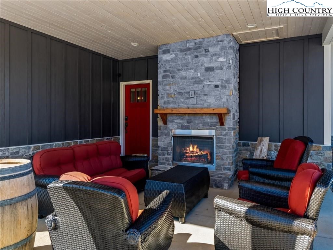
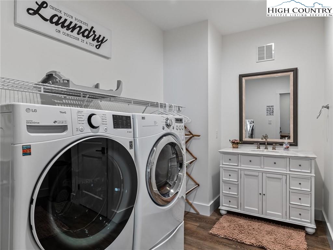
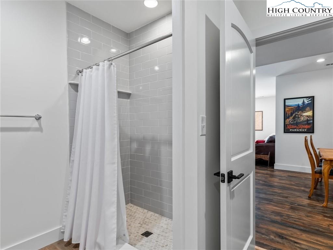
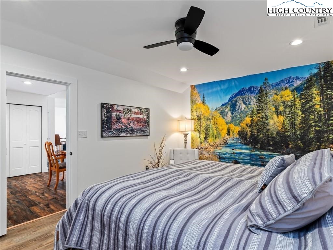
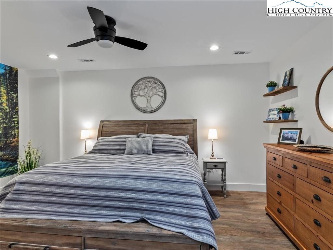
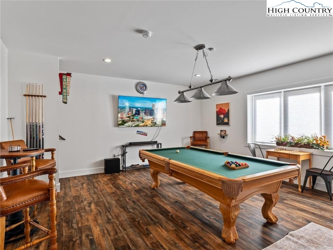
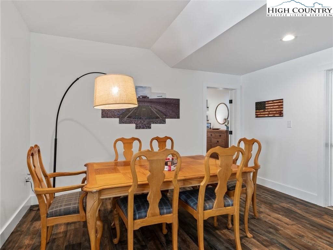
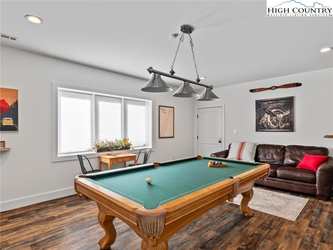
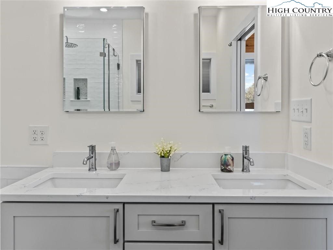
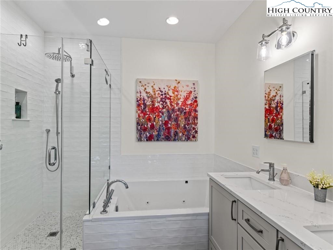
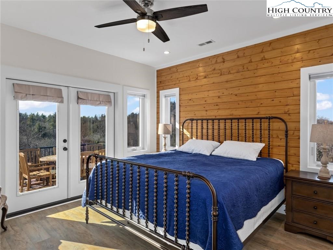
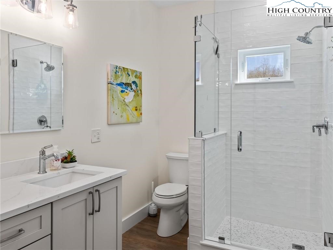
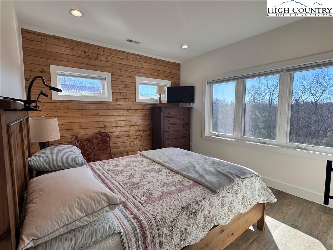
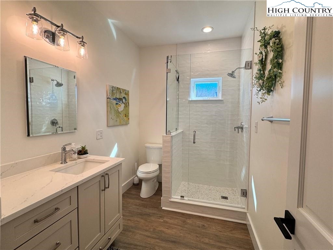
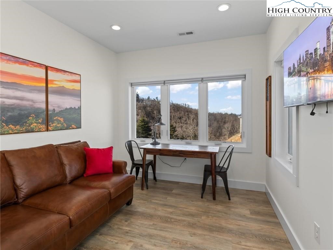
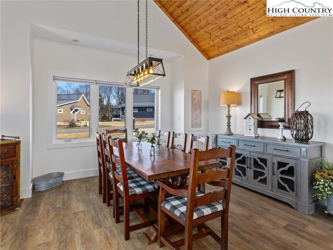
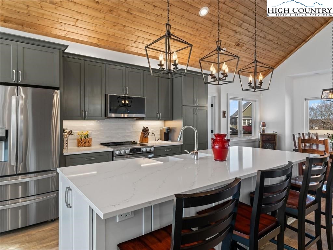
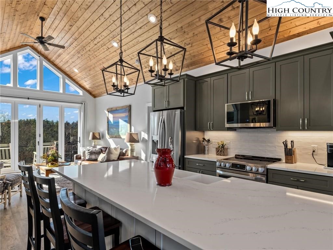
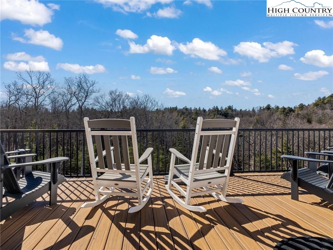
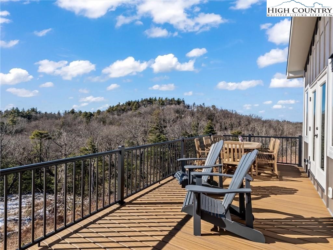
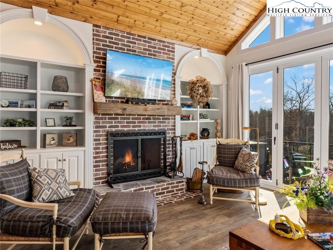
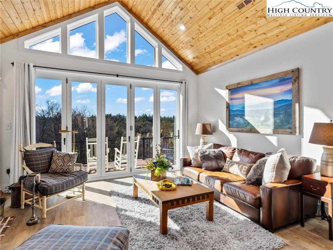
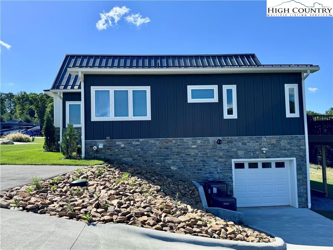
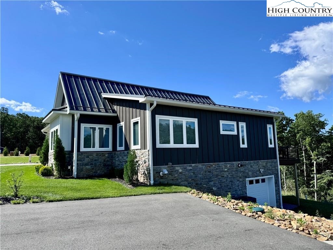
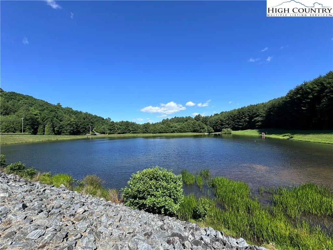
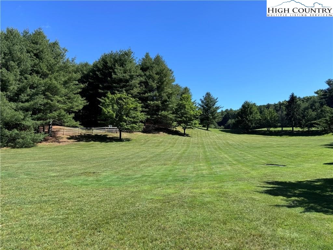
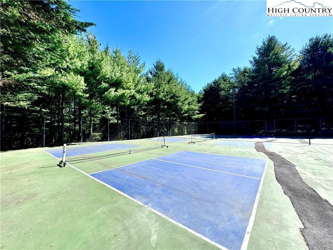
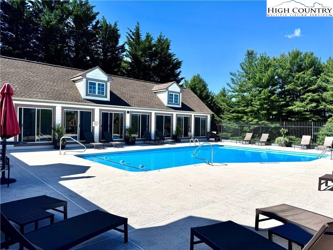
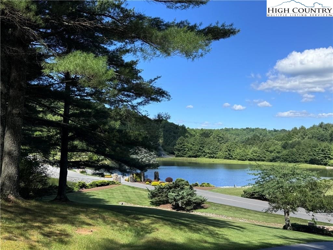
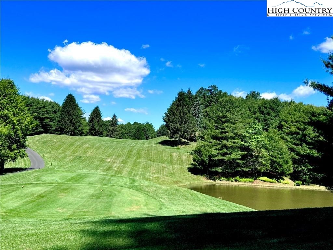
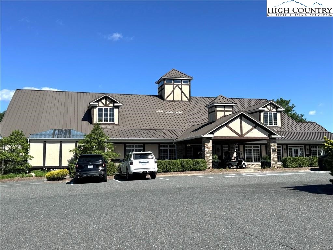
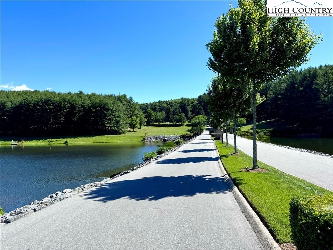
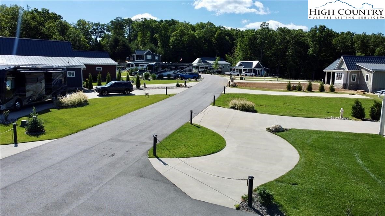
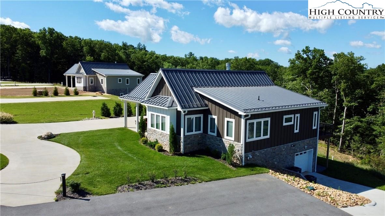
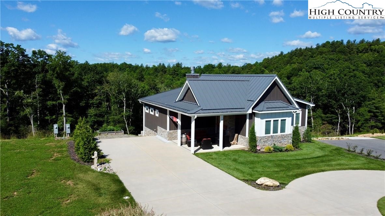
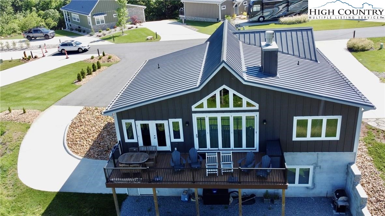
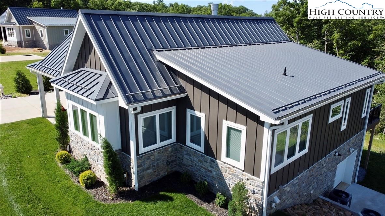
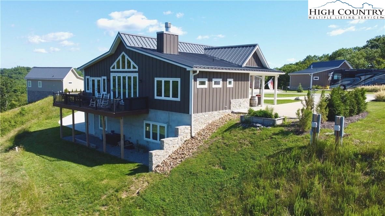
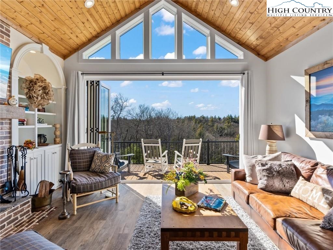
Welcome to the Village of Beau's View, a gated Class A luxury motorcoach community within Olde Beau Resort & Golf Club. Located in the Blue Ridge Mountains of NC.This property offers a 70x20 motorcoach pad.Constructed in 2023,the main level features 2 BR/2 baths.The primary bedroom features an exquisite bathroom with a walk-in tile shower and an Americh tub,offering heated and quiet operation.The open floor plan is designed to embrace the outdoors, with accordion deck doors providing connection to nature.The kitchen is equipped with LG stainless appliances,quartz countertops and custom-designed cabinet complemented by a beautiful tongue & groove ceiling. Enjoy a wood-burning fireplace indoors and a gas log fireplace on the outside patio.The lower level adds a recreation room, full bath,and the potential for a third bedroom.The property is offered turnkey, fully furnished with high-end furnishings that match the mountain style.The Blue Ridge Parkway and Stone Mountain State Park nearby.
Listing ID:
251062
Property Type:
Single Family
Year Built:
2022
Bedrooms:
3
Bathrooms:
3 Full, 0 Half
Sqft:
2646
Acres:
1.170
Garage/Carport:
1
Map
Latitude: 36.418841 Longitude: -80.995765
Location & Neighborhood
City: Roaring Gap
County: Alleghany
Area: 31-Cherry Lane
Subdivision: Olde Beau
Environment
Utilities & Features
Heat: Electric, Fireplaces, Gas, Heat Pump, Hot Water, Propane, Wood
Sewer: Community Coop Sewer
Utilities: High Speed Internet Available
Appliances: Dryer, Dishwasher, Electric Range, Gas Water Heater, Induction Cooktop, Microwave Hood Fan, Microwave, Other, Refrigerator, See Remarks, Tankless Water Heater, Washer
Parking: Attached, Basement, Concrete, Driveway, Garage, One Car Garage, Other, Oversized, Paved, Private, See Remarks
Interior
Fireplace: Two, Gas, Vented, Outside, Propane, Wood Burning
Sqft Living Area Above Ground: 1468
Sqft Total Living Area: 2646
Exterior
Exterior: Paved Driveway
Style: Cottage
Construction
Construction: Hardboard, Wood Frame
Garage: 1
Roof: Metal
Financial
Property Taxes: $4,118
Other
Price Per Sqft: $327
Price Per Acre: $739,316
The data relating this real estate listing comes in part from the High Country Multiple Listing Service ®. Real estate listings held by brokerage firms other than the owner of this website are marked with the MLS IDX logo and information about them includes the name of the listing broker. The information appearing herein has not been verified by the High Country Association of REALTORS or by any individual(s) who may be affiliated with said entities, all of whom hereby collectively and severally disclaim any and all responsibility for the accuracy of the information appearing on this website, at any time or from time to time. All such information should be independently verified by the recipient of such data. This data is not warranted for any purpose -- the information is believed accurate but not warranted.
Our agents will walk you through a home on their mobile device. Enter your details to setup an appointment.