Category
Price
Min Price
Max Price
Beds
Baths
SqFt
Acres
You must be signed into an account to save your search.
Already Have One? Sign In Now
This Listing Sold On August 23, 2024
249181 Sold On August 23, 2024
3
Beds
4.5
Baths
4445
Sqft
0.810
Acres
$850,000
Sold
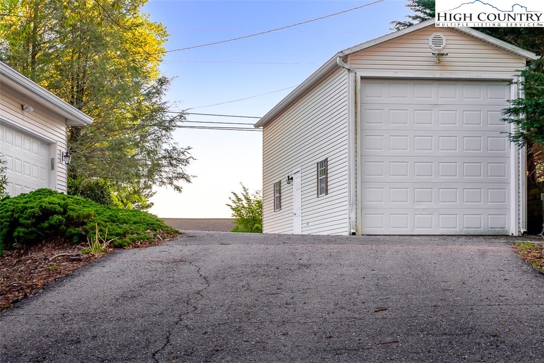

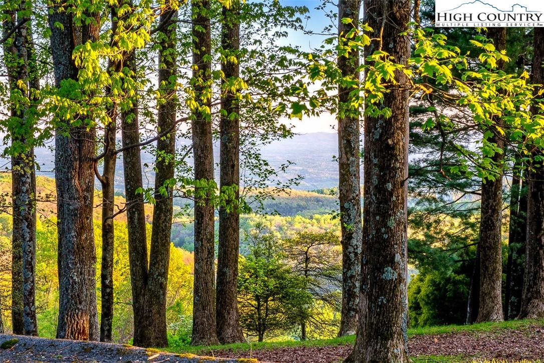
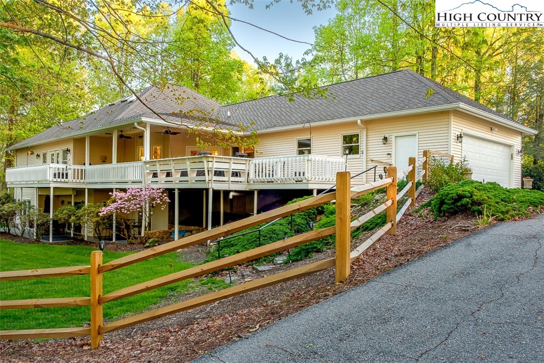
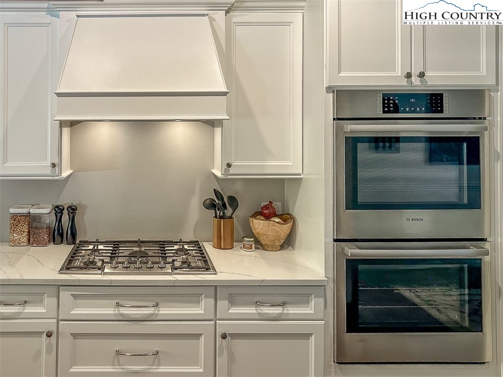
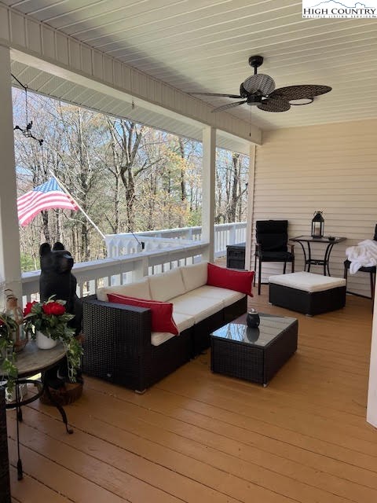

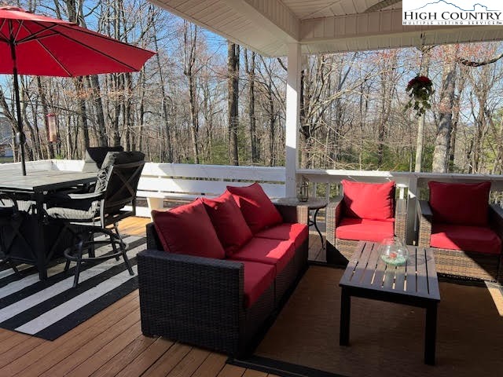
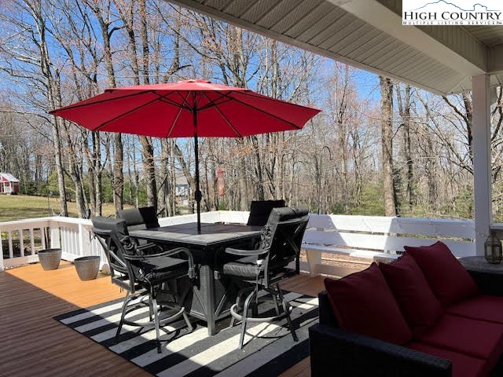
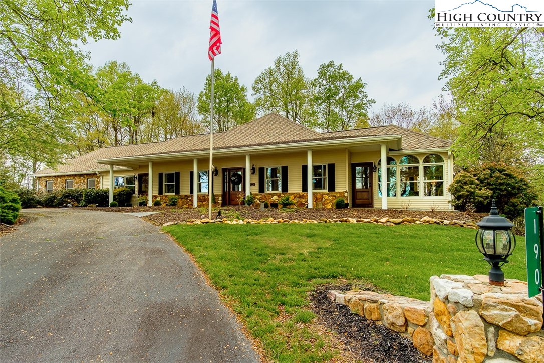

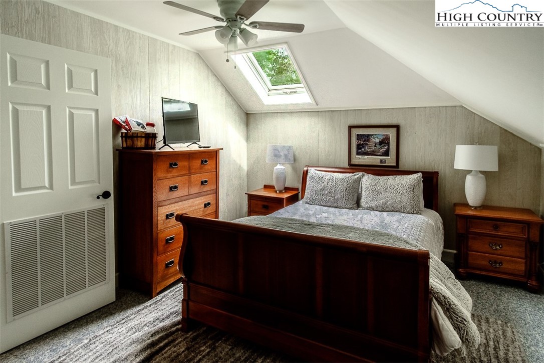

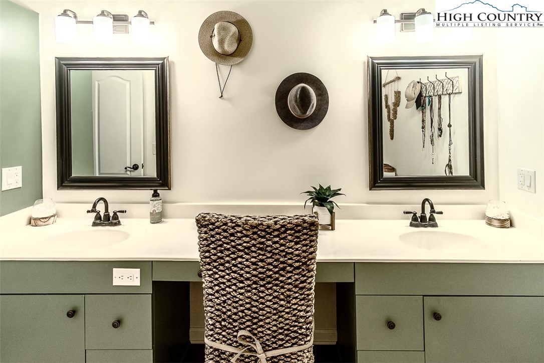
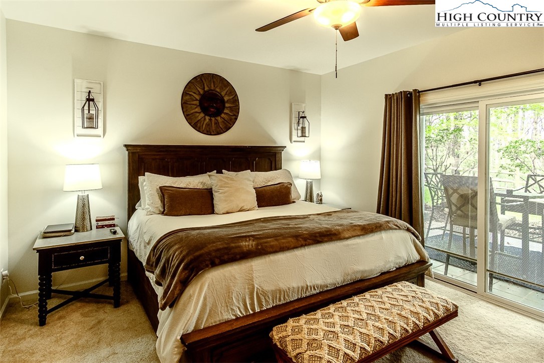
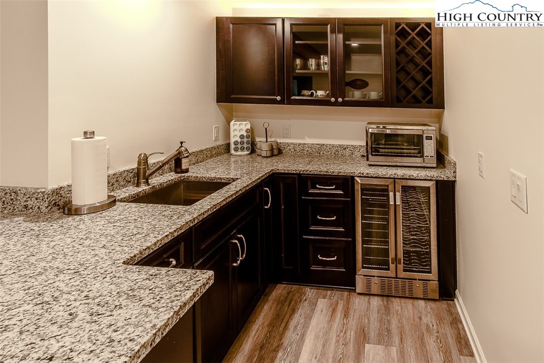

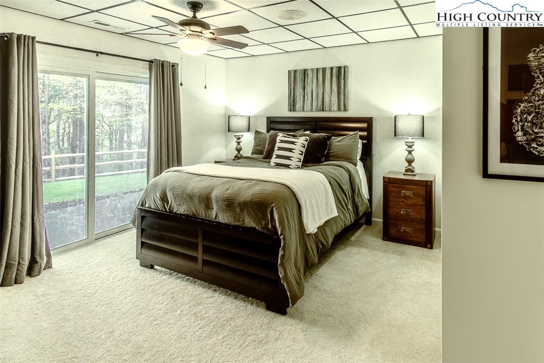



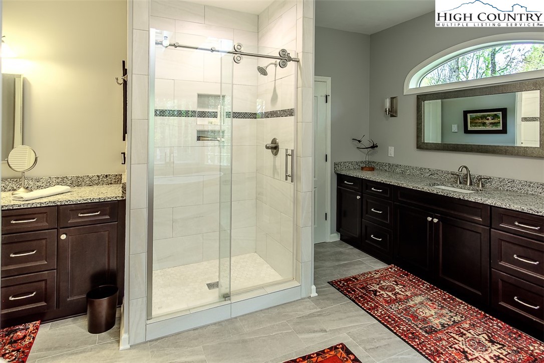





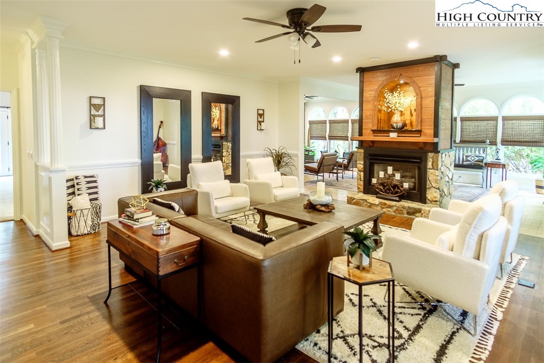
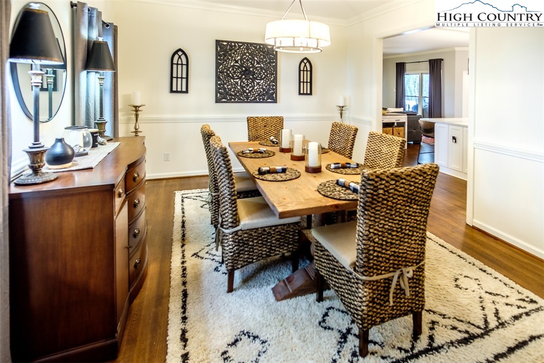

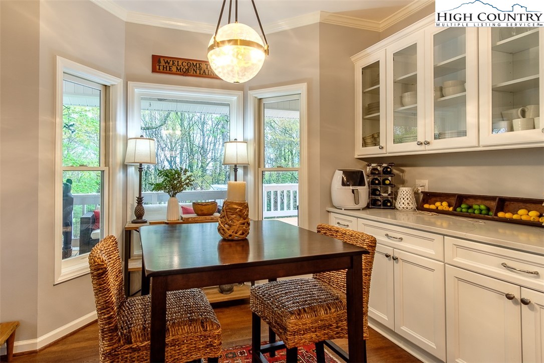
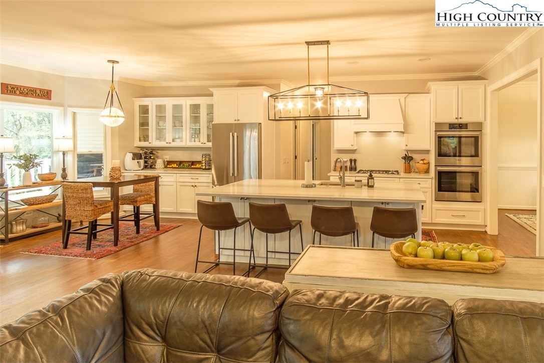
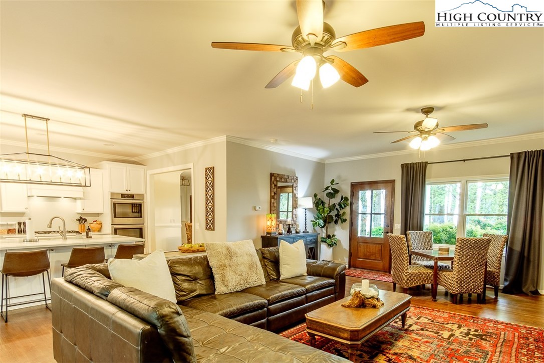

Nestled in the Blue Ridge Mountains, this partially furnished, newly remodeled ranch style home features an open floorplan and upgrades galore! Updated eat-in kitchen with custom cabinets, BOSCH stainless steel appliances including 5 Burner Gas Cooktop with custom vent hood, Double ovens and Refrigerator, huge center island overlooking the large FAMILY ROOM with stone fireplace and gas logs. Entertain friends and family on the spacious deck (partially covered) which extends the entire back of the house. Primary suite on main level includes laundry room, large walk-through closet with custom built-ins, huge bath with separate vanities and water closets, a large soaking tub and a tiled shower with glass barn doors. Step out to the deck from the French doors and enjoy the peaceful view. The lower level has two large bedrooms, each with its own newly remodeled bathroom, a large family room with a kitchenette/bar, and sliding doors that open to the lower patio area overlooking the back yard. There is also a 2nd washer and dryer area and worlds of storage in the lower level. Second level has 2 rooms with skylights, 1 full bath, large walk-in closet, and walk-in attic space for storage. Brand new December 2023 GENERAC whole house generator. Property boasts a detached RV GARAGE (14' by 40') with doors opening front and back. Your dogs will love the level, grassy fenced-in backyard! This Roaring Gap, NC location is near renowned wineries and potteries, and provides the just the right balance of seclusion and convenience. It's the escape you've been looking for! Schedule your appointment today to view this exquisite home.
Listing ID:
249181
Property Type:
Single Family
Year Built:
1993
Bedrooms:
3
Bathrooms:
4 Full, 1 Half
Sqft:
4445
Acres:
0.810
Garage/Carport:
2
Map
Latitude: 36.399381 Longitude: -80.996374
Location & Neighborhood
City: Roaring Gap
County: Alleghany
Area: 31-Cherry Lane
Subdivision: High Meadows
Environment
Utilities & Features
Heat: Electric, Forced Air, Fireplaces, Heat Pump, Propane
Sewer: Septic Permit3 Bedroom
Utilities: High Speed Internet Available
Appliances: Double Oven, Dryer, Dishwasher, Exhaust Fan, Gas Cooktop, Disposal, Gas Water Heater, Microwave, Refrigerator, Washer
Parking: Asphalt, Attached, Driveway, Garage, Two Car Garage
Interior
Fireplace: Three, Gas, Propane
Windows: Double Hung, Double Pane Windows, Skylights, Window Treatments
Sqft Living Area Above Ground: 2861
Sqft Total Living Area: 4445
Exterior
Style: Ranch, Traditional
Construction
Construction: Stone, Vinyl Siding, Wood Frame
Garage: 2
Roof: Architectural, Shingle
Financial
Property Taxes: $2,998
Other
Price Per Sqft: $213
Price Per Acre: $1,171,605
The data relating this real estate listing comes in part from the High Country Multiple Listing Service ®. Real estate listings held by brokerage firms other than the owner of this website are marked with the MLS IDX logo and information about them includes the name of the listing broker. The information appearing herein has not been verified by the High Country Association of REALTORS or by any individual(s) who may be affiliated with said entities, all of whom hereby collectively and severally disclaim any and all responsibility for the accuracy of the information appearing on this website, at any time or from time to time. All such information should be independently verified by the recipient of such data. This data is not warranted for any purpose -- the information is believed accurate but not warranted.
Our agents will walk you through a home on their mobile device. Enter your details to setup an appointment.