Category
Price
Min Price
Max Price
Beds
Baths
SqFt
Acres
You must be signed into an account to save your search.
Already Have One? Sign In Now
This Listing Sold On August 16, 2024
250691 Sold On August 16, 2024
3
Beds
2
Baths
1254
Sqft
0.330
Acres
$450,000
Sold
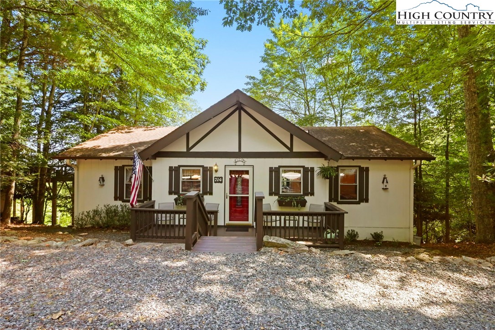
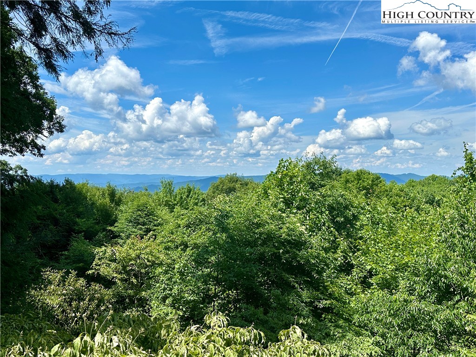


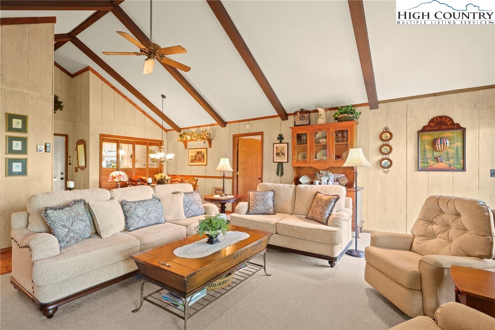
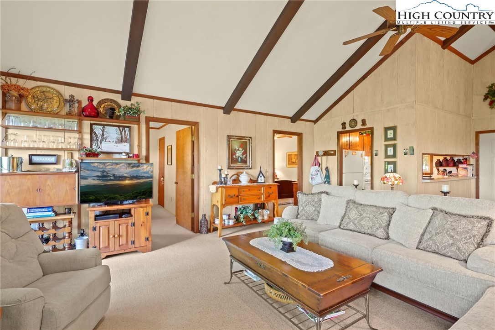
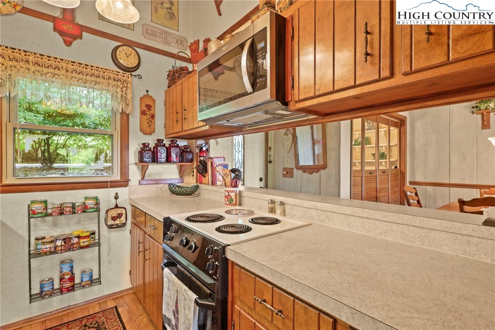
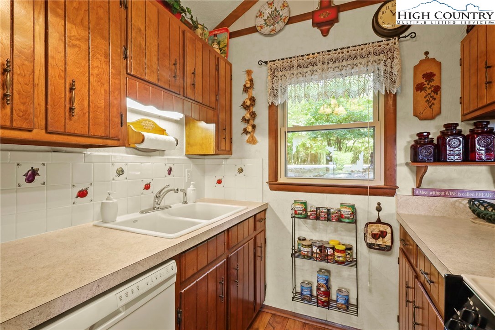
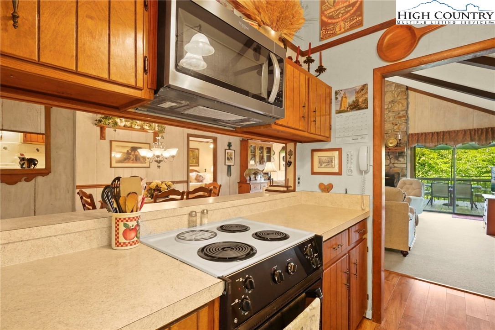

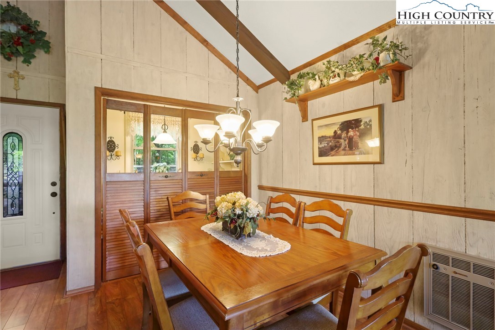
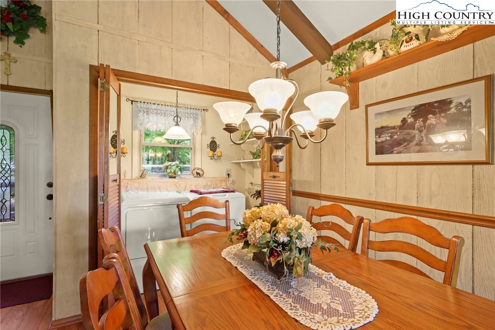
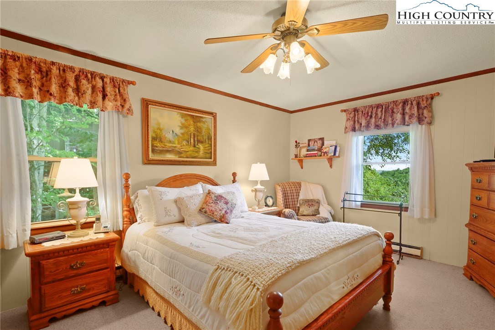
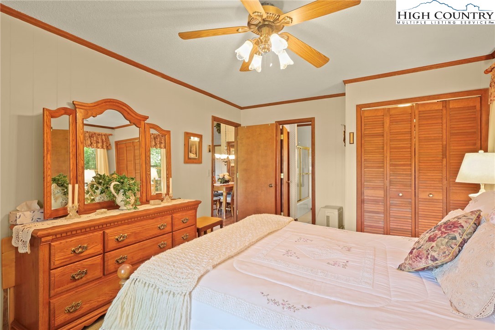
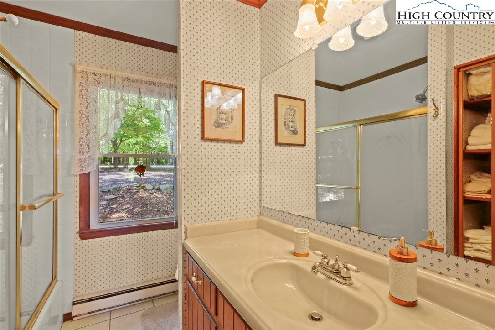

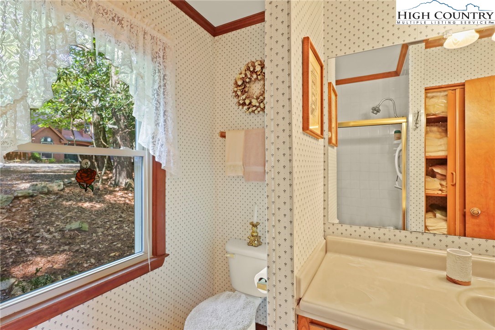
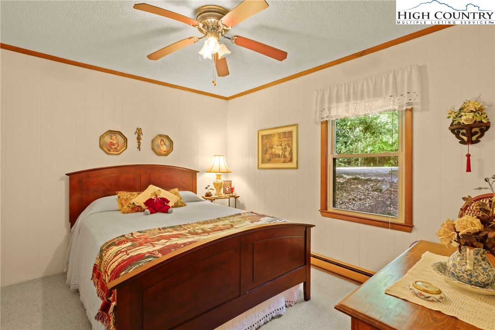
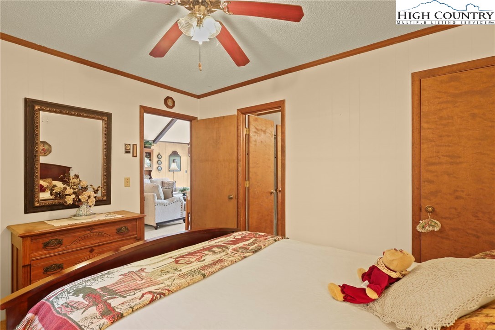
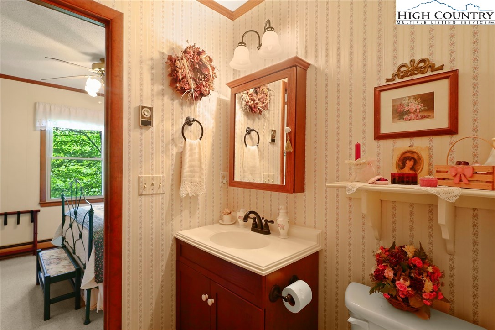
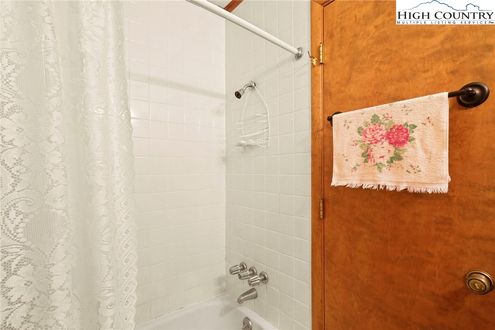
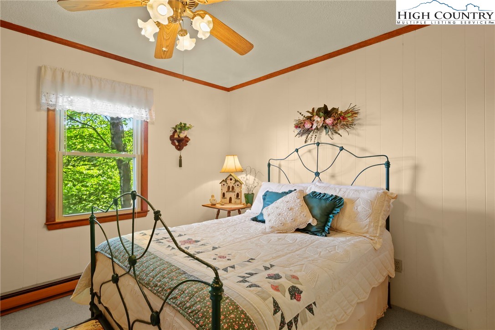

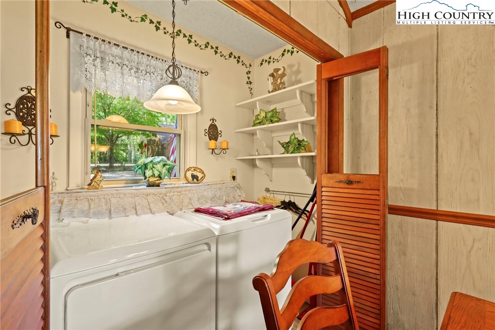
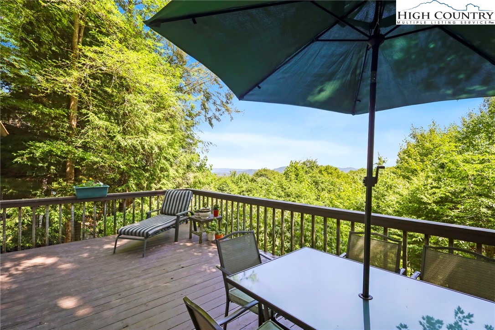
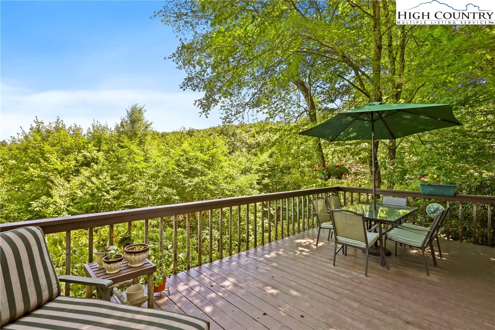
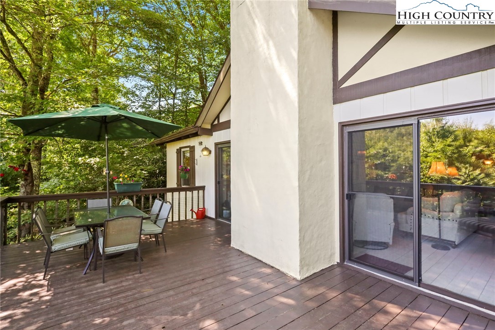
Welcome home to Serenity Chalet, an adorable 3 BEDROOM - 2 BATH Beech Mountain classic chalet that has been loved by its owners! If you have been looking for a mountain property at an affordable price with VIEWS then Serenity Chalet is it! This adorable chalet boasts beautiful northeastern long-range views, providing a picturesque backdrop for every season. The property's level entry (4 steps to entry) and circular driveway enhance convenience and accessibility. Once inside you will discover the open floor plan with soaring vaulted ceilings that create a sense of spaciousness and airiness. From the living area, a floor to ceiling stone gas log fireplace is the center point and the expansive glass doors lead out to the rear deck, providing the perfect setting to soak in the mesmerizing views and enjoy the fresh mountain air. Conveniently situated on a paved road, Serenity Chalet offers easy access to both the Beech Mountain Golf Course/Club and Buckeye Lake Recreational Center, allowing for a variety of outdoor activities and leisure pursuits. This property is being offered fully furnished (w/ minor exclusions) and with FULL Beech Mountain Club Membership.
Listing ID:
250691
Property Type:
Single Family
Year Built:
1975
Bedrooms:
3
Bathrooms:
2 Full, 0 Half
Sqft:
1254
Acres:
0.330
Map
Latitude: 36.221860 Longitude: -81.892550
Location & Neighborhood
City: Beech Mountain
County: Watauga
Area: 6-Laurel Creek, Beaver Dam, Beech Mountain
Subdivision: Westridge
Environment
Utilities & Features
Heat: Baseboard, Electric
Sewer: Public Sewer
Utilities: High Speed Internet Available
Appliances: Dryer, Dishwasher, Electric Range, Microwave, Refrigerator, Washer
Parking: Driveway, Gravel, No Garage, Private
Interior
Fireplace: One, Gas, Stone, Vented
Windows: Window Treatments
Sqft Living Area Above Ground: 1254
Sqft Total Living Area: 1254
Exterior
Exterior: Gravel Driveway
Style: Chalet Alpine
Construction
Construction: Wood Siding, Wood Frame
Roof: Asphalt, Shingle
Financial
Property Taxes: $3,122
Other
Price Per Sqft: $366
Price Per Acre: $1,390,909
The data relating this real estate listing comes in part from the High Country Multiple Listing Service ®. Real estate listings held by brokerage firms other than the owner of this website are marked with the MLS IDX logo and information about them includes the name of the listing broker. The information appearing herein has not been verified by the High Country Association of REALTORS or by any individual(s) who may be affiliated with said entities, all of whom hereby collectively and severally disclaim any and all responsibility for the accuracy of the information appearing on this website, at any time or from time to time. All such information should be independently verified by the recipient of such data. This data is not warranted for any purpose -- the information is believed accurate but not warranted.
Our agents will walk you through a home on their mobile device. Enter your details to setup an appointment.