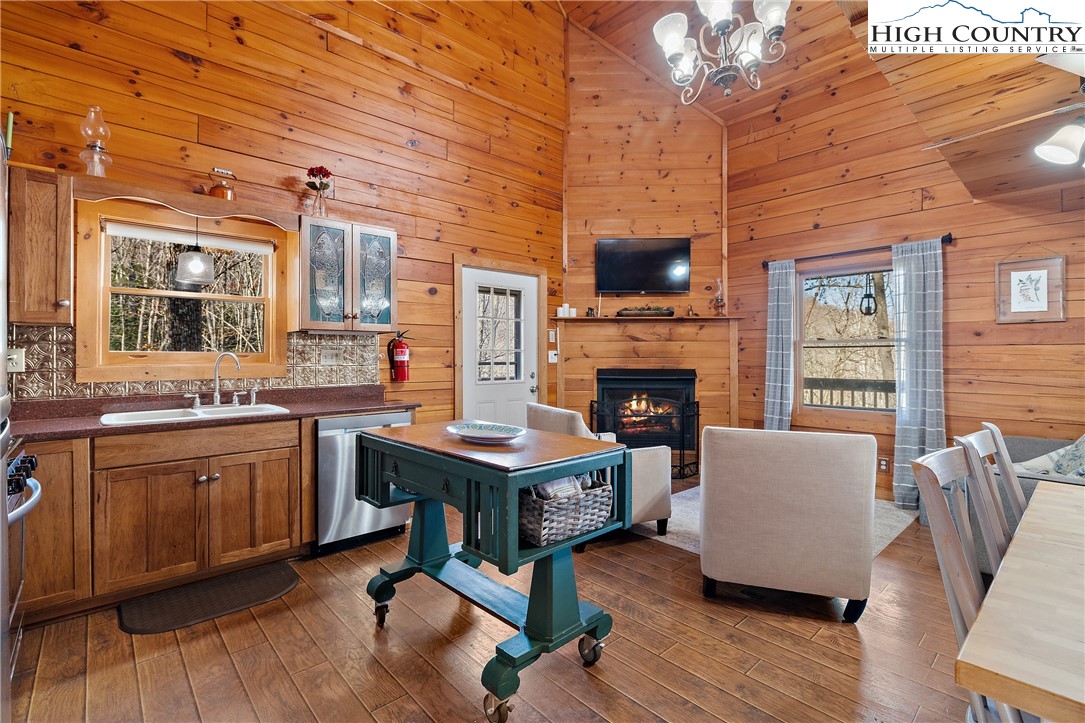Category
Price
Min Price
Max Price
Beds
Baths
SqFt
Acres
You must be signed into an account to save your search.
Already Have One? Sign In Now
This Listing Sold On September 26, 2024
246981 Sold On September 26, 2024
2
Beds
2.5
Baths
1651
Sqft
0.690
Acres
$504,000
Sold















































Charming 2B/2.5 Bath Log Cabin on .69 acres on the backside of Beech Mtn. Enjoy Seasonal Views from your wrap around front porch. Walking distance to Buckeye Rec Center, Buckeye Lake and Hiking. Close proximity to Beech Mtn Ski Resort. Perfect vacation home and/or vacation rental. Tongue and groove ceilings throughout the home. Walk In from the garage level to Mud/Laundry Area with Large Den and 1/2 bathroom. 1-car garage is a nice bonus that you can use as garage or make a game room. Main level has 1B/1 Bath, Family Room w/ Gas Log Fireplace, Dining, Kitchen w/ Gas Range, Vaulted Ceilings. Upper-level loft w/ bedroom and full bathroom. Outdoor Firepit. Rental History Available Upon Request. Owner has weekdays blocked out for showings. Make Sure to Watch the Virtual Tour! Note .52 Acre lot next door for sale MLS# 247736
Listing ID:
246981
Property Type:
Single Family
Year Built:
2006
Bedrooms:
2
Bathrooms:
2 Full, 1 Half
Sqft:
1651
Acres:
0.690
Garage/Carport:
1
Map
Latitude: 36.216981 Longitude: -81.906402
Location & Neighborhood
City: Beech Mountain
County: Watauga
Area: 6-Laurel Creek, Beaver Dam, Beech Mountain
Subdivision: None
Environment
Utilities & Features
Heat: Baseboard, Electric
Sewer: Public Sewer
Utilities: High Speed Internet Available
Appliances: Gas Range, Gas Water Heater, Microwave Hood Fan, Microwave, Refrigerator, Tankless Water Heater
Parking: Asphalt, Attached, Driveway, Garage, One Car Garage, Gravel, Private
Interior
Fireplace: One, Gas, Stone
Sqft Living Area Above Ground: 1137
Sqft Total Living Area: 1651
Exterior
Exterior: Fire Pit, Gravel Driveway
Style: Mountain
Construction
Construction: Log, Wood Siding
Garage: 1
Roof: Asphalt, Shingle
Financial
Property Taxes: $2,101
Other
Price Per Sqft: $312
Price Per Acre: $746,232
The data relating this real estate listing comes in part from the High Country Multiple Listing Service ®. Real estate listings held by brokerage firms other than the owner of this website are marked with the MLS IDX logo and information about them includes the name of the listing broker. The information appearing herein has not been verified by the High Country Association of REALTORS or by any individual(s) who may be affiliated with said entities, all of whom hereby collectively and severally disclaim any and all responsibility for the accuracy of the information appearing on this website, at any time or from time to time. All such information should be independently verified by the recipient of such data. This data is not warranted for any purpose -- the information is believed accurate but not warranted.
Our agents will walk you through a home on their mobile device. Enter your details to setup an appointment.