Category
Price
Min Price
Max Price
Beds
Baths
SqFt
Acres
You must be signed into an account to save your search.
Already Have One? Sign In Now
This Listing Sold On October 29, 2024
251697 Sold On October 29, 2024
3
Beds
2
Baths
1430
Sqft
0.250
Acres
$425,000
Sold
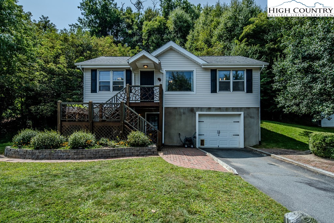
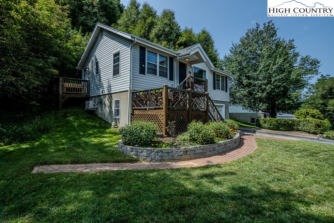
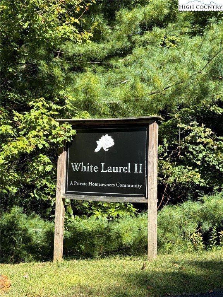
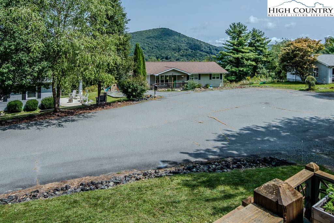
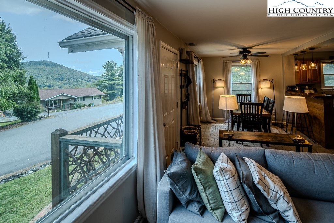
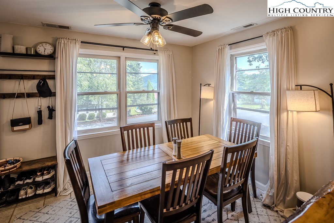
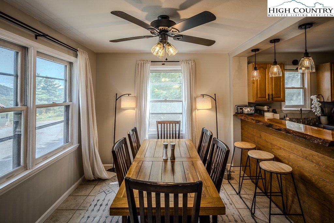
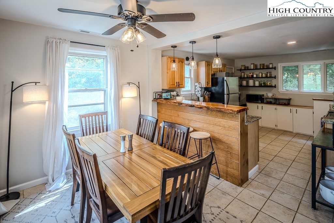
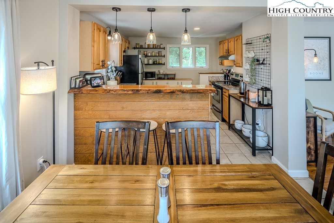
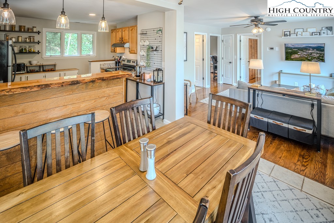
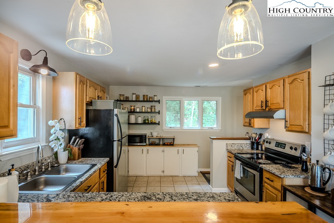
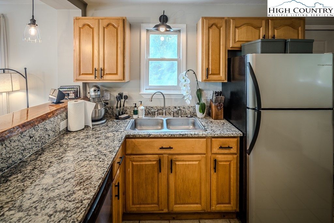
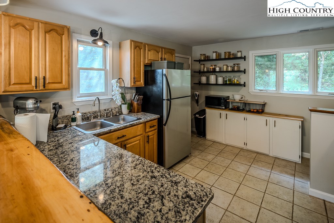
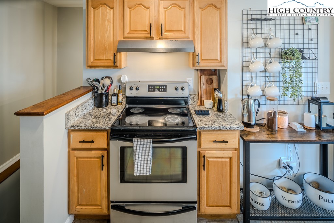
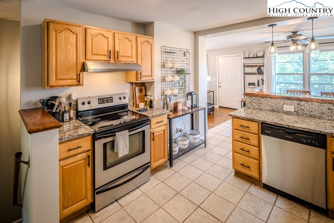
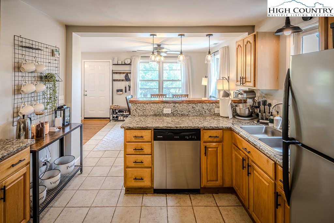
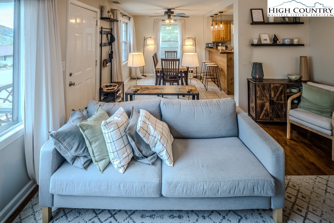
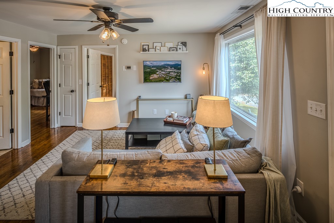
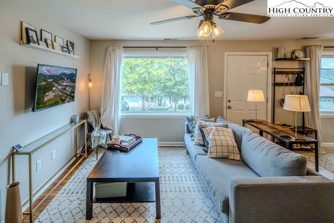
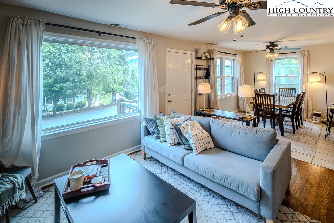
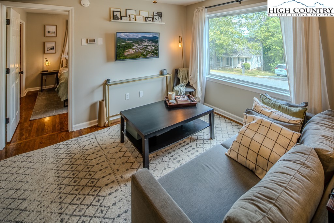
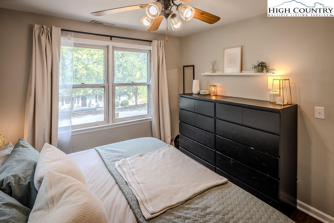
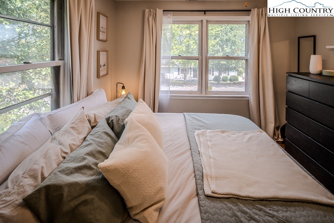
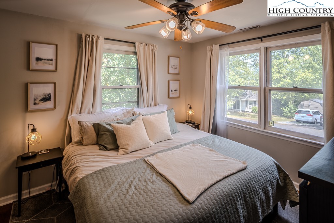
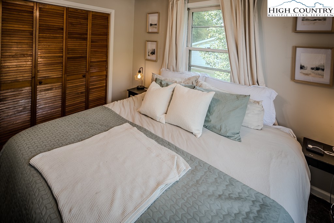
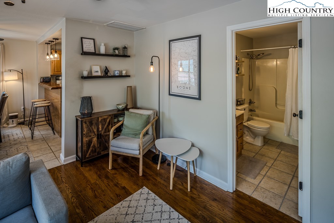
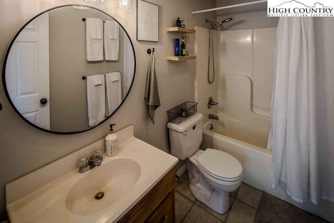
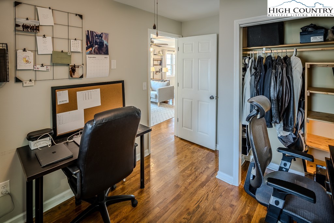
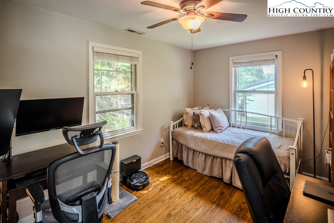
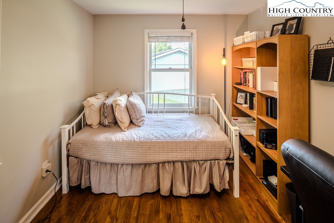
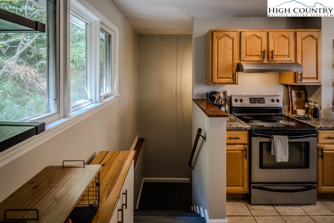
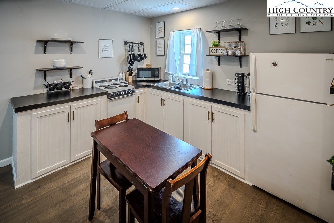
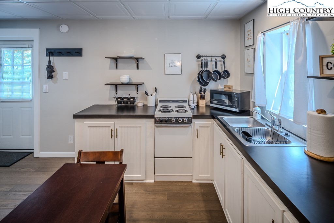
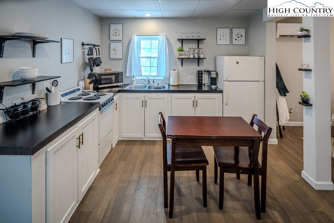
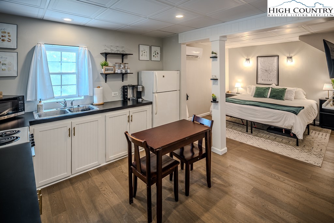
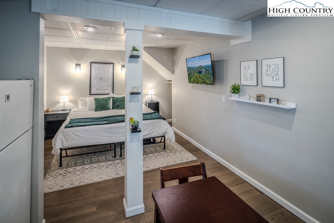
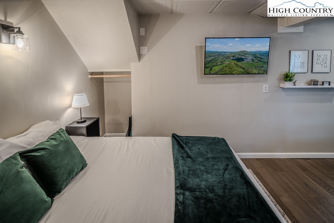
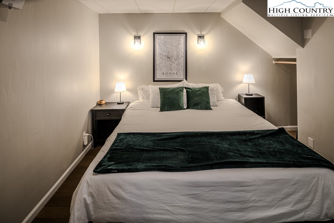
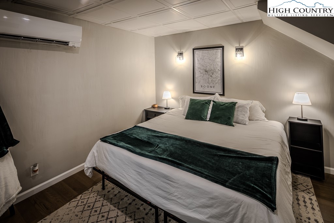
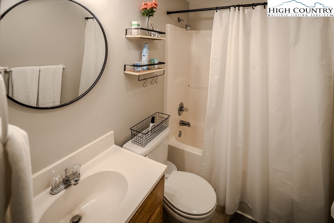
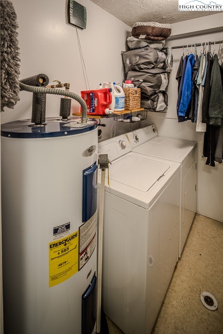
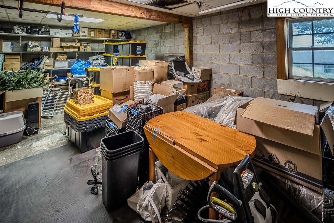
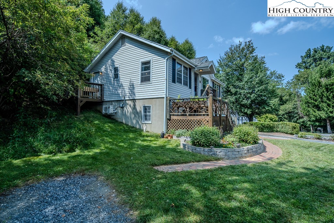
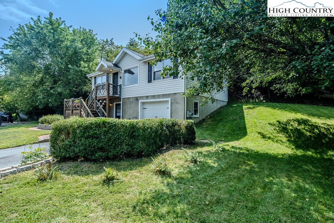
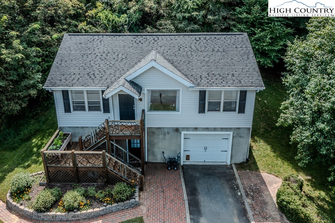
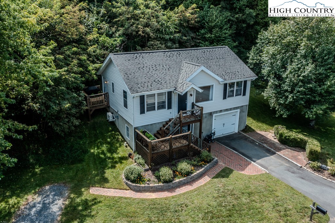
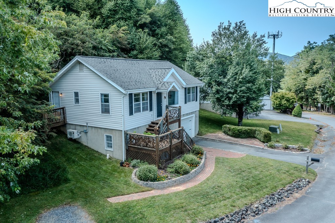
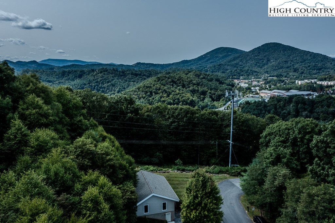
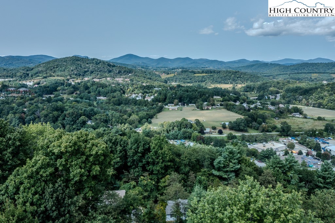
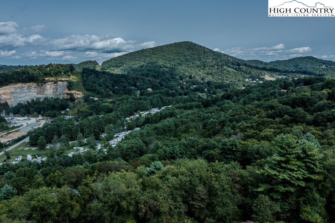
Wind up to a home with a mountain view in White Laurel II! Located minutes from Hardin Park elementary School, Appstate University, Rocky Knob Bike park and Hatchet Coffee shop, you will love the convenience to all things Boone. At the end of the cul-de-sac, the neighborhood is family-friendly and allows short term rentals. Attractive yard and landscaping with black-eyed Susans, daisies and peonies in place. Walk in to hardwood floors upstairs and an open living-dining-kitchen floor plan. Enjoy new lighting fixtures (fans, sconces, pendants over the bar, recessed ceiling lights) and smooth ceilings. The dining room has a mountain view. Granite countertops, stainless steel appliances and ceramic tiled kitchen floors. The kitchen is loaded with attractive shelving and opens to a side porch with an herb garden. This property has been lovingly cared for and is updated with a new $14k HVAC system. Or, you may want to open the screened windows for gentle mountain breezes in the quiet neighborhood. Use one of the upstairs bedrooms as an office and work from home. One car, attached garage and lots of parking. Downstairs is another living space with a full bedroom and bathroom and fully updated efficiency kitchen with LVT flooring. Use as a mother-in-law suite, teenager hide out, Appstate student space or rent it out. Seller's rental history with Airbnb is attached in Documents ($85-$100/nightly rate). You'll see yourself here organizing hikes, meetups for ASU football games or supper at Booneshine.
Listing ID:
251697
Property Type:
Single Family
Year Built:
1974
Bedrooms:
3
Bathrooms:
2 Full, 0 Half
Sqft:
1430
Acres:
0.250
Garage/Carport:
1
Map
Latitude: 36.210655 Longitude: -81.642639
Location & Neighborhood
City: Boone
County: Watauga
Area: 1-Boone, Brushy Fork, New River
Subdivision: White Laurel Subdivision Phase II
Environment
Utilities & Features
Heat: Baseboard, Electric, Forced Air, Heat Pump
Sewer: Public Sewer
Utilities: High Speed Internet Available
Appliances: Dryer, Dishwasher, Exhaust Fan, Electric Range, Electric Water Heater, Refrigerator, Washer
Parking: Attached, Driveway, Garage, One Car Garage, Paved, Private
Interior
Fireplace: None
Windows: Casement Windows, Double Hung, Screens, Storm Windows
Sqft Living Area Above Ground: 886
Sqft Total Living Area: 1430
Exterior
Exterior: Paved Driveway
Style: Traditional
Construction
Construction: Vinyl Siding, Wood Frame
Garage: 1
Roof: Asphalt, Shingle
Financial
Property Taxes: $1,041
Other
Price Per Sqft: $315
Price Per Acre: $1,800,000
The data relating this real estate listing comes in part from the High Country Multiple Listing Service ®. Real estate listings held by brokerage firms other than the owner of this website are marked with the MLS IDX logo and information about them includes the name of the listing broker. The information appearing herein has not been verified by the High Country Association of REALTORS or by any individual(s) who may be affiliated with said entities, all of whom hereby collectively and severally disclaim any and all responsibility for the accuracy of the information appearing on this website, at any time or from time to time. All such information should be independently verified by the recipient of such data. This data is not warranted for any purpose -- the information is believed accurate but not warranted.
Our agents will walk you through a home on their mobile device. Enter your details to setup an appointment.