Category
Price
Min Price
Max Price
Beds
Baths
SqFt
Acres
You must be signed into an account to save your search.
Already Have One? Sign In Now
250075 Banner Elk, NC 28604
3
Beds
4.5
Baths
5673
Sqft
5.300
Acres
$2,495,000
For Sale
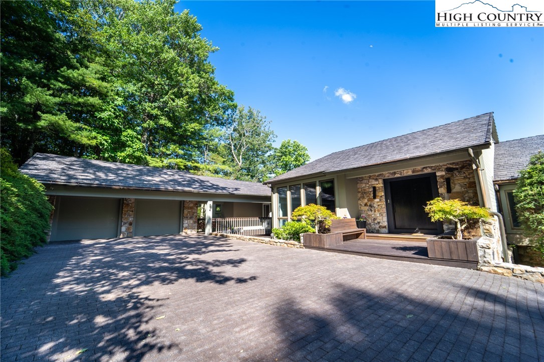




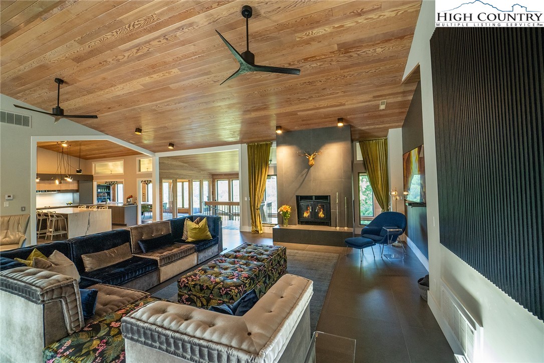

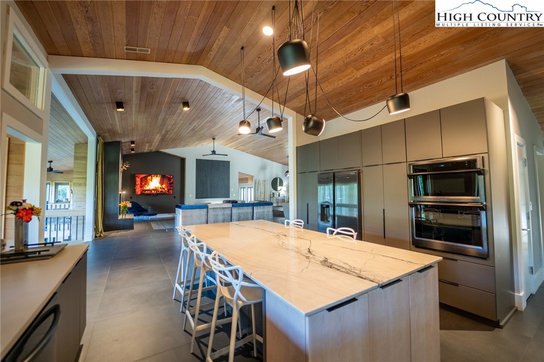






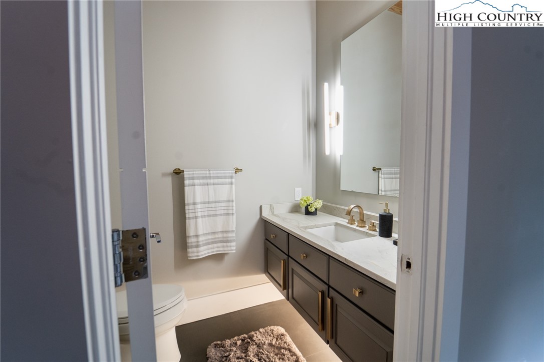

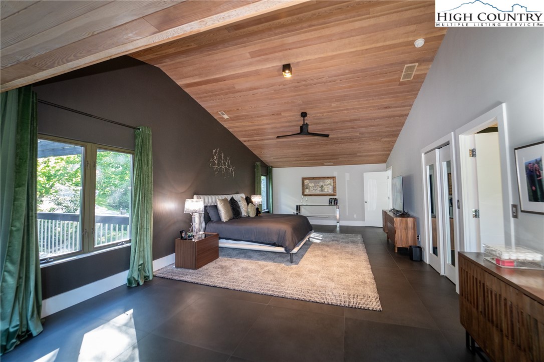

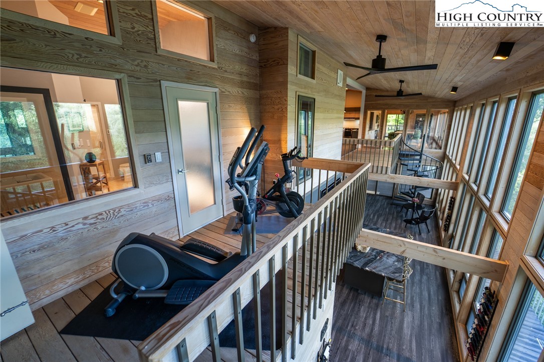


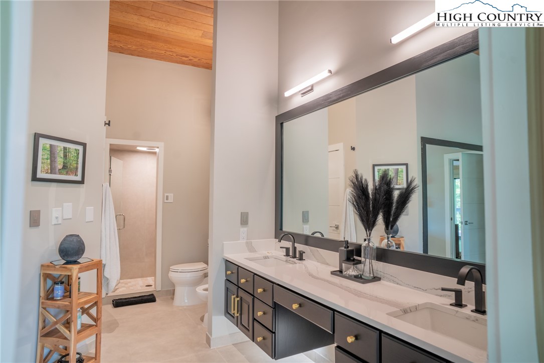


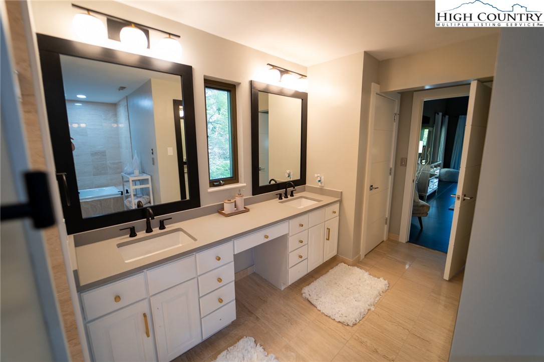



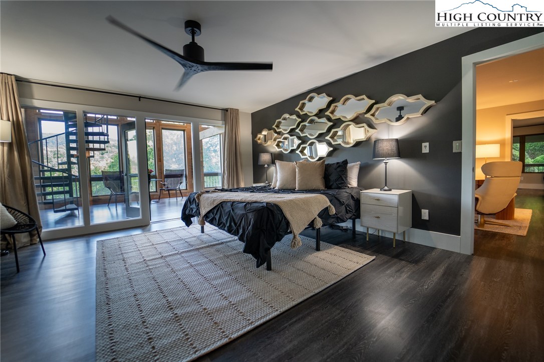

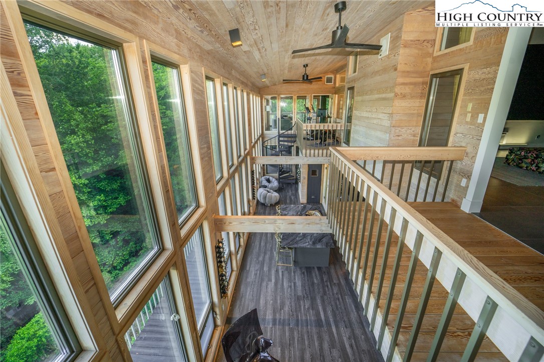

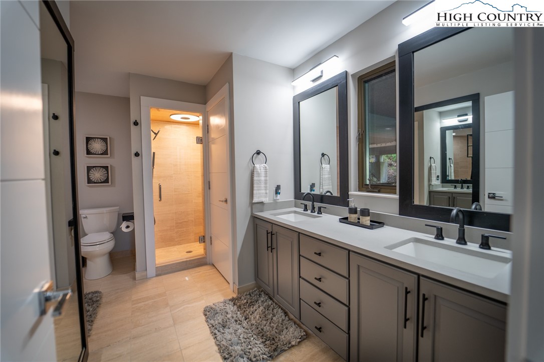
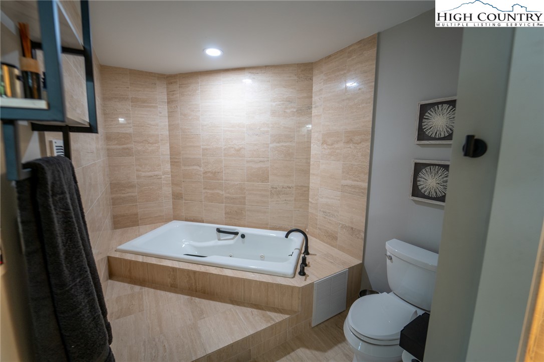
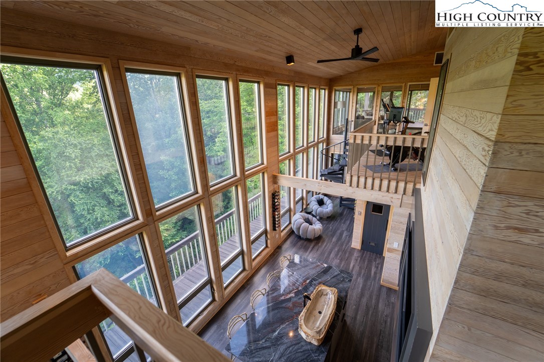
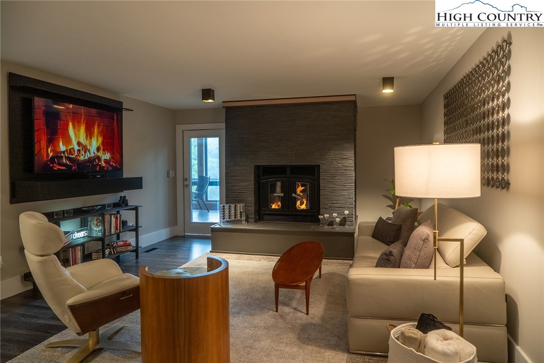





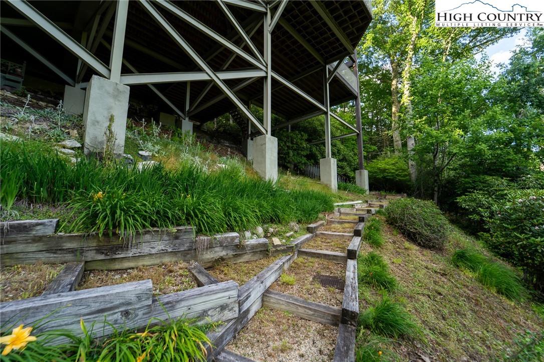
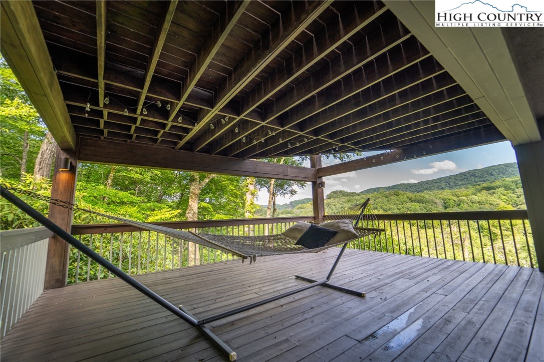
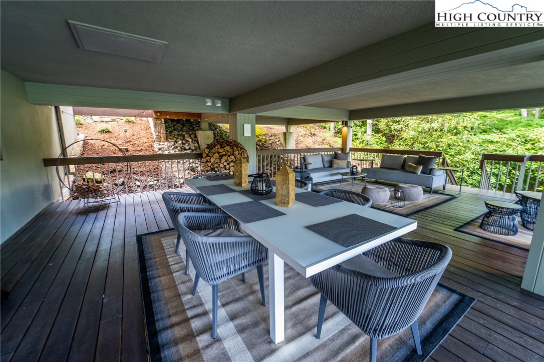
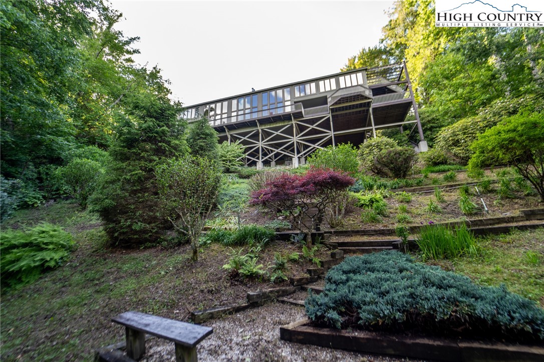


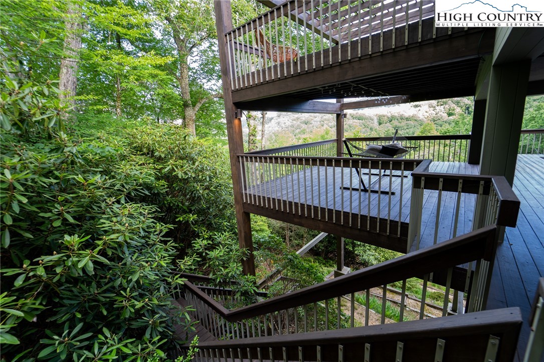
Newly Renovated in ELK RIVER! 3 Bedrooms with Ensuite Baths & Walk-In Closets plus Bonus Room with Ensuite Bath & Walk-In Closet, and Oversized 2-Car Garage, built on a steel and concrete frame situated on 5.3 Acres! Numerous Upgrades include a Composite Roof (2023), HVAC (2023), Tile Flooring in Main Level Living Areas with High-End Waterproof Vinyl Flooring downstairs, Vaulted Tongue & Groove Ceilings w/Wood-Burning Fireplace in Living Room, Fresh Paint & Baseboards Throughout, All New Light Fixtures & Canned Lighting, Ceiling Fans, and Window Treatments. All New Interior & Exterior Doors and New Mirrored Closet Doors in All Bedrooms. Kitchen featuring Stainless Steel Appliances, Ample Storage, Custom Soft-Close Cabinetry, and 3 Ovens opens up to Spacious Dining Room with Garden view and access to Deck. Primary Bedroom on Main Level includes a quiet Sitting Area, a Spa-like Ensuite Bath with Bidet, separate Shower & Soaking Tub, access to an Outdoor Deck, and Balcony with Spiral Staircase down to a Sunroom with Wet Bar, a Redwood Steam Sauna & Shower, and Multiple Sitting Areas. Lower Level includes Family Room with Fireplace, a Bedroom with Ensuite Bath & Walk-In Closet, Bonus Room with Ensuite Bath and WetBar w/MiniFridge. 4,068 sf of Deck Space offer additional room for entertaining with long-range mountain views overlooking a Manicured Garden w/Stairs & Walking Paths.
Listing ID:
250075
Property Type:
Single Family
Year Built:
1985
Bedrooms:
3
Bathrooms:
4 Full, 1 Half
Sqft:
5673
Acres:
5.300
Garage/Carport:
2
Map
Latitude: 36.149130 Longitude: -81.894963
Location & Neighborhood
City: Banner Elk
County: Avery
Area: 8-Banner Elk
Subdivision: Elk River
Environment
Utilities & Features
Heat: Electric, Forced Air
Sewer: Septic Tank
Utilities: Cable Available, High Speed Internet Available, Septic Available
Appliances: Built In Oven, Double Oven, Dryer, Dishwasher, Exhaust Fan, Electric Range, Electric Water Heater, Microwave, Refrigerator, Washer, E N E R G Y S T A R Qualified Appliances
Parking: Driveway, Detached, Garage, Two Car Garage, Paved, Private
Interior
Fireplace: Other, See Remarks, Wood Burning
Windows: Double Hung, Triple Pane Windows
Sqft Living Area Above Ground: 3730
Sqft Total Living Area: 5673
Exterior
Exterior: Paved Driveway
Style: Mountain, Other
Construction
Construction: Cedar, Steel Frame, Stone, Stucco, Wood Frame
Garage: 2
Green Built: Appliances
Roof: Other, See Remarks
Financial
Property Taxes: $3,126
Other
Price Per Sqft: $440
Price Per Acre: $470,755
The data relating this real estate listing comes in part from the High Country Multiple Listing Service ®. Real estate listings held by brokerage firms other than the owner of this website are marked with the MLS IDX logo and information about them includes the name of the listing broker. The information appearing herein has not been verified by the High Country Association of REALTORS or by any individual(s) who may be affiliated with said entities, all of whom hereby collectively and severally disclaim any and all responsibility for the accuracy of the information appearing on this website, at any time or from time to time. All such information should be independently verified by the recipient of such data. This data is not warranted for any purpose -- the information is believed accurate but not warranted.
Our agents will walk you through a home on their mobile device. Enter your details to setup an appointment.