Category
Price
Min Price
Max Price
Beds
Baths
SqFt
Acres
You must be signed into an account to save your search.
Already Have One? Sign In Now
This Listing Sold On May 4, 2018
206466 Sold On May 4, 2018
3
Beds
2.5
Baths
1812
Sqft
0.000
Acres
$315,000
Sold
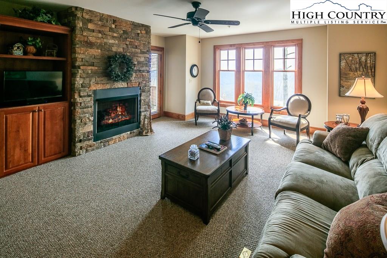
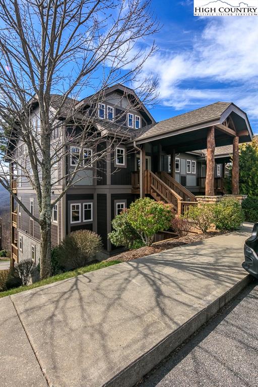
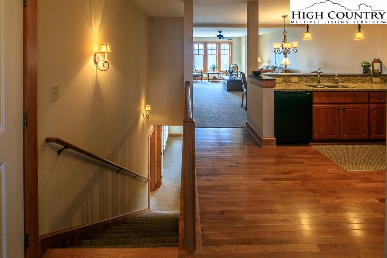
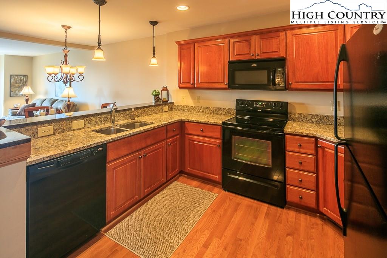
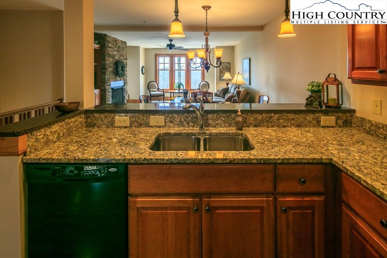
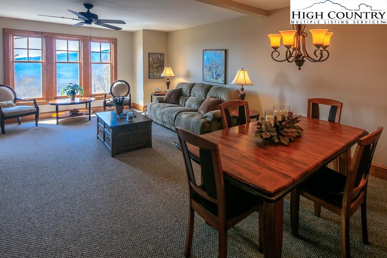
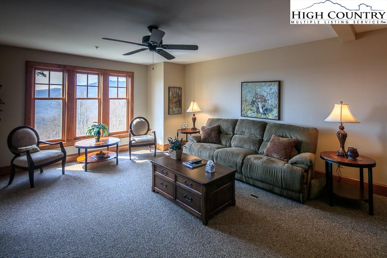
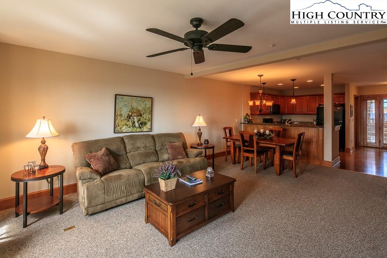
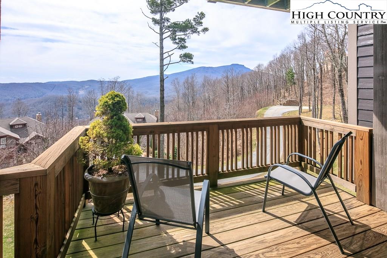
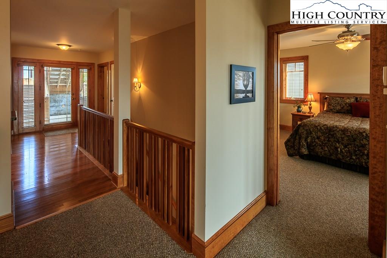
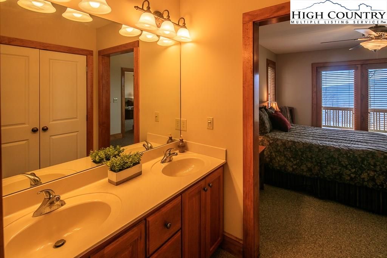
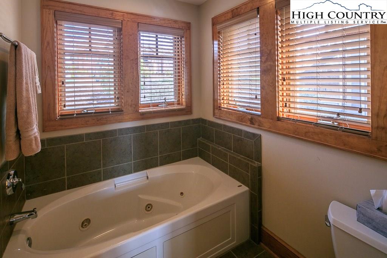
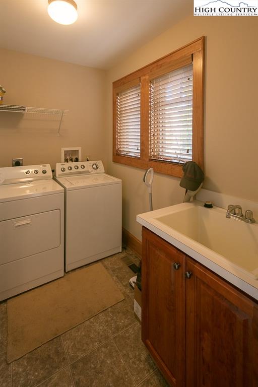
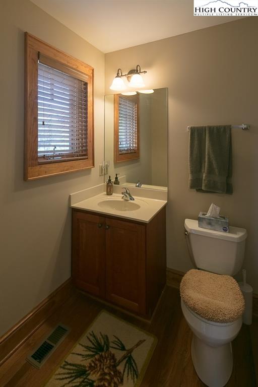
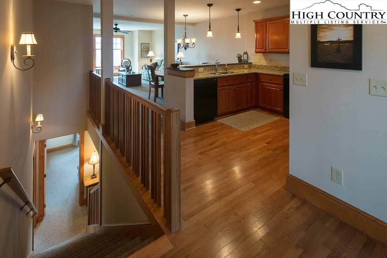
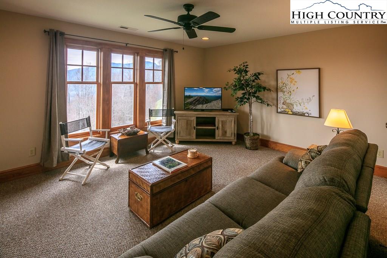
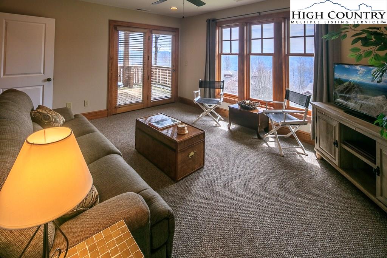
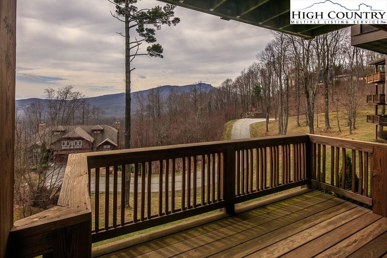
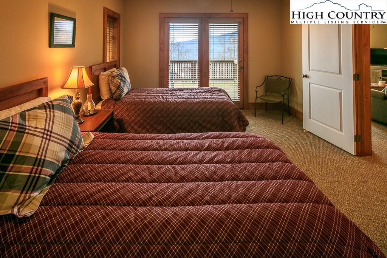
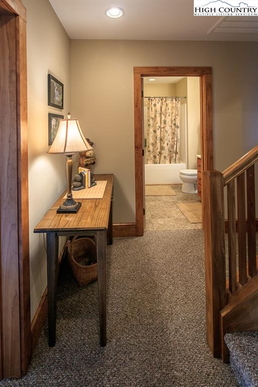
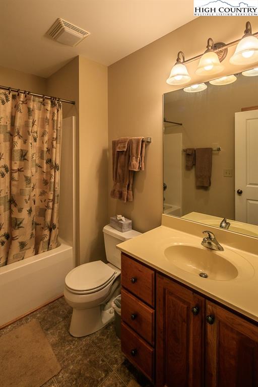
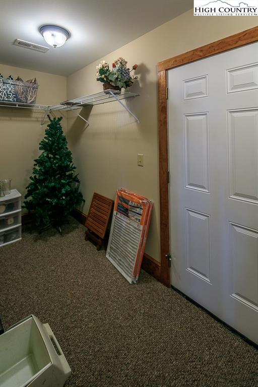
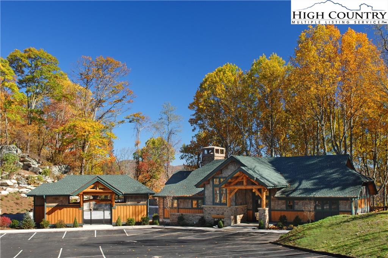
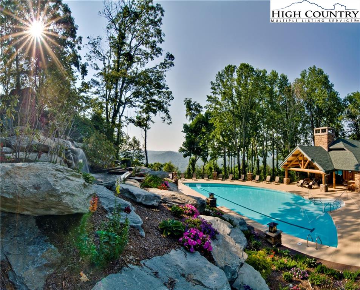
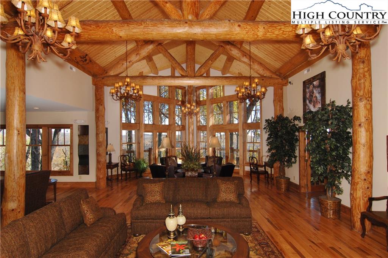
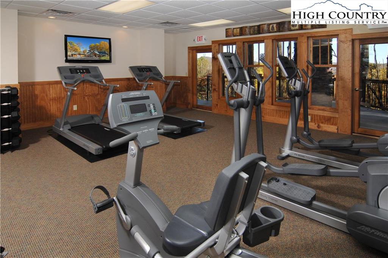
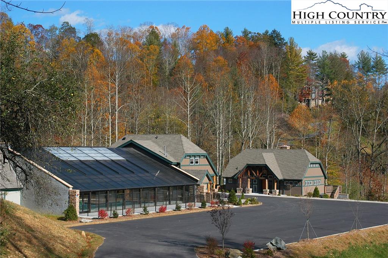
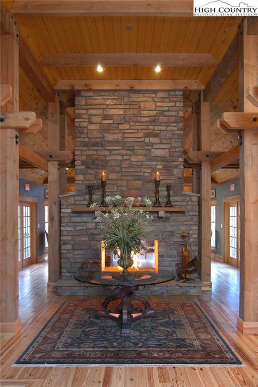
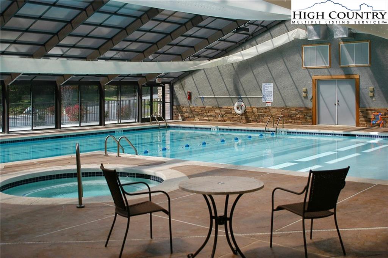
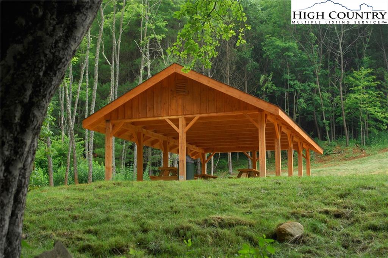
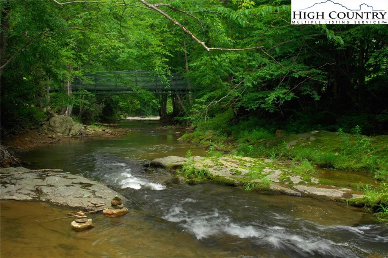
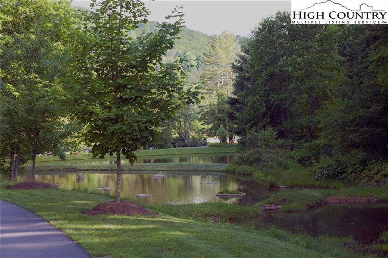
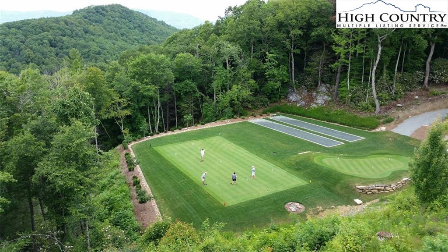
Exceptionally well-maintained Cedar Woods condo at Echota on the Ridge being offered furnished. This 3BR / 2.5BA multi-level home has plenty of space for everyone along with spectacular mountain views! The main level features a half bath, separate laundry room, open kitchen, spacious living and dining area, access to the upper deck and a light and bright master suite with adjoining master bath with whirlpool tub and standup shower. The kitchen boasts hardwood floors and custom cherry cabinetry along with granite countertops and breakfast bar. The lower level boasts a full bathroom and versatile, spacious room that can be used as a bedroom, living space or even an office. There’s also another bedroom that has direct access to the second covered deck. All of this in the gated community of Echota – enjoy maintenance free living with 2 clubhouses, indoor & outdoor pools and hot tubs, 2 fitness facilities, riverpark, fishing ponds, bocce, croquet and a putting green.
Listing ID:
206466
Property Type:
Condo
Year Built:
2007
Bedrooms:
3
Bathrooms:
2 Full, 1 Half
Sqft:
1812
Acres:
0.000
Garage/Carport:
None
Map
Latitude: 36.163950 Longitude: -81.779059
Location & Neighborhood
City: Banner Elk
County: Watauga
Area: 5-Watauga, Shawneehaw
Subdivision: Echota
Zoning: Deed Restrictions
Environment
Elevation Range: 3501-4000 ft
Utilities & Features
Heat: Heat Pump-Electric
Auxiliary Heat Source: Fireplace-Propane
Hot Water: Electric
Internet: Yes
Sewer: Community/Shared
Amenities: Cable Available, Furnished, High Speed Internet
Appliances: Dishwasher, Disposal, Dryer, Electric Range, Garbage Disposal, Microwave Hood/Built-in, Refrigerator, Washer
Interior
Fireplace: Gas Non-Vented, Cultured or Manmade Stone, One
Sqft Living Area Above Ground: 1812
Sqft Total Living Area: 1812
Exterior
Exterior: Concrete Siding
Style: Adirondack, Mountain
Porch / Deck: Multiple
Construction
Construction: Wood Frame
Basement: Crawl Space
Garage: None
Roof: Architectural Shingle
Financial
Property Taxes: $1,289
Financing: Cash/New
Other
Price Per Sqft: $182
26.31 miles away from this listing.
Sold on August 7, 2024
The data relating this real estate listing comes in part from the High Country Multiple Listing Service ®. Real estate listings held by brokerage firms other than the owner of this website are marked with the MLS IDX logo and information about them includes the name of the listing broker. The information appearing herein has not been verified by the High Country Association of REALTORS or by any individual(s) who may be affiliated with said entities, all of whom hereby collectively and severally disclaim any and all responsibility for the accuracy of the information appearing on this website, at any time or from time to time. All such information should be independently verified by the recipient of such data. This data is not warranted for any purpose -- the information is believed accurate but not warranted.
Our agents will walk you through a home on their mobile device. Enter your details to setup an appointment.