Category
Price
Min Price
Max Price
Beds
Baths
SqFt
Acres
You must be signed into an account to save your search.
Already Have One? Sign In Now
This Listing Sold On October 2, 2024
250487 Sold On October 2, 2024
2
Beds
2
Baths
964
Sqft
1.000
Acres
$319,900
Sold


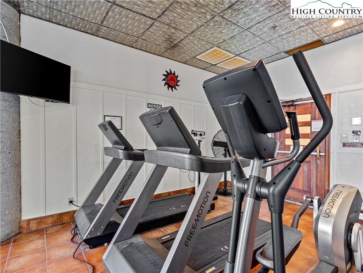
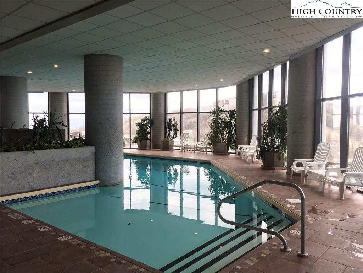
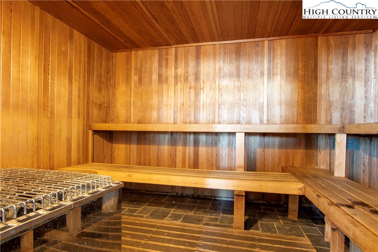


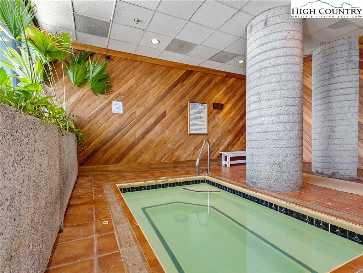
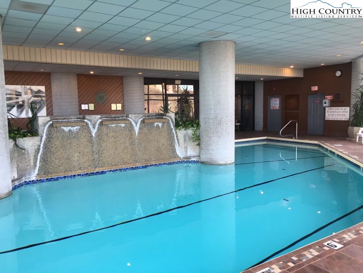

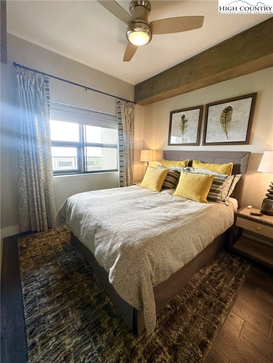
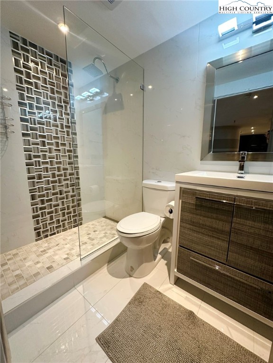
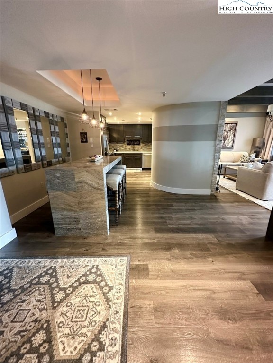

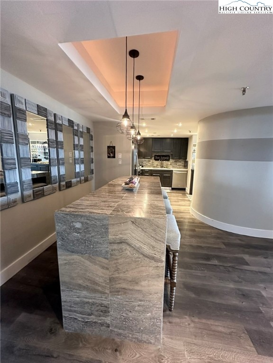
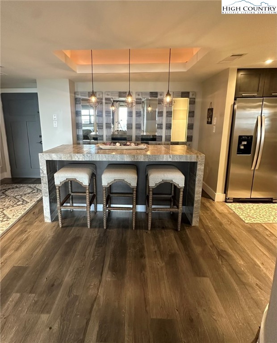

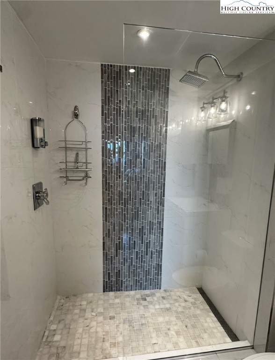

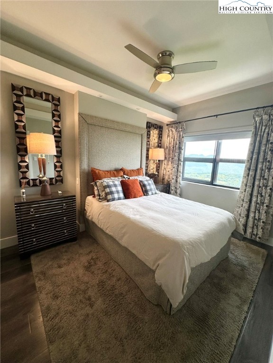
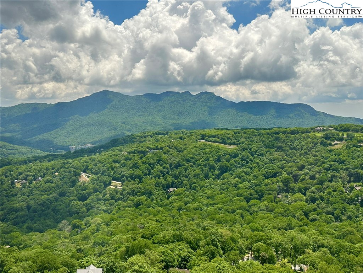
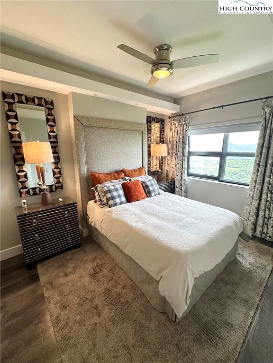
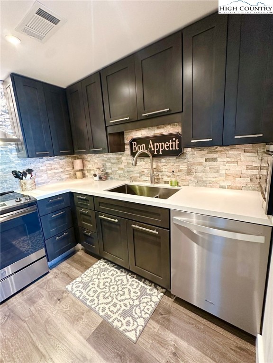
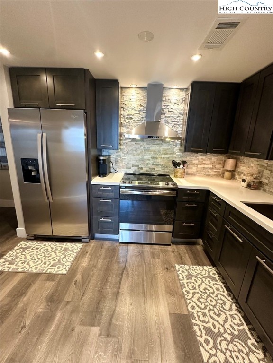


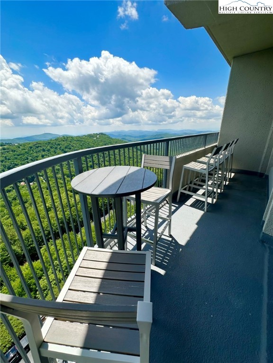
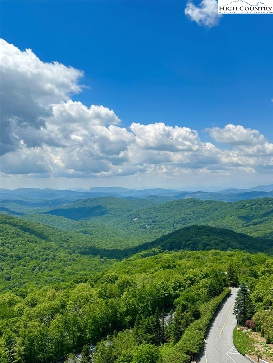

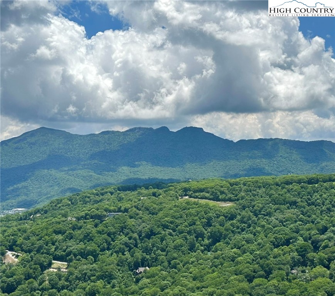
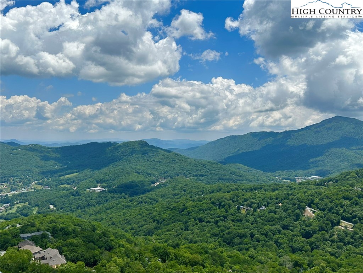
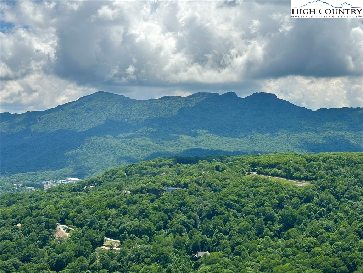
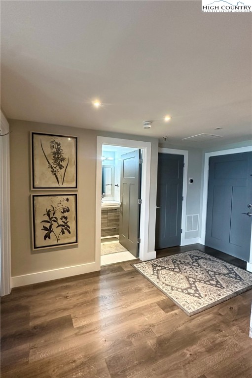
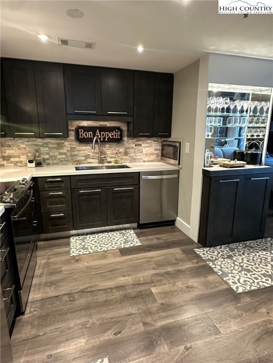
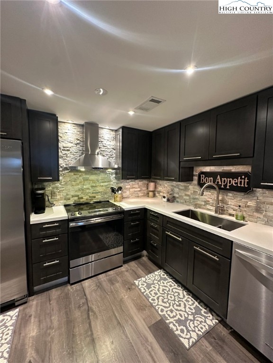

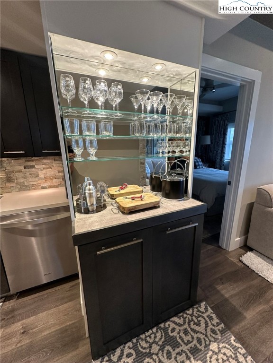

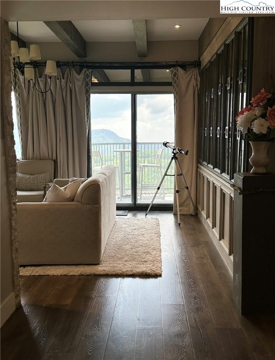

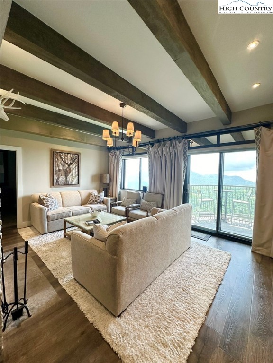
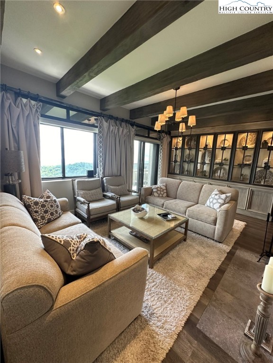
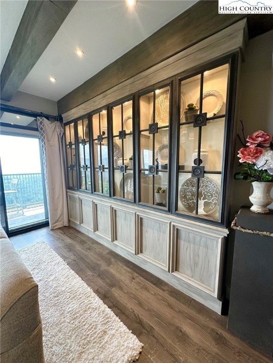
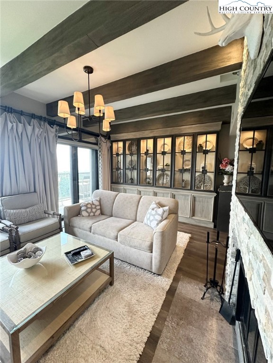
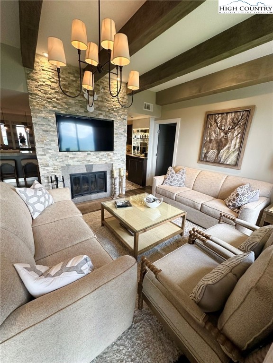
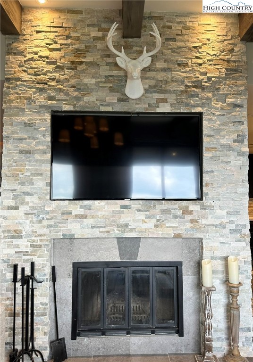
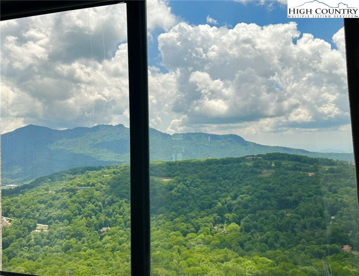
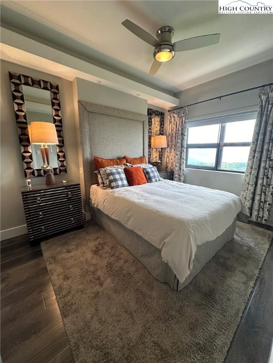
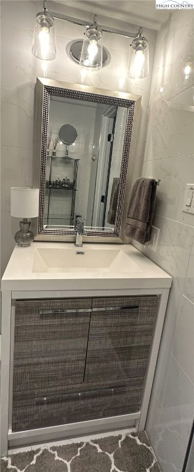
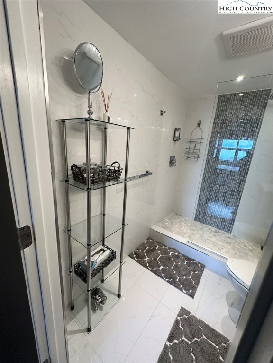
Luxurious living at the top of the world! Picture yourself relaxing in this gorgeous, fully renovated property that has it all - ultimate comfort, convenience and views that go on and on! Grandfather Mountain soars directly across from your patio on this 9th floor unit and the sunrises and sunset colors are magnificent! Stunning views are just the beginning - this property has been updated with top quality appliances and furnishings, dazzling bathrooms, a lovely layout and thought has gone into every square inch making this the most desirable home in the clouds possible. Sugar Top is a gated community with 24-hour security, a 24-hour front desk, a swimming pool, Jacuzzis, a fitness center, a steam room, a sauna, locker rooms, mail and package service, an open-air pantry and a new pub all in the building. Nothing beats the views and conveniences of Sugar Top, and this residence is gorgeous. Just minutes from golf, tennis, skiing, tubing, ice skating, hiking, shopping, dining and everything else the area has to offer. And there's even a free shuttle to the slopes. Call for a showing today!
Listing ID:
250487
Property Type:
Condominium
Year Built:
1983
Bedrooms:
2
Bathrooms:
2 Full, 0 Half
Sqft:
964
Acres:
1.000
Map
Latitude: 36.122389 Longitude: -81.868819
Location & Neighborhood
City: Sugar Mountain
County: Avery
Area: 8-Banner Elk
Subdivision: Sugar Top
Environment
Utilities & Features
Heat: Electric, Forced Air, Fireplaces
Sewer: Public Sewer
Appliances: Dishwasher, Exhaust Fan, Electric Range, Electric Water Heater, Disposal, Microwave Hood Fan, Microwave, Refrigerator
Parking: No Garage
Interior
Fireplace: Stone, Wood Burning
Sqft Living Area Above Ground: 964
Sqft Total Living Area: 964
Exterior
Exterior: Elevator, Hot Tub Spa, Pool
Style: Contemporary
Construction
Construction: Concrete, Steel Frame
Roof: Other, See Remarks
Financial
Property Taxes: $2,033
Other
Price Per Sqft: $332
Price Per Acre: $319,900
The data relating this real estate listing comes in part from the High Country Multiple Listing Service ®. Real estate listings held by brokerage firms other than the owner of this website are marked with the MLS IDX logo and information about them includes the name of the listing broker. The information appearing herein has not been verified by the High Country Association of REALTORS or by any individual(s) who may be affiliated with said entities, all of whom hereby collectively and severally disclaim any and all responsibility for the accuracy of the information appearing on this website, at any time or from time to time. All such information should be independently verified by the recipient of such data. This data is not warranted for any purpose -- the information is believed accurate but not warranted.
Our agents will walk you through a home on their mobile device. Enter your details to setup an appointment.