Category
Price
Min Price
Max Price
Beds
Baths
SqFt
Acres
You must be signed into an account to save your search.
Already Have One? Sign In Now
This Listing Sold On October 31, 2024
252034 Sold On October 31, 2024
3
Beds
4.5
Baths
3639
Sqft
0.520
Acres
$650,000
Sold
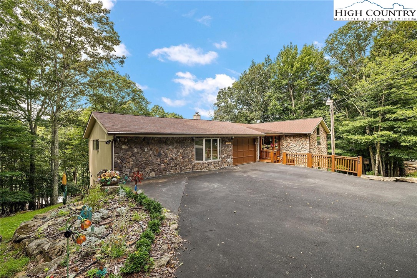
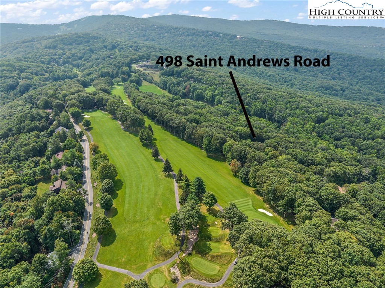
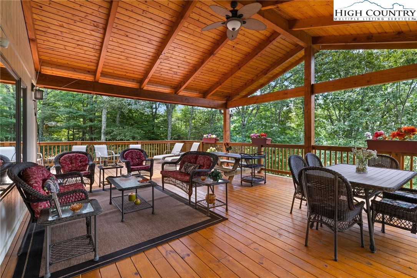
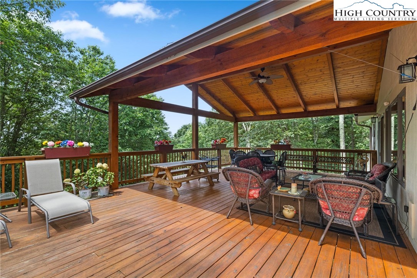
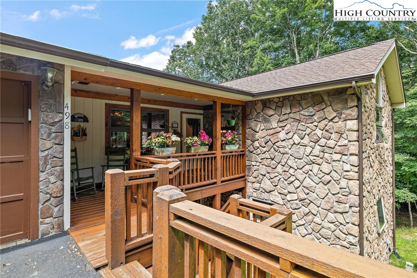
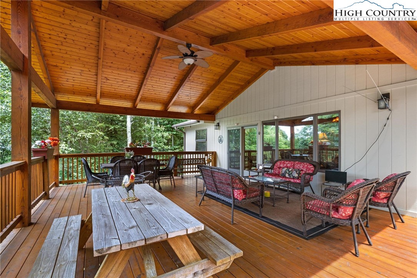
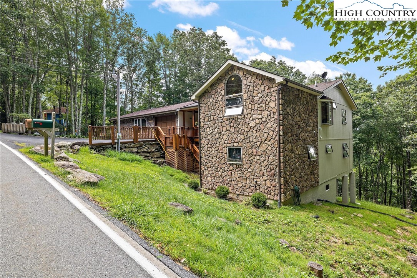
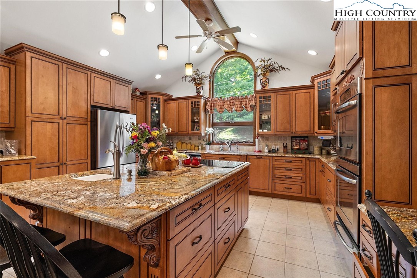
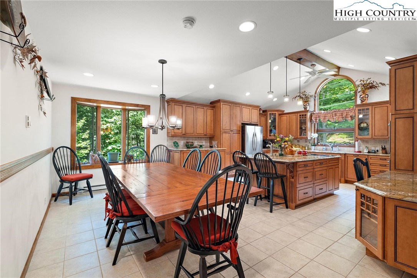
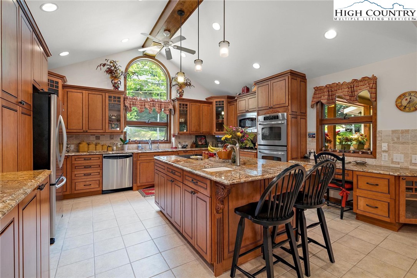
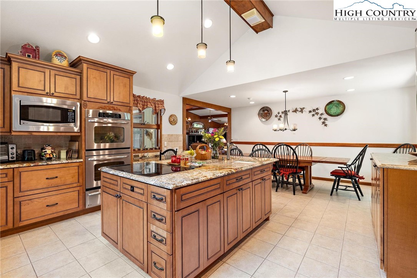
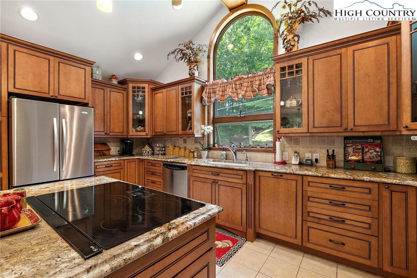
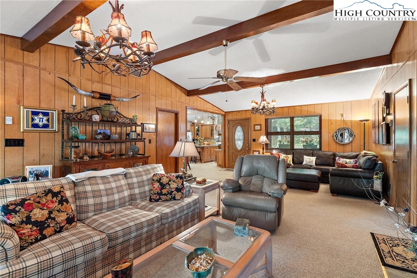
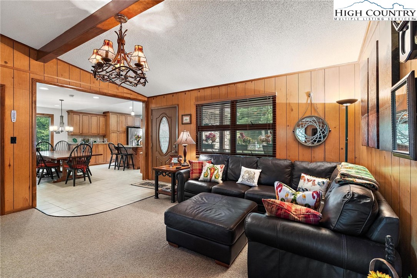
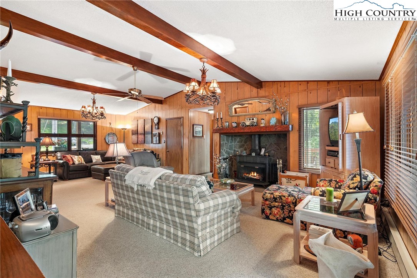
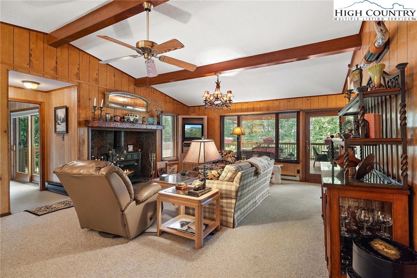
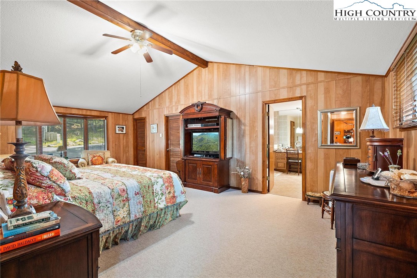
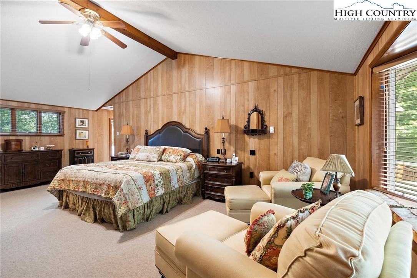
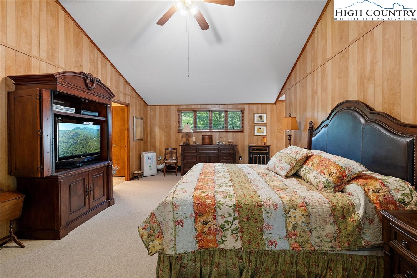
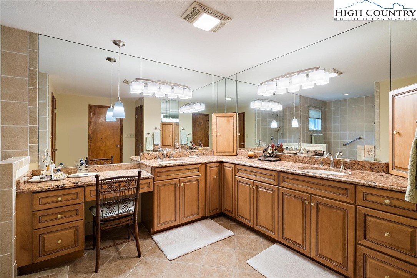
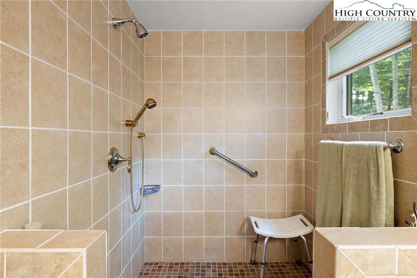
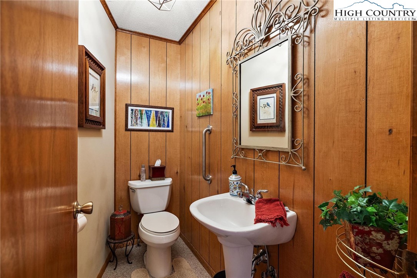
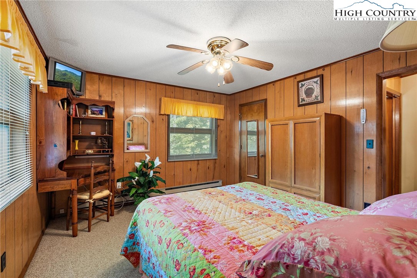
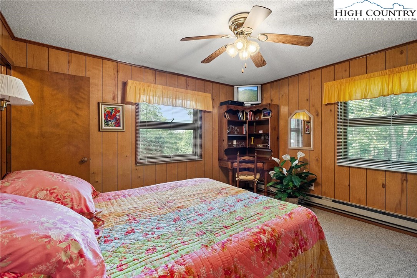
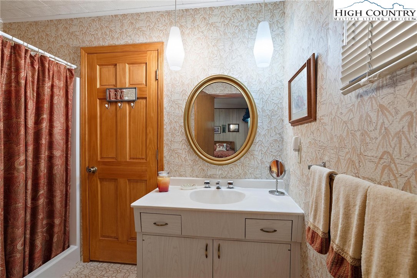
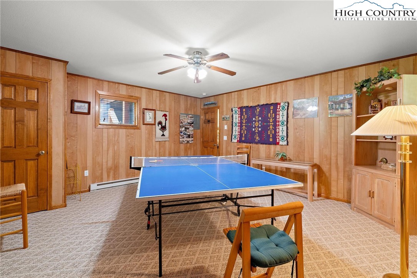
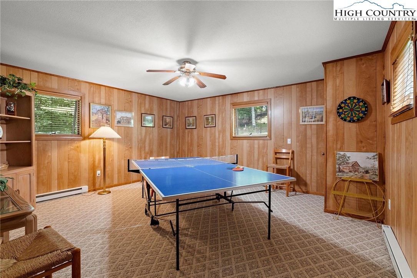
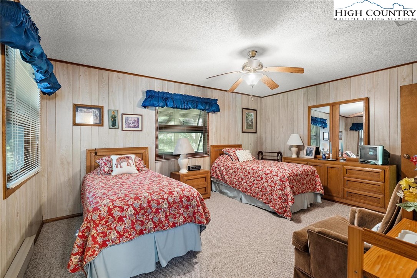
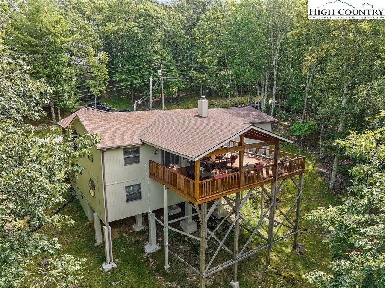
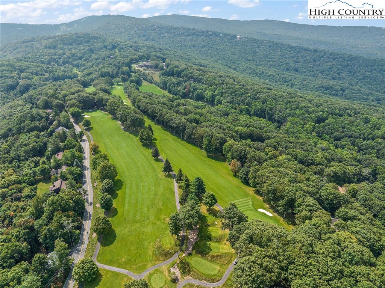
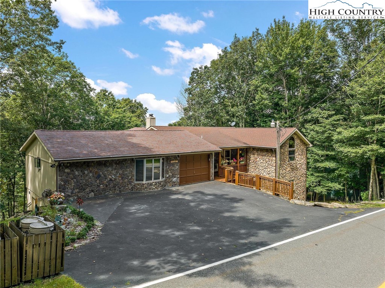
INCREDIBLE PRICE, LOCATION and a DESIRABLE SAINT ANDREWS LOCATION! So much to offer, beautifully remodeled, immense CHEF'S KITCHEN, NEW ROOF, in process, massive COVERED and UNCOVERED DECKING totaling OVER 1000 SQ FT, OVERSIZED 1 CAR GARAGE, LEVEL ENTRY, MAIN level living, large parking area, 1/2 acre lot, extensive primary bedroom with his and her walk in closets, and sizable bath. These are just a few features of this incredible property. Main level has primary and en-suite guest bedroom, great room with a Franklin wood burning stove, kitchen, laundry, dining, and 1/2 bath. Home additions were completed in 2010. Lower level has an abundance of storage, bedroom, bonus rooms for a craft room, exercise room, sleeping areas, or storage, spacious recreation/game room, large office and 2 full baths. Lower level has one room below grade, the rest is all above grade. Great location just across from the 11th fairway. Beech Club membership is current, and with new member fees, access to an 18 hole professional golf course, clay tennis courts, pickle ball courts, 24 hr fitness center, kids day camp, outdoor pool, slopeside clubhouse, & many additional amenities. Ideal mountain getaway OR INVESTMENT property. Exceptional four seasons destination. Come take a look at this amazing property today!
Listing ID:
252034
Property Type:
Single Family
Year Built:
1982
Bedrooms:
3
Bathrooms:
4 Full, 1 Half
Sqft:
3639
Acres:
0.520
Garage/Carport:
1
Map
Latitude: 36.220565 Longitude: -81.888595
Location & Neighborhood
City: Beech Mountain
County: Watauga
Area: 6-Laurel Creek, Beaver Dam, Beech Mountain
Subdivision: Grassy Gap Golf Course
Environment
Utilities & Features
Heat: Baseboard, Electric
Sewer: Septic Permit3 Bedroom
Appliances: Built In Oven, Dryer, Dishwasher, Electric Cooktop, Microwave, Refrigerator
Parking: Driveway, Garage, One Car Garage, Oversized, Paved, Private
Interior
Fireplace: Wood Burning
Sqft Living Area Above Ground: 2079
Sqft Total Living Area: 3639
Exterior
Exterior: Paved Driveway
Style: Mountain
Construction
Construction: Stone, Wood Siding, Wood Frame
Garage: 1
Roof: Asphalt, Shingle
Financial
Property Taxes: $6,811
Other
Price Per Sqft: $185
Price Per Acre: $1,298,077
The data relating this real estate listing comes in part from the High Country Multiple Listing Service ®. Real estate listings held by brokerage firms other than the owner of this website are marked with the MLS IDX logo and information about them includes the name of the listing broker. The information appearing herein has not been verified by the High Country Association of REALTORS or by any individual(s) who may be affiliated with said entities, all of whom hereby collectively and severally disclaim any and all responsibility for the accuracy of the information appearing on this website, at any time or from time to time. All such information should be independently verified by the recipient of such data. This data is not warranted for any purpose -- the information is believed accurate but not warranted.
Our agents will walk you through a home on their mobile device. Enter your details to setup an appointment.