Category
Price
Min Price
Max Price
Beds
Baths
SqFt
Acres
You must be signed into an account to save your search.
Already Have One? Sign In Now
This Listing Sold On August 22, 2024
251119 Sold On August 22, 2024
3
Beds
3
Baths
1762
Sqft
0.350
Acres
$615,000
Sold
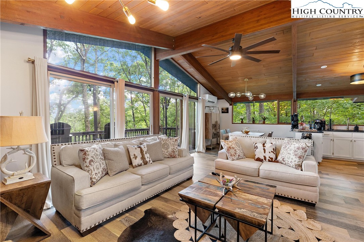
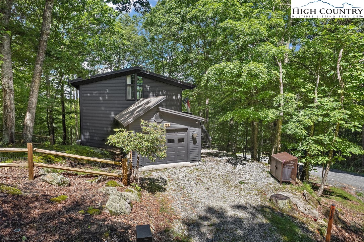

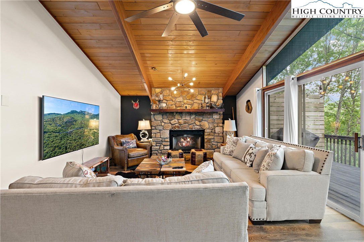
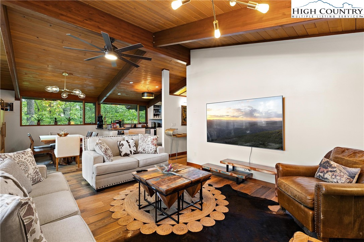
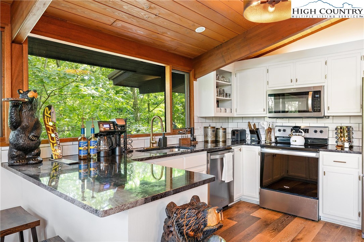
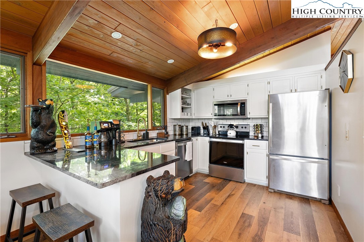
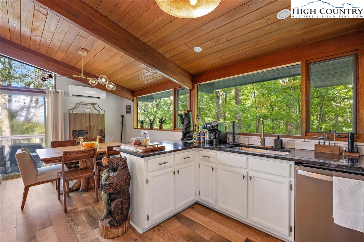
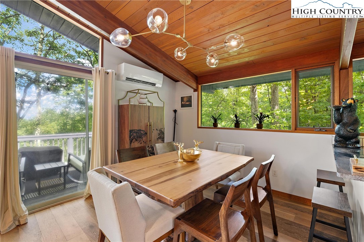
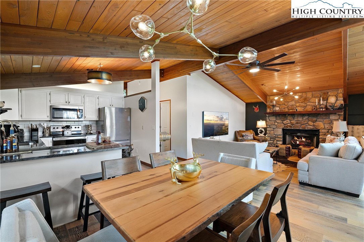
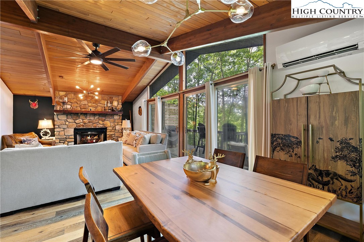

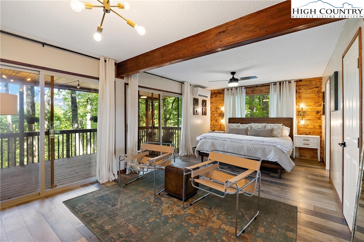
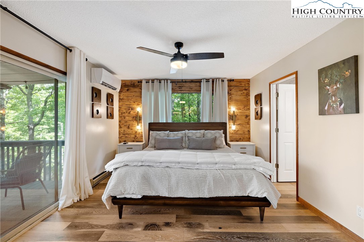
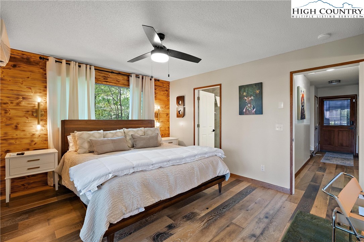
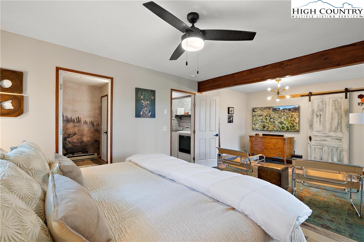
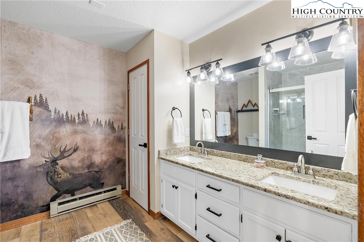
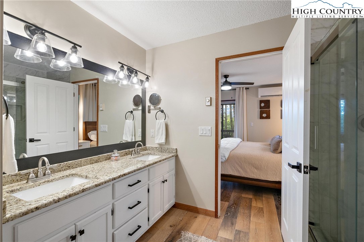
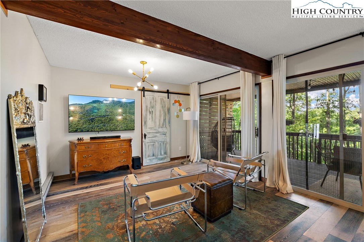
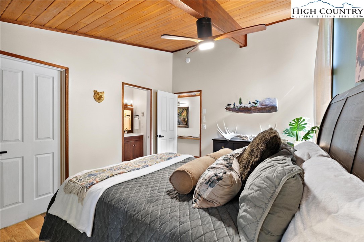
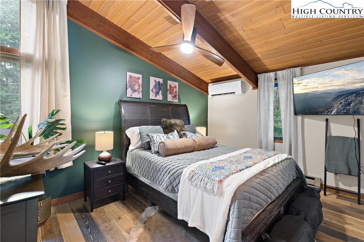
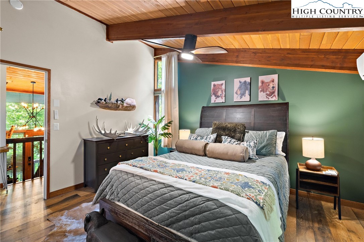
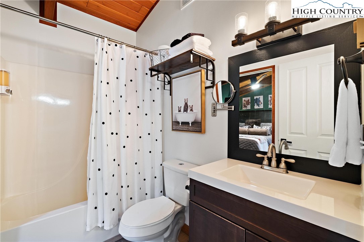
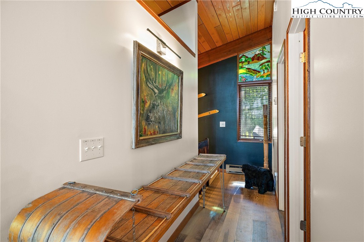
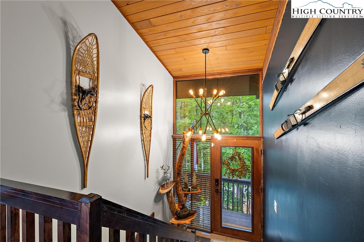
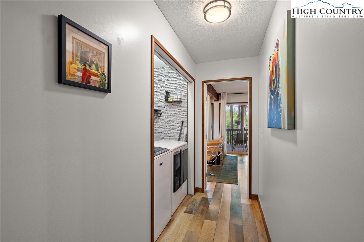
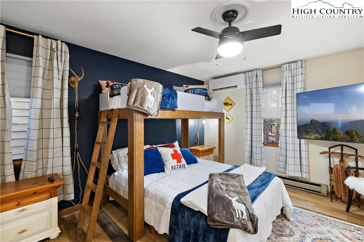
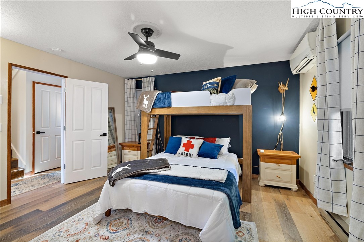
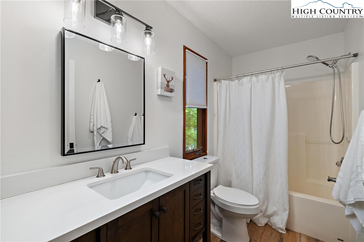
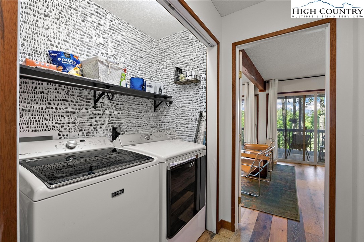
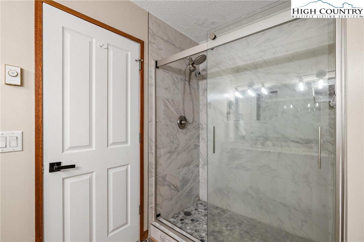
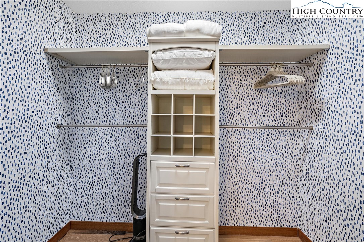
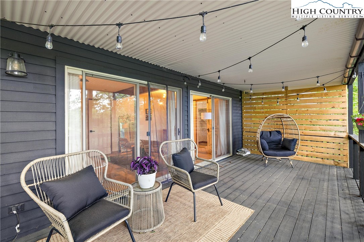
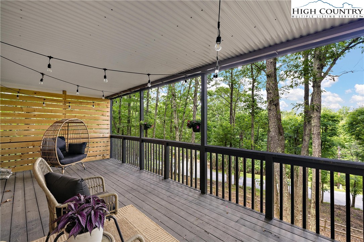
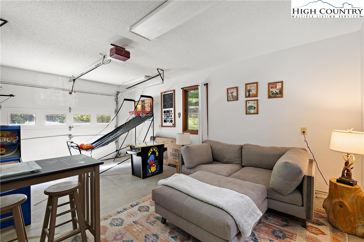
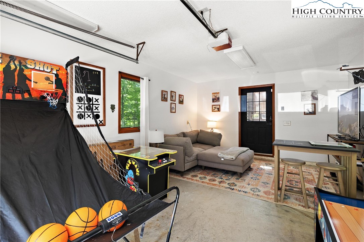
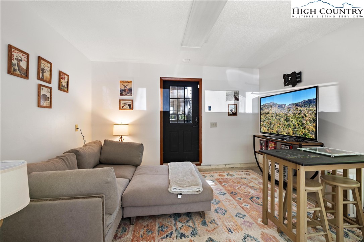

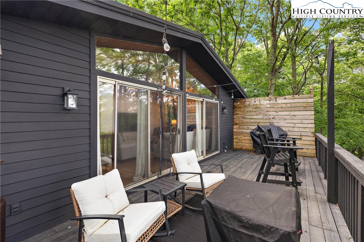
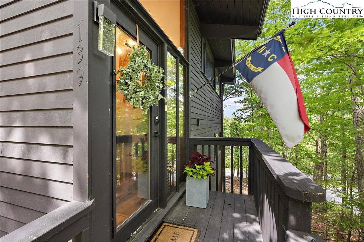
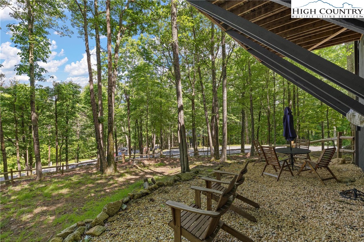


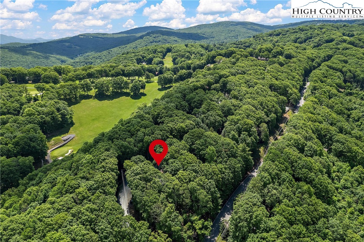
Truly remarkable revamped property. Less than a minute to the Beech Mountain Club golf course. The sellers put so much time and energy to make this an exceptional mountain getaway and investment property. Life changes and the sellers have to make a move. This leaves an incredible opportunity for a new buyer. Property has all new furniture and furnishings, all 3 bedrooms have mini splits as well as the great room. Tng ceilings throughout main level, with lots of windows and doors letting natural light stream in. Main level has stone propane fireplace, open well stocked kitchen with stainless appliances and granite counters. Generous deck for entertaining. Guest bedroom with full bath on main as well. Lower level has stunning primary bedroom with walk in closet, large bath with walk in shower, double vanity, double sliding doors open to a spacious deck. Guest bedroom, full bath and laundry area on lower level. Garage has been converted into a heated recreation/den area. Large fenced yard and ample parking. Beech Club membership is current, and with new member fees, gives access to an 18 hole professional golf course, clay tennis courts, pickle ball courts, 24 hr fitness center, kids day camp, outdoor pool, slopeside clubhouse, and club house dining.
Listing ID:
251119
Property Type:
Single Family
Year Built:
1995
Bedrooms:
3
Bathrooms:
3 Full, 0 Half
Sqft:
1762
Acres:
0.350
Garage/Carport:
1
Map
Latitude: 36.218081 Longitude: -81.889859
Location & Neighborhood
City: Beech Mountain
County: Watauga
Area: 6-Laurel Creek, Beaver Dam, Beech Mountain
Subdivision: Grassy Gap Golf Course
Environment
Utilities & Features
Heat: Baseboard, Ductless, Electric
Sewer: Public Sewer
Appliances: Dryer, Dishwasher, Electric Range, Microwave, Refrigerator
Parking: Driveway, Garage, One Car Garage, Gravel, Other, Private, See Remarks
Interior
Fireplace: Gas, Stone, Vented
Sqft Living Area Above Ground: 1762
Sqft Total Living Area: 1762
Exterior
Exterior: Gravel Driveway
Style: Mountain
Construction
Construction: Wood Siding, Wood Frame
Garage: 1
Roof: Metal
Financial
Property Taxes: $4,927
Other
Price Per Sqft: $369
Price Per Acre: $1,857,143
The data relating this real estate listing comes in part from the High Country Multiple Listing Service ®. Real estate listings held by brokerage firms other than the owner of this website are marked with the MLS IDX logo and information about them includes the name of the listing broker. The information appearing herein has not been verified by the High Country Association of REALTORS or by any individual(s) who may be affiliated with said entities, all of whom hereby collectively and severally disclaim any and all responsibility for the accuracy of the information appearing on this website, at any time or from time to time. All such information should be independently verified by the recipient of such data. This data is not warranted for any purpose -- the information is believed accurate but not warranted.
Our agents will walk you through a home on their mobile device. Enter your details to setup an appointment.