Category
Price
Min Price
Max Price
Beds
Baths
SqFt
Acres
You must be signed into an account to save your search.
Already Have One? Sign In Now
248916 Banner Elk, NC 28604
5
Beds
5.5
Baths
4509
Sqft
2.429
Acres
$2,995,000
Under Contract

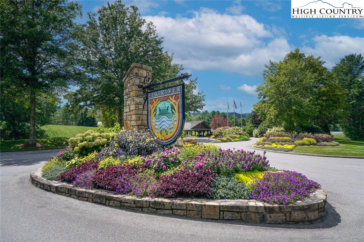
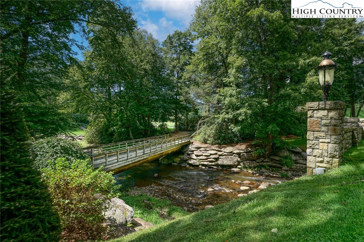
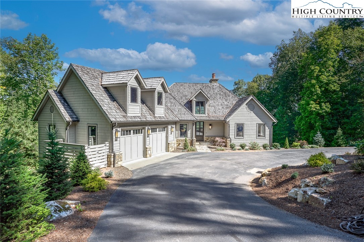
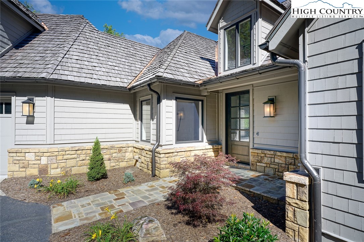
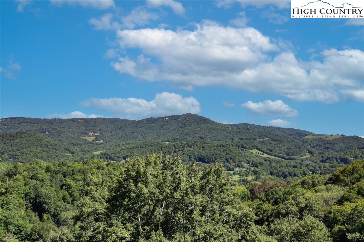
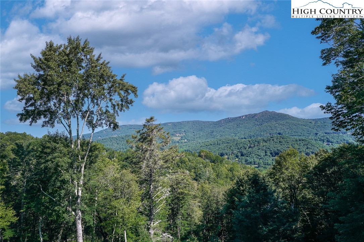
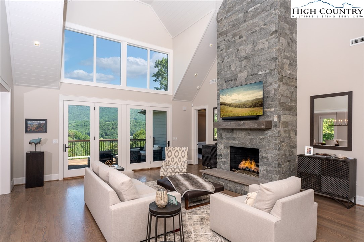
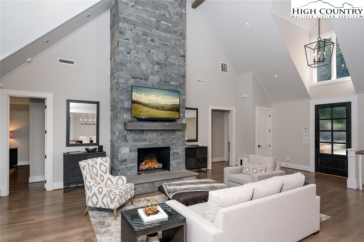
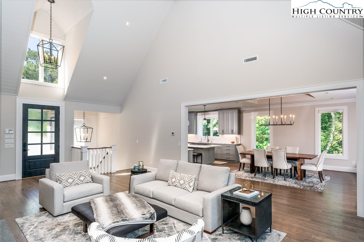
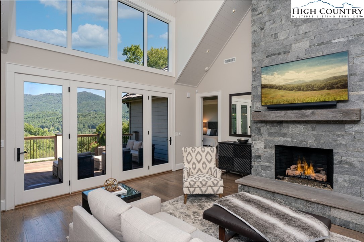

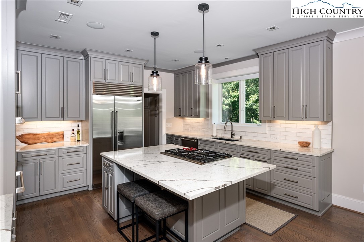

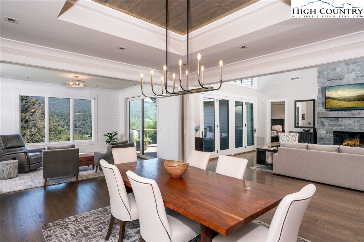
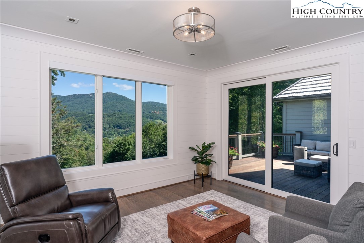
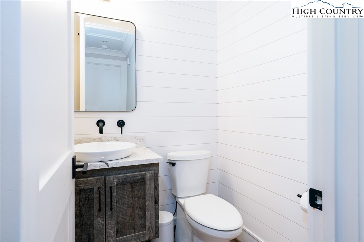
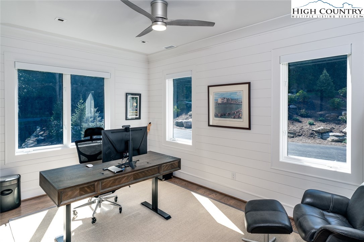

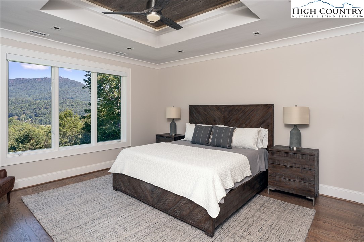
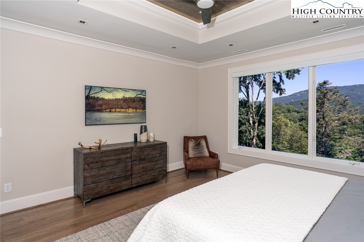


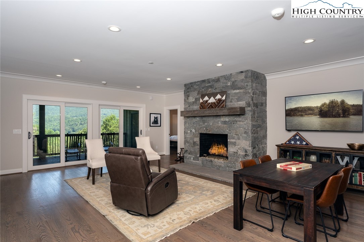
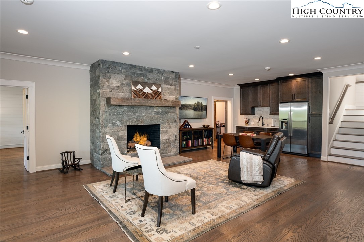
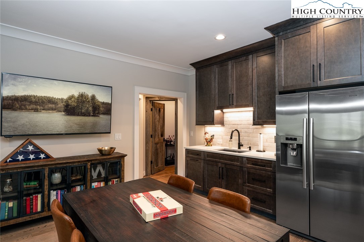
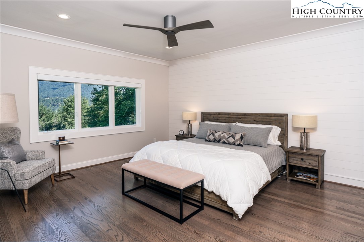
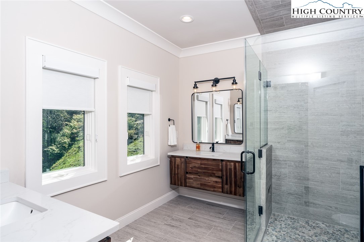
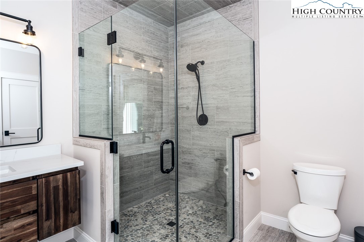
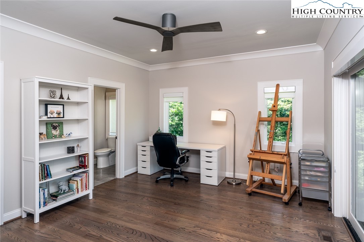
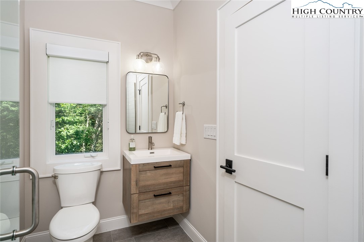
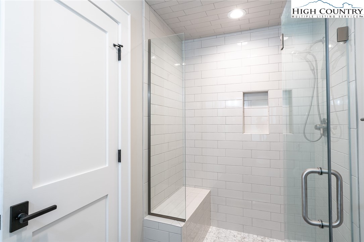

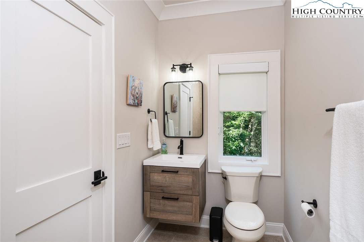
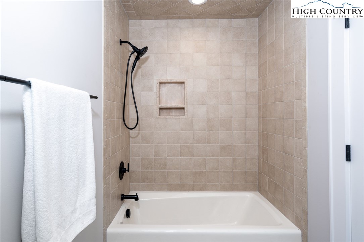
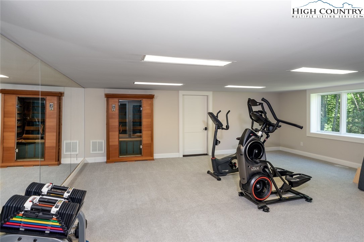
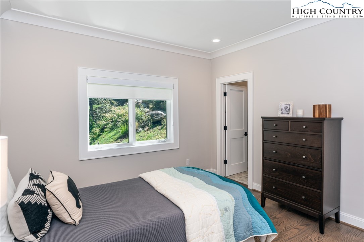
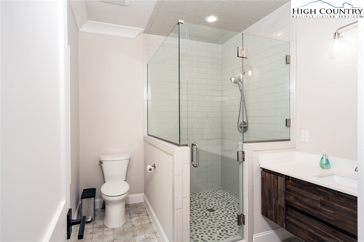
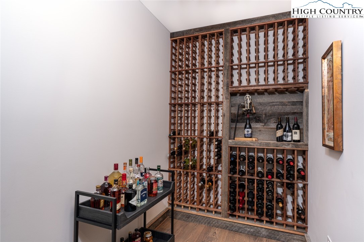
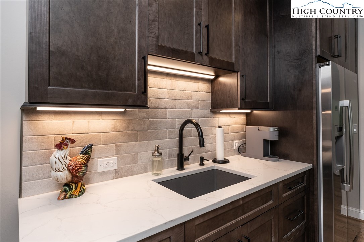
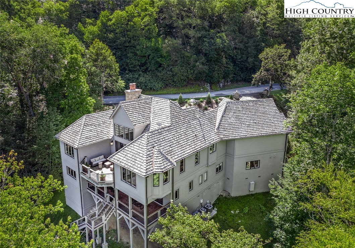

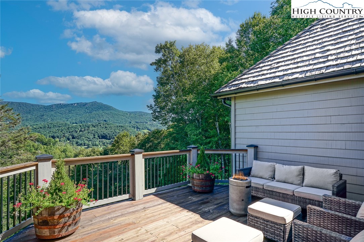
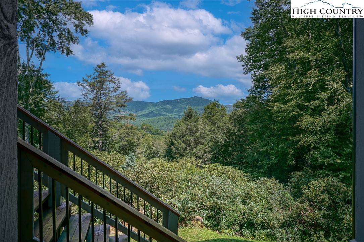

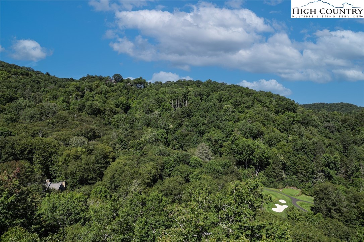

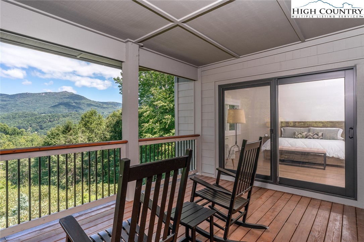
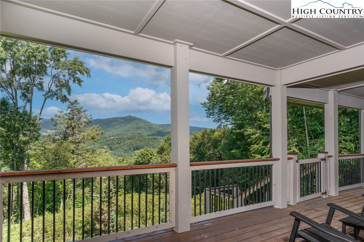

The very essence of Elk River Club living is found in this recently renovated mountain estate. Careful attention was paid to every detail in this five-bedroom, five-and-a-half-bath masterpiece. Completely renovated to bring all interior and most exterior up to date with high-end finishes. Major items include painting, HVAC, plumbing fixtures, lighting, all interior doors, flooring, appliances, cabinets, encapsulation of crawlspace, tree removal, and rebuilding of two stone fireplaces. Complete list available online. Main-level living with the great room flowing seamlessly into the dining area and gourmet kitchen is ideal for entertaining. The great room features a cathedral ceiling with a massive stone fireplace. Also on the main floor is the primary bedroom with a luxurious bath with a steam shower and heated tile floors, as well as an office and laundry room. Enjoy magnificent views from the open upper deck and lower covered deck. The lower level features four bedrooms with en suites, a large family room with a stone fireplace, a kitchenette, a wine room, an exercise room, and a sauna. A whole-house generator is included. Sold furnished with exceptions. All renovations were completed in 2021 by a respected local builder. No permits on file. In addition to a Jack Nicklaus signature golf course, Elk River Club members can enjoy the 50,000-square-foot clubhouse, tennis, fitness, and equestrian centers plus an onsite jetport. An additional 765 square feet in the exercise room is not counted in the total HLA, due to ceiling height. An extensive list of improvements and furniture can be found in the listing documents.
Listing ID:
248916
Property Type:
Single Family
Year Built:
2000
Bedrooms:
5
Bathrooms:
5 Full, 1 Half
Sqft:
4509
Acres:
2.429
Garage/Carport:
2
Map
Latitude: 36.150399 Longitude: -81.898579
Location & Neighborhood
City: Banner Elk
County: Avery
Area: 8-Banner Elk
Subdivision: Elk River
Environment
Utilities & Features
Heat: Forced Air, Fireplaces, Propane
Sewer: Community Coop Sewer
Utilities: High Speed Internet Available
Appliances: Double Oven, Dryer, Disposal, Gas Range, Gas Water Heater, Microwave, Refrigerator, Tankless Water Heater, Washer
Parking: Attached, Driveway, Garage, Two Car Garage, Oversized, Paved, Private
Interior
Fireplace: Two, Gas, Stone, Vented, Propane
Windows: Double Pane Windows
Sqft Living Area Above Ground: 2365
Sqft Total Living Area: 4509
Exterior
Exterior: Paved Driveway
Style: Mountain
Construction
Construction: Wood Siding, Wood Frame
Garage: 2
Roof: Shake, Wood
Financial
Property Taxes: $4,987
Other
Price Per Sqft: $664
Price Per Acre: $1,233,018
The data relating this real estate listing comes in part from the High Country Multiple Listing Service ®. Real estate listings held by brokerage firms other than the owner of this website are marked with the MLS IDX logo and information about them includes the name of the listing broker. The information appearing herein has not been verified by the High Country Association of REALTORS or by any individual(s) who may be affiliated with said entities, all of whom hereby collectively and severally disclaim any and all responsibility for the accuracy of the information appearing on this website, at any time or from time to time. All such information should be independently verified by the recipient of such data. This data is not warranted for any purpose -- the information is believed accurate but not warranted.
Our agents will walk you through a home on their mobile device. Enter your details to setup an appointment.