Category
Price
Min Price
Max Price
Beds
Baths
SqFt
Acres
You must be signed into an account to save your search.
Already Have One? Sign In Now
This Listing Sold On May 3, 2021
229249 Sold On May 3, 2021
4
Beds
4
Baths
2755
Sqft
0.000
Acres
$543,000
Sold
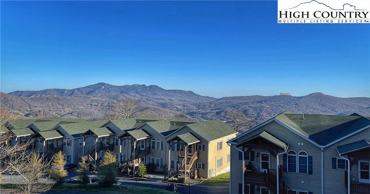
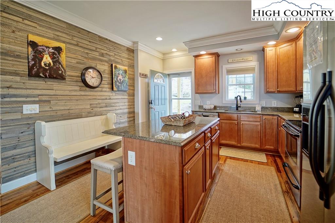
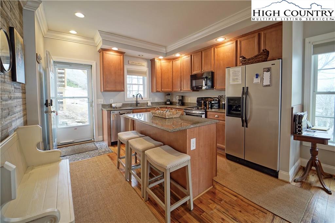
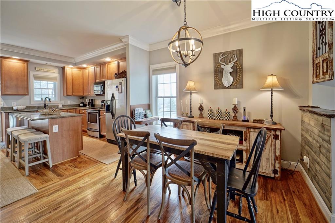
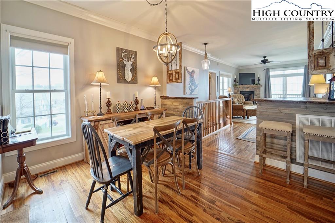
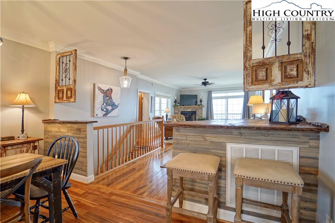
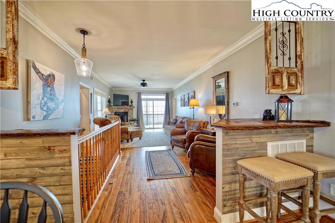
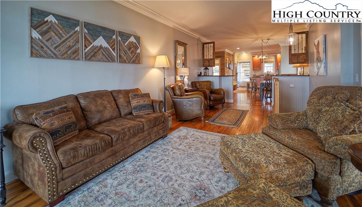
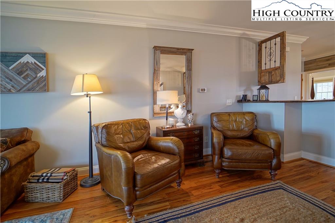
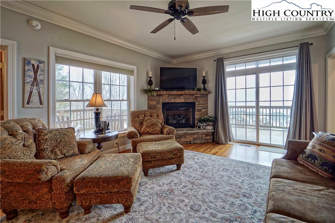
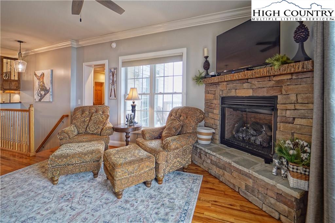
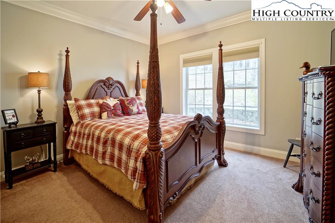
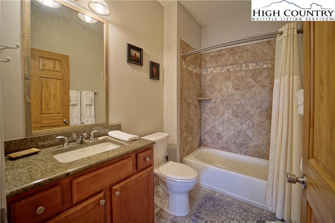
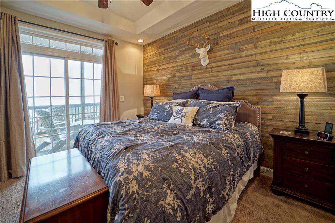
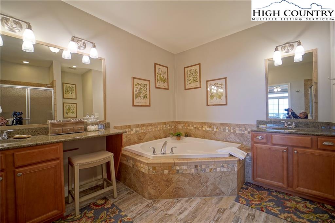
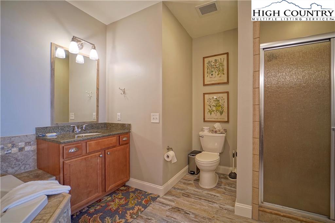
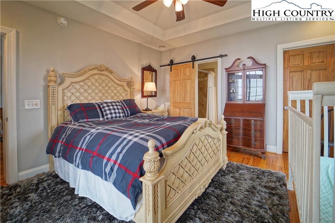
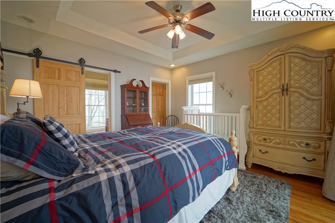
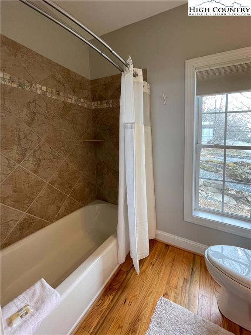
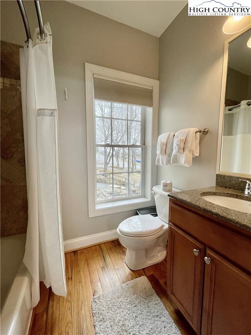
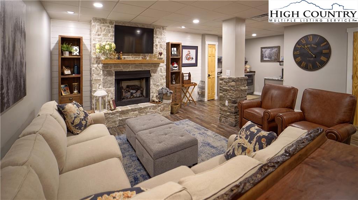
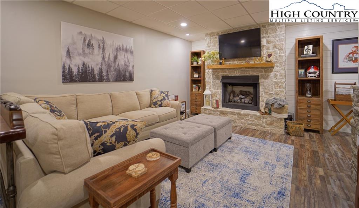
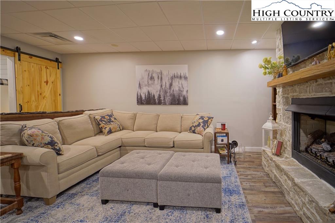
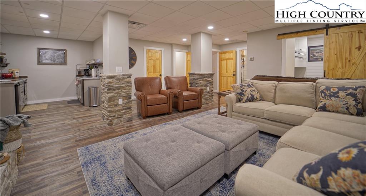
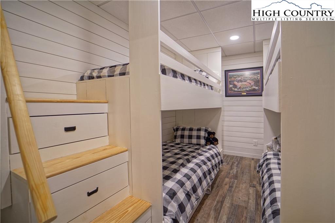
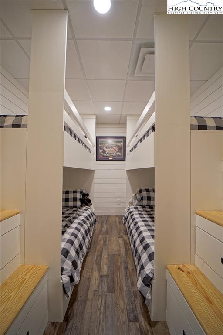
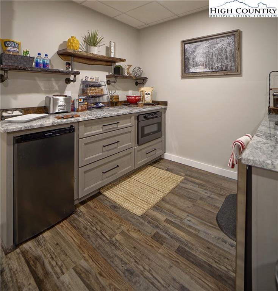
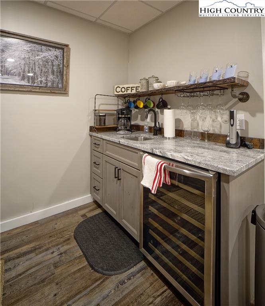
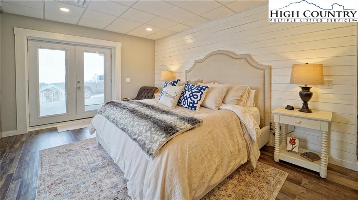
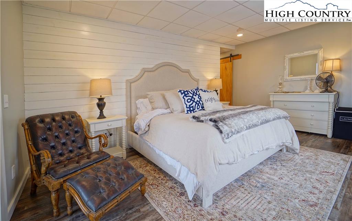
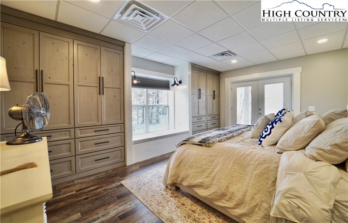
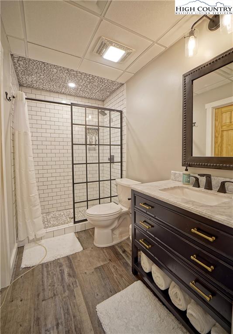
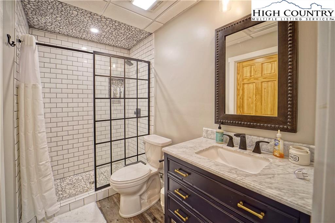
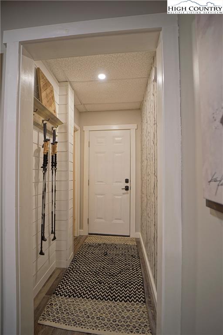
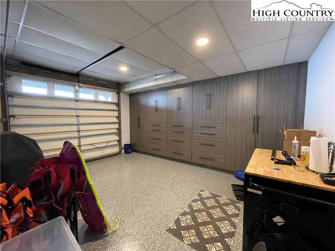
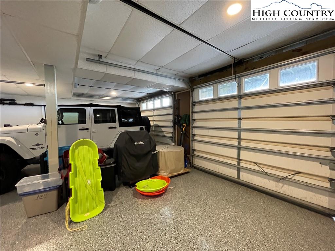
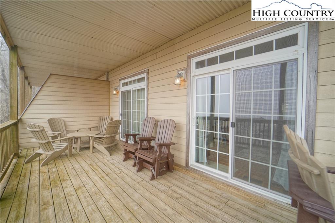
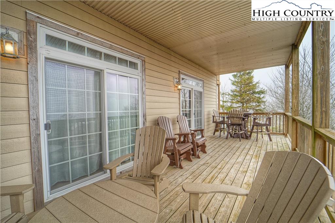
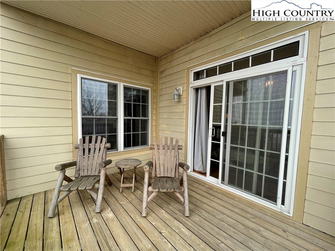

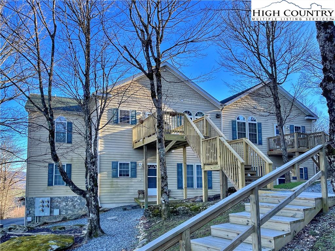
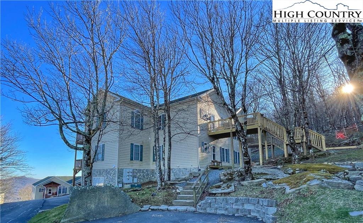
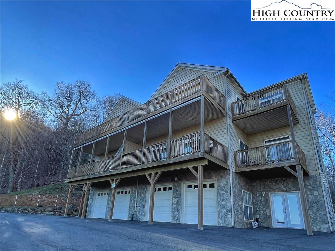
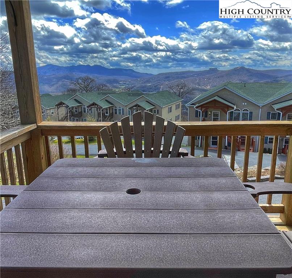
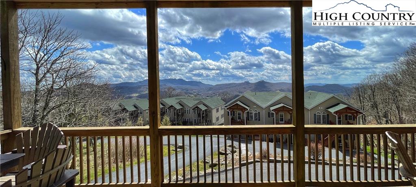
This IS the most stunning & luxurious condominium on Beech Mountain! HIGHLY desirable location & WALKING distance to ski slopes, Town of Beech activities, dog park, Emerald Outback Trails & restaurants! LOCATION - INVESTOR's dream property. Owners have rented the upstairs & used the downstairs for themselves. This LEVEL entry, 4 BEDROOM/ 4 BATH unit even has a 2 CAR GARAGE w/epoxy floors & custom cabinetry! The main level has 3 BEDS, 3 BA, laundry & 2 decks w/long range views! The Kitchen has an accent wood wall, granite counters, stainless appliances & center island. Beautiful wood floors in main living areas & new tile floors in baths. The family room has a gas log fireplace & opens out to the rear deck boasting LONG RANGE VIEWS of Grandfather/Sugar Mtns, Blowing Rock & Boone. The custom master suite has a private deck entrance, 2 walk-in closets, dual granite vanities, whirlpool tub, & sep. shower. AMAZING lower level has family room, gas log fireplace, kitchen, bunk room, full BA & large master bedroom. HIGH END Furnishings & decor from Tatum Galleries, smart thermostats & FULL BEECH MTN CLUB MEMBERSHIP! Low COA fees include cable & internet. MUST SEE TO APPRECIATE!
Listing ID:
229249
Property Type:
Condo
Year Built:
2006
Bedrooms:
4
Bathrooms:
4 Full, 0 Half
Sqft:
2755
Acres:
0.000
Garage/Carport:
2 Car, Attached, Driveway Parking
Map
Latitude: 36.185325 Longitude: -81.875725
Location & Neighborhood
City: Beech Mountain
County: Avery
Area: 8-Banner Elk
Subdivision: Klonteska
Zoning: City, Deed Restrictions, Residential
Environment
Elevation Range: 5000+ ft
Utilities & Features
Heat: Fireplace-Propane, Forced Air-Propane
Internet: Yes
Sewer: City
Amenities: Cable Available, Furnished, High Speed Internet-Cable, Long Term Rental Permitted, Short Term Rental Permitted
Appliances: Dishwasher, Dryer, Electric Range, Garbage Disposal, Microwave Hood/Built-in, Refrigerator, Washer
Interior
Interior Amenities: 1st Floor Laundry, Flat Screen TV, Furnished, Second Kitchen, Tray Ceiling, Window Treatments
Fireplace: Gas Non-Vented, Stone, Two
Sqft Basement Heated: 1125
Sqft Living Area Above Ground: 1630
Sqft Total Living Area: 2755
Exterior
Exterior: Hardboard, Stone, Stucco
Style: Mountain
Porch / Deck: Covered, Multiple
Driveway: Shared Gravel, Shared Paved
Construction
Construction: Wood Frame
Basement: Finished - Basement
Garage: 2 Car, Attached, Driveway Parking
Roof: Asphalt Shingle
Financial
Property Taxes: $2,712
Financing: Cash/New, Conventional
Other
Price Per Sqft: $199
The data relating this real estate listing comes in part from the High Country Multiple Listing Service ®. Real estate listings held by brokerage firms other than the owner of this website are marked with the MLS IDX logo and information about them includes the name of the listing broker. The information appearing herein has not been verified by the High Country Association of REALTORS or by any individual(s) who may be affiliated with said entities, all of whom hereby collectively and severally disclaim any and all responsibility for the accuracy of the information appearing on this website, at any time or from time to time. All such information should be independently verified by the recipient of such data. This data is not warranted for any purpose -- the information is believed accurate but not warranted.
Our agents will walk you through a home on their mobile device. Enter your details to setup an appointment.