Category
Price
Min Price
Max Price
Beds
Baths
SqFt
Acres
You must be signed into an account to save your search.
Already Have One? Sign In Now
253327 Beech Mountain, NC 28604
4
Beds
2
Baths
1439
Sqft
0.000
Acres
$429,900
For Sale
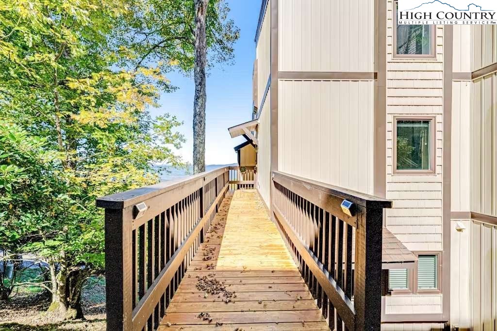
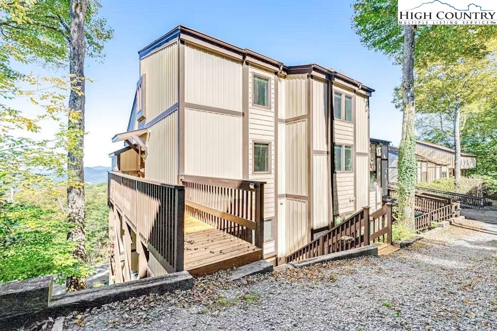
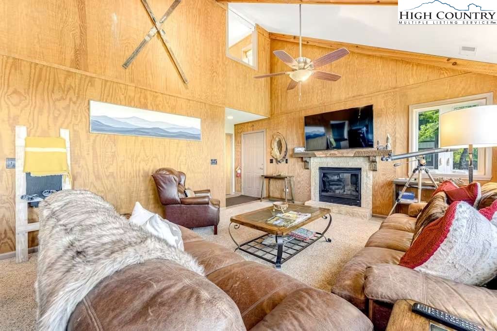
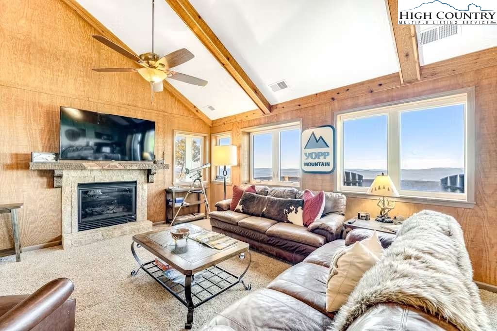
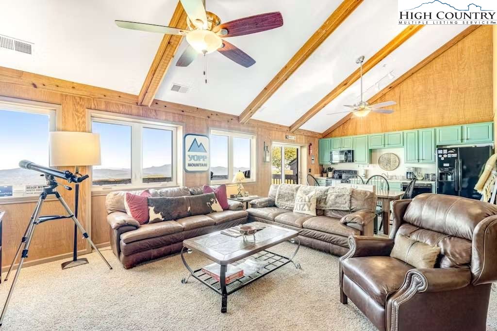
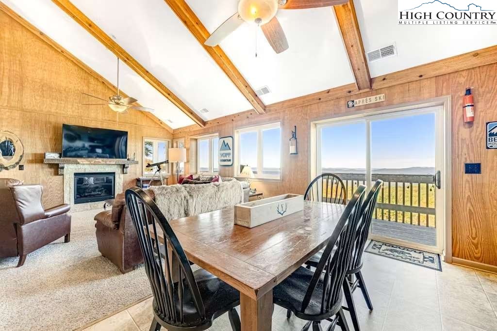
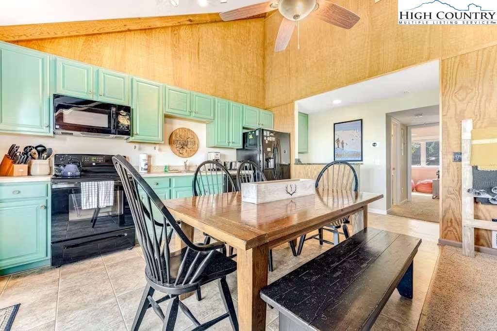
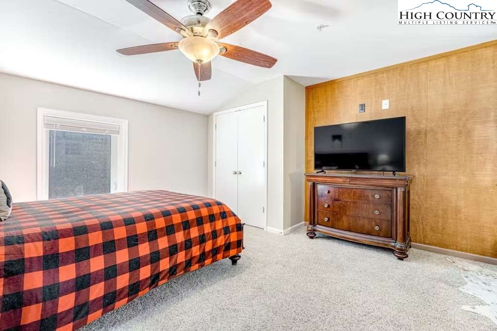
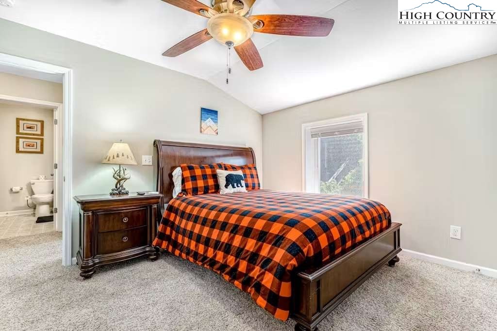
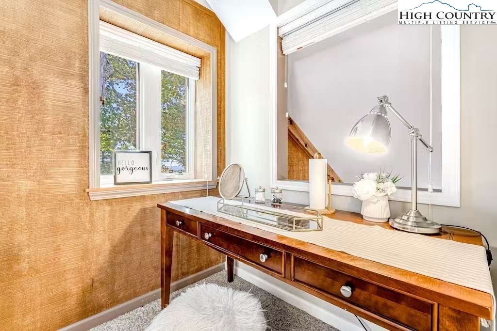
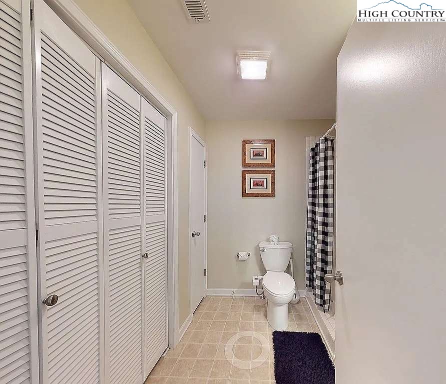
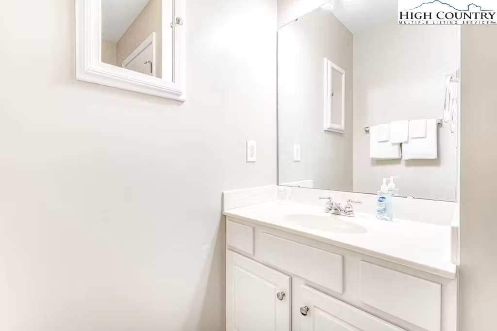
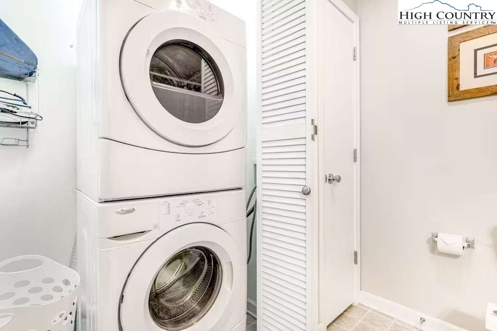
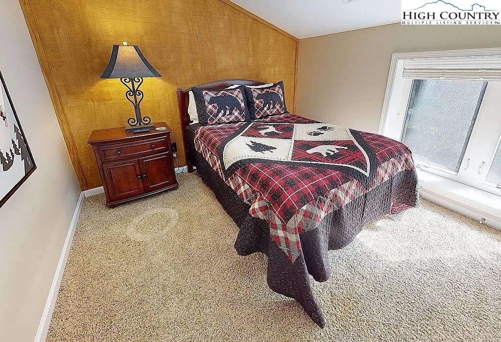
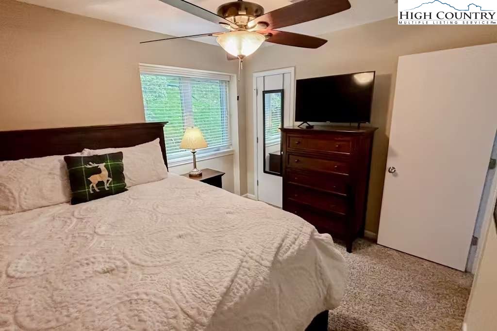
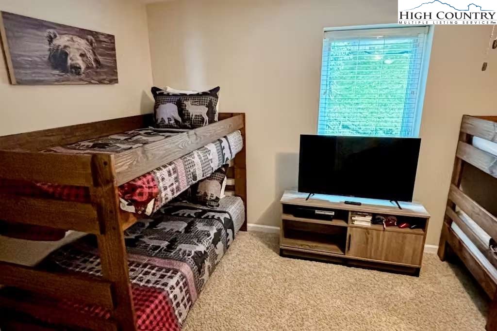

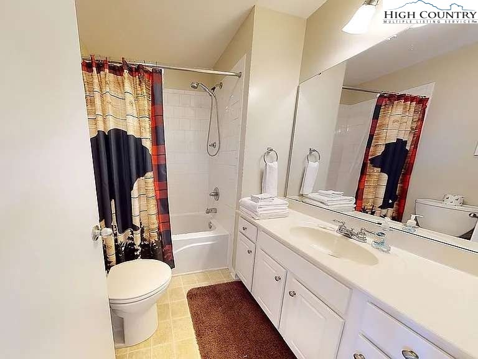
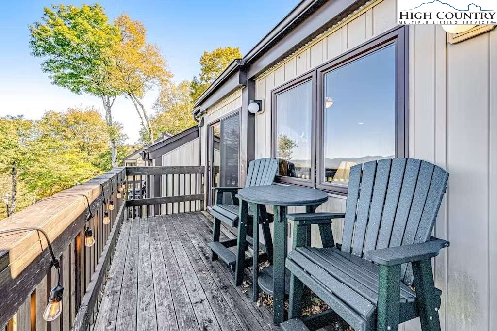
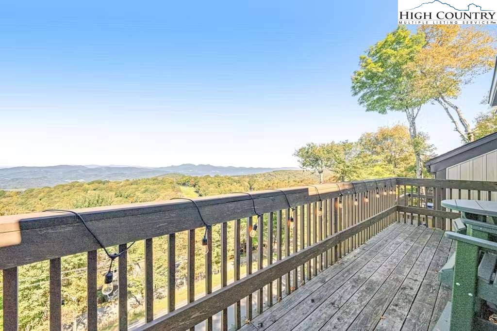
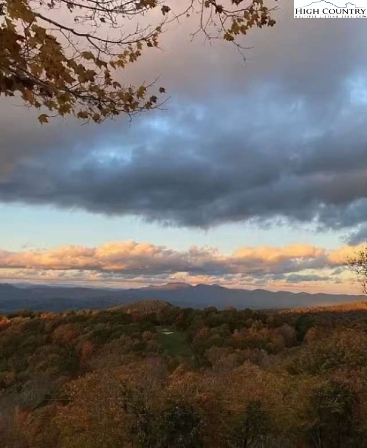
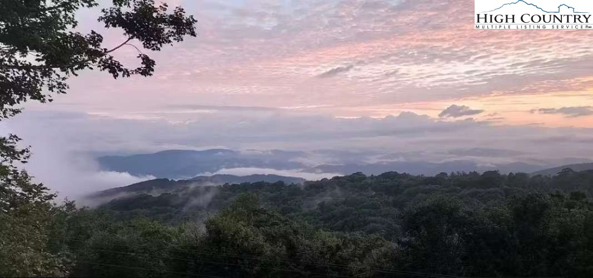

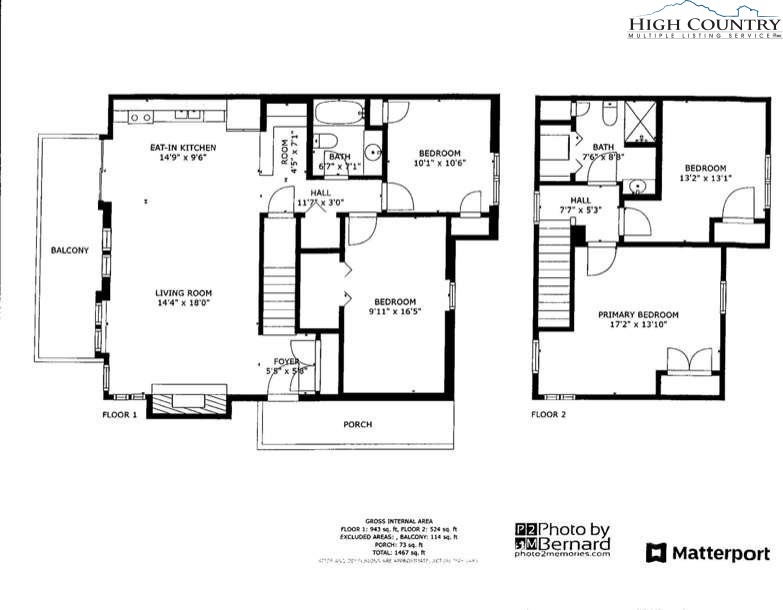
Discover your dream mountain home with this stunning Beech Mountain retreat! Enjoy breathtaking long-range views of Virginia and Tennessee from this beautifully designed condo. The open-concept living area features vaulted ceilings, a cozy fireplace, and a private deck perfect for savoring sunrises and fresh mountain air. The fully equipped kitchen includes all appliances, and the property comes with a private storage unit. This turnkey home is sold fully furnished (a few exceptions apply) for immediate enjoyment or rental investment. Membership to the exclusive Beech Mountain Club ($25,000 value) is included (transfer fee required), providing access to golf, tennis, pool, pickleball, fitness, dining, and social activities. HOA dues are approximately $6,300 annually and paid in two installments. Dues cover water, sewer, and trash, and the property includes a full sprinkler system. Located 1 mile from Beech Mountain Club and Resort and 2 miles from downtown shops and dining, the home offers year-round adventures, from skiing and hiking to mountain biking. Beech Mountain is the highest town east of the Mississippi, boasting cool temperatures, scenic vistas, and a vibrant community. Whether it’s a serene escape or an investment opportunity, this property is a rare find. Schedule your showing today! Note: 3D tour taken before bunk beds were added. Owner is a licensed broker.
Listing ID:
253327
Property Type:
Condominium
Year Built:
2010
Bedrooms:
4
Bathrooms:
2 Full, 0 Half
Sqft:
1439
Acres:
0.000
Map
Latitude: 36.203906 Longitude: -81.886053
Location & Neighborhood
City: Beech Mountain
County: Watauga
Area: 15-Beech Mountain
Subdivision: Northridge
Environment
Utilities & Features
Heat: Electric, Forced Air, Hot Water
Sewer: Public Sewer
Utilities: Cable Available, High Speed Internet Available
Appliances: Dryer, Dishwasher, Electric Range, Electric Water Heater, Disposal, Microwave Hood Fan, Microwave, Refrigerator, Washer
Parking: Gravel, No Garage, Shared Driveway
Interior
Fireplace: Gas, Stone
Windows: Double Pane Windows
Sqft Living Area Above Ground: 1439
Sqft Total Living Area: 1439
Exterior
Style: Chalet Alpine, Contemporary
Construction
Construction: Vinyl Siding, Wood Frame
Roof: Asphalt, Shingle
Financial
Property Taxes: $2,698
Other
Price Per Sqft: $299
The data relating this real estate listing comes in part from the High Country Multiple Listing Service ®. Real estate listings held by brokerage firms other than the owner of this website are marked with the MLS IDX logo and information about them includes the name of the listing broker. The information appearing herein has not been verified by the High Country Association of REALTORS or by any individual(s) who may be affiliated with said entities, all of whom hereby collectively and severally disclaim any and all responsibility for the accuracy of the information appearing on this website, at any time or from time to time. All such information should be independently verified by the recipient of such data. This data is not warranted for any purpose -- the information is believed accurate but not warranted.
Our agents will walk you through a home on their mobile device. Enter your details to setup an appointment.