Category
Price
Min Price
Max Price
Beds
Baths
SqFt
Acres
You must be signed into an account to save your search.
Already Have One? Sign In Now
251560 Lenoir, NC 28645
3
Beds
4
Baths
3151
Sqft
2.570
Acres
$599,900
For Sale
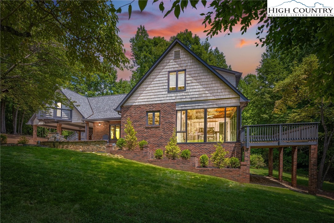
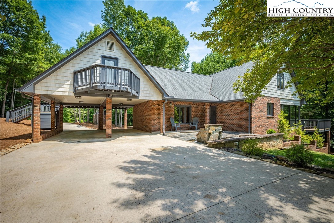
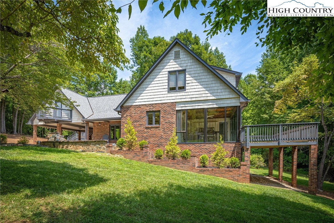
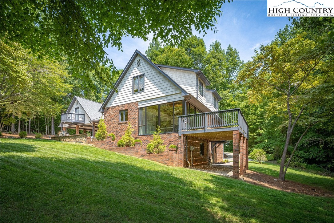
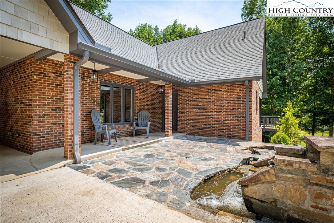
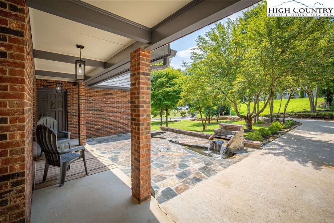
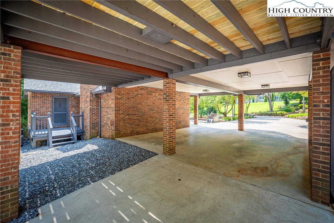
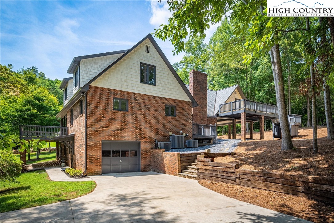
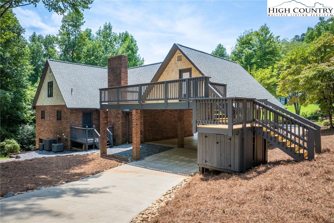
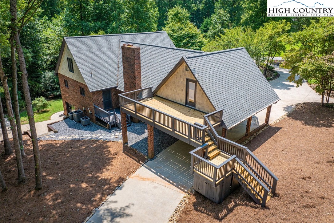
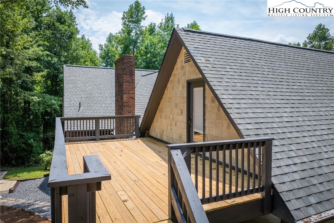
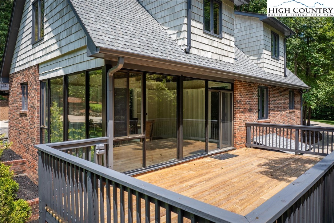
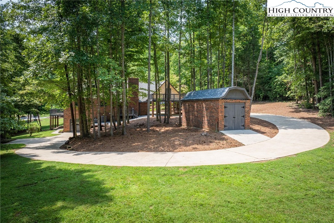
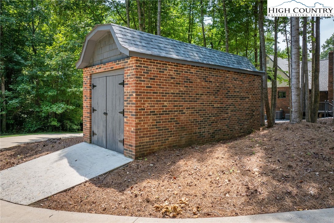
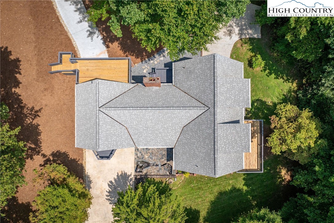
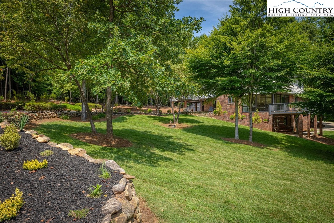
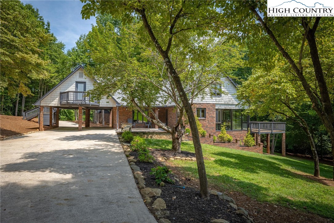
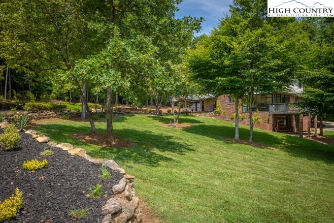
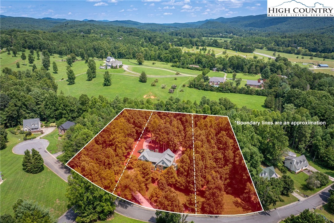
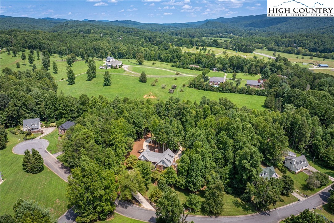
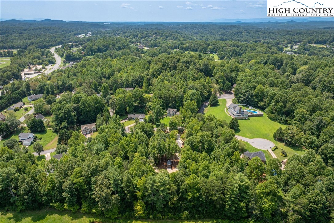
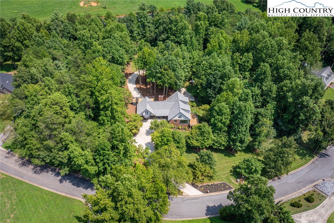
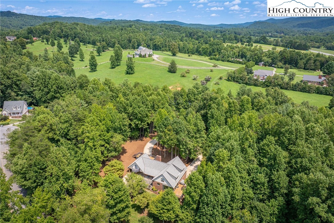
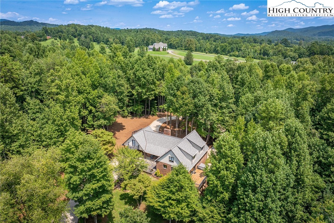
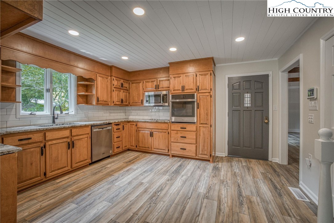
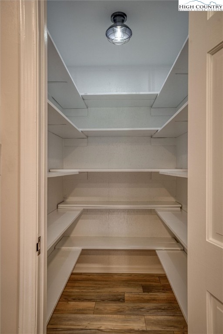
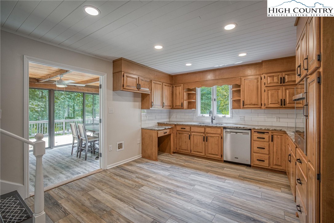
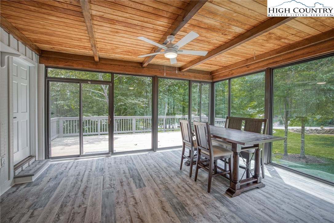
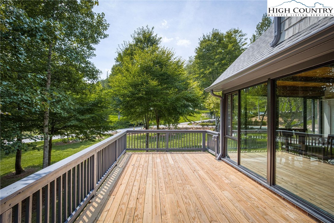
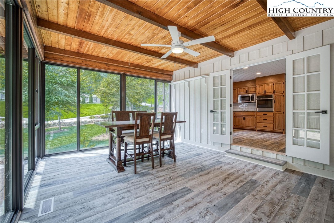
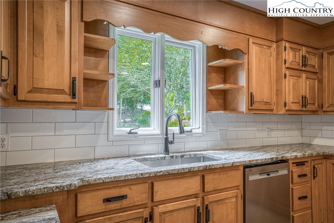
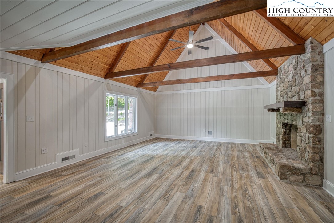
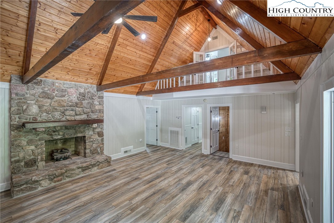
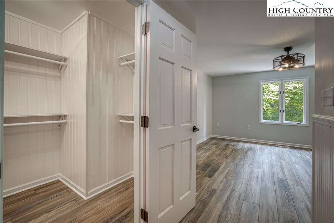
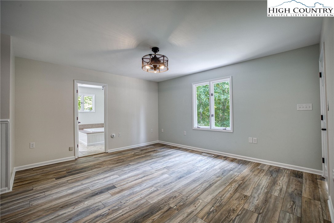
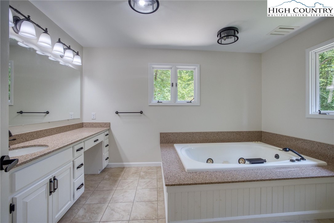
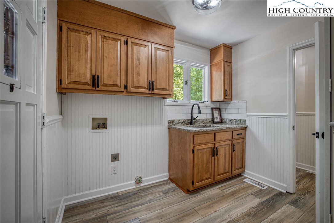
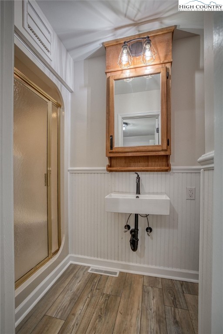
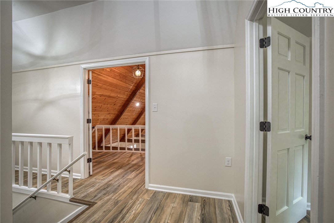
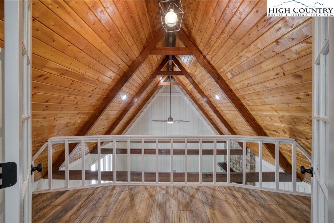
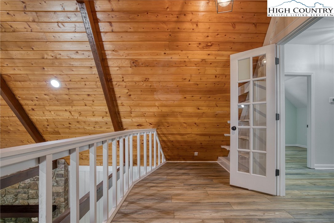
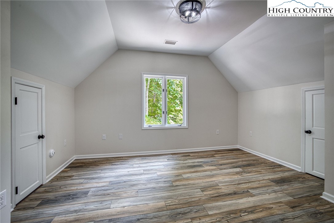
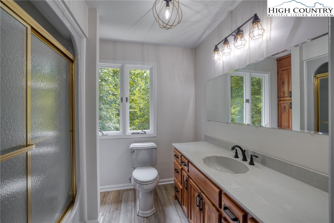
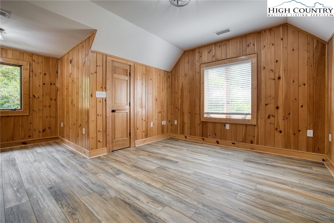
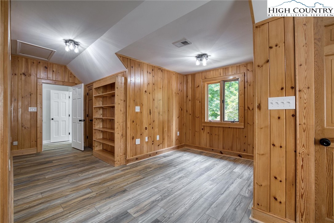
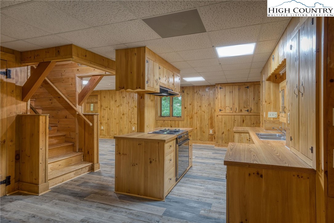
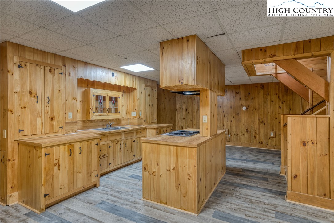
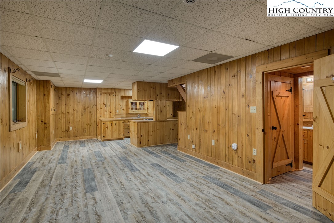
A RARE FIND! 2.5 +/- Acres w/privacy in desirable subdivision. ONE OF A KIND, custom built home w/OUTSTANDING CURB APPEAL Enjoy your mornings on the front porch by the waterfall feature! Main level features a stunning den w/tongue & groove/wood beam/vaulted ceiling, w/gorgeous stone FP! Spacious kitchen w/gorgeous cabinets/new granite counter tops & tile backsplash! Primary suite is on the main level as well, along w/a spacious laundry room, & another full bath & huge sunroom...perfect spot to take in the view of the professionally landscaped yard while dining. 2 additional BRs, full bath & loft area make up the upper level. The basement offers a separate living area including a small kitchen, full bath & den & bedroom area (plus unfinished storage). Detached brick building for additional storage. Unfinished bonus room above carport w/separate entrance. PRIVATE back yard! LOTS OF UPDATES (3 new heat pumps, flooring, lighting & more!) Agent Owned.
Listing ID:
251560
Property Type:
Single Family
Year Built:
1988
Bedrooms:
3
Bathrooms:
4 Full, 0 Half
Sqft:
3151
Acres:
2.570
Garage/Carport:
2
Map
Latitude: 35.936634 Longitude: -81.492217
Location & Neighborhood
City: Lenoir
County: Caldwell
Area: 26-Outside of Area
Subdivision: None
Environment
Utilities & Features
Heat: Electric, Heat Pump
Sewer: Public Sewer
Appliances: Built In Oven, Dishwasher, Electric Cooktop
Parking: Concrete, Carport, Driveway, Garage, Two Car Garage
Interior
Fireplace: Stone
Windows: Casement Windows
Sqft Living Area Above Ground: 2397
Sqft Total Living Area: 3151
Exterior
Exterior: Out Buildings
Style: Chalet Alpine
Construction
Construction: Brick, Masonry, Shake Siding, Wood Frame
Garage: 2
Roof: Architectural, Shingle
Financial
Property Taxes: $3,101
Other
Price Per Sqft: $190
Price Per Acre: $233,424
The data relating this real estate listing comes in part from the High Country Multiple Listing Service ®. Real estate listings held by brokerage firms other than the owner of this website are marked with the MLS IDX logo and information about them includes the name of the listing broker. The information appearing herein has not been verified by the High Country Association of REALTORS or by any individual(s) who may be affiliated with said entities, all of whom hereby collectively and severally disclaim any and all responsibility for the accuracy of the information appearing on this website, at any time or from time to time. All such information should be independently verified by the recipient of such data. This data is not warranted for any purpose -- the information is believed accurate but not warranted.
Our agents will walk you through a home on their mobile device. Enter your details to setup an appointment.