Category
Price
Min Price
Max Price
Beds
Baths
SqFt
Acres
You must be signed into an account to save your search.
Already Have One? Sign In Now
This Listing Sold On March 12, 2025
252356 Sold On March 12, 2025
3
Beds
2
Baths
1664
Sqft
1.770
Acres
$518,000
Sold
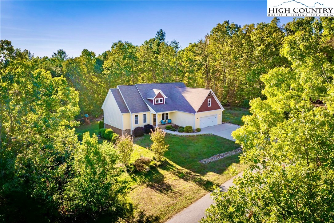
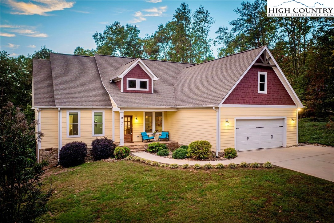
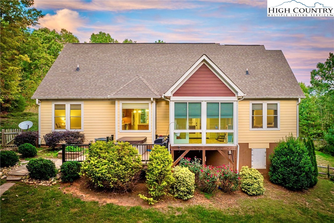
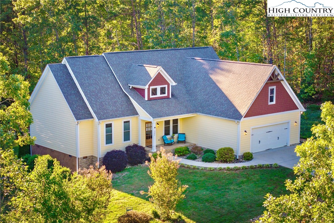
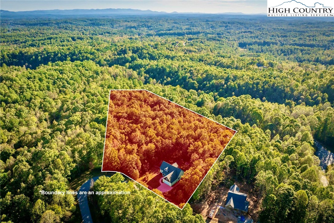
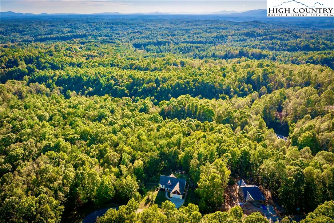
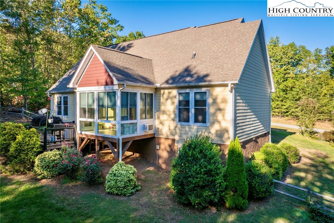
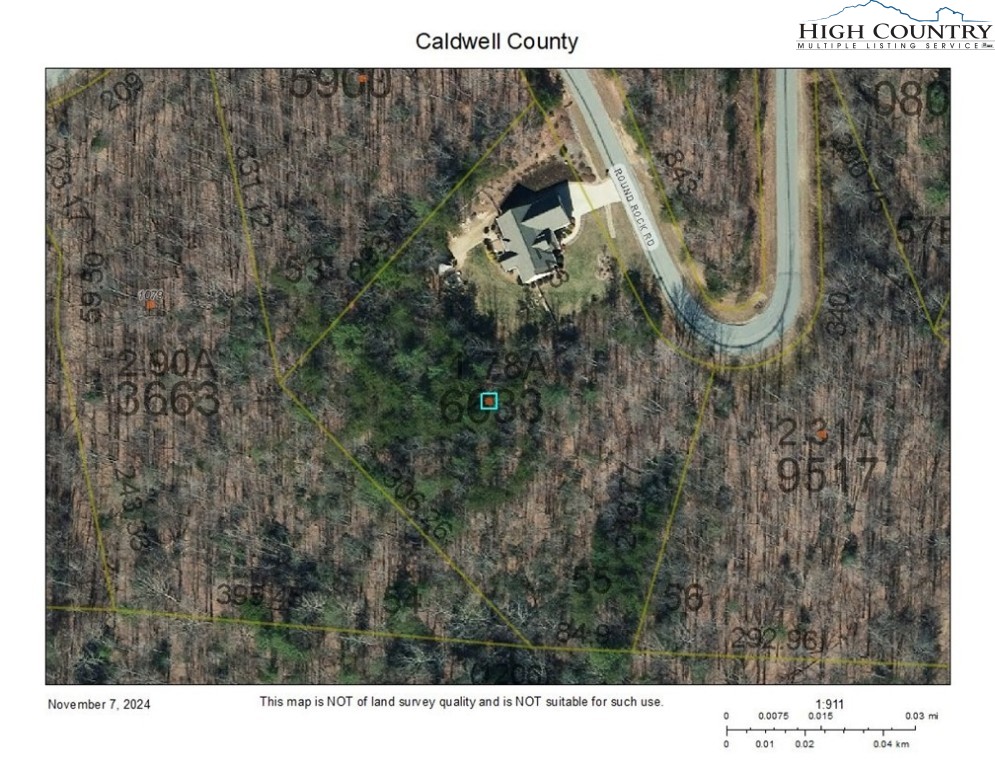
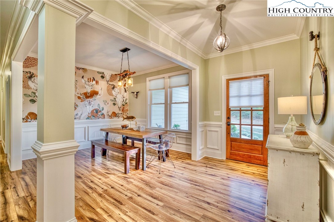
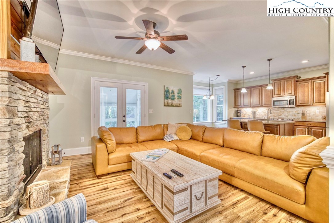
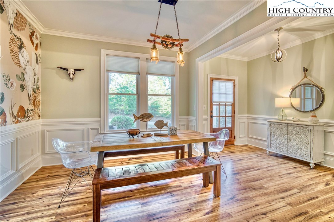
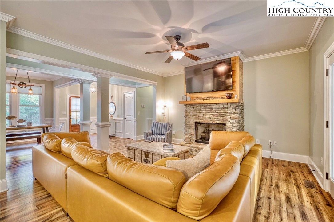
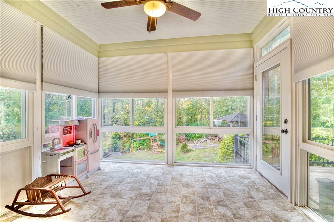
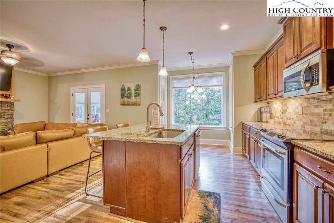
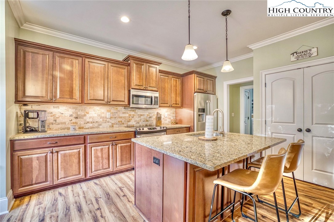
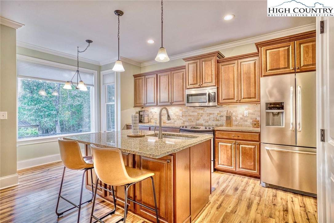
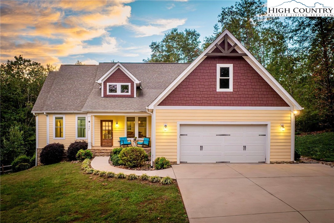
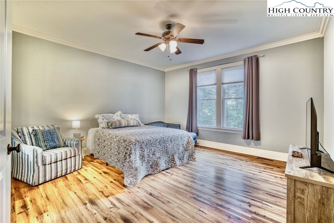
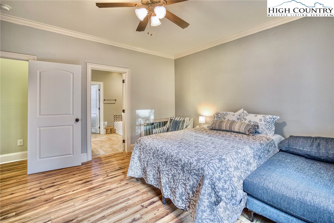
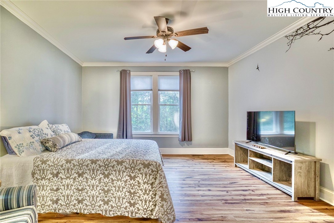
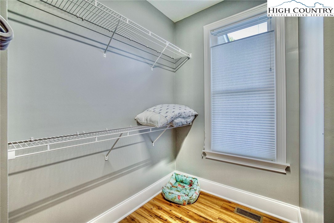
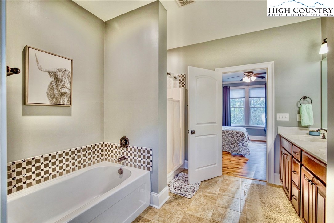
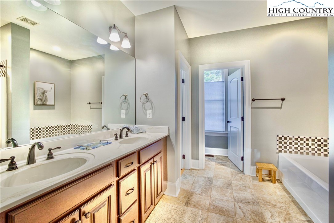
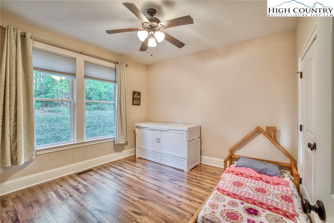
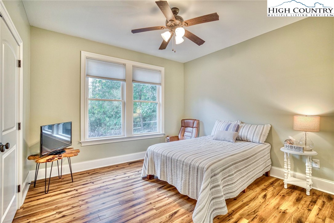
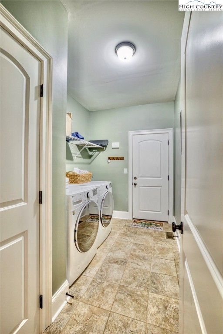
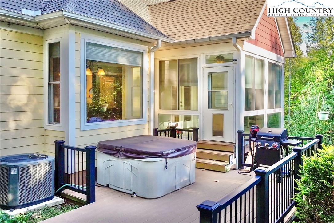
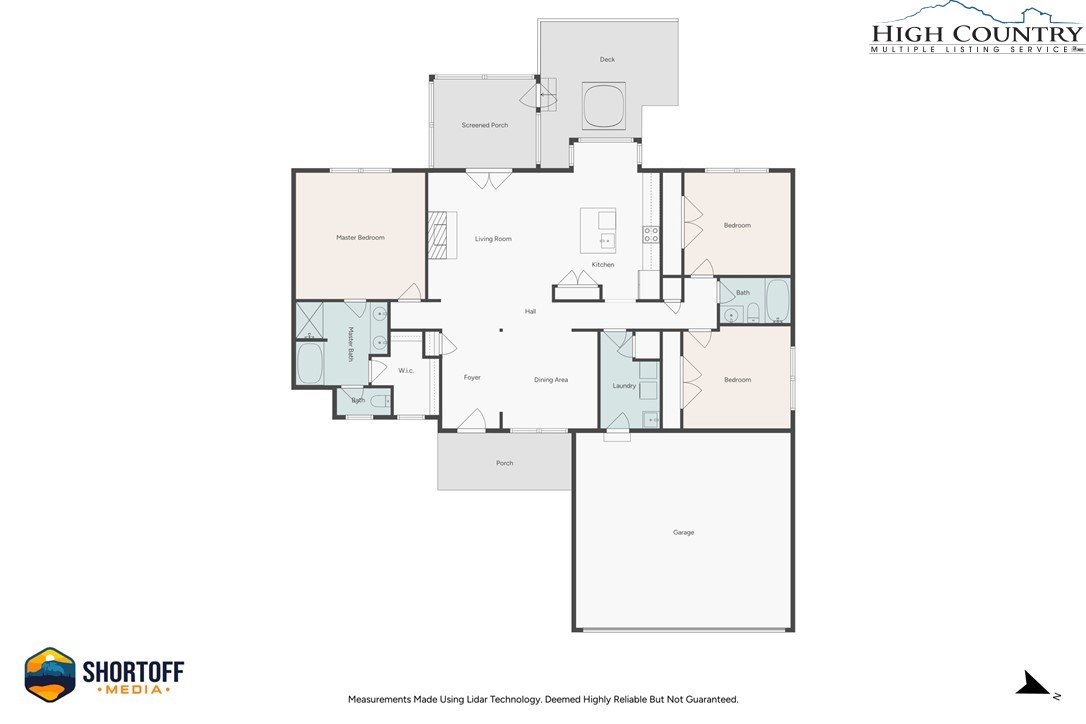
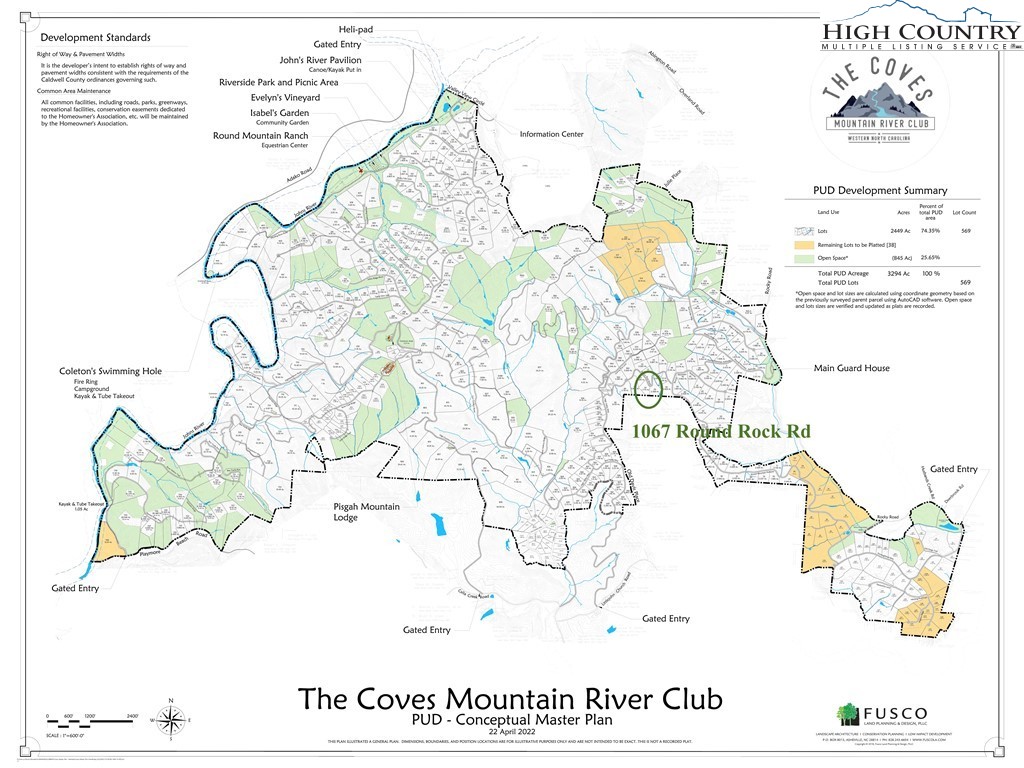
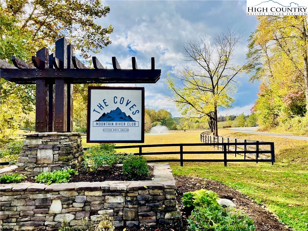
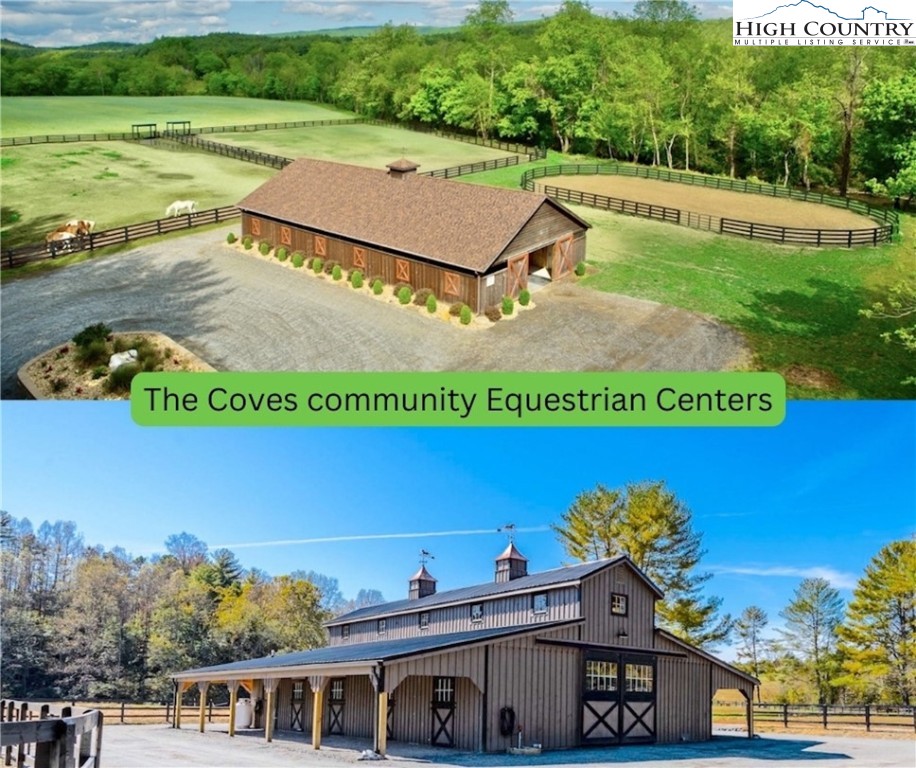
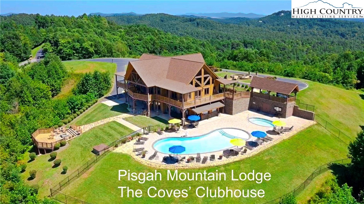
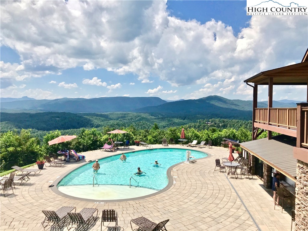
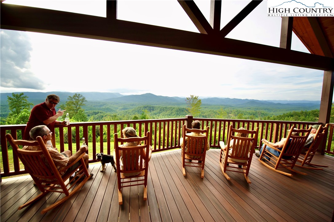
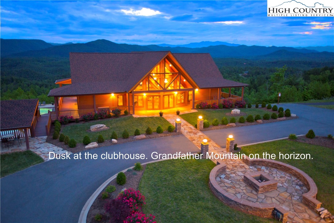
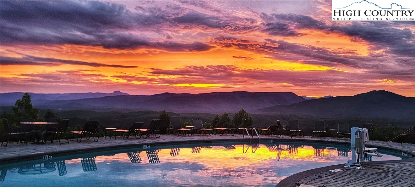
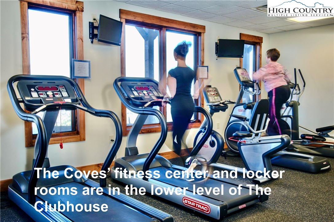
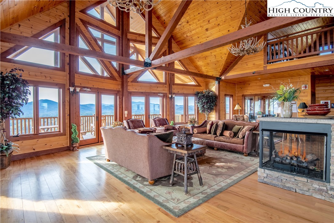
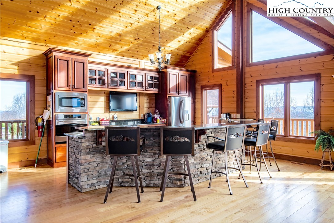
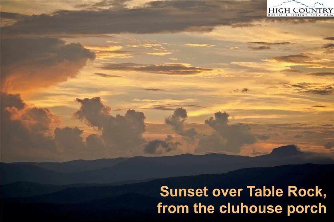
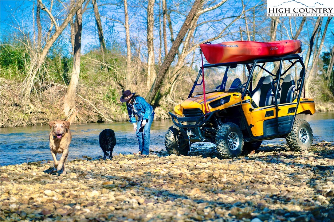
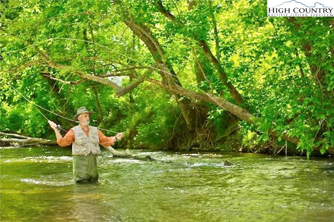
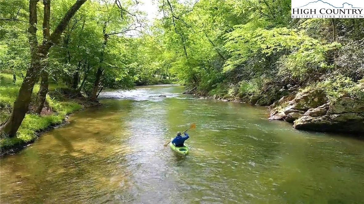
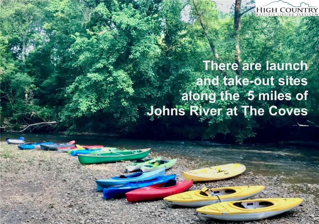
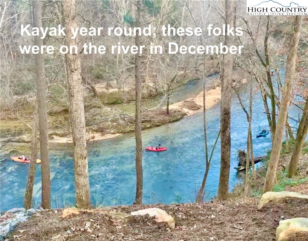
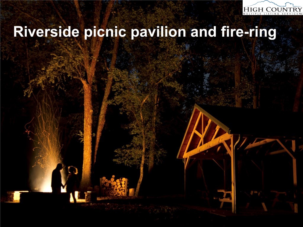
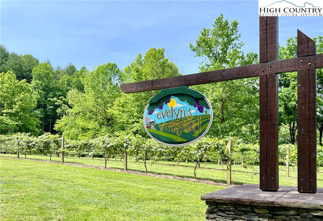
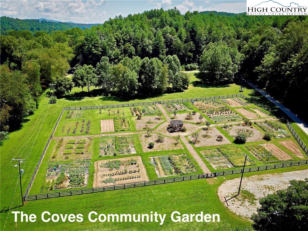
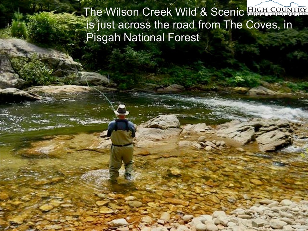
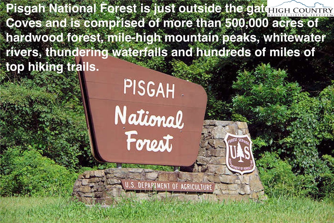
Tucked away at The Coves Mountain River Club - 3 BR 2 BA 1-level living on a beautifully landscaped 1.77 acre lot. Wooded perimeter affords privacy. Attention to detail begins at the front entry with wainscot molding and panels on the walls and columns of the large entry hall. Large open room can be a dining room, office, or library. The open floor plan features living room with stone fireplace and beautiful leather sectional that is included, kitchen with island seating and dining alcove. A large sun-room overlooks the backyard and the seller is leaving an electric fireplace that cozies it up in the winter. The hot-tub is a great spot to end the day and watch the stars come out. The Coves is a 3,200 acre gated community on 5 miles of Johns River. Clubhouse with 360° views of the Blue Ridge Mtns, Brushy Mtns, and South Mountains, decks and porches, pool, fitness center, kitchen, great room with vaulted ceilings and 3-sided fireplace. 2 Equestrian Centers. Dog Park, Pickleball Courts, Putting Green. Vineyard, gardens. Socials, classes, excursions, 30+ clubs to join. Pisgah National Forest & Wilson Creek Wild and Scenic River Area are 5 miles away. 1.5 hour to Charlotte or Asheville. Minutes to Lenoir, Blowing Rock, Morganton, and the Blue Ridge Parkway.
Listing ID:
252356
Property Type:
Single Family
Year Built:
2016
Bedrooms:
3
Bathrooms:
2 Full, 0 Half
Sqft:
1664
Acres:
1.770
Garage/Carport:
2
Map
Latitude: 35.899000 Longitude: -81.652000
Location & Neighborhood
City: Lenoir
County: Caldwell
Area: 26-Outside of Area
Subdivision: The Coves Mountain River Club
Environment
Utilities & Features
Heat: Electric, Fireplaces, Heat Pump
Sewer: Septic Tank
Utilities: Septic Available
Appliances: Dryer, Induction Cooktop
Parking: Concrete, Driveway, Garage, Two Car Garage
Interior
Fireplace: One, Gas, Propane
Sqft Living Area Above Ground: 1664
Sqft Total Living Area: 1664
Exterior
Exterior: Fence, Hot Tub Spa
Style: Ranch
Construction
Construction: Fiber Cement, Wood Frame
Garage: 2
Roof: Architectural, Shingle
Financial
Property Taxes: $2,423
Other
Price Per Sqft: $317
Price Per Acre: $298,249
The data relating this real estate listing comes in part from the High Country Multiple Listing Service ®. Real estate listings held by brokerage firms other than the owner of this website are marked with the MLS IDX logo and information about them includes the name of the listing broker. The information appearing herein has not been verified by the High Country Association of REALTORS or by any individual(s) who may be affiliated with said entities, all of whom hereby collectively and severally disclaim any and all responsibility for the accuracy of the information appearing on this website, at any time or from time to time. All such information should be independently verified by the recipient of such data. This data is not warranted for any purpose -- the information is believed accurate but not warranted.
Our agents will walk you through a home on their mobile device. Enter your details to setup an appointment.