Category
Price
Min Price
Max Price
Beds
Baths
SqFt
Acres
You must be signed into an account to save your search.
Already Have One? Sign In Now
This Listing Sold On September 17, 2024
251278 Sold On September 17, 2024
4
Beds
4.5
Baths
5460
Sqft
1.510
Acres
$3,322,500
Sold
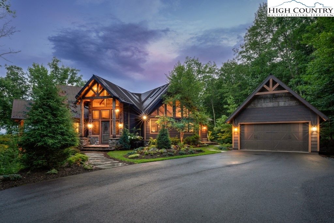
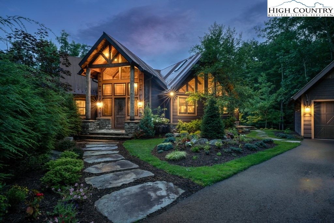
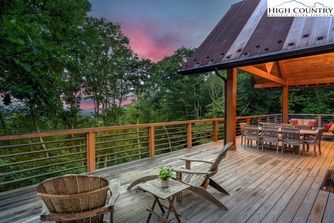
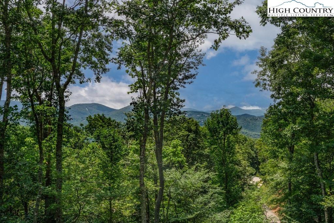
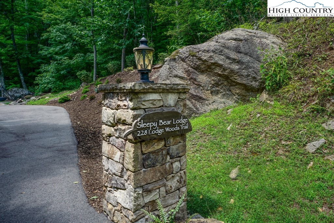
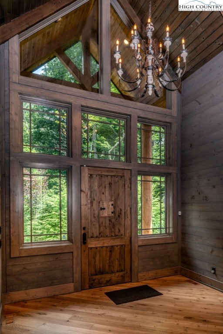
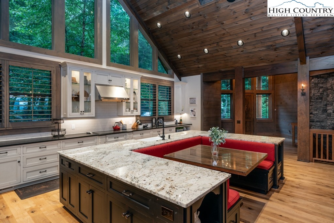
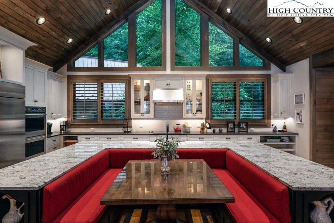

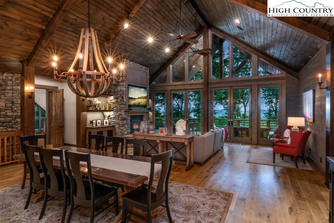
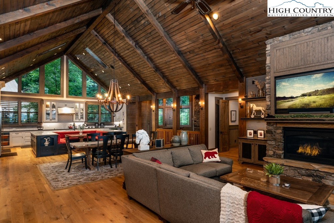
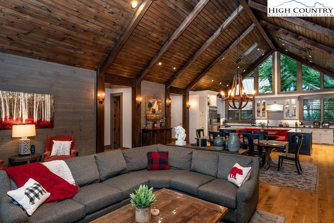
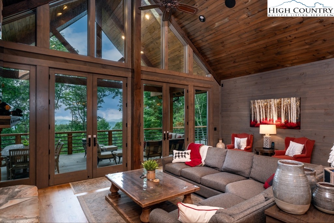
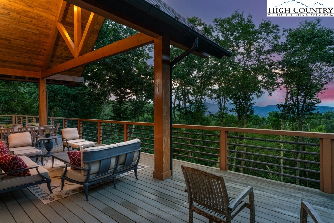
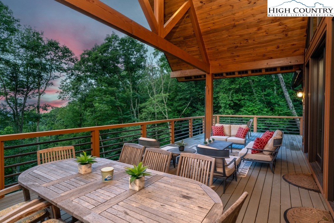
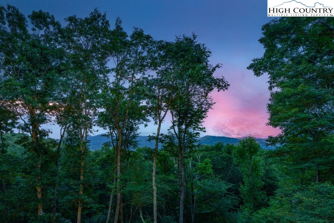
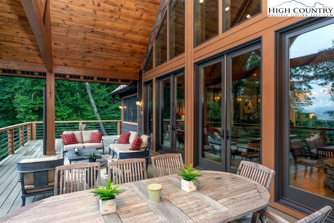
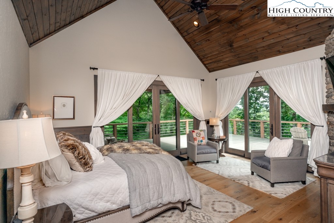
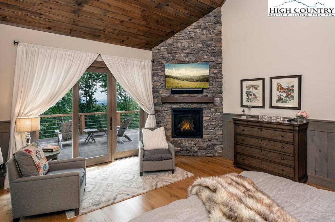
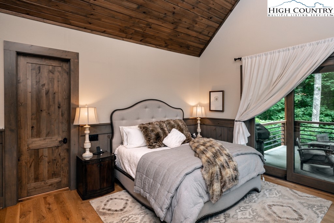
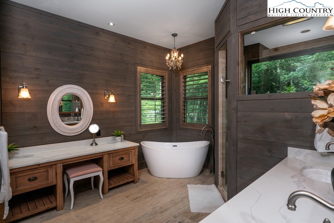
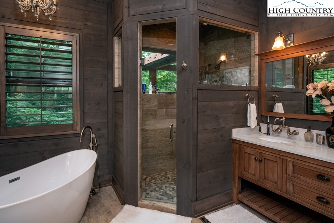
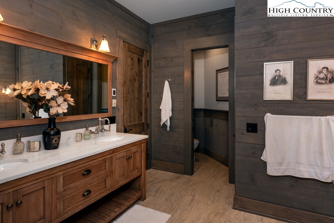
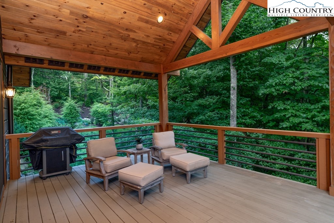
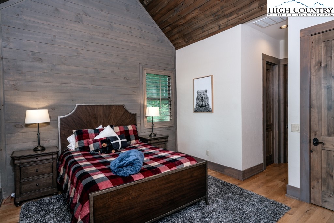
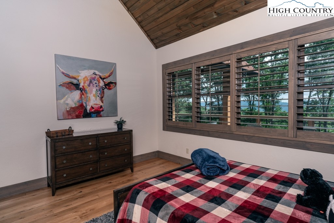
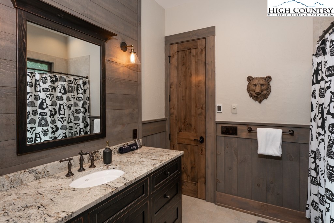
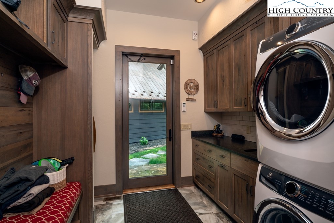
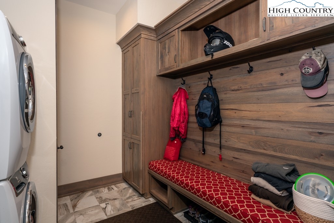
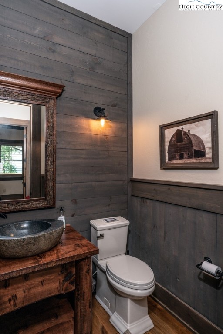
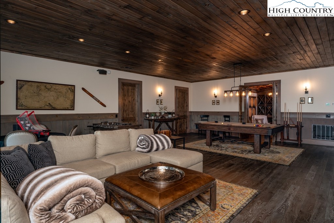
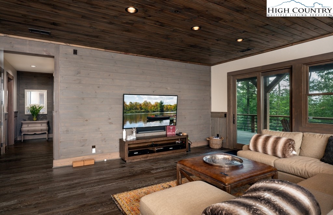
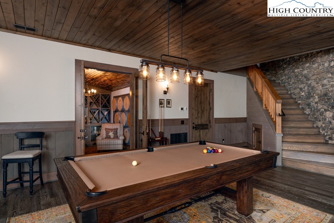
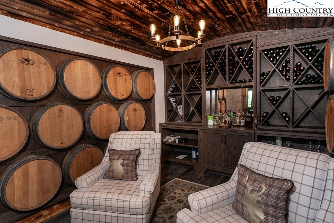
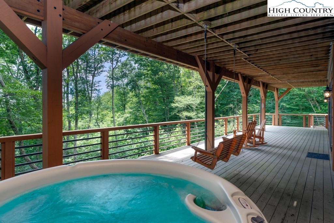
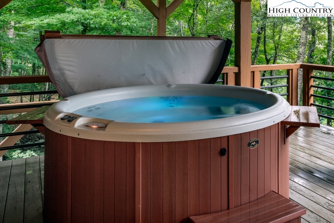
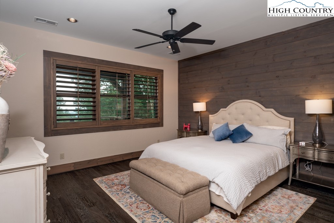
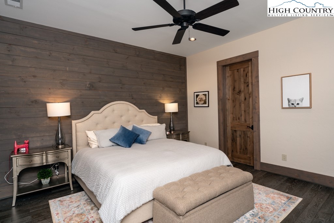
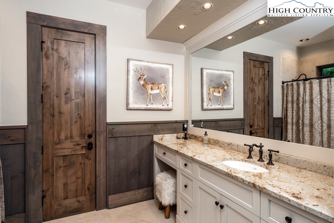
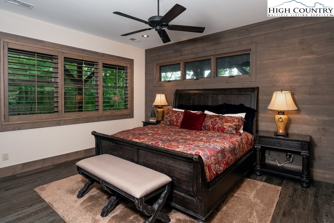
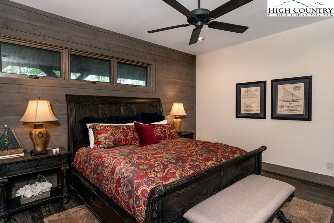
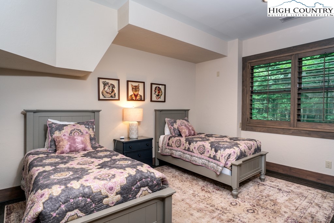
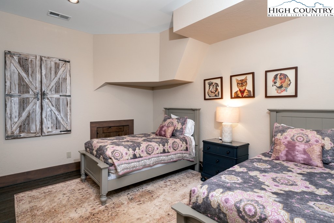
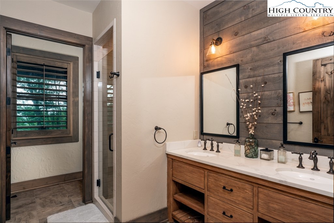
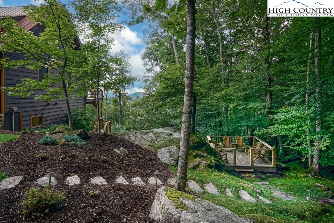
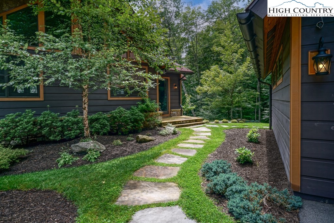
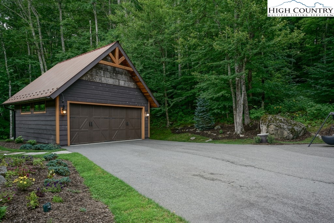
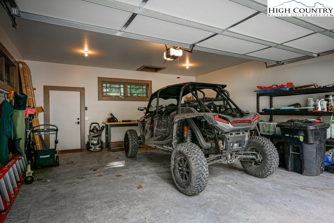
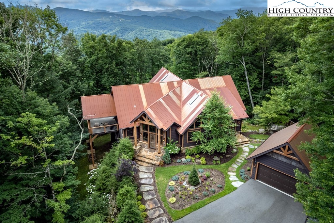
Discover The Sleepy Bear Lodge where your mountain retreat awaits! At an impressive 4,600-foot elevation, The Sleepy Bear Lodge at The Lodges at Eagles Nest is a magnificent 5,460-square-foot custom grand lodge set on 1.51 acres of pristine land. With breathtaking stellar views, this exquisite five-bedroom, 4.5-bath lodge features an open floor plan with soaring cathedral ceilings on the main level, seamlessly blending the kitchen, dining and great room, all centered around a stunning stacked stone fireplace. The gourmet kitchen impresses with its elegant granite countertops, top-of-the-line stainless appliances and custom cabinetry, complemented by a unique island and cozy booth breakfast area. This area is designed for comfort, hosting the luxurious primary suite along with a guest suite, and a convenient laundry and mudroom. Step out onto the expansive covered and uncovered deck that is a delight for relaxing with family and enjoying the views. Venture down the beautifully crafted stone-lined, curved staircase to discover the lower level, where a den/game room awaits, alongside a second primary suite, a guest bedroom and a versatile bonus room with a shared full bath. Indulge your senses in the elegant wine room and enjoy the convenience of a hidden laundry area. Step outside onto the expansive deck, complete with a relaxing hot tub, great for unwinding after a day of exploring. This lodge also includes a detached two-car garage along with a UTV and is beautifully framed by large boulders, mature hardwoods and a gentle stream. Near all the wonderful amenities the Great Camp has to offer. Come and experience the ultimate mountain getaway.
Listing ID:
251278
Property Type:
Single Family
Year Built:
2015
Bedrooms:
4
Bathrooms:
4 Full, 1 Half
Sqft:
5460
Acres:
1.510
Garage/Carport:
2
Map
Latitude: 36.184617 Longitude: -81.897964
Location & Neighborhood
City: Banner Elk
County: Avery
Area: 8-Banner Elk
Subdivision: The Lodges At Eagles Nest
Environment
Utilities & Features
Heat: Electric, Forced Air, Fireplaces, Hot Water, Propane, Zoned
Sewer: Other, Septic Permit4 Bedroom, See Remarks
Utilities: Cable Available, High Speed Internet Available
Appliances: Built In Oven, Double Oven, Dryer, Electric Cooktop, Exhaust Fan, Electric Water Heater, Disposal, Microwave Hood Fan, Microwave, Tankless Water Heater, Washer
Parking: Driveway, Detached, Garage, Two Car Garage, Gravel, Paved, Private, Shared Driveway
Interior
Fireplace: Two, Gas, Stone, Vented, Wood Burning, Propane
Windows: Double Hung, Double Pane Windows, Screens, Storm Windows, Skylights, Window Treatments
Sqft Living Area Above Ground: 2856
Sqft Total Living Area: 5460
Exterior
Exterior: Fire Pit, Hot Tub Spa, Storage, Paved Driveway
Style: Mountain
Construction
Construction: Log, Stone, Wood Siding, Wood Frame
Garage: 2
Roof: Metal
Financial
Property Taxes: $10,019
Other
Price Per Sqft: $640
Price Per Acre: $2,314,570
The data relating this real estate listing comes in part from the High Country Multiple Listing Service ®. Real estate listings held by brokerage firms other than the owner of this website are marked with the MLS IDX logo and information about them includes the name of the listing broker. The information appearing herein has not been verified by the High Country Association of REALTORS or by any individual(s) who may be affiliated with said entities, all of whom hereby collectively and severally disclaim any and all responsibility for the accuracy of the information appearing on this website, at any time or from time to time. All such information should be independently verified by the recipient of such data. This data is not warranted for any purpose -- the information is believed accurate but not warranted.
Our agents will walk you through a home on their mobile device. Enter your details to setup an appointment.