Category
Price
Min Price
Max Price
Beds
Baths
SqFt
Acres
You must be signed into an account to save your search.
Already Have One? Sign In Now
250142 Boone, NC 28607
4
Beds
3.5
Baths
2531
Sqft
0.930
Acres
$999,900
Pending
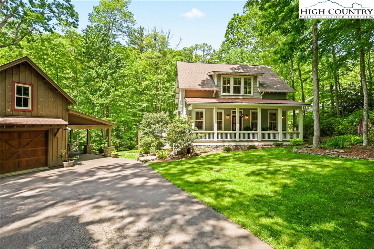
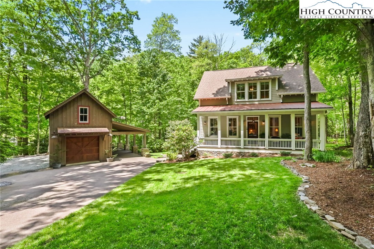
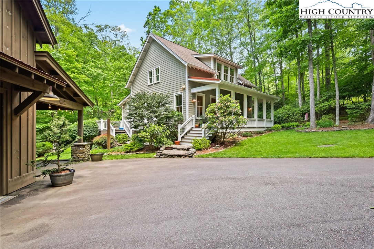
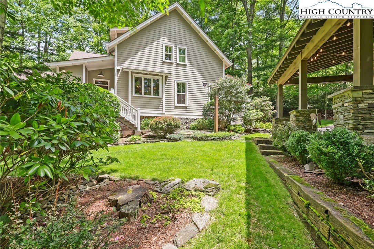
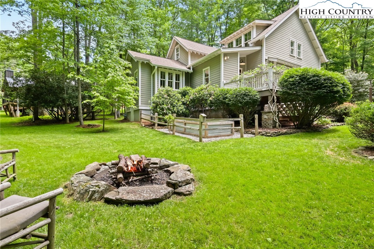

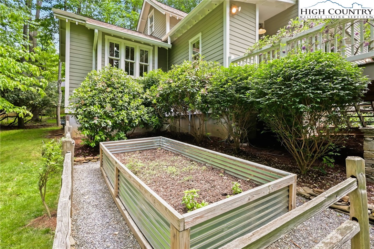


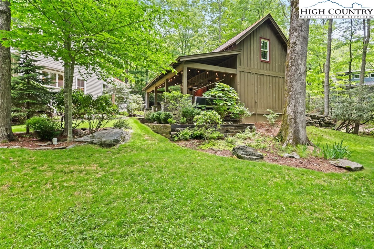

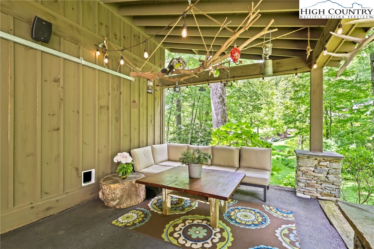
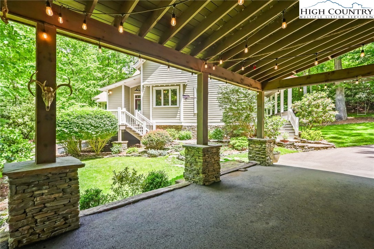

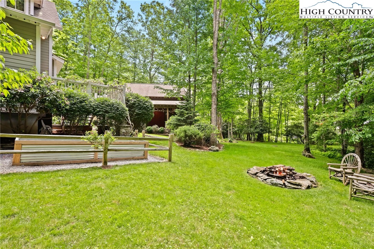
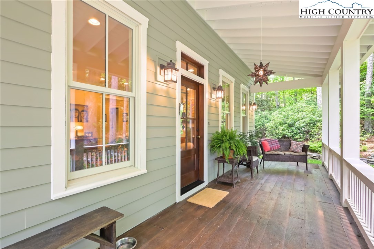
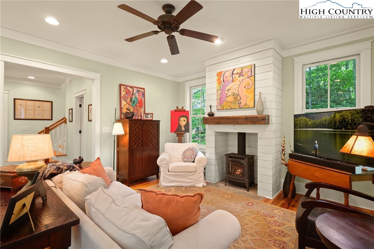
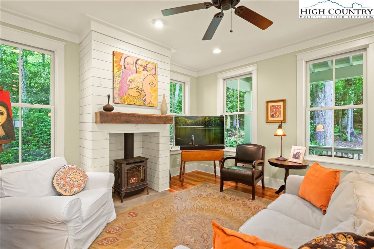
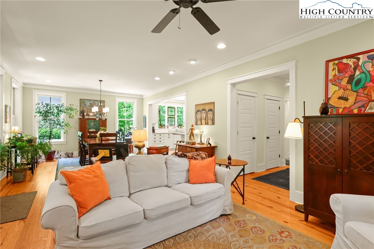
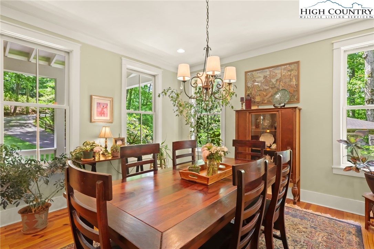
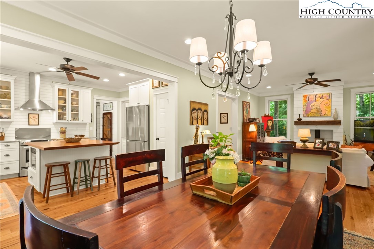



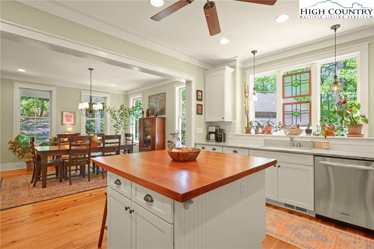

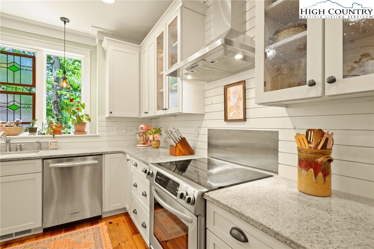
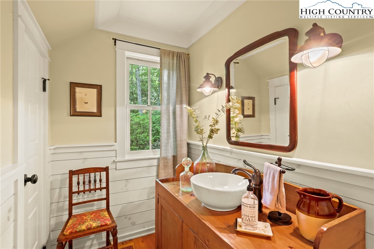
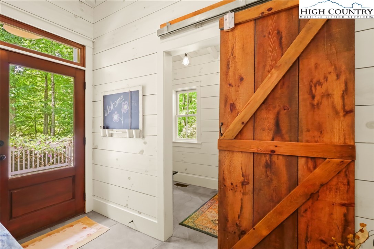
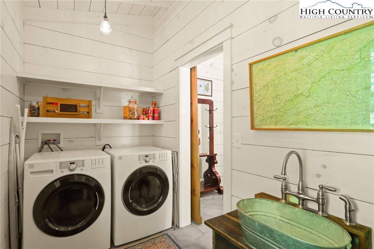
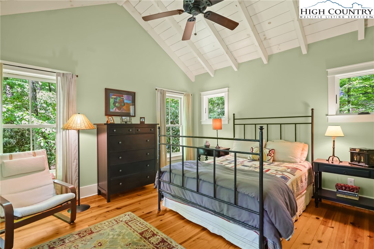
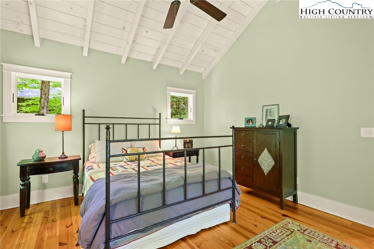
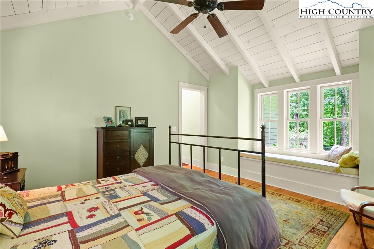
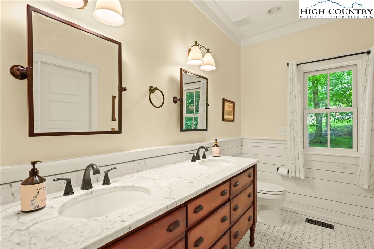
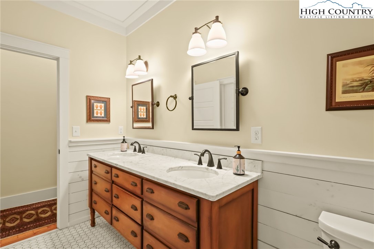
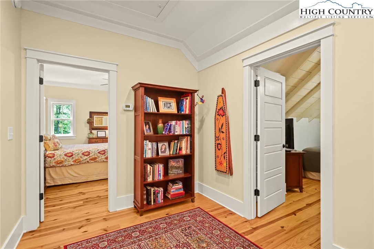


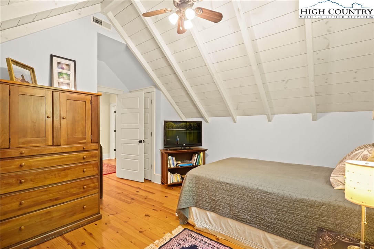

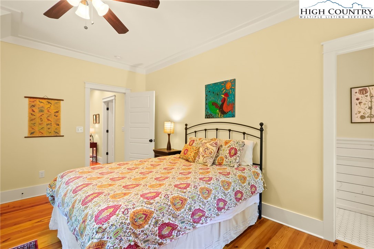
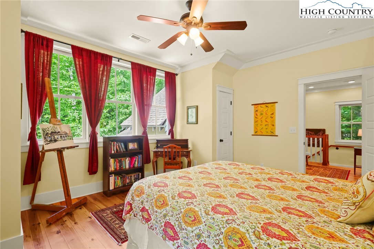

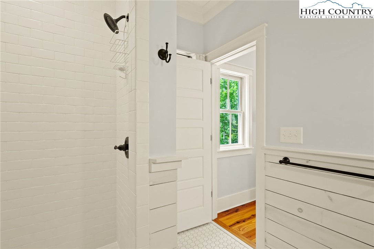
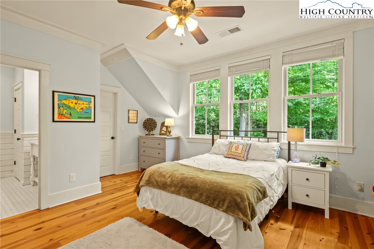
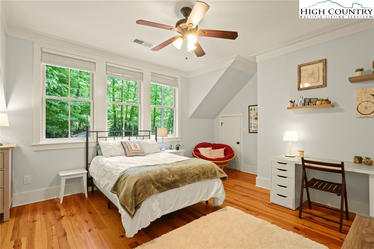
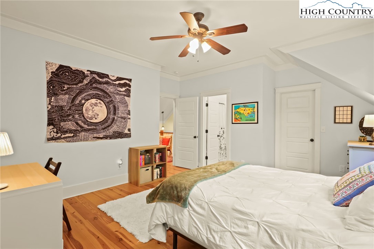
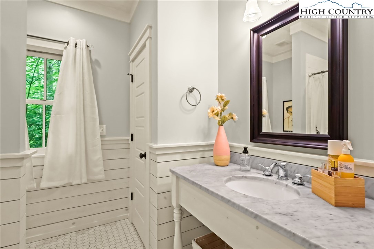
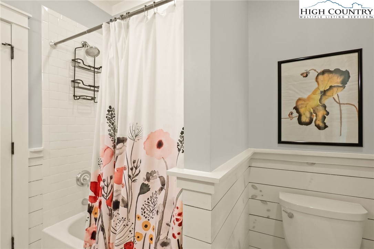
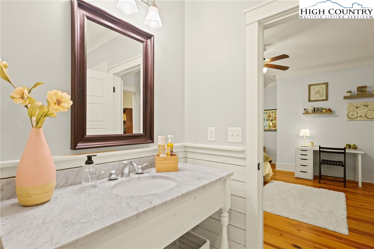
Highest and Best Deadline of 5pm Monday the 10th. Welcome to Councill Oaks, a 92-acre gated residential neighborhood with 81 homesites conveniently located in the heart of Boone. Easy access to Downtown, ASU, Hardin Park Elementary, Watauga High, New Market Center, and all Boone has to offer! Enjoy the area's natural beauty with quiet streets and direct access to the Boone United Trail. Hike for miles and ascend close to 4000' in elevation, all right from your doorstep. Step inside this meticulously maintained 4-bedroom, 3.5-bathroom Craftsman-style home, where classic Arts & Crafts details blend seamlessly with rustic NC mountain touches. The 980 sq ft detached garage offers endless possibilities, including a second-story space ripe for customization to suit your needs. A covered area provides an ideal spot for outdoor entertaining or relaxing by the expansive flat yard that is contiguous with a stream and 14.75 acres of green space. Stay comfortable year-round with a natural gas and heat pump dual fuel system on the main floor, while the second floor boasts its own heat pump. Underneath the home, you will find an encapsulated and dehumidified crawlspace with plenty of room for storage. Rare opportunity in one of Boone's premier neighborhoods.
Listing ID:
250142
Property Type:
Single Family
Year Built:
2011
Bedrooms:
4
Bathrooms:
3 Full, 1 Half
Sqft:
2531
Acres:
0.930
Garage/Carport:
1
Map
Latitude: 36.222773 Longitude: -81.669014
Location & Neighborhood
City: Boone
County: Watauga
Area: 1-Boone, Brushy Fork, New River
Subdivision: Councill Oaks
Environment
Utilities & Features
Heat: Electric, Forced Air, Fireplaces, Gas, Heat Pump
Sewer: Public Sewer
Utilities: Cable Available, High Speed Internet Available
Appliances: Dryer, Dishwasher, Electric Range, Electric Water Heater, Refrigerator, Washer
Parking: Driveway, Detached, Garage, One Car Garage, Oversized, Paved, Private
Interior
Fireplace: Free Standing, Vented, Gas
Sqft Living Area Above Ground: 2531
Sqft Total Living Area: 2531
Exterior
Exterior: Paved Driveway
Style: Craftsman, Mountain
Construction
Construction: Concrete, Stone, Wood Frame
Garage: 1
Roof: Architectural, Metal, Shingle
Financial
Property Taxes: $3,338
Other
Price Per Sqft: $395
Price Per Acre: $1,075,161
The data relating this real estate listing comes in part from the High Country Multiple Listing Service ®. Real estate listings held by brokerage firms other than the owner of this website are marked with the MLS IDX logo and information about them includes the name of the listing broker. The information appearing herein has not been verified by the High Country Association of REALTORS or by any individual(s) who may be affiliated with said entities, all of whom hereby collectively and severally disclaim any and all responsibility for the accuracy of the information appearing on this website, at any time or from time to time. All such information should be independently verified by the recipient of such data. This data is not warranted for any purpose -- the information is believed accurate but not warranted.
Our agents will walk you through a home on their mobile device. Enter your details to setup an appointment.