Category
Price
Min Price
Max Price
Beds
Baths
SqFt
Acres
You must be signed into an account to save your search.
Already Have One? Sign In Now
This Listing Sold On September 20, 2024
251389 Sold On September 20, 2024
2
Beds
2
Baths
1149
Sqft
0.000
Acres
$292,000
Sold
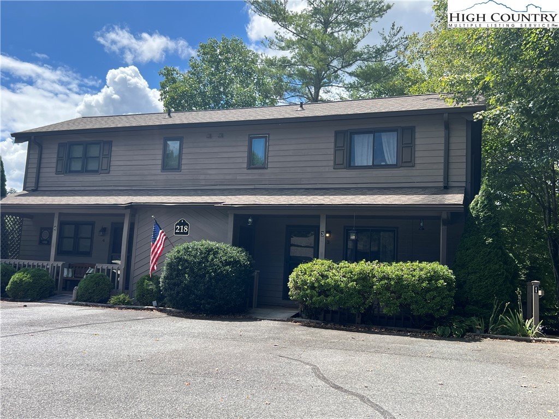
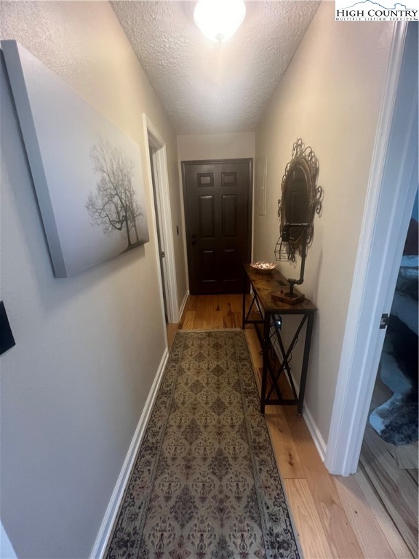
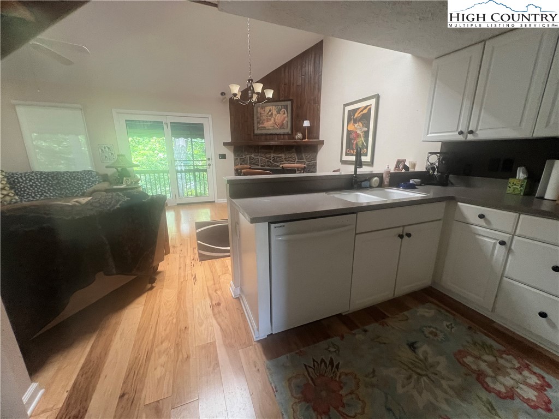
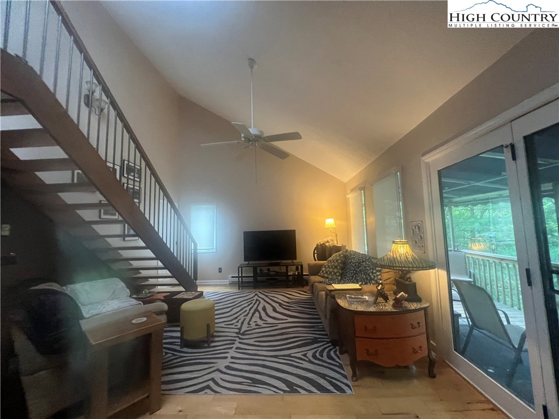
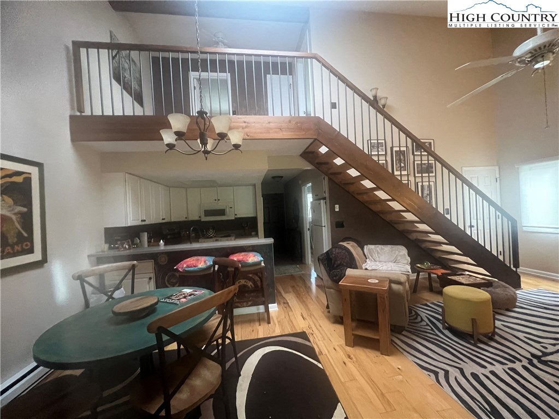
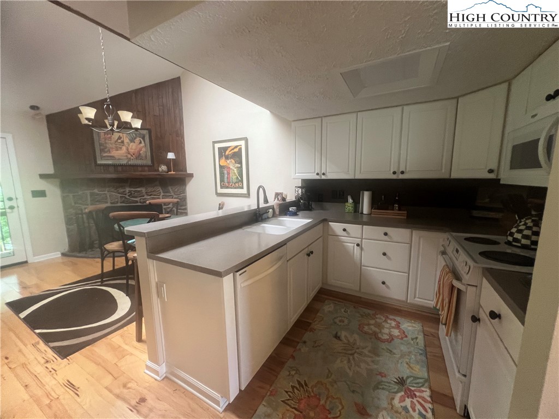
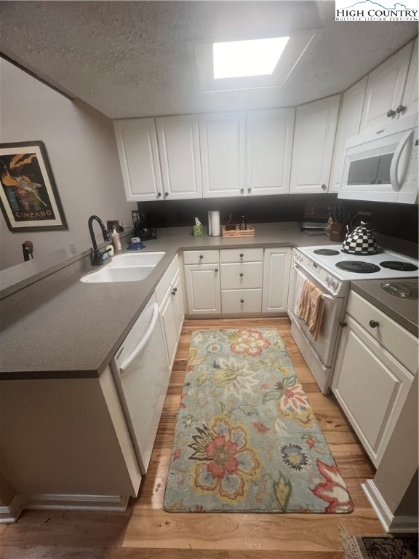
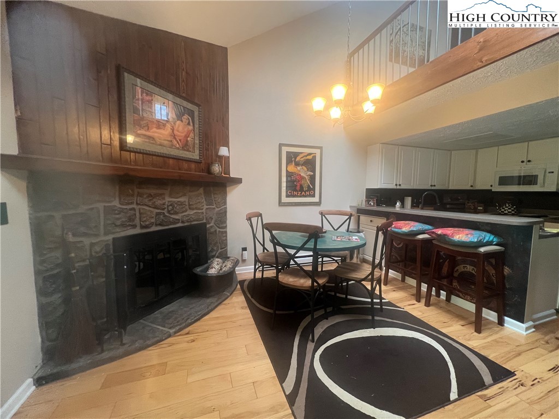
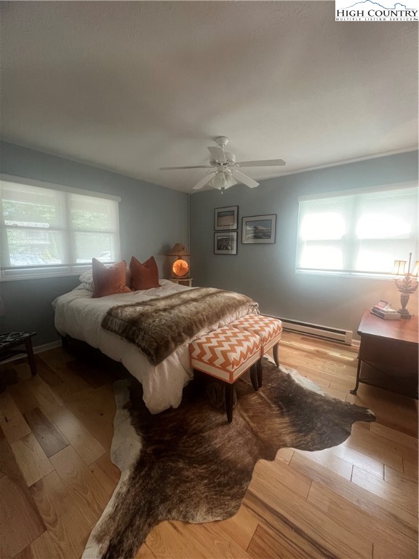
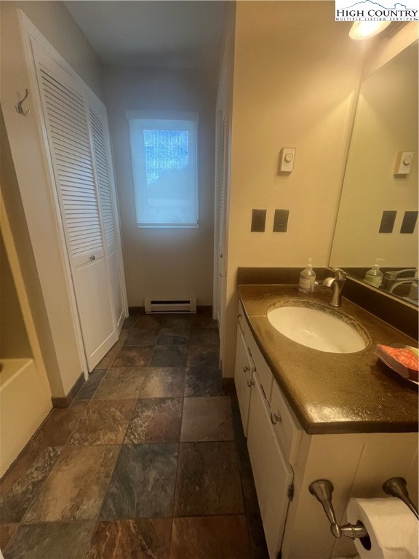
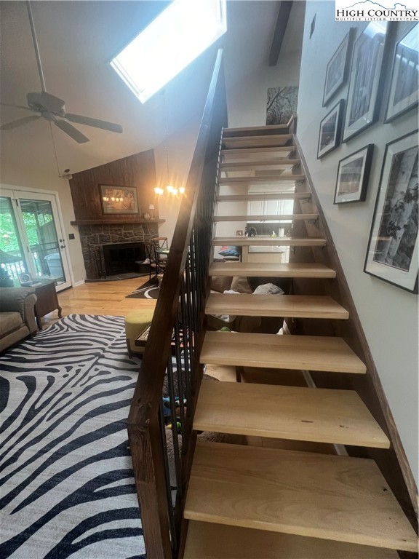
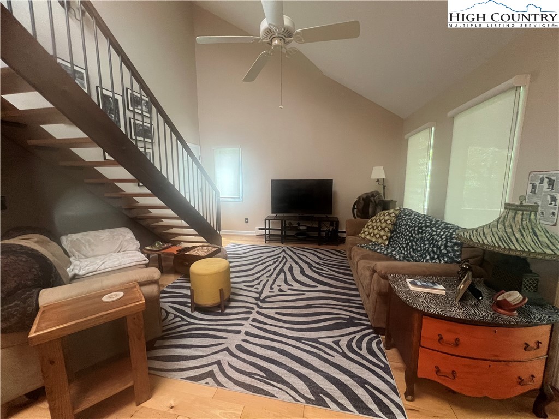
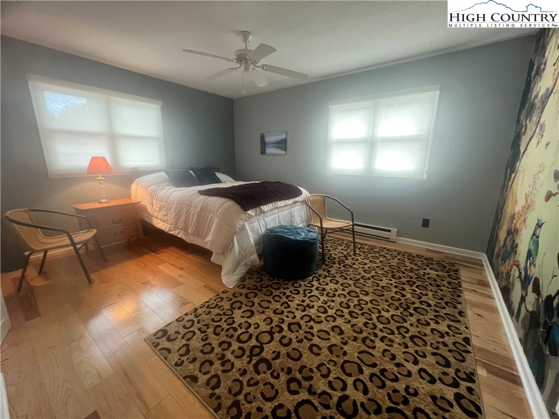
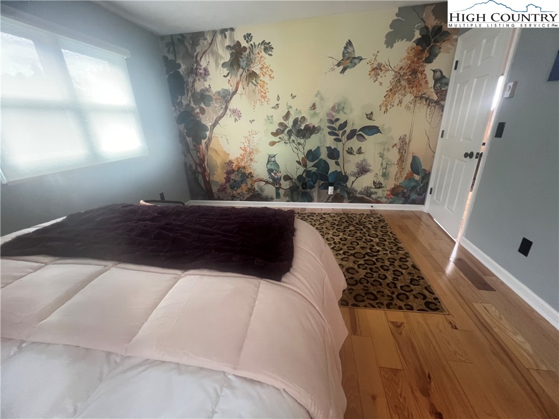
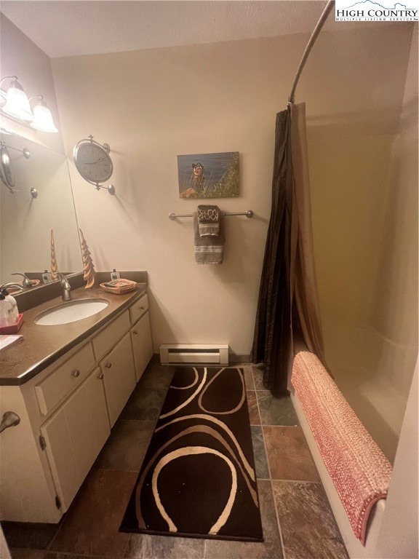
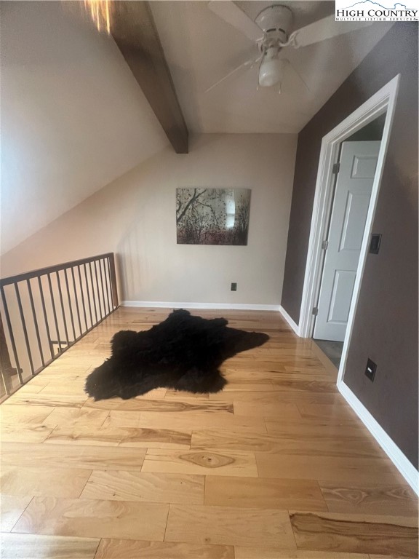
Rare, hard to find ‘lock and leave’ updated 2 bedroom/ 2 bath condo with easy access and living on the main floor, no steps in The High Country, close to Boone; Blowing Rock and the Town of Banner Elk. This home is cute as could be ready to move into; High ceiling in the living room lends itself to the open concept floor plan. Updated wood floors and slate tile in the Bathroom, new interior paint, custom modern LG Hi Mac Counter tops with custom clean cabinets. The loft would easily have a daybed for a 3rd sleeping area. The skylight allows a lot more natural light in, the walls boast custom wall decor paper from Germany. The fireplace is wood burning and would be cozy in winter. The owner has priced this home to sell; it will not last. There is an additional fee of $50/month for paint fund, per Tammy at Advanced Realty this is anticipated to continue for 12 months. Please qualified buyers only, it’s a great easy entry level home that you can call your mountain escape getaway to enjoy the cooler summers and all 4 season amenities the area offers. Enjoy sitting on the front porch, private deck or visiting neighbors at the gazebbo. The proposed assessment is not determined yet. There are rental restrictions, no STR.
Listing ID:
251389
Property Type:
Condominium
Year Built:
1985
Bedrooms:
2
Bathrooms:
2 Full, 0 Half
Sqft:
1149
Acres:
0.000
Map
Latitude: 36.155993 Longitude: -81.776927
Location & Neighborhood
City: Banner Elk
County: Watauga
Area: 5-Watauga, Shawneehaw
Subdivision: South Slope Overlook
Environment
Utilities & Features
Heat: Baseboard, Electric
Sewer: Community Coop Sewer
Appliances: Dryer, Dishwasher, Electric Cooktop, Electric Water Heater, Refrigerator, Washer
Parking: Driveway, No Garage, Paved, Private
Interior
Fireplace: One
Windows: Window Treatments
Sqft Living Area Above Ground: 1149
Sqft Total Living Area: 1149
Exterior
Exterior: Paved Driveway
Style: Cape Cod, Contemporary
Construction
Construction: Wood Siding, Wood Frame
Roof: Architectural, Shingle
Financial
Property Taxes: $660
Other
Price Per Sqft: $261
The data relating this real estate listing comes in part from the High Country Multiple Listing Service ®. Real estate listings held by brokerage firms other than the owner of this website are marked with the MLS IDX logo and information about them includes the name of the listing broker. The information appearing herein has not been verified by the High Country Association of REALTORS or by any individual(s) who may be affiliated with said entities, all of whom hereby collectively and severally disclaim any and all responsibility for the accuracy of the information appearing on this website, at any time or from time to time. All such information should be independently verified by the recipient of such data. This data is not warranted for any purpose -- the information is believed accurate but not warranted.
Our agents will walk you through a home on their mobile device. Enter your details to setup an appointment.