Category
Price
Min Price
Max Price
Beds
Baths
SqFt
Acres
You must be signed into an account to save your search.
Already Have One? Sign In Now
This Listing Sold On March 21, 2025
252501 Sold On March 21, 2025
2
Beds
2
Baths
974
Sqft
0.000
Acres
$302,325
Sold
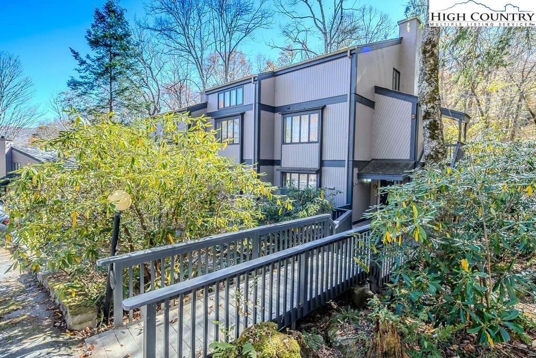
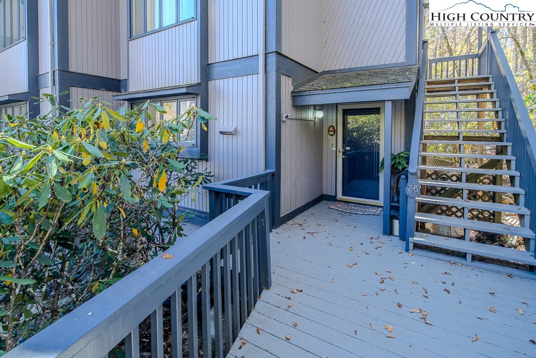
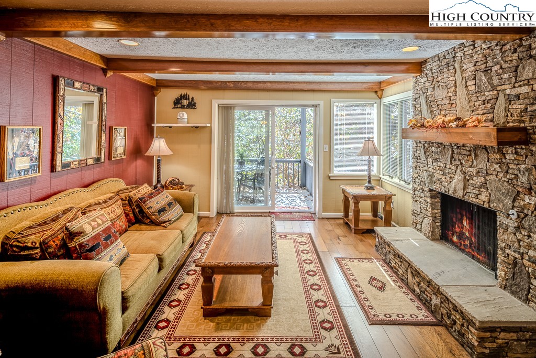
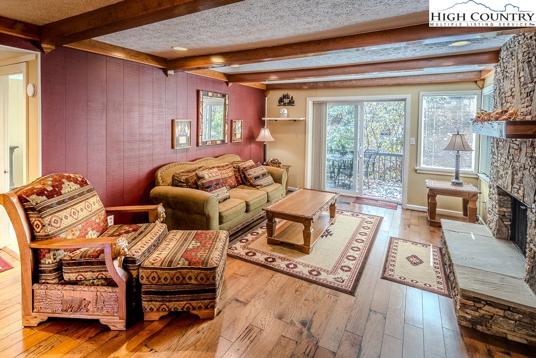
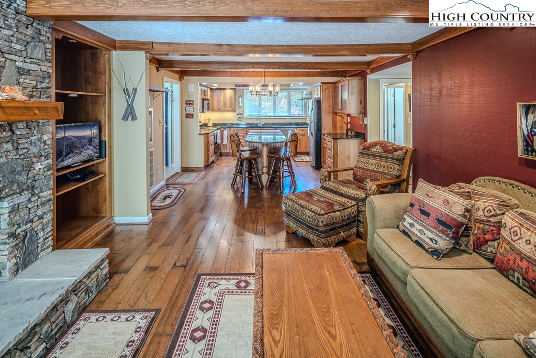
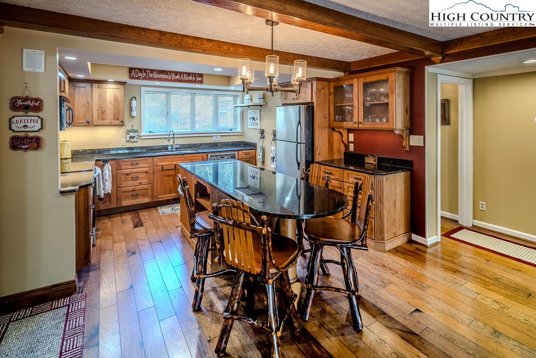
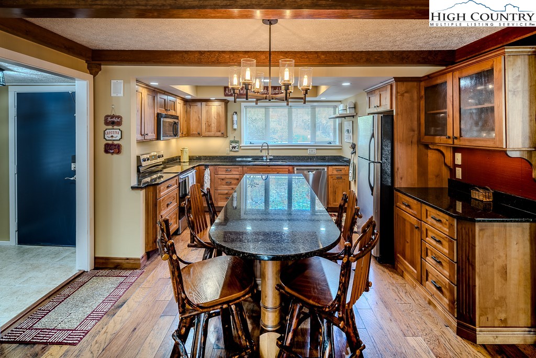
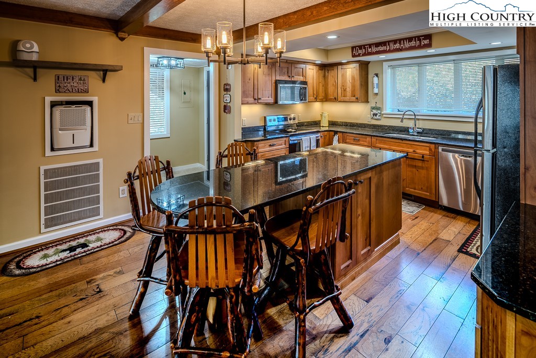
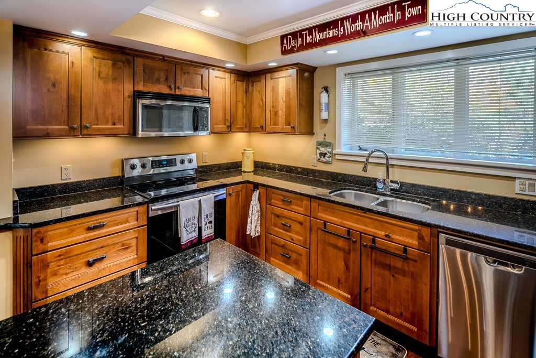
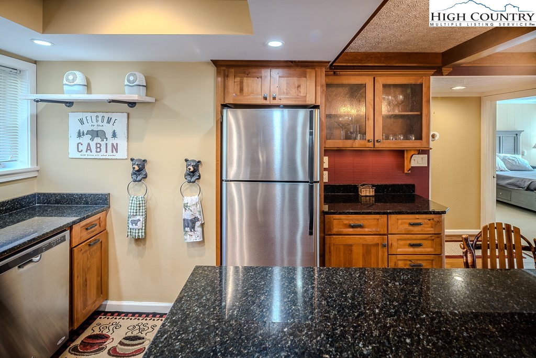
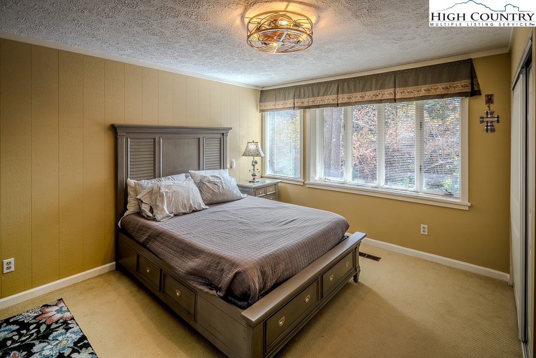
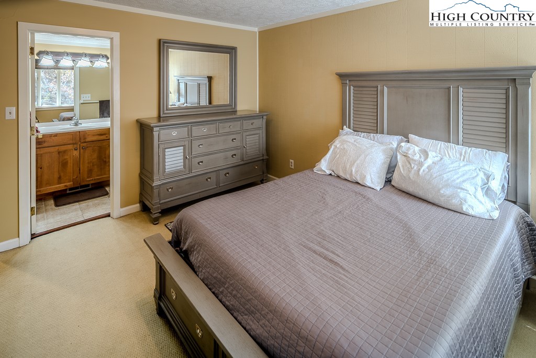
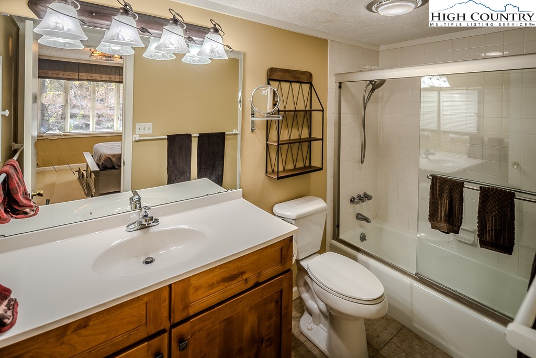
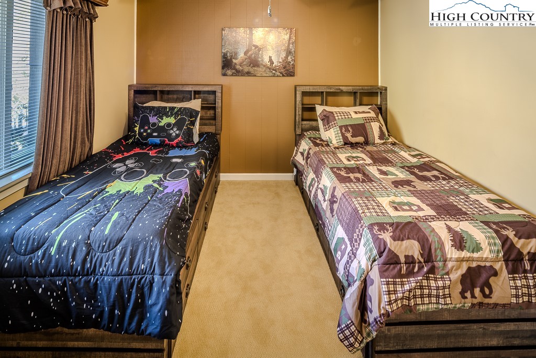
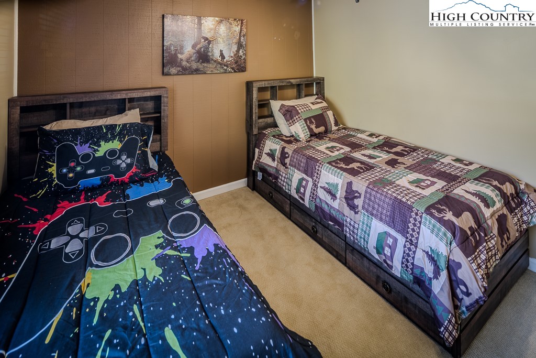
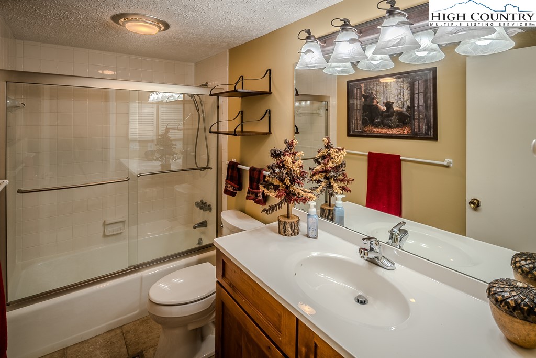
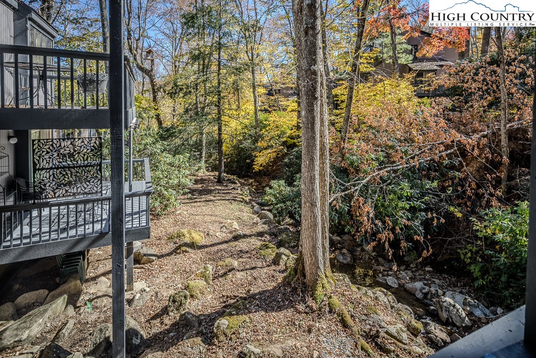
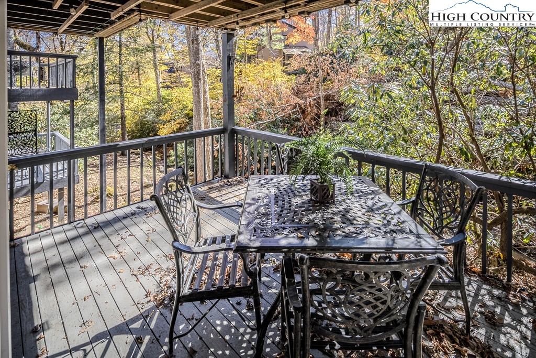
Discover Your Dream Retreat at Sugar Mountain! Welcome to your charming 2-bedroom, 2-bath condo at The Glen, where tranquility meets adventure! Nestled alongside a peaceful stream, this delightful haven is perfect for those seeking a serene getaway or a year-round lifestyle. Step inside the nice new front door to find an upgraded kitchen featuring beautiful cabinetry and stunning granite countertops, seamlessly opening into a cozy living room complete with a warm fireplace. Whether you’re unwinding after a thrilling day on the slopes or enjoying a quiet evening in, this space is designed for comfort and relaxation. Furnished and ready to enjoy. Only a few exceptions (list to be provided). Adventure awaits just a short drive away! Enjoy year-round activities like tennis at the Sugar Mountain Tennis Club, golfing on a fantastic course, mountain biking, skiing, and tubing at Sugar Mountain Resort—all within a convenient ½ mile. Plus, you’ll love the easy access to shopping and dining in charming Banner Elk and Boone. This condo is versatile, perfect as a primary residence, a secondary retreat, or even a short-term rental. Don’t miss out on this incredible opportunity to own a slice of paradise in Sugar Mountain! Schedule your tour today and start living the mountain lifestyle you’ve always dreamed of!
Listing ID:
252501
Property Type:
Condominium
Year Built:
1973
Bedrooms:
2
Bathrooms:
2 Full, 0 Half
Sqft:
974
Acres:
0.000
Map
Latitude: 36.132791 Longitude: -81.859056
Location & Neighborhood
City: Sugar Mountain
County: Avery
Area: 8-Banner Elk
Subdivision: The Glen
Environment
Utilities & Features
Heat: Electric, Fireplaces, Heat Pump
Sewer: Community Coop Sewer
Utilities: Cable Available
Appliances: Dryer, Dishwasher, Electric Range, Electric Water Heater, Microwave Hood Fan, Microwave, Refrigerator, Washer
Parking: Asphalt, Driveway
Interior
Fireplace: One, Gas, Stone, Vented, Propane
Windows: Window Treatments
Sqft Living Area Above Ground: 974
Sqft Total Living Area: 974
Exterior
Style: Mountain
Construction
Construction: Wood Siding, Wood Frame
Roof: Asphalt, Shingle
Financial
Property Taxes: $1,588
Other
Price Per Sqft: $332
The data relating this real estate listing comes in part from the High Country Multiple Listing Service ®. Real estate listings held by brokerage firms other than the owner of this website are marked with the MLS IDX logo and information about them includes the name of the listing broker. The information appearing herein has not been verified by the High Country Association of REALTORS or by any individual(s) who may be affiliated with said entities, all of whom hereby collectively and severally disclaim any and all responsibility for the accuracy of the information appearing on this website, at any time or from time to time. All such information should be independently verified by the recipient of such data. This data is not warranted for any purpose -- the information is believed accurate but not warranted.
Our agents will walk you through a home on their mobile device. Enter your details to setup an appointment.