Category
Price
Min Price
Max Price
Beds
Baths
SqFt
Acres
You must be signed into an account to save your search.
Already Have One? Sign In Now
This Listing Sold On June 26, 2020
221539 Sold On June 26, 2020
2
Beds
2
Baths
1634
Sqft
2.430
Acres
$245,000
Sold
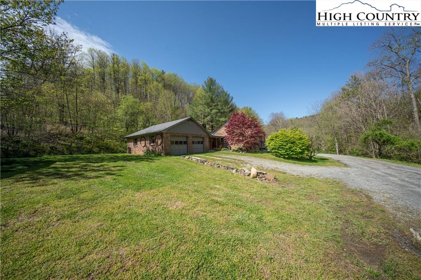
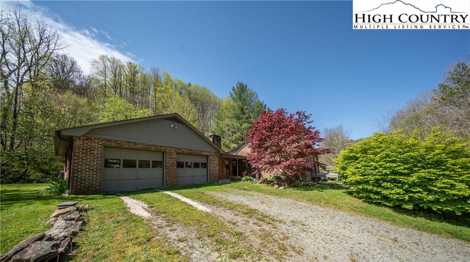
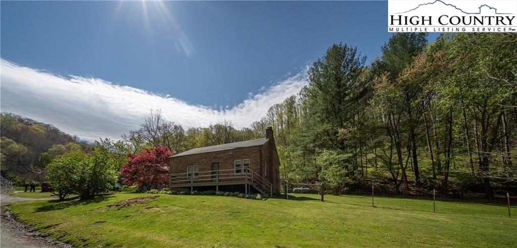
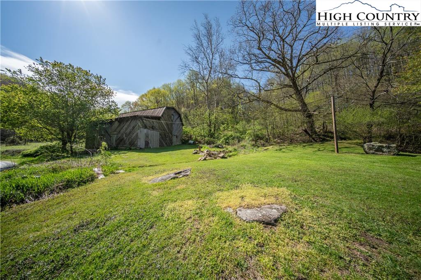
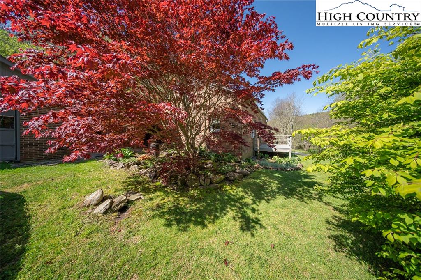
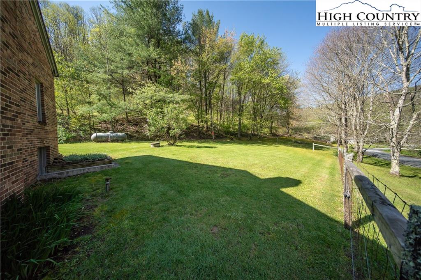
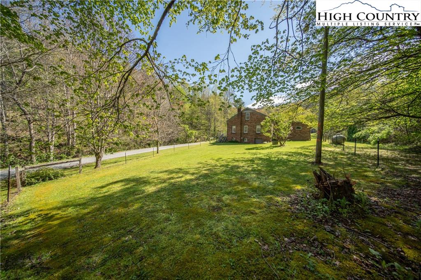
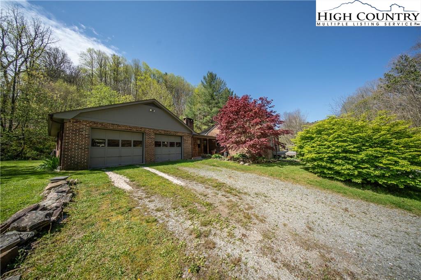
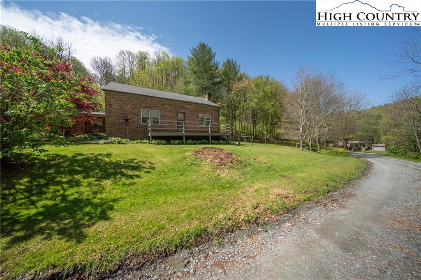
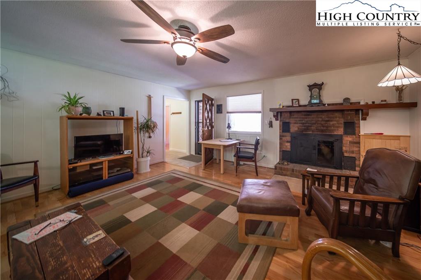
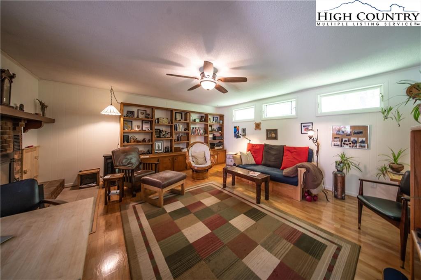
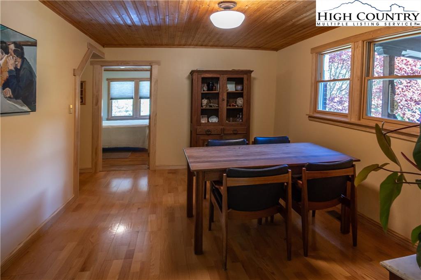
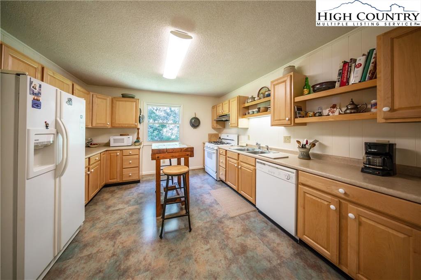
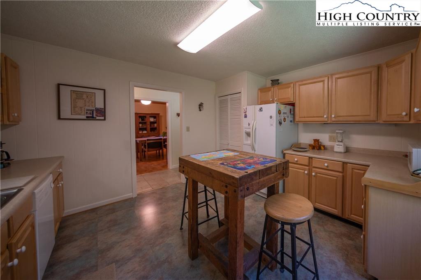
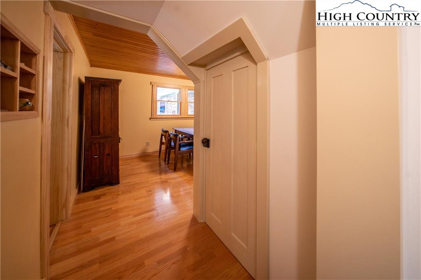
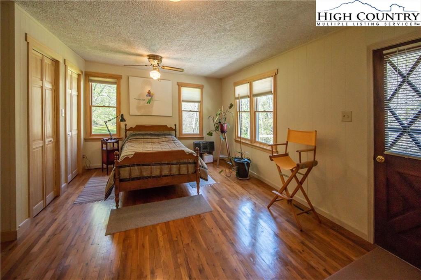
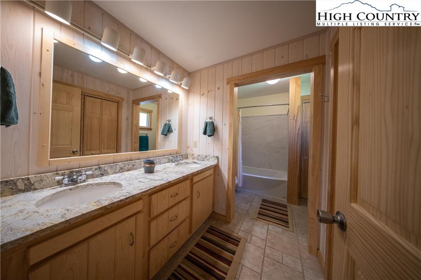
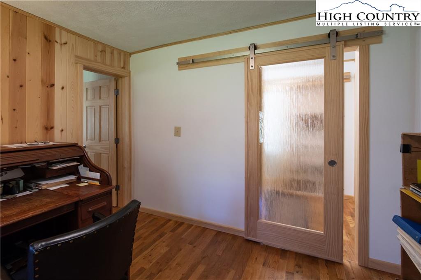
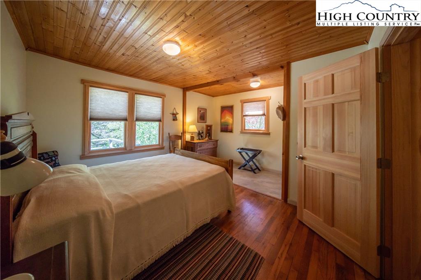
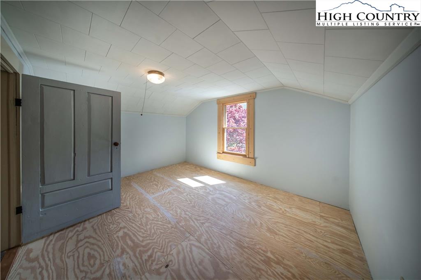
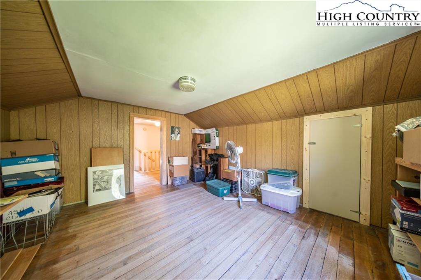
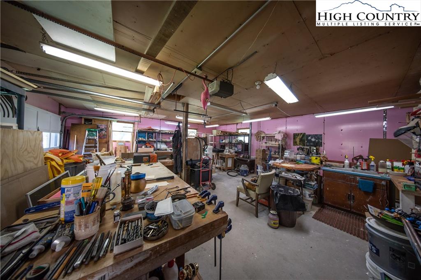
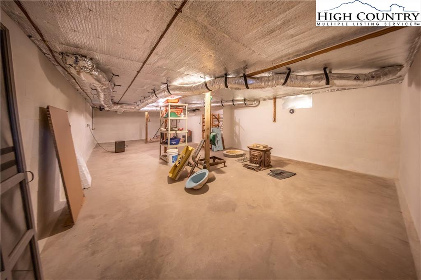
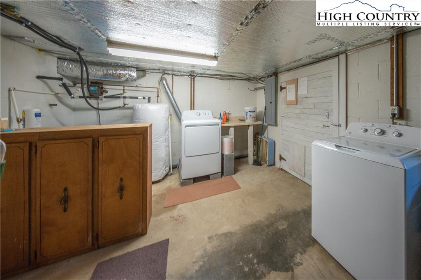
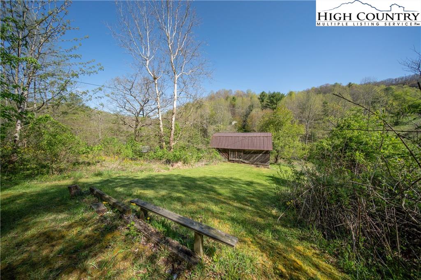
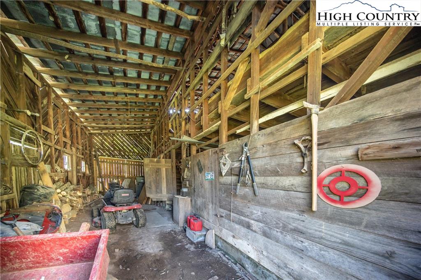
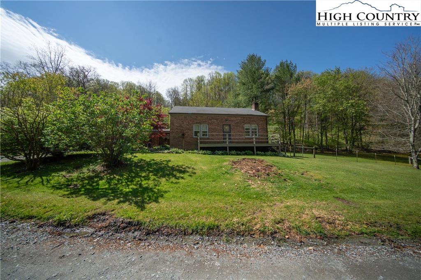
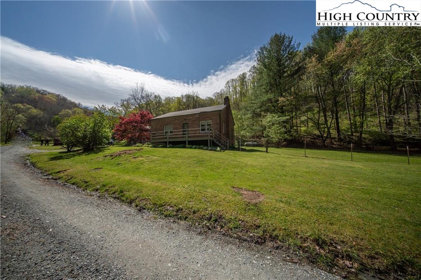
Well maintained and nicely updated 1,640+ sq. ft. home with 2.43 acres and a large barn, providing an affordable opportunity for peaceful, country living in the Sugar Grove community. Home has 400+ sq. ft. of heated attic space (2 rooms with windows), but ceiling height is just below 7 ft. These rooms would function well as office or studio spaces. The main floor offers a comfortable living room with wood-burning fireplace, large kitchen, spacious dining room, two bedrooms, and two recently updated full bathrooms, plus a third sleeping room or office/multi-purpose room. The small basement is dry and has the laundry area and workshop space. Second large basement. Two car garage is oversized with 700+ sq. ft. Side yard is fenced for your favorite pet. Sunny and flat yard offers gardening opportunities galore. Additional features include handsome laminate and wood floors, natural light, wood-burning fireplace, large barn, a number of newer windows, and an opportunity to finish off more heated space. Home is priced to sell. No septic permit found. Home was built per records in 1950. Septic tank pumped in 2017. Pressure tank and filter unit replaced in 2020. HW heater replaced in 2019.
Listing ID:
221539
Property Type:
Single Family
Year Built:
1950
Bedrooms:
2
Bathrooms:
2 Full, 0 Half
Sqft:
1634
Acres:
2.430
Garage/Carport:
2 Car, Oversized
Map
Latitude: 36.259416 Longitude: -81.806065
Location & Neighborhood
City: Vilas
County: Watauga
Area: 6-Laurel Creek, Beaver Dam, Beech Mountain
Subdivision: None
Zoning: None
Environment
Utilities & Features
Heat: Forced Air-Propane
Auxiliary Heat Source: Fireplace-Wood
Hot Water: Electric
Internet: Yes
Sewer: Septic Permit Unavailable
Amenities: Barn, Cable Available, High Speed Internet, Long Term Rental Permitted, Short Term Rental Permitted
Appliances: Dishwasher, Dryer, Gas Range, Refrigerator, Washer
Interior
Fireplace: Brick, Woodburning
Sqft Living Area Above Ground: 1634
Sqft Total Living Area: 1634
Sqft Unfinished Basement: 927
Exterior
Exterior: Brick
Style: Mountain
Porch / Deck: Open
Driveway: Private Gravel
Construction
Construction: Wood Frame
Attic: Finished Low Ceiling, Floored, Other-See Remarks
Basement: Unfinish-Basement
Garage: 2 Car, Oversized
Roof: Asphalt Shingle
Financial
Property Taxes: $899
Financing: Cash/New
Other
Price Per Sqft: $152
Price Per Acre: $102,469
The data relating this real estate listing comes in part from the High Country Multiple Listing Service ®. Real estate listings held by brokerage firms other than the owner of this website are marked with the MLS IDX logo and information about them includes the name of the listing broker. The information appearing herein has not been verified by the High Country Association of REALTORS or by any individual(s) who may be affiliated with said entities, all of whom hereby collectively and severally disclaim any and all responsibility for the accuracy of the information appearing on this website, at any time or from time to time. All such information should be independently verified by the recipient of such data. This data is not warranted for any purpose -- the information is believed accurate but not warranted.
Our agents will walk you through a home on their mobile device. Enter your details to setup an appointment.