Category
Price
Min Price
Max Price
Beds
Baths
SqFt
Acres
You must be signed into an account to save your search.
Already Have One? Sign In Now
This Listing Sold On April 4, 2025
252377 Sold On April 4, 2025
4
Beds
2
Baths
1856
Sqft
0.710
Acres
$262,000
Sold
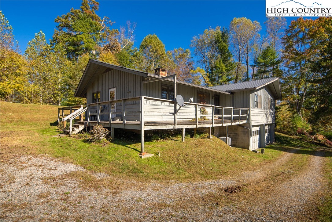
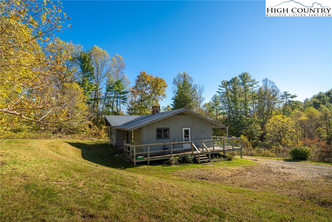
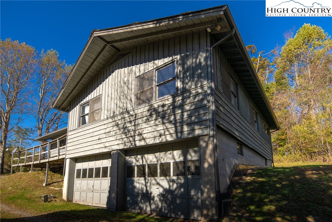
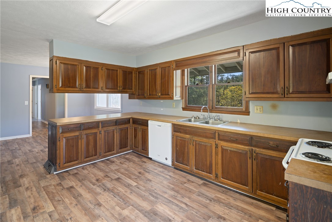
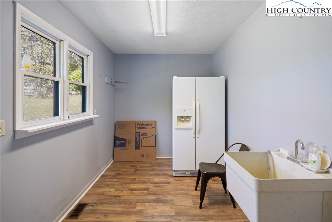
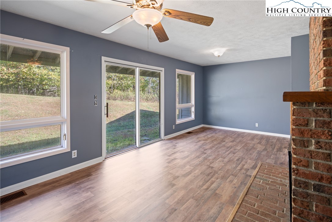
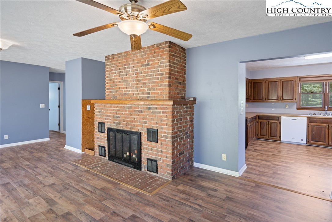
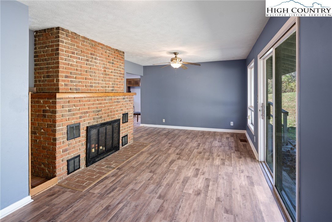
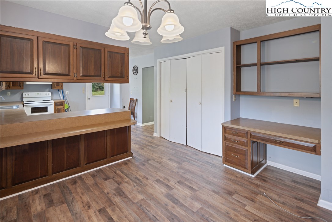
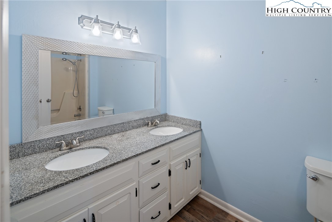
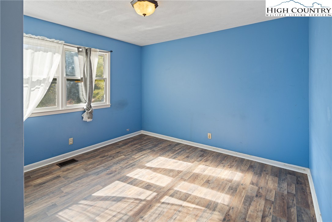
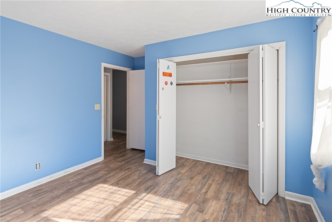
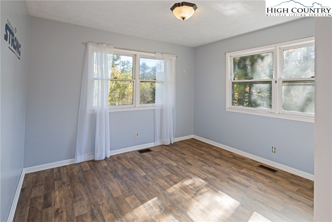
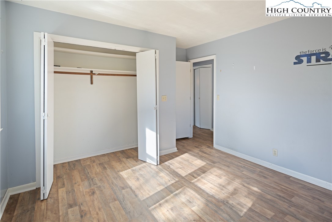
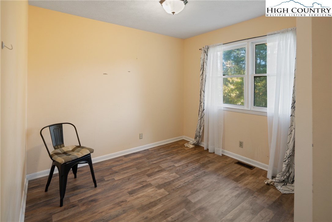
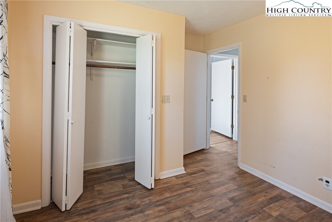
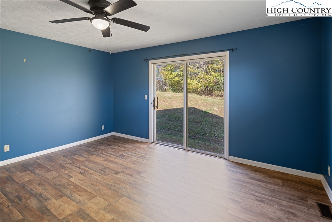
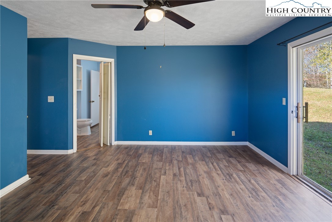
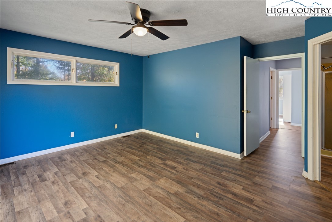
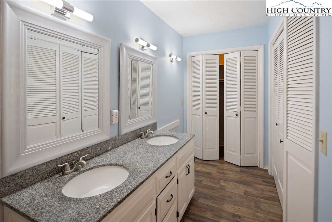
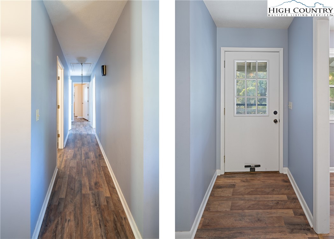
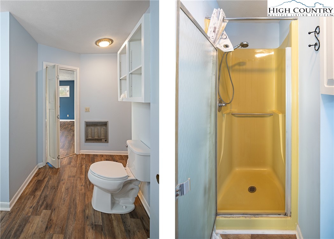
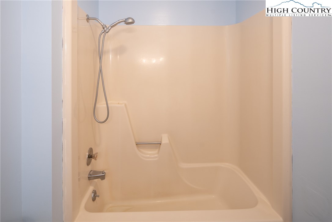
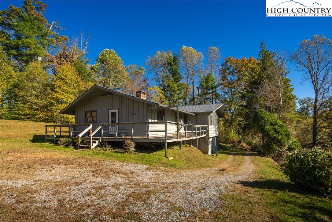
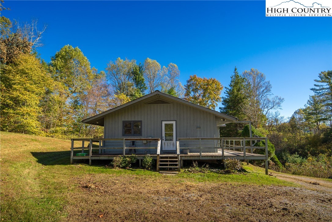
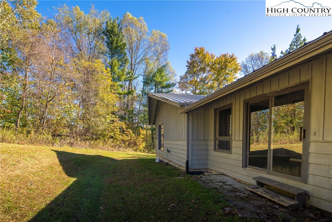
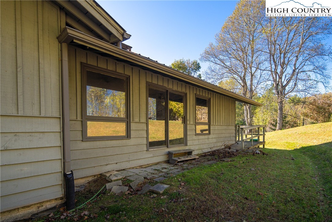
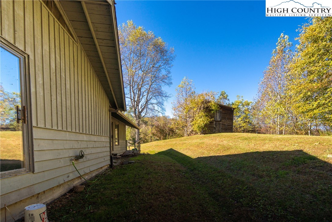
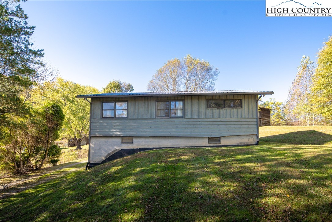
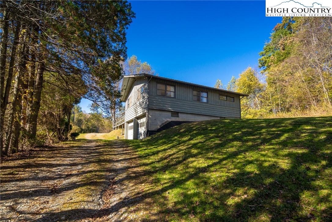
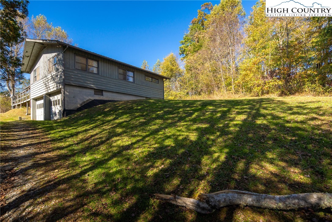
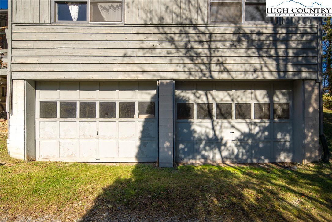
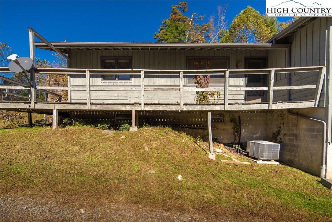
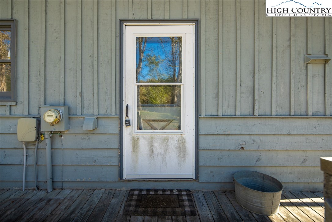
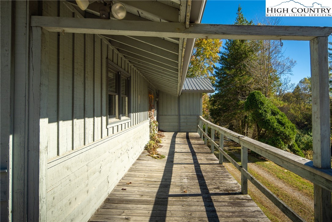
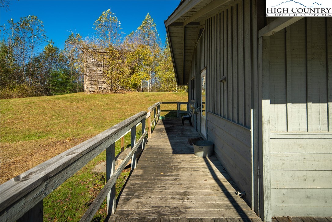
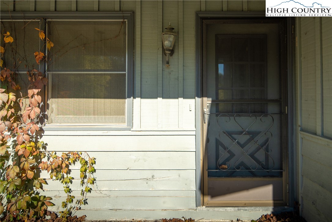
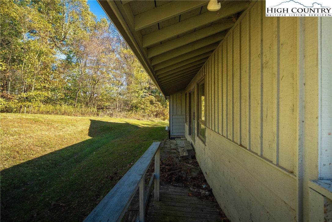
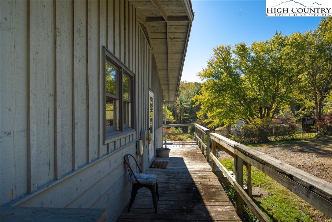
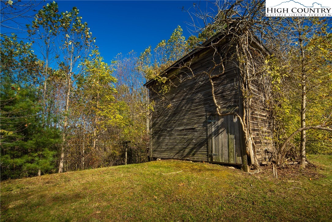
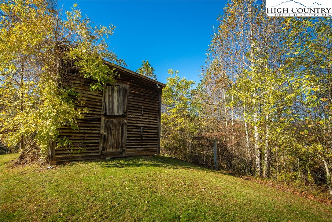
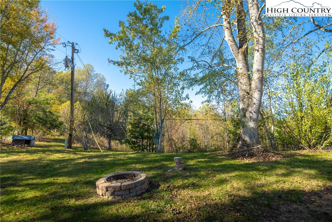
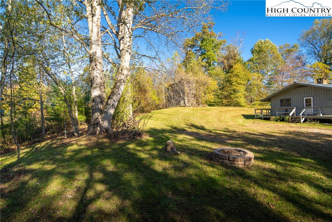
Fantastic 4 bed/ 2 bath home featuring one level living, privacy, and only 30 minutes to Boone in the beautiful Bethel community! Home is situated on almost 3/4 of an acre with a great yard, barn for storage or workshop, and lovely fire pit area. Inside are all new laminate floors throughout every inch of the living area. Living area is graced by a large brick fireplace which was designed to burn wood and also has a sliding glass door for access directly to the back patio and back yard. Primary bedroom has its own bath with shower and large closet along with another full bath with tub shower to be shared by the remainder of the home. Wood siding and metal roof installed in 2017 mean that the color choice is yours and there should be no roofing costs for years to come. Deck wraps three sides and is partially covered and partially open. Basement is currently dirt floor and has an oversized two car garage, ample storage space, and the option to finish additional living space if so desired! Newer private well and heat pump for peace of mind and comfort in any conditions. Don't miss your opportunity for a beautiful home in a great area just waiting for you to put your touches on it, come and see today!
Listing ID:
252377
Property Type:
Single Family
Year Built:
1976
Bedrooms:
4
Bathrooms:
2 Full, 0 Half
Sqft:
1856
Acres:
0.710
Garage/Carport:
2
Map
Latitude: 36.292225 Longitude: -81.862919
Location & Neighborhood
City: Vilas
County: Watauga
Area: 6-Laurel Creek, Beaver Dam, Beech Mountain
Subdivision: None
Environment
Utilities & Features
Heat: Electric, Fireplaces, Heat Pump
Sewer: Septic Permit Unavailable, Septic Tank
Utilities: High Speed Internet Available, Septic Available
Appliances: Dishwasher, Electric Range, Electric Water Heater, Refrigerator
Parking: Basement, Driveway, Garage, Two Car Garage, Gravel, Private
Interior
Fireplace: Masonry, Wood Burning
Sqft Living Area Above Ground: 1856
Sqft Total Living Area: 1856
Exterior
Exterior: Fire Pit, Out Buildings, Gravel Driveway
Style: Ranch
Construction
Construction: Wood Siding, Wood Frame
Garage: 2
Roof: Metal
Financial
Property Taxes: $1,030
Other
Price Per Sqft: $148
Price Per Acre: $387,183
The data relating this real estate listing comes in part from the High Country Multiple Listing Service ®. Real estate listings held by brokerage firms other than the owner of this website are marked with the MLS IDX logo and information about them includes the name of the listing broker. The information appearing herein has not been verified by the High Country Association of REALTORS or by any individual(s) who may be affiliated with said entities, all of whom hereby collectively and severally disclaim any and all responsibility for the accuracy of the information appearing on this website, at any time or from time to time. All such information should be independently verified by the recipient of such data. This data is not warranted for any purpose -- the information is believed accurate but not warranted.
Our agents will walk you through a home on their mobile device. Enter your details to setup an appointment.