Category
Price
Min Price
Max Price
Beds
Baths
SqFt
Acres
You must be signed into an account to save your search.
Already Have One? Sign In Now
This Listing Sold On August 21, 2024
250916 Sold On August 21, 2024
3
Beds
3
Baths
1303
Sqft
0.360
Acres
$1,150,000
Sold
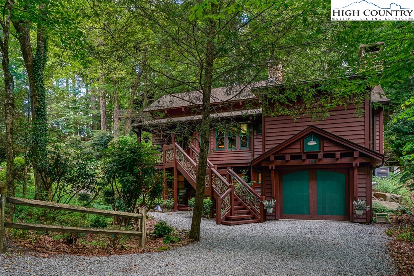
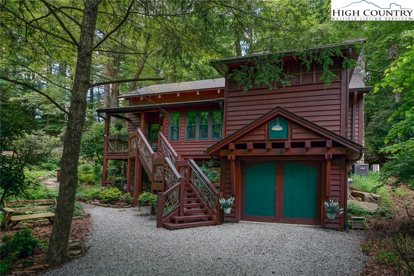
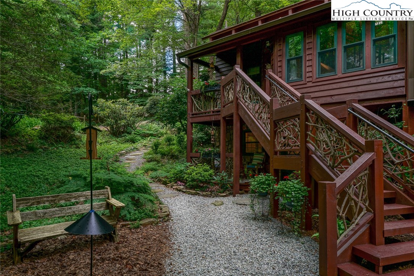
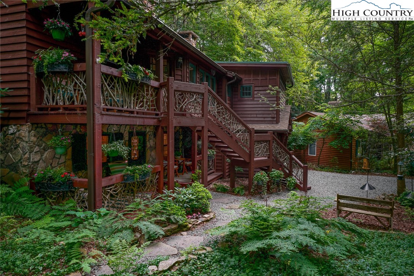

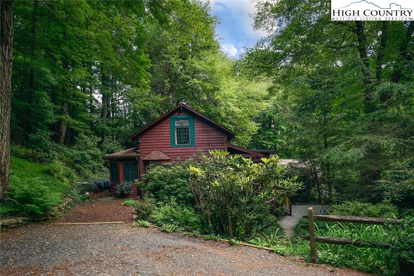
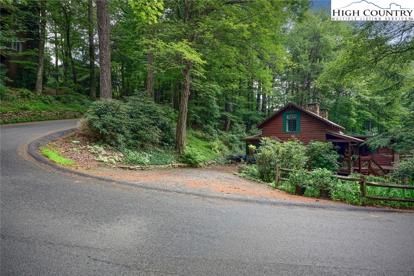
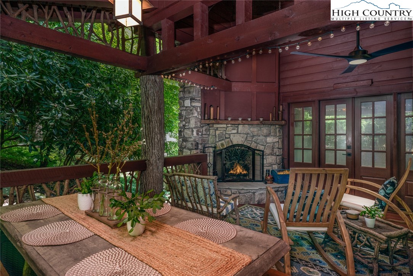
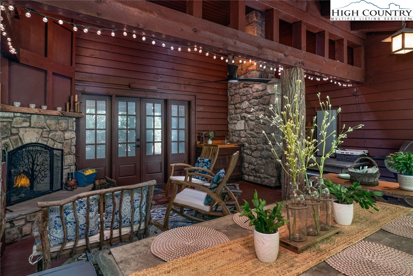
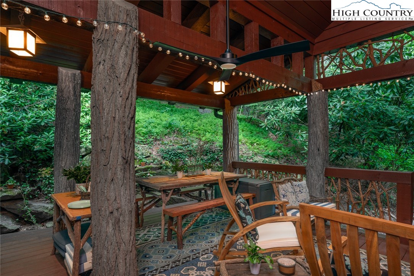
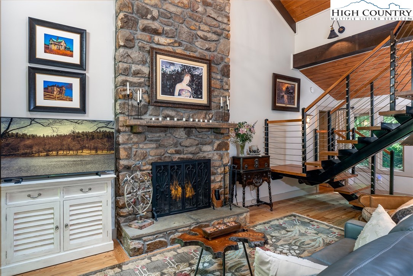
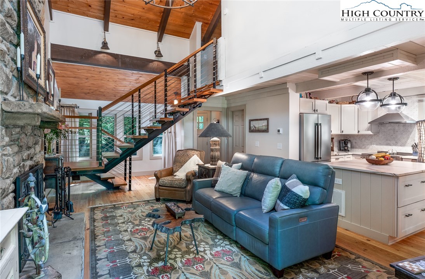
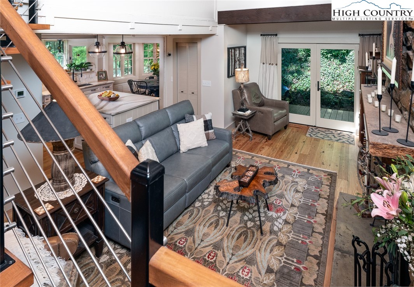
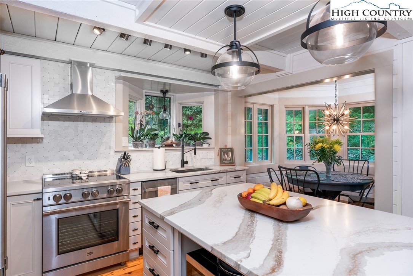
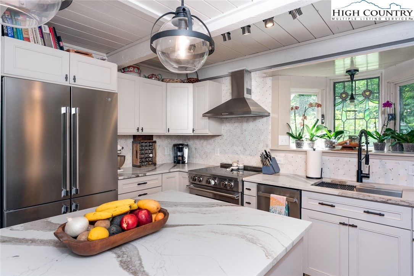
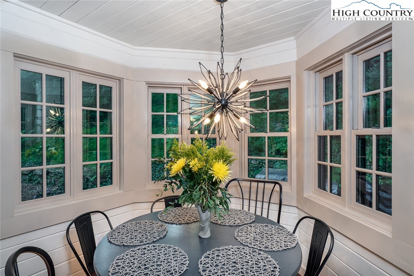
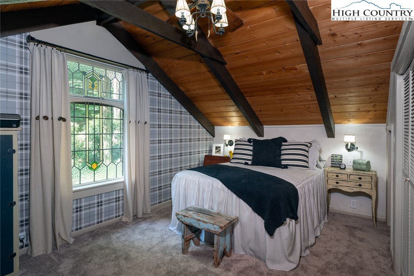


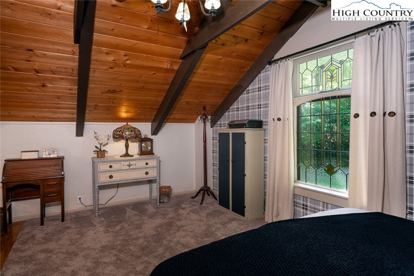

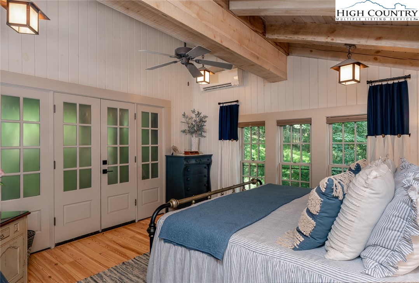
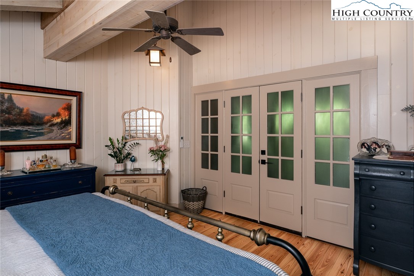

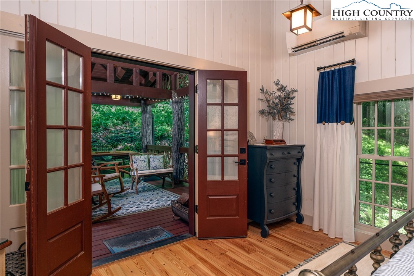
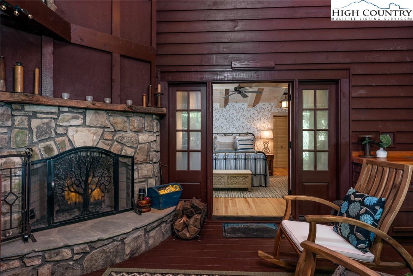
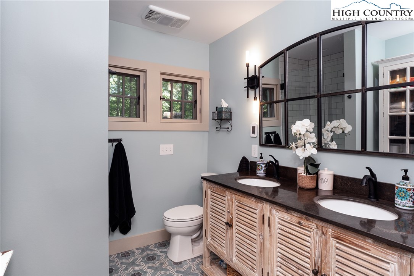

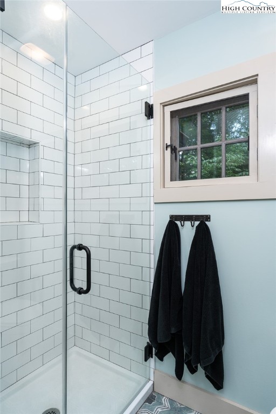
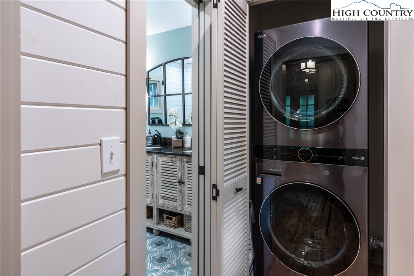

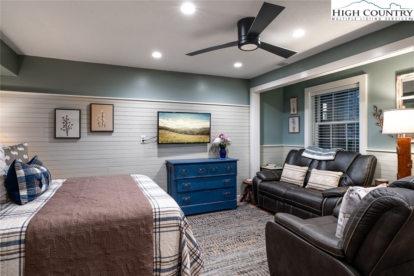
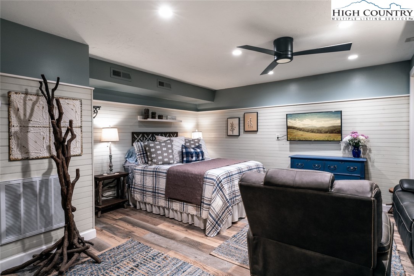
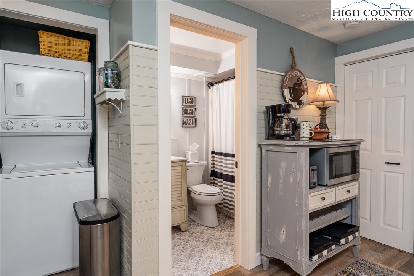
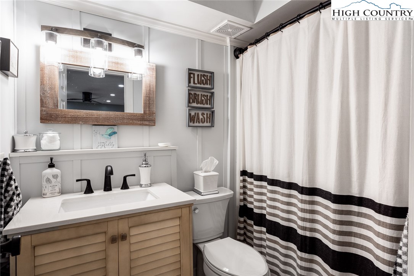
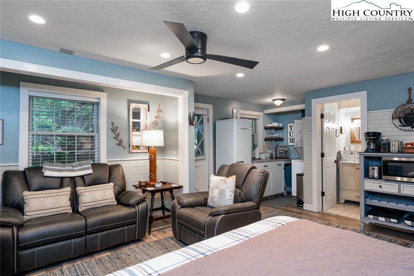
On the edge of the iconic Mayview neighborhood sits a storybook cottage. Masterfully renovated home close by Bass Lake and downtown Blowing Rock. No detail was left out by one of Blowing Rock's favorite renovators. The cottage charm and the outdoor space are quintessentially Blowing Rock. Newly reclaimed heart pine flooring set the tone for this bright jewel box home. A grand stone fireplace sits across from the expertly renovated kitchen, complete with Beko appliances and a commercial oven flanked by beautiful quartz countertops. The mountain atmosphere is created as you open the French doors in the primary bedroom to expose an Adirondack-style covered porch. The secluded covered porch features another graceful stone fireplace. Upper driveway allows for level entry into the rear of the house. From the lower driveway you have easy access to a charming mother-in-law suite with separate entrance. This space has been thoughtfully and comfortably designed with the same care as the main living area. The house is encompassed by beautiful trees and native plants adding to the cottage feel. Charming surprises around every corner include floating staircase, stained glass windows, exquisite tile work, rhododendron railings, skylights that flood the room with sunlight, and heavy timber design. This home is must-see.
Listing ID:
250916
Property Type:
Single Family
Year Built:
1980
Bedrooms:
3
Bathrooms:
3 Full, 0 Half
Sqft:
1303
Acres:
0.360
Garage/Carport:
1
Map
Latitude: 36.138196 Longitude: -81.688842
Location & Neighborhood
City: Blowing Rock
County: Watauga
Area: 4-BlueRdg, BlowRck YadVall-Pattsn-Globe-CALDWLL)
Subdivision: Mayview
Environment
Utilities & Features
Heat: Ductless, Electric, Forced Air
Sewer: Public Sewer
Utilities: Cable Available, High Speed Internet Available
Appliances: Dryer, Dishwasher, Exhaust Fan, Electric Water Heater, Disposal, Induction Cooktop, Refrigerator, Washer
Parking: Attached, Basement, Driveway, Garage, One Car Garage, Gravel, Private
Interior
Fireplace: Two, Stone
Windows: Double Pane Windows
Sqft Living Area Above Ground: 1303
Sqft Total Living Area: 1303
Exterior
Exterior: Gravel Driveway
Construction
Construction: Log, Wood Frame
Garage: 1
Roof: Asphalt, Shingle
Financial
Property Taxes: $2,622
Other
Price Per Sqft: $767
Price Per Acre: $2,777,778
The data relating this real estate listing comes in part from the High Country Multiple Listing Service ®. Real estate listings held by brokerage firms other than the owner of this website are marked with the MLS IDX logo and information about them includes the name of the listing broker. The information appearing herein has not been verified by the High Country Association of REALTORS or by any individual(s) who may be affiliated with said entities, all of whom hereby collectively and severally disclaim any and all responsibility for the accuracy of the information appearing on this website, at any time or from time to time. All such information should be independently verified by the recipient of such data. This data is not warranted for any purpose -- the information is believed accurate but not warranted.
Our agents will walk you through a home on their mobile device. Enter your details to setup an appointment.