Category
Price
Min Price
Max Price
Beds
Baths
SqFt
Acres
You must be signed into an account to save your search.
Already Have One? Sign In Now
This Listing Sold On July 22, 2019
215485 Sold On July 22, 2019
3
Beds
2.5
Baths
1562
Sqft
1.110
Acres
$360,000
Sold
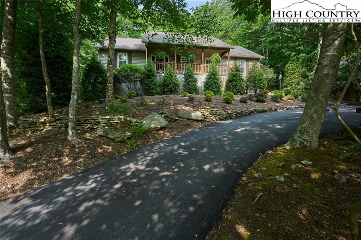
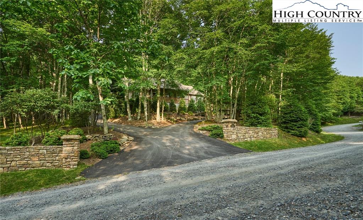
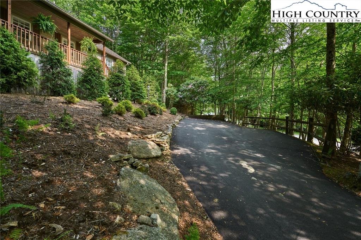
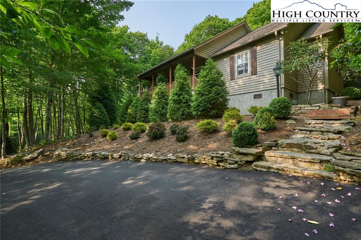
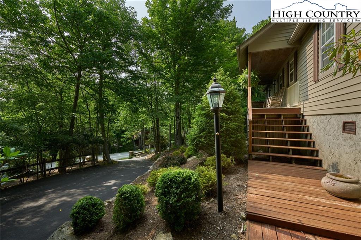
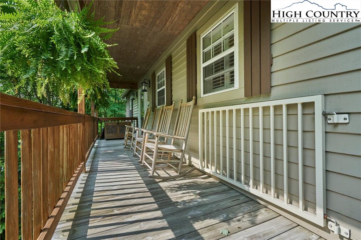
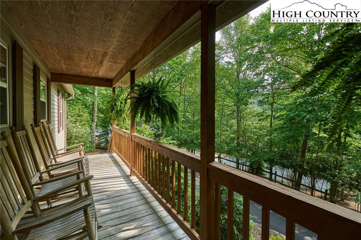
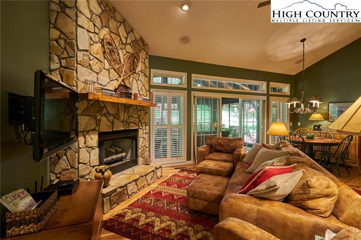
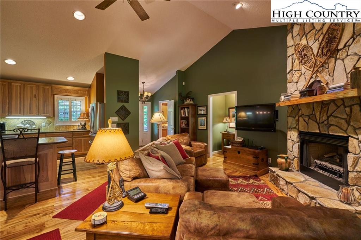
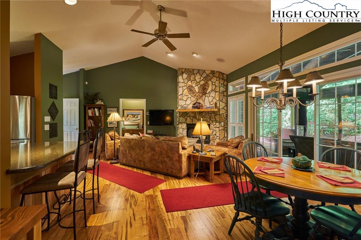
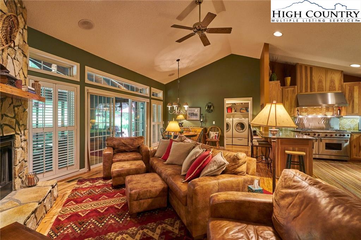
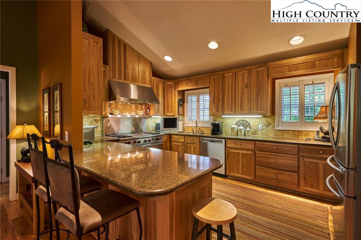
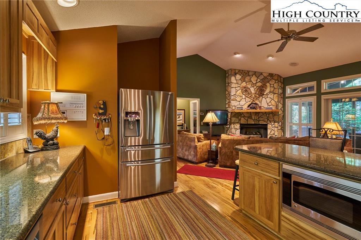
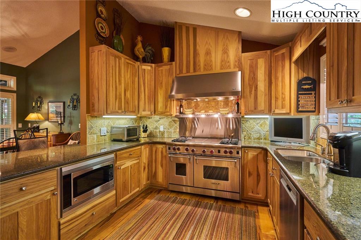
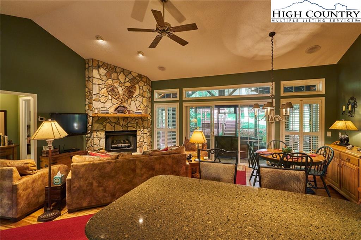
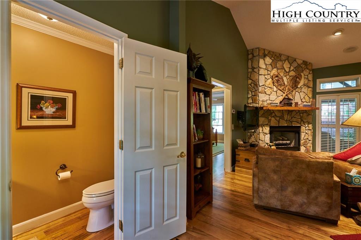
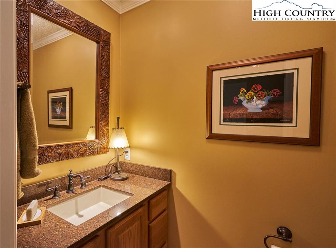
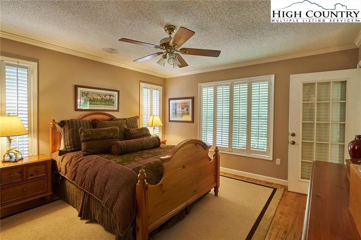
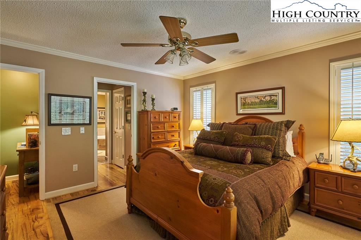
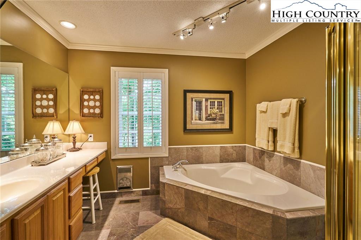
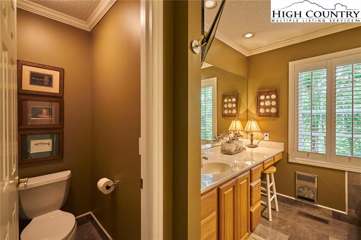
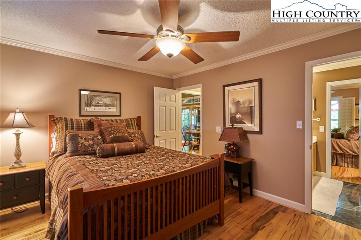
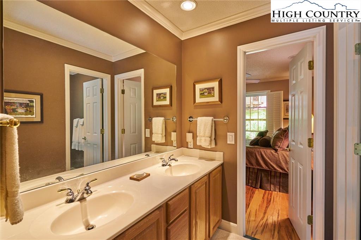
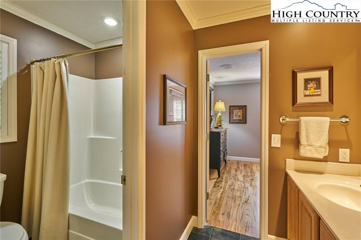
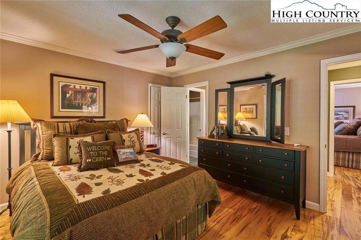
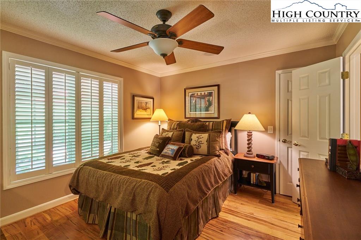
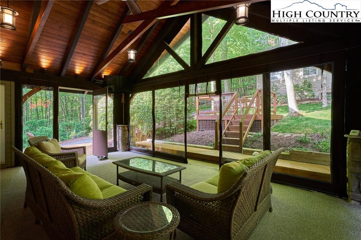
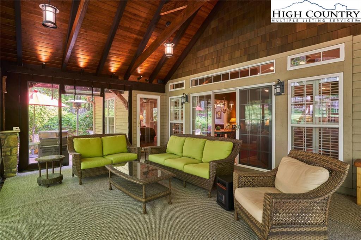
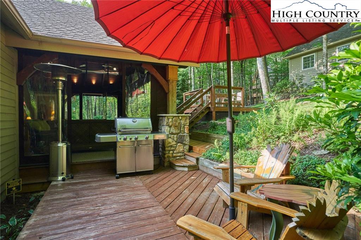
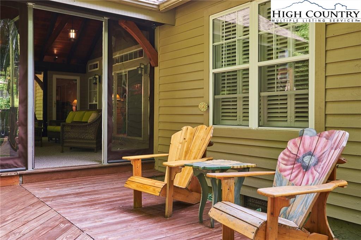
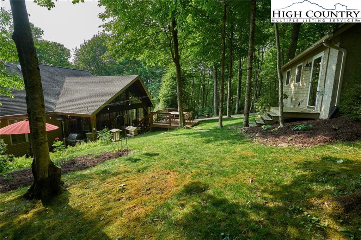
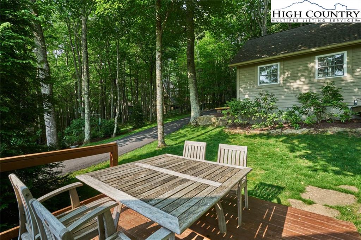
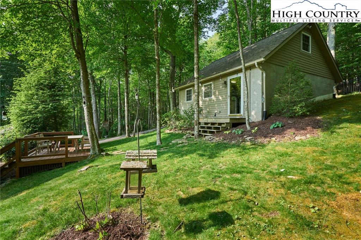
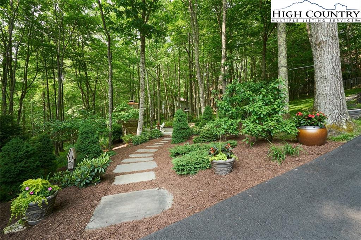
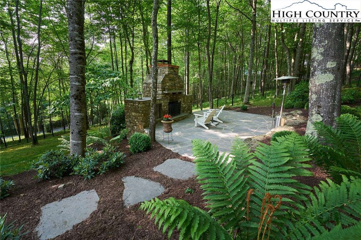
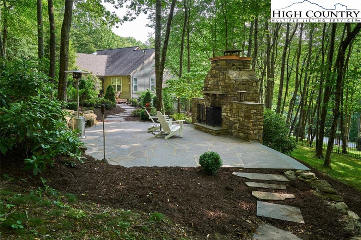
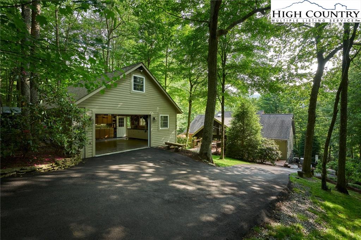
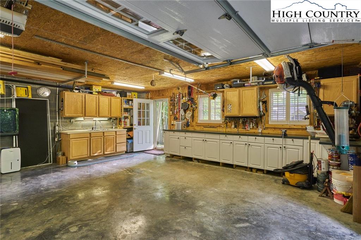
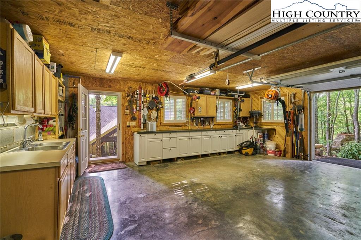
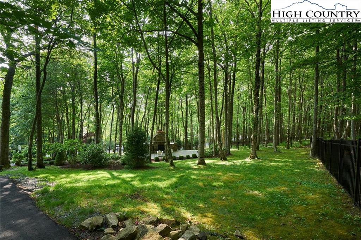
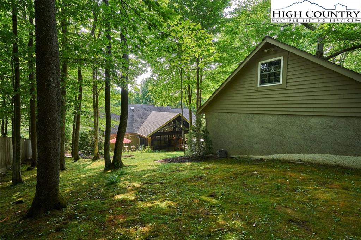
Everything you want in a mountain home! Like new one-level-living with 3 bedrooms, 2.5 baths, heated and plumbed detached garage. Easy entry to an idyllic Southern Living open floor plan with vaulted ceilings and stone fireplace, light & bright with lots of glass. Beautiful wormy maple floors, hickory wood cabinets, and plantation shutters throughout. A well-appointed kitchen with quartz counter tops, tile backsplash and all stainless steel appliances including Wolf gas cooktop, griddle & grill, Bosch dishwasher. Master bedroom features access to sunroom and walk-in closet with built-in shelving. Master bath has marble flooring, garden tub and walk-in shower. Ceiling fans in all bedrooms, great room and porch. You are in control of your privacy by owning two adjoining lots, all fenced. Lots of space for outdoor living, a charming covered front porch, a large lanai, 2 decks, and flagstone patio with wood-burning fireplace. Plenty of driveway parking for guests, plus a detached, heated garage for parking, hobbies, storage. Seasonal view of Beech Mtn and the ski slopes. Club membership available. One owner, never rented.
Listing ID:
215485
Property Type:
Single Family
Year Built:
1995
Bedrooms:
3
Bathrooms:
2 Full, 1 Half
Sqft:
1562
Acres:
1.110
Garage/Carport:
1 Car
Map
Latitude: 36.199035 Longitude: -81.866923
Location & Neighborhood
City: Beech Mountain
County: Watauga
Area: 15-Beech Mountain
Subdivision: Charter Hills
Zoning: Residential, Subdivision
Environment
Elevation Range: 5000+ ft
Utilities & Features
Heat: Forced Air-Electric, Forced Air-Propane, Fireplace-Propane
Auxiliary Heat Source: Fireplace-Propane
Hot Water: Gas
Internet: Yes
Sewer: City
Amenities: Cable Available, Fiber Optics, Full Fence, High Speed Internet, Long Term Rental Permitted, Security System, Short Term Rental Permitted
Appliances: Cooktop-Gas, Dishwasher, Double Ovens, Dryer, Dryer Hookup, Exhaust Fan, Garbage Disposal, Microwave, Refrigerator, Washer, Washer Hookup
Interior
Interior Amenities: 1st Floor Laundry, Generator, Security System, Surround Sound, Vaulted Ceiling, Window Treatments
Fireplace: Gas Non-Vented, One, Stone
One Level Living: Yes
Windows: Double Pane, Vinyl
Sqft Living Area Above Ground: 1562
Sqft Total Living Area: 1562
Exterior
Exterior: Wood
Style: Mountain, Ranch
Porch / Deck: Covered, Multiple, Open, Screened, Stone Patio
Driveway: Asphalt, Private Paved
Construction
Construction: Wood Frame
Attic: Other-See Remarks
Basement: Crawl Space
Garage: 1 Car
Green Built: Energy Star Appliances
Roof: Asphalt Shingle
Financial
Property Taxes: $3,098
Financing: Cash/New, Conventional, FHA, VA
Other
Price Per Sqft: $240
Price Per Acre: $337,838
The data relating this real estate listing comes in part from the High Country Multiple Listing Service ®. Real estate listings held by brokerage firms other than the owner of this website are marked with the MLS IDX logo and information about them includes the name of the listing broker. The information appearing herein has not been verified by the High Country Association of REALTORS or by any individual(s) who may be affiliated with said entities, all of whom hereby collectively and severally disclaim any and all responsibility for the accuracy of the information appearing on this website, at any time or from time to time. All such information should be independently verified by the recipient of such data. This data is not warranted for any purpose -- the information is believed accurate but not warranted.
Our agents will walk you through a home on their mobile device. Enter your details to setup an appointment.